473 ideas para galerías clásicas con suelo de baldosas de cerámica
Filtrar por
Presupuesto
Ordenar por:Popular hoy
41 - 60 de 473 fotos
Artículo 1 de 3
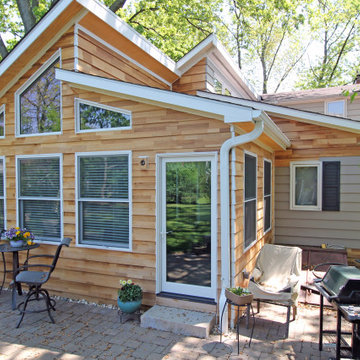
Diseño de galería clásica con suelo de baldosas de cerámica, techo estándar y suelo multicolor
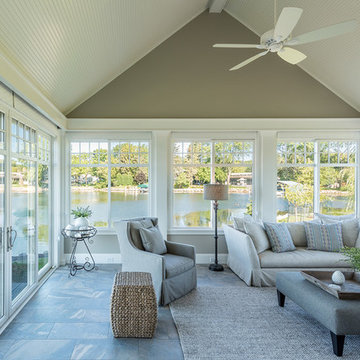
Photographer, Morgan Sheff
Ejemplo de galería clásica grande sin chimenea con suelo de baldosas de cerámica, techo estándar y suelo gris
Ejemplo de galería clásica grande sin chimenea con suelo de baldosas de cerámica, techo estándar y suelo gris
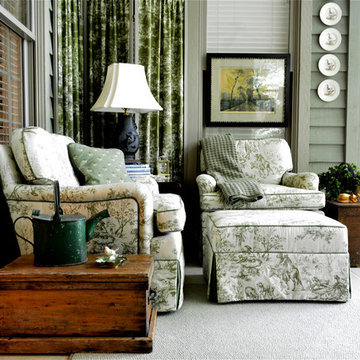
Kathryn McAdams
Ejemplo de galería tradicional de tamaño medio sin chimenea con suelo de baldosas de cerámica y techo estándar
Ejemplo de galería tradicional de tamaño medio sin chimenea con suelo de baldosas de cerámica y techo estándar
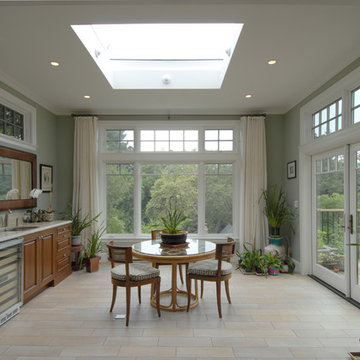
This two story addition has a spacious sun room with direct access to the deck. The room provides plenty of natural light with large windows, sky light and glass doors. The kitchen sink makes it easy to take care of precious plants as well as getting a glass of cold water on a hot summer day on the deck.

Surrounded by windows, one can take in the naturistic views from high above the creek. It’s possible the most brilliant feature of this room is the glass window cupola, giving an abundance of light to the entertainment space. Without skipping any small details, a bead board ceiling was added as was a 60-inch wood-bladed fan to move the air around in the space, especially when the circular windows are all open.
The airy four-season porch was designed as a place to entertain in a casual and relaxed setting. The sizable blue Ragno Calabria porcelain tile was continued from the outdoors and includes in-floor heating throughout the indoor space, for those chilly fall and winter days. Access to the outdoors from the either side of the curved, spacious room makes enjoying all the sights and sounds of great backyard living an escape of its own.
Susan Gilmore Photography
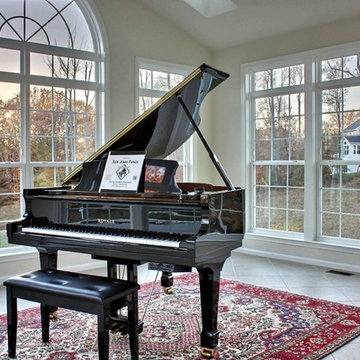
K&P Builder's Villager VI model home at Kingsview, in White Plains, MD, features a gorgeous side sunroom addition. This room is accessed through the formal living room and features floor to ceiling windows, including transoms and a large circle top window! The ceiling is vaulted and features 4 skylights. Enclosing this room are glass French doors. The room includes a separate HVAC system, too. The piano is courtesy of Rick Jones Pianos out of Beltsville, MD. This piano has an awesome player system included that reads off of special CDs and flash card input! This is a beautiful and most desired feature in K&P Builder's beautiful, custom built, homes.
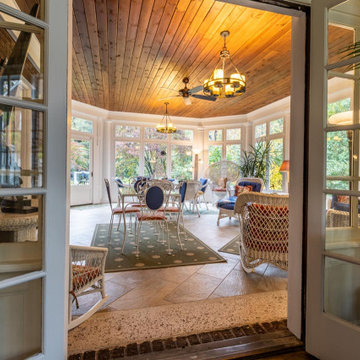
Elegant sun room addition with custom screen/storm panels, wood work, and columns.
Ejemplo de galería tradicional de tamaño medio con suelo de baldosas de cerámica, techo estándar y suelo multicolor
Ejemplo de galería tradicional de tamaño medio con suelo de baldosas de cerámica, techo estándar y suelo multicolor
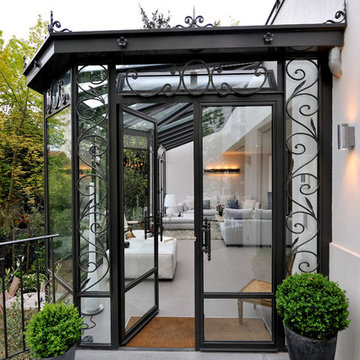
Stefan Meyer
Ejemplo de galería tradicional de tamaño medio con suelo de baldosas de cerámica y techo de vidrio
Ejemplo de galería tradicional de tamaño medio con suelo de baldosas de cerámica y techo de vidrio
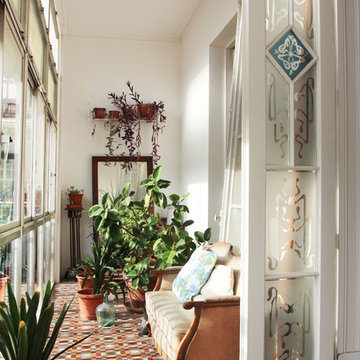
Nicolás Markuerkiaga
Foto de galería clásica de tamaño medio sin chimenea con techo estándar, suelo de baldosas de cerámica y suelo multicolor
Foto de galería clásica de tamaño medio sin chimenea con techo estándar, suelo de baldosas de cerámica y suelo multicolor
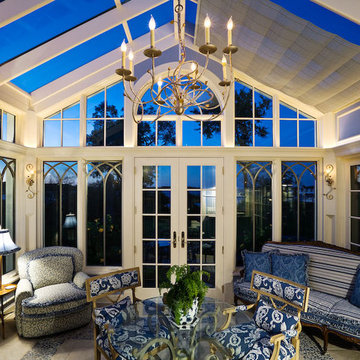
Diseño de galería clásica grande con suelo de baldosas de cerámica y techo de vidrio
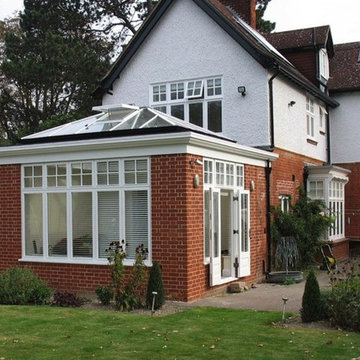
Orangery extension adds the wow factor to this traditional home which has undergone an extensive renovation. Providing a casual connection between house and garden, it's space that the owners enjoy every day.
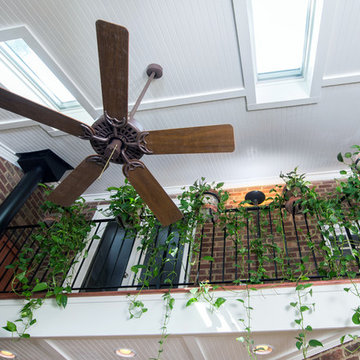
Diseño de galería tradicional de tamaño medio con suelo de baldosas de cerámica, estufa de leña y techo con claraboya
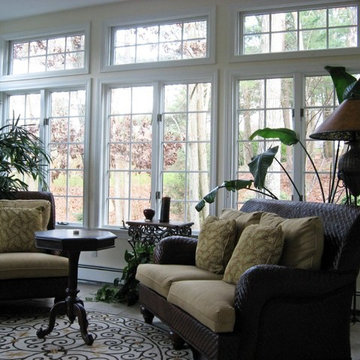
Beautiful floor to ceiling windows. Fresh air and light!
Diseño de galería clásica de tamaño medio sin chimenea con suelo de baldosas de cerámica y techo estándar
Diseño de galería clásica de tamaño medio sin chimenea con suelo de baldosas de cerámica y techo estándar
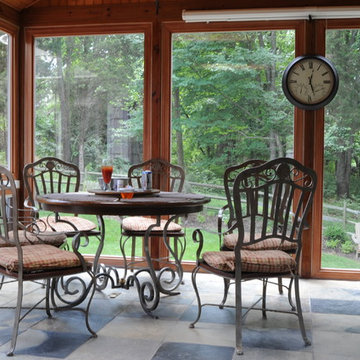
Is your bathroom a little outdated? Maybe the kitchen? or some other room or space of your home? Time to update your home with a proven contractor. DesBuild Construction has a long list of happy clients they would love to share with you. Testimonials are on our website. Visit us online at www.DesBuildc.com or make an appointment to stop by our design center.
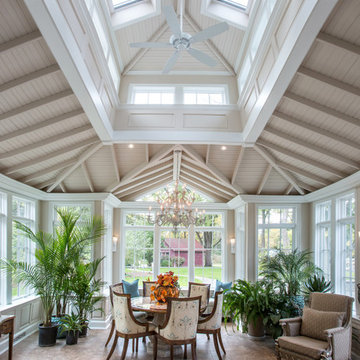
The 360 degree clerestory creates an open and spacious interior that admits light into the center of the room at all times of the daylight hours.
The ceiling fan provides the extra air movement control.
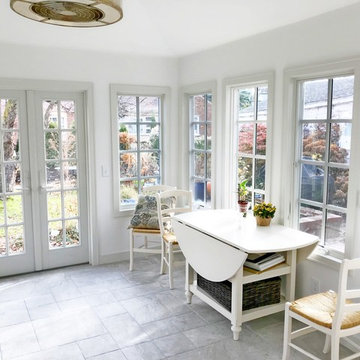
From an unused, storage area to a functional four season room - beautiful transformation!
Ejemplo de galería clásica grande con suelo de baldosas de cerámica y suelo gris
Ejemplo de galería clásica grande con suelo de baldosas de cerámica y suelo gris
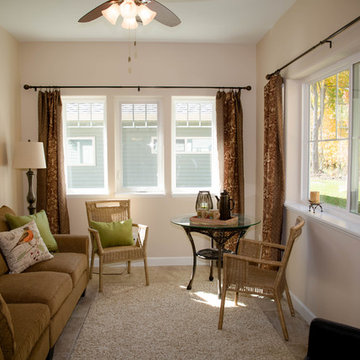
Diseño de galería clásica pequeña sin chimenea con suelo de baldosas de cerámica, techo estándar y suelo beige

Modelo de galería clásica de tamaño medio sin chimenea con suelo de baldosas de cerámica y techo estándar
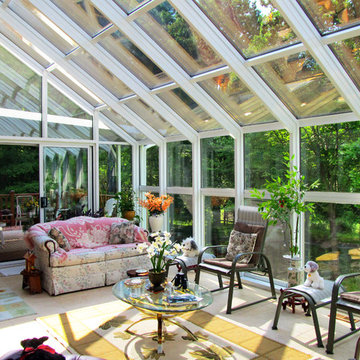
Foto de galería tradicional grande sin chimenea con suelo de baldosas de cerámica y techo de vidrio
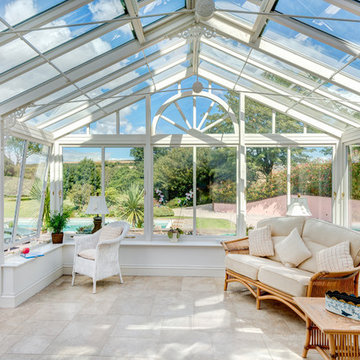
A grand conservatory from where you can enjoy the view of the garden, countryside and the swimming. Photo Styling Jan Cadle, Colin Cadle Photography
Diseño de galería clásica grande sin chimenea con suelo de baldosas de cerámica y techo de vidrio
Diseño de galería clásica grande sin chimenea con suelo de baldosas de cerámica y techo de vidrio
473 ideas para galerías clásicas con suelo de baldosas de cerámica
3