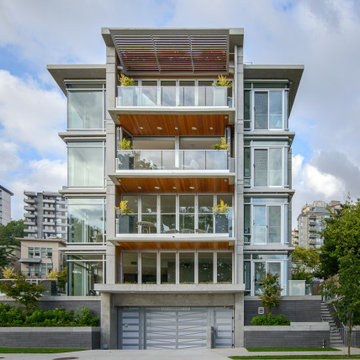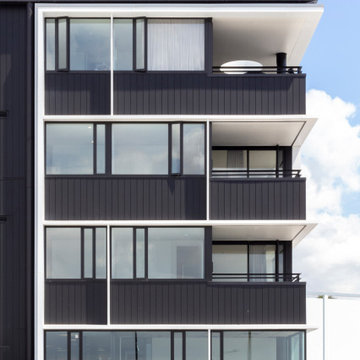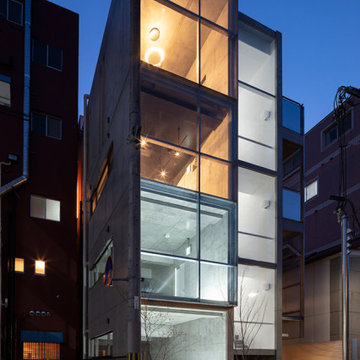1.523 ideas para fachadas
Filtrar por
Presupuesto
Ordenar por:Popular hoy
1 - 20 de 1523 fotos
Artículo 1 de 2
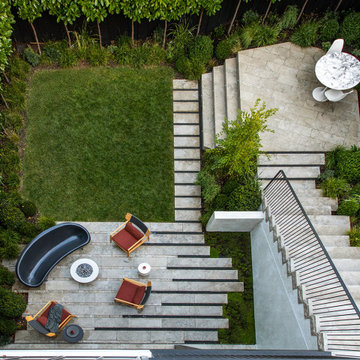
This four-story home underwent a major renovation, centering both sustainability and style. A full dig out created a new lower floor for family visits that opens out onto the grounds, while a roof deck complete with herb garden, fireplace and hot tub offers a more private escape. All four floors are connected both by an elevator and a staircase with a continuous, curved steel and bronze railing. Rainwater collection, photovoltaic and solar thermal systems integrate with the surrounding environment.
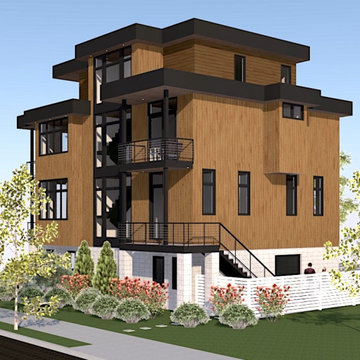
A Ventnor City Beach Block Contemporary designed to maximize ocean views from every floor and every room.
Ejemplo de fachada de casa contemporánea de tamaño medio con tejado plano
Ejemplo de fachada de casa contemporánea de tamaño medio con tejado plano

The project includes 8 townhouses (that are independently owned as single family homes), developed as 4 individual buildings. Each house has 4 stories, including a large deck off a family room on the fourth floor featuring commanding views of the city and mountains beyond
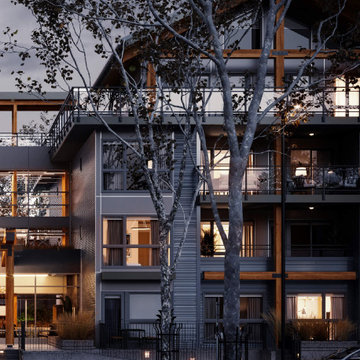
Architectural visualizations of spacious 1, 2 & 3 bedroom rental apartments in North Vancouver. Inspired by the coveted West Coast lifestyle, is conveniently located one block south of Marine. Connecting nature. The cornerstone community truly embodies the essence of the North Shore.

Stylish retirement living spaces
Diseño de fachada de piso gris actual con revestimiento de aglomerado de cemento y tejado plano
Diseño de fachada de piso gris actual con revestimiento de aglomerado de cemento y tejado plano

Modelo de fachada de casa marrón moderna con revestimiento de madera, tejado plano y techo verde
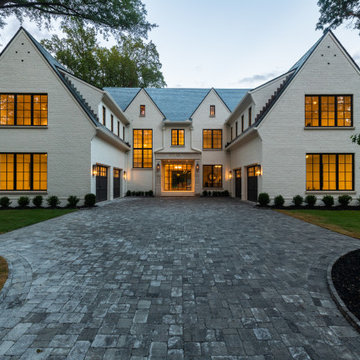
Imagen de fachada de casa blanca tradicional renovada con revestimiento de ladrillo

Graced with character and a history, this grand merchant’s terrace was restored and expanded to suit the demands of a family of five.
Ejemplo de fachada de casa gris contemporánea grande
Ejemplo de fachada de casa gris contemporánea grande
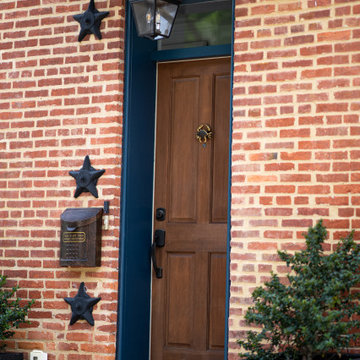
This project was a major renovation on one of Baltimore’s CHAP homes. Our team restored the iconic Baltimore storefront windows, matched original hardwood throughout the home, and refinished and preserved the original handrailing on the staircase. On the first floor, we created an open concept kitchen and dining space with beautiful natural light, leading out to an outdoor patio. We are honored to have received Baltimore Heritage’s Historic Preservation Award for Restoration and Rehabilitation in 2019 for our work on this home.

Foto de fachada de piso beige minimalista de tamaño medio con revestimiento de hormigón y tejado plano

Modelo de fachada de piso beige y gris minimalista grande con revestimiento de madera, tejado de un solo tendido, tejado de metal y panel y listón
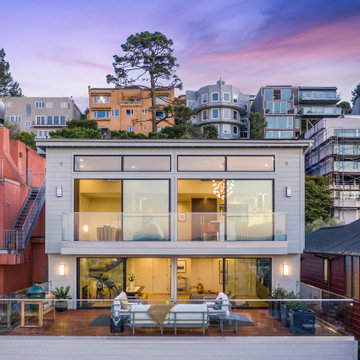
For our client, who had previous experience working with architects, we enlarged, completely gutted and remodeled this Twin Peaks diamond in the rough. The top floor had a rear-sloping ceiling that cut off the amazing view, so our first task was to raise the roof so the great room had a uniformly high ceiling. Clerestory windows bring in light from all directions. In addition, we removed walls, combined rooms, and installed floor-to-ceiling, wall-to-wall sliding doors in sleek black aluminum at each floor to create generous rooms with expansive views. At the basement, we created a full-floor art studio flooded with light and with an en-suite bathroom for the artist-owner. New exterior decks, stairs and glass railings create outdoor living opportunities at three of the four levels. We designed modern open-riser stairs with glass railings to replace the existing cramped interior stairs. The kitchen features a 16 foot long island which also functions as a dining table. We designed a custom wall-to-wall bookcase in the family room as well as three sleek tiled fireplaces with integrated bookcases. The bathrooms are entirely new and feature floating vanities and a modern freestanding tub in the master. Clean detailing and luxurious, contemporary finishes complete the look.
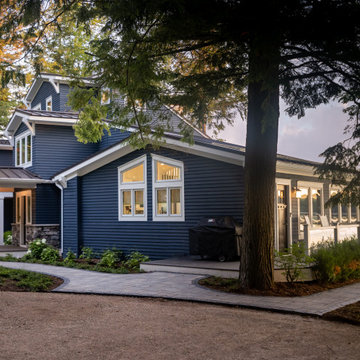
Modelo de fachada de casa azul y gris tradicional grande con revestimiento de vinilo y tejado de metal
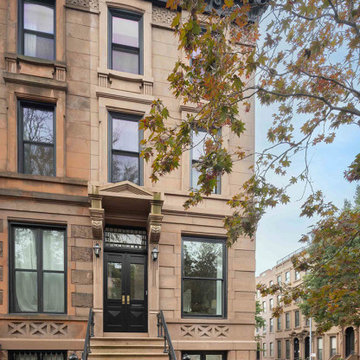
Diseño de fachada de casa pareada marrón clásica renovada de tamaño medio con tejado plano

Ejemplo de fachada de casa multicolor y gris moderna grande con revestimientos combinados, tejado plano y tejado de teja de barro
1.523 ideas para fachadas
1
