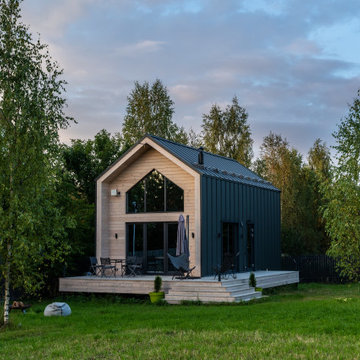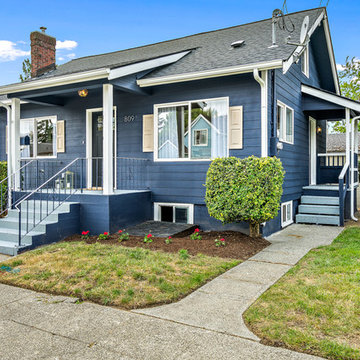1.579 ideas para fachadas
Filtrar por
Presupuesto
Ordenar por:Popular hoy
21 - 40 de 1579 fotos
Artículo 1 de 3
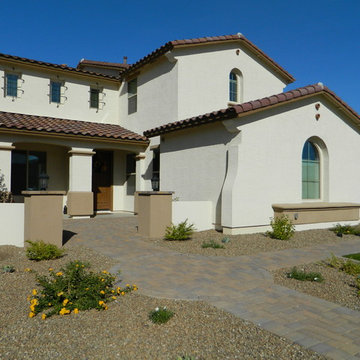
Paver walkway leads from the street to the front door with a custom cut paver medalion, paver border around the artificial turf, and paver caps on courtyard benches and columns.
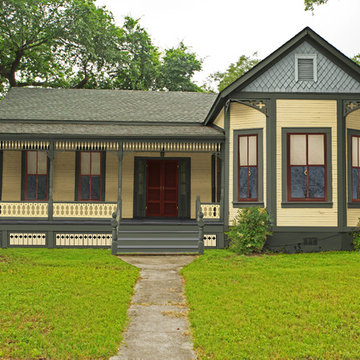
Here is that same home. All new features are in proportion to the architecture and correct for the period and style of the home. Bay windows replaced with original style to match others. Water table trim added, spandrels, brackets and a period porch skirt.
Other color combinations that work with this house.

Our pioneer project, Casita de Tierra in San Juan del Sur, Nicaragua, showcases the natural building techniques of a rubble trench foundation, earthbag construction, natural plasters, earthen floors, and a composting toilet.
Our earthbag wall system consists of locally available, cost-efficient, polypropylene bags that are filled with a formula of clay and aggregate unearthed from our building site. The bags are stacked like bricks in running bonds, which are strengthened by courses of barbed wire laid between each row, and tamped into place. The walls are then plastered with a mix composed of clay, sand, soil and straw, and are followed by gypsum and lime renders to create attractive walls.
The casita exhibits a load-bearing wall system demonstrating that thick earthen walls, with no rebar or cement, can support a roofing structure. We, also, installed earthen floors, created an indoor dry-composting toilet system, utilized local woods for the furniture, routed all grey water to the outdoor garden, and maximized air flow by including cross-ventilating screened windows below the natural palm frond and cane roof.
Casita de Tierra exemplifies an economically efficient, structurally sound, aesthetically pleasing, environmentally kind, and socially responsible home.
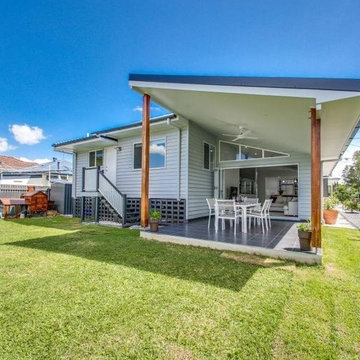
Finished product.
Photo credit - Coronis Kelvin Grove
Builder Credit - MKC Constructions Pty Ltd
Diseño de fachada de casa blanca minimalista de tamaño medio a niveles con revestimiento de aglomerado de cemento, tejado a cuatro aguas y tejado de metal
Diseño de fachada de casa blanca minimalista de tamaño medio a niveles con revestimiento de aglomerado de cemento, tejado a cuatro aguas y tejado de metal
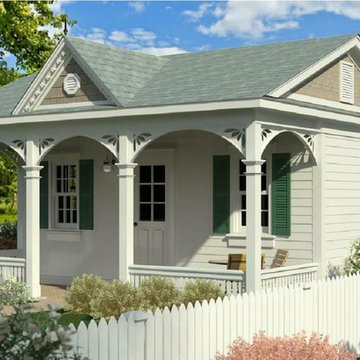
Victorian Cottage Corporation
Ejemplo de fachada tradicional pequeña de una planta
Ejemplo de fachada tradicional pequeña de una planta
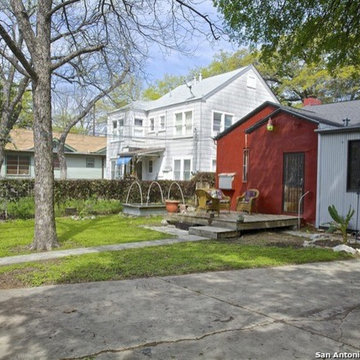
A view from the rear shows the reclaimed deck, raised garden, and the rear addition clad with corrugated steel. The double French casement windows centered in the modern steel was another salvaged set that allowed the room to be opened to the outside air.
San Antonio Board of Realtors/ Sunny Harris
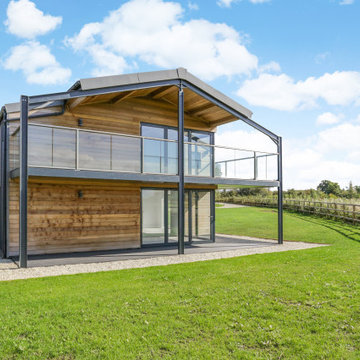
Foto de fachada de casa gris moderna grande de dos plantas con revestimiento de metal, tejado a dos aguas y tejado de metal
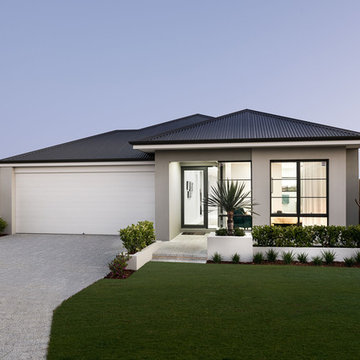
Foto de fachada de casa gris actual de tamaño medio de una planta con revestimiento de estuco, tejado a dos aguas y tejado de metal
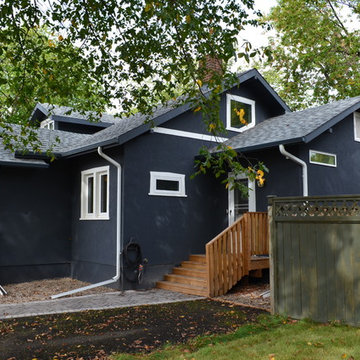
Foto de fachada azul vintage de tamaño medio de dos plantas con revestimiento de estuco y tejado a dos aguas
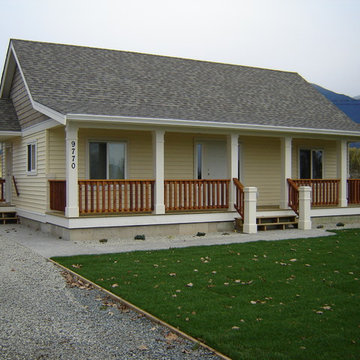
Foto de fachada de casa amarilla de estilo de casa de campo pequeña de una planta con revestimiento de vinilo, tejado a dos aguas y tejado de teja de madera

Foto de fachada de casa beige y gris de estilo de casa de campo grande de dos plantas con revestimiento de estuco, tejado a dos aguas, tejado de teja de barro y panel y listón
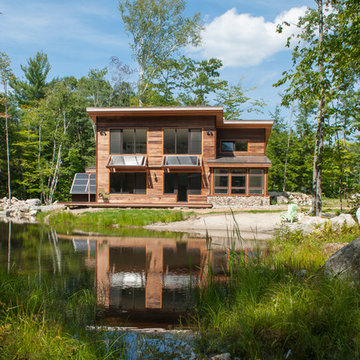
The PV solar shed is visible in the background which houses the back-up battery array. Also visible is the concrete spill way that leads to a small micro-hydro generator.
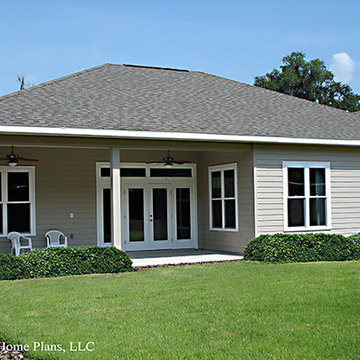
©Energy Smart Home Plans, GW Robinson Homes
Ejemplo de fachada beige de estilo americano pequeña de una planta con revestimiento de vinilo
Ejemplo de fachada beige de estilo americano pequeña de una planta con revestimiento de vinilo
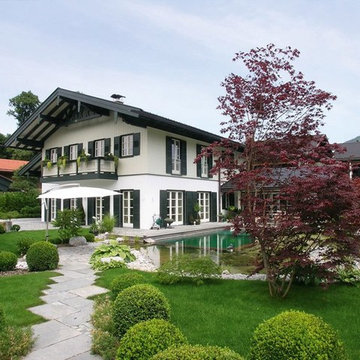
Fassadengestaltung einer Landhaus Villa
Imagen de fachada multicolor de estilo de casa de campo grande de dos plantas
Imagen de fachada multicolor de estilo de casa de campo grande de dos plantas
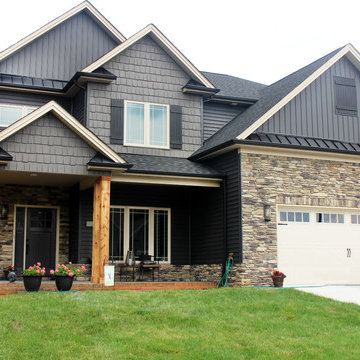
Gutters & Guards, Inc.
Gutters & Downspouts
Foto de fachada gris clásica de tamaño medio de dos plantas con revestimiento de vinilo
Foto de fachada gris clásica de tamaño medio de dos plantas con revestimiento de vinilo
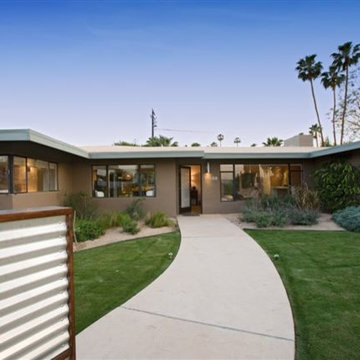
palm springs mid century retreat
Modelo de fachada marrón actual de tamaño medio de una planta con revestimiento de ladrillo
Modelo de fachada marrón actual de tamaño medio de una planta con revestimiento de ladrillo

Eileen Tongson of Orlando-based Farmgal Flowers, grew this luscious bouquet of butterfly ranunculus for spring gift-giving.
(c) FarmGal Flowers
Ejemplo de fachada de estilo de casa de campo pequeña
Ejemplo de fachada de estilo de casa de campo pequeña
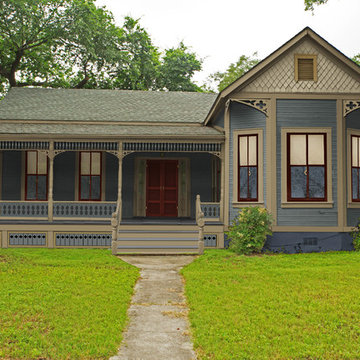
Here is that same home. All new features are in proportion to the architecture and correct for the period and style of the home. Bay windows replaced with original style to match others. Water table trim added, spandrels, brackets and a period porch skirt.
Other color combinations that work with this house.
1.579 ideas para fachadas
2
