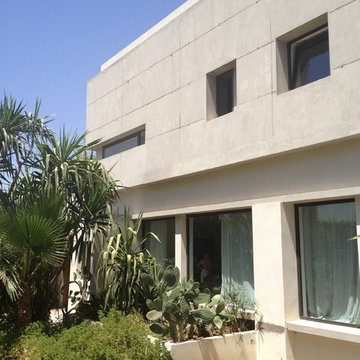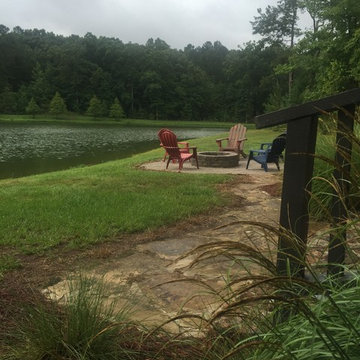1.579 ideas para fachadas
Filtrar por
Presupuesto
Ordenar por:Popular hoy
161 - 180 de 1579 fotos
Artículo 1 de 3
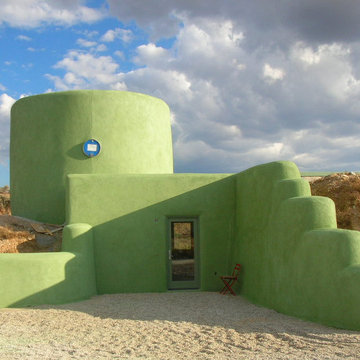
north entry. Earth-rammed tire walls with insulation and exterior stucco system.
Photo credit: Alix Henry
Diseño de fachada verde moderna pequeña de dos plantas con revestimiento de estuco y tejado plano
Diseño de fachada verde moderna pequeña de dos plantas con revestimiento de estuco y tejado plano
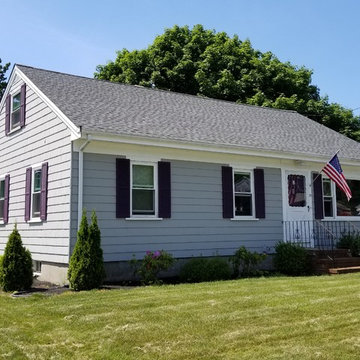
GAF Timberline HD roofing system in the color, Pewter Gray. Photo Credit: Care Free Homes, Inc.
Imagen de fachada de casa gris tradicional de tamaño medio de una planta con tejado a dos aguas y tejado de teja de madera
Imagen de fachada de casa gris tradicional de tamaño medio de una planta con tejado a dos aguas y tejado de teja de madera
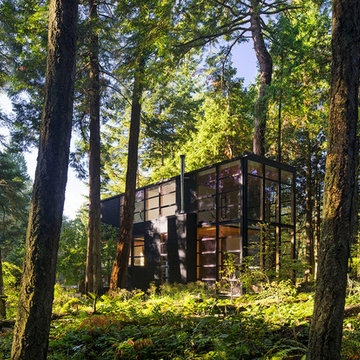
Images by Nic LeHoux
Designed as a home and studio for a photographer and his young family, Lightbox is located on a peninsula that extends south from British Columbia across the border to Point Roberts. The densely forested site lies beside a 180-acre park that overlooks the Strait of Georgia, the San Juan Islands and the Puget Sound.
Having experienced the world from under a black focusing cloth and large format camera lens, the photographer has a special fondness for simplicity and an appreciation of unique, genuine and well-crafted details.
The home was made decidedly modest, in size and means, with a building skin utilizing simple materials in a straightforward yet innovative configuration. The result is a structure crafted from affordable and common materials such as exposed wood two-bys that form the structural frame and directly support a prefabricated aluminum window system of standard glazing units uniformly sized to reduce the complexity and overall cost.
Accessed from the west on a sloped boardwalk that bisects its two contrasting forms, the house sits lightly on the land above the forest floor.
A south facing two-story glassy cage for living captures the sun and view as it celebrates the interplay of light and shadow in the forest. To the north, stairs are contained in a thin wooden box stained black with a traditional Finnish pine tar coating. Narrow apertures in the otherwise solid dark wooden wall sharply focus the vibrant cropped views of the old growth fir trees at the edge of the deep forest.
Lightbox is an uncomplicated yet powerful gesture that enables one to view the subtlety and beauty of the site while providing comfort and pleasure in the constantly changing light of the forest.
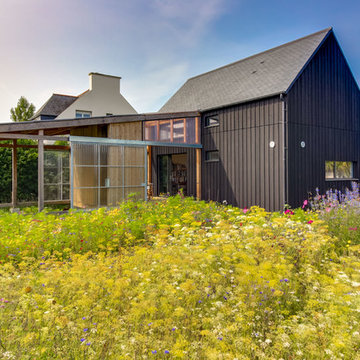
Philippe Moré
Ejemplo de fachada negra de estilo de casa de campo pequeña de dos plantas con revestimiento de madera
Ejemplo de fachada negra de estilo de casa de campo pequeña de dos plantas con revestimiento de madera

An extension and renovation to a timber bungalow built in the early 1900s in Shenton Park, Western Australia.
Budget $300,000 to $500,000.
The original house is characteristic of the suburb in which it is located, developed during the period 1900 to 1939. A Precinct Policy guides development, to preserve and enhance the established neighbourhood character of Shenton Park.
With south facing rear, one of the key aspects of the design was to separate the new living / kitchen space from the original house with a courtyard - to allow northern light to the main living spaces. The courtyard also provides cross ventilation and a great connection with the garden. This is a huge change from the original south facing kitchen and meals, which was not only very small, but quite dark and gloomy.
Another key design element was to increase the connection with the garden. Despite the beautiful backyard and leafy suburb, the original house was completely cut off from the garden. Now you can see the backyard the moment you step in the front door, and the courtyard breaks the journey as you move through the central corridor of the home to the new kitchen and living area. The entire interior of the home is light and bright.
The rear elevation is contemporary, and provides a definite contrast to the original house, but doesn't feel out of place. There is a connection in the architecture between the old and new - for example, in the scale, in the materials, in the pitch of the roof.
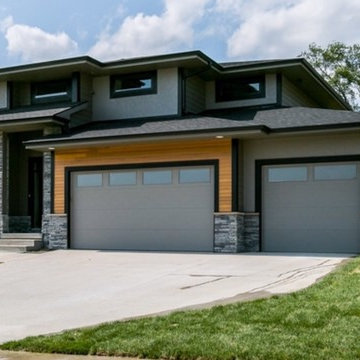
Imagen de fachada de casa gris minimalista de tamaño medio de dos plantas con revestimiento de aglomerado de cemento, tejado a cuatro aguas y tejado de teja de madera
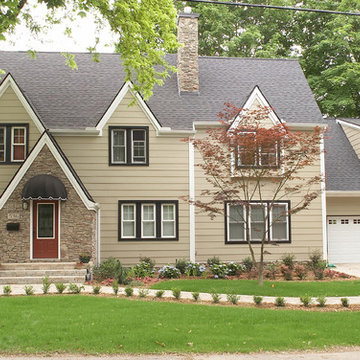
2-story living space and garage addition. Ronna Freeland
Imagen de fachada beige clásica de tamaño medio de dos plantas con revestimiento de aglomerado de cemento y tejado a dos aguas
Imagen de fachada beige clásica de tamaño medio de dos plantas con revestimiento de aglomerado de cemento y tejado a dos aguas
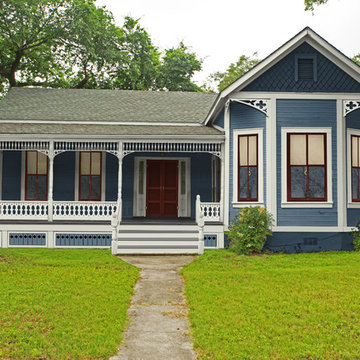
Here is that same home. All new features are in proportion to the architecture and correct for the period and style of the home. Bay windows replaced with original style to match others. Water table trim added, spandrels, brackets and a period porch skirt.
Other color combinations that work with this house.
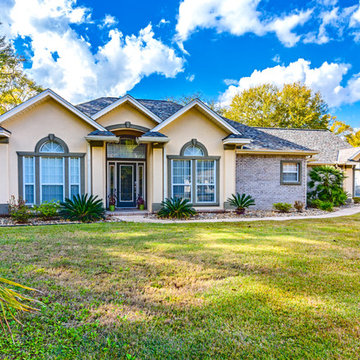
J Beard Graphics
Foto de fachada de casa amarilla de estilo americano grande de una planta con revestimiento de ladrillo
Foto de fachada de casa amarilla de estilo americano grande de una planta con revestimiento de ladrillo
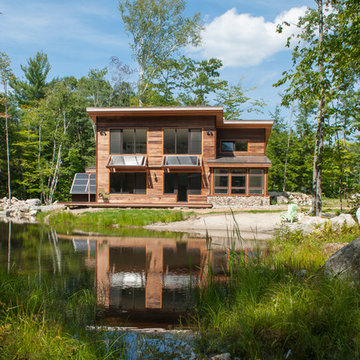
The PV solar shed is visible in the background which houses the back-up battery array. Also visible is the concrete spill way that leads to a small micro-hydro generator.
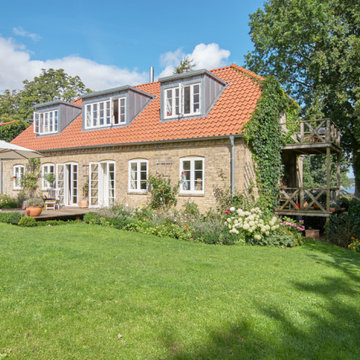
Bauernkate modernisiert mit Holzterrasse am See
Diseño de fachada de casa roja clásica de una planta con revestimiento de ladrillo, tejado a la holandesa y tejado de teja de barro
Diseño de fachada de casa roja clásica de una planta con revestimiento de ladrillo, tejado a la holandesa y tejado de teja de barro
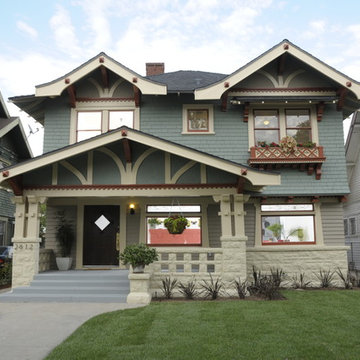
Extensive restoration and remodel of a 1908 Craftsman home in the West Adams neighborhood of Los Angeles by Tim Braseth of ArtCraft Homes, Los Angeles. 4 bedrooms and 3 bathrooms in 2,170sf. Completed in 2013. Staging by Jennifer Giersbrook. Photography by Larry Underhill.
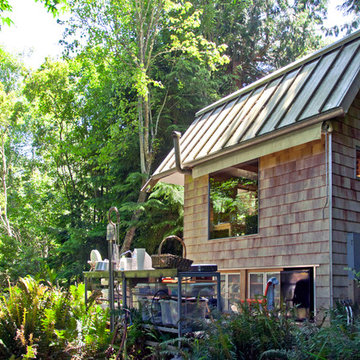
Moving work spaces outdoors allows the interior of the cabin to be used for enjoyment and relaxation.
Photo: Kyle Kinney
Foto de fachada rural pequeña de una planta con revestimiento de madera
Foto de fachada rural pequeña de una planta con revestimiento de madera
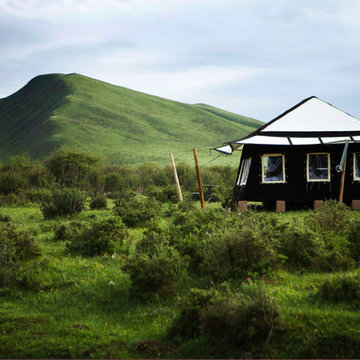
Blake Civiello Architecture makes regular visits to consult camp operators on green building methods, space planning, and cold weather insulation among other architecture-related questions. Photos by Norden Camp www.NordenTravel.com
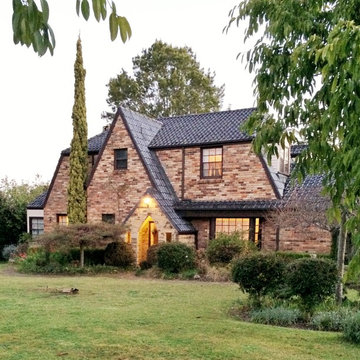
The owners of this Tudor Farmhouse have been working on restoring their home over the last several years.
Imagen de fachada de casa marrón de estilo de casa de campo grande de dos plantas con revestimiento de ladrillo, tejado a dos aguas y tejado de teja de barro
Imagen de fachada de casa marrón de estilo de casa de campo grande de dos plantas con revestimiento de ladrillo, tejado a dos aguas y tejado de teja de barro
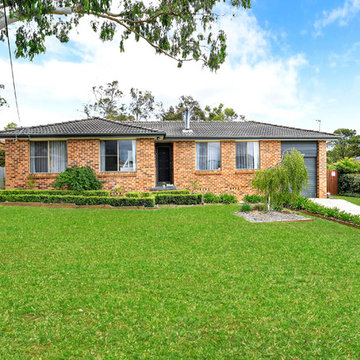
Shell Photos
Foto de fachada de casa multicolor de estilo de casa de campo de tamaño medio de una planta con revestimiento de ladrillo, tejado a dos aguas y tejado de teja de madera
Foto de fachada de casa multicolor de estilo de casa de campo de tamaño medio de una planta con revestimiento de ladrillo, tejado a dos aguas y tejado de teja de madera
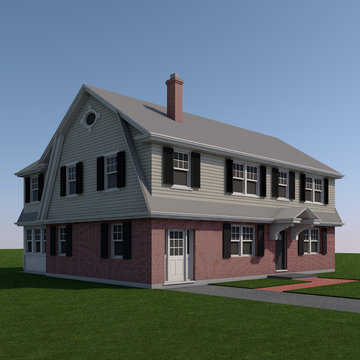
The proposed design as a Dutch colonial house, with a new full-height second floor with a master bedroom and three children's bedrooms. A small addition will be added to the rear of the renovated kitchen, and have a sunrroom on the first floor with the master bedroom en-suite above.
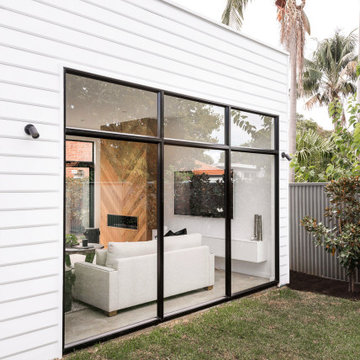
An extension and renovation to a timber bungalow built in the early 1900s in Shenton Park, Western Australia.
Budget $300,000 to $500,000.
The original house is characteristic of the suburb in which it is located, developed during the period 1900 to 1939. A Precinct Policy guides development, to preserve and enhance the established neighbourhood character of Shenton Park.
With south facing rear, one of the key aspects of the design was to separate the new living / kitchen space from the original house with a courtyard - to allow northern light to the main living spaces. The courtyard also provides cross ventilation and a great connection with the garden. This is a huge change from the original south facing kitchen and meals, which was not only very small, but quite dark and gloomy.
Another key design element was to increase the connection with the garden. Despite the beautiful backyard and leafy suburb, the original house was completely cut off from the garden. Now you can see the backyard the moment you step in the front door, and the courtyard breaks the journey as you move through the central corridor of the home to the new kitchen and living area. The entire interior of the home is light and bright.
The rear elevation is contemporary, and provides a definite contrast to the original house, but doesn't feel out of place. There is a connection in the architecture between the old and new - for example, in the scale, in the materials, in the pitch of the roof.
1.579 ideas para fachadas
9
