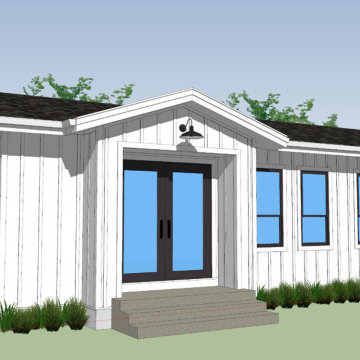1.579 ideas para fachadas
Filtrar por
Presupuesto
Ordenar por:Popular hoy
141 - 160 de 1579 fotos
Artículo 1 de 3
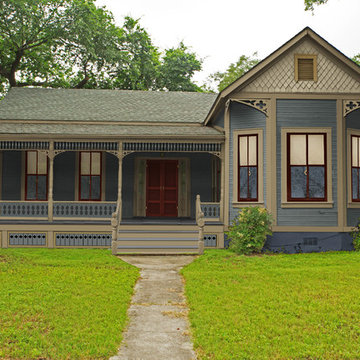
Here is that same home. All new features are in proportion to the architecture and correct for the period and style of the home. Bay windows replaced with original style to match others. Water table trim added, spandrels, brackets and a period porch skirt.
Other color combinations that work with this house.
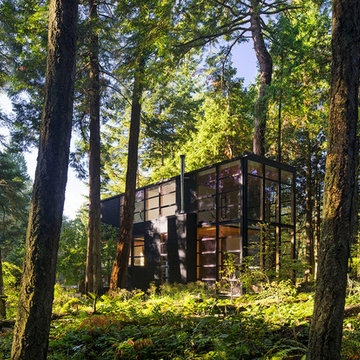
Images by Nic LeHoux
Designed as a home and studio for a photographer and his young family, Lightbox is located on a peninsula that extends south from British Columbia across the border to Point Roberts. The densely forested site lies beside a 180-acre park that overlooks the Strait of Georgia, the San Juan Islands and the Puget Sound.
Having experienced the world from under a black focusing cloth and large format camera lens, the photographer has a special fondness for simplicity and an appreciation of unique, genuine and well-crafted details.
The home was made decidedly modest, in size and means, with a building skin utilizing simple materials in a straightforward yet innovative configuration. The result is a structure crafted from affordable and common materials such as exposed wood two-bys that form the structural frame and directly support a prefabricated aluminum window system of standard glazing units uniformly sized to reduce the complexity and overall cost.
Accessed from the west on a sloped boardwalk that bisects its two contrasting forms, the house sits lightly on the land above the forest floor.
A south facing two-story glassy cage for living captures the sun and view as it celebrates the interplay of light and shadow in the forest. To the north, stairs are contained in a thin wooden box stained black with a traditional Finnish pine tar coating. Narrow apertures in the otherwise solid dark wooden wall sharply focus the vibrant cropped views of the old growth fir trees at the edge of the deep forest.
Lightbox is an uncomplicated yet powerful gesture that enables one to view the subtlety and beauty of the site while providing comfort and pleasure in the constantly changing light of the forest.
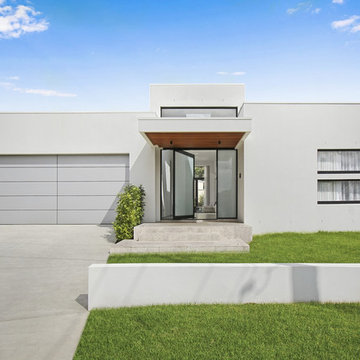
“..2 Bryant Avenue Fairfield West is a success story being one of the rare, wonderful collaborations between a great client, builder and architect, where the intention and result were to create a calm refined, modernist single storey home for a growing family and where attention to detail is evident.
Designed with Bauhaus principles in mind where architecture, technology and art unite as one and where the exemplification of the famed French early modernist Architect & painter Le Corbusier’s statement ‘machine for modern living’ is truly the result, the planning concept was to simply to wrap minimalist refined series of spaces around a large north-facing courtyard so that low-winter sun could enter the living spaces and provide passive thermal activation in winter and so that light could permeate the living spaces. The courtyard also importantly provides a visual centerpiece where outside & inside merge.
By providing solid brick walls and concrete floors, this thermal optimization is achieved with the house being cool in summer and warm in winter, making the home capable of being naturally ventilated and naturally heated. A large glass entry pivot door leads to a raised central hallway spine that leads to a modern open living dining kitchen wing. Living and bedrooms rooms are zoned separately, setting-up a spatial distinction where public vs private are working in unison, thereby creating harmony for this modern home. Spacious & well fitted laundry & bathrooms complement this home.
What cannot be understood in pictures & plans with this home, is the intangible feeling of peace, quiet and tranquility felt by all whom enter and dwell within it. The words serenity, simplicity and sublime often come to mind in attempting to describe it, being a continuation of many fine similar modernist homes by the sole practitioner Architect Ibrahim Conlon whom is a local Sydney Architect with a large tally of quality homes under his belt. The Architect stated that this house is best and purest example to date, as a true expression of the regionalist sustainable modern architectural principles he practises with.
Seeking to express the epoch of our time, this building remains a fine example of western Sydney early 21st century modernist suburban architecture that is a surprising relief…”
Kind regards
-----------------------------------------------------
Architect Ibrahim Conlon
Managing Director + Principal Architect
Nominated Responsible Architect under NSW Architect Act 2003
SEPP65 Qualified Designer under the Environmental Planning & Assessment Regulation 2000
M.Arch(UTS) B.A Arch(UTS) ADAD(CIT) AICOMOS RAIA
Chartered Architect NSW Registration No. 10042
Associate ICOMOS
M: 0404459916
E: ibrahim@iscdesign.com.au
O; Suite 1, Level 1, 115 Auburn Road Auburn NSW Australia 2144
W; www.iscdesign.com.au
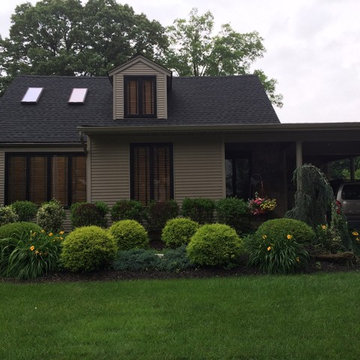
GAF Timberline HD (Charcoal)
5" K-Style seamless Hidden Hanger Gutters & 2x3 Leaders (Clay)
Installed by American Home Contractors, Florham Park, NJ
Property located in Springfield, NJ
www.njahc.com
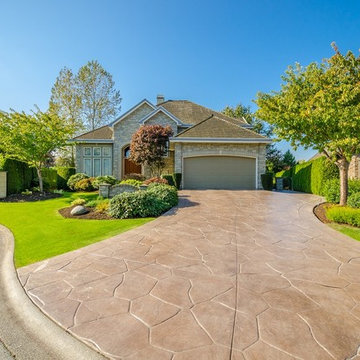
Product Needed to Get This Look: Foundation Armor AR350 Satin Sheen Concrete and Paver Sealer
Modelo de fachada beige tradicional pequeña de dos plantas con revestimiento de estuco
Modelo de fachada beige tradicional pequeña de dos plantas con revestimiento de estuco
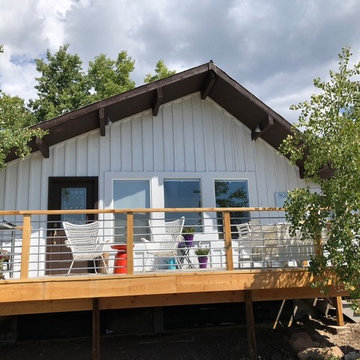
Quaint cottage reimagined with refurbished view deck and modern railing. New milk white paint for the exterior. Make sure you view the before photos at the end.
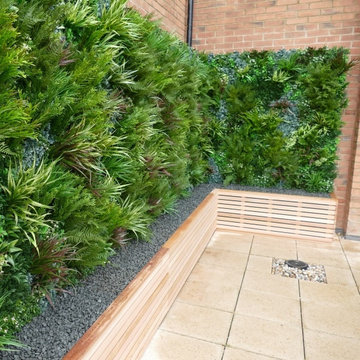
This installation at a care home in the heart of Devon captures so many of the things that Vistafolia® is proud to offer. The green wall adds a beautifully realistic feature to an otherwise uninspiring brick space.
Plants can have a soothing effect on those around them especially where real green walls are concerned: lack of sunlight can be prohibitive to growth and ongoing maintenance can prove to be painstaking. Step forward Vistafolia®, with a maintenance free solution that gives all the beauty of a green wall, without the hassle.
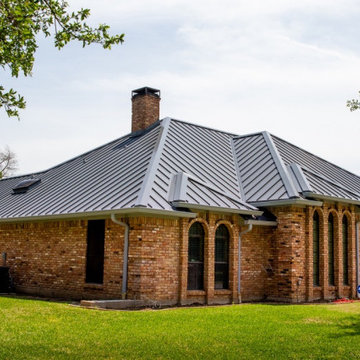
Standing seam is one of. our most popular roofs. Ours is built stronger than the competition to prevent unsightly oil-canning, strengthen, and enhance the overall design.
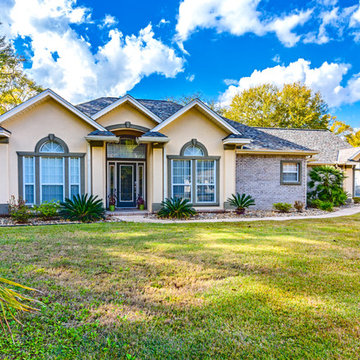
J Beard Graphics
Foto de fachada de casa amarilla de estilo americano grande de una planta con revestimiento de ladrillo
Foto de fachada de casa amarilla de estilo americano grande de una planta con revestimiento de ladrillo
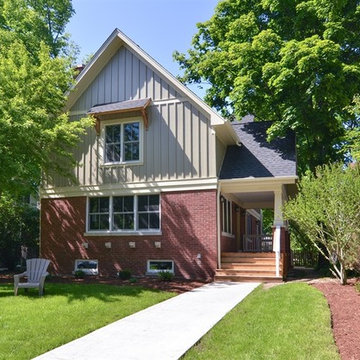
Bungalow with second floor addition. Maintains the charm of this historic property while bringing into the 21st century lifestyle.
Photos Courtesy of The Thomas Team of @Properties Evanston
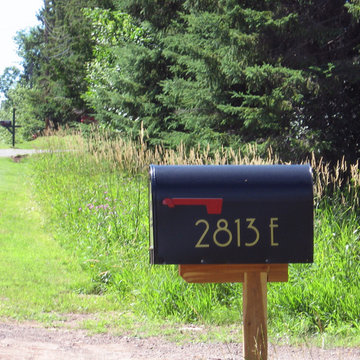
{delighted by this customer photo}
the Carlson's from Wakefield, MI are proud of their mailbox. please take a look at how their 4" SoCal brass mailbox numbers turned out.
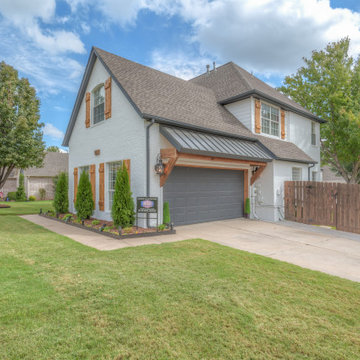
Diseño de fachada de casa blanca clásica renovada de tamaño medio de dos plantas con ladrillo pintado, tejado a dos aguas y tejado de varios materiales
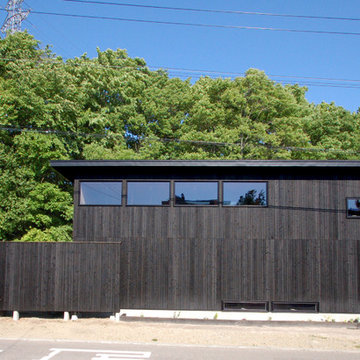
Imagen de fachada de casa negra minimalista pequeña de dos plantas con revestimiento de madera, tejado plano y tejado de metal
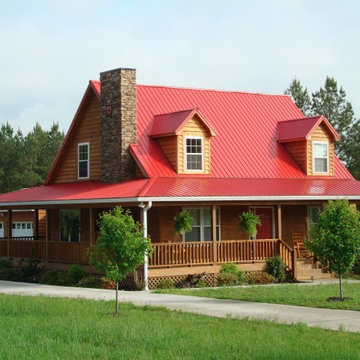
The Roof Duck ©Watetight Roofing System Classic Rib Metal Roofing panel
Foto de fachada marrón de estilo de casa de campo de tamaño medio de dos plantas con revestimiento de madera y tejado a dos aguas
Foto de fachada marrón de estilo de casa de campo de tamaño medio de dos plantas con revestimiento de madera y tejado a dos aguas
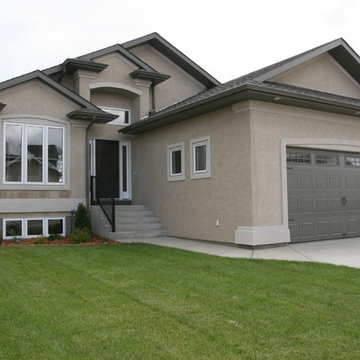
Modelo de fachada beige clásica pequeña de una planta con revestimiento de estuco y tejado a dos aguas

Photo: Megan Booth
mboothphotography.com
Imagen de fachada de casa blanca campestre de dos plantas con revestimiento de vinilo, tejado de teja de madera y tejado a dos aguas
Imagen de fachada de casa blanca campestre de dos plantas con revestimiento de vinilo, tejado de teja de madera y tejado a dos aguas
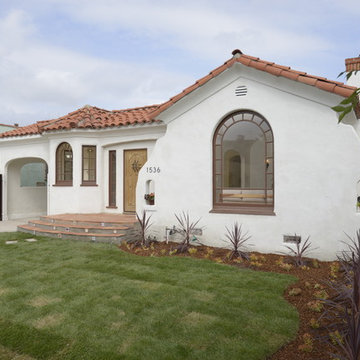
A traditional 1930 Spanish bungalow, re-imagined and respectfully updated by ArtCraft Homes to create a 3 bedroom, 2 bath home of over 1,300sf plus 400sf of bonus space in a finished detached 2-car garage. Authentic vintage tiles from Claycraft Potteries adorn the all-original Spanish-style fireplace. Remodel by Tim Braseth of ArtCraft Homes, Los Angeles. Photos by Larry Underhill.
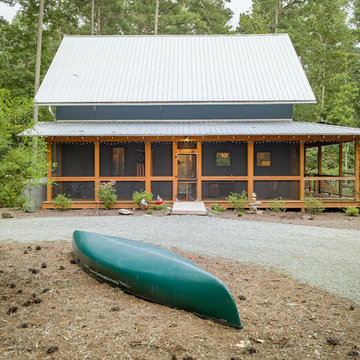
The Owners wanted a small farmhouse that would tie into the local vernacular. We used a metal roof and also a wrap around lower porch to achieve the feeling desired. Duffy Healey, photographer.
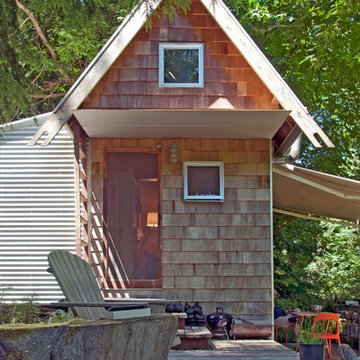
New decks extend the small living spaces on the inside of the cabin to the outdoors.
Photo: Kyle Kinney
Foto de fachada rural pequeña de una planta con revestimiento de madera, tejado a dos aguas y microcasa
Foto de fachada rural pequeña de una planta con revestimiento de madera, tejado a dos aguas y microcasa
1.579 ideas para fachadas
8
