1.579 ideas para fachadas
Filtrar por
Presupuesto
Ordenar por:Popular hoy
101 - 120 de 1579 fotos
Artículo 1 de 3
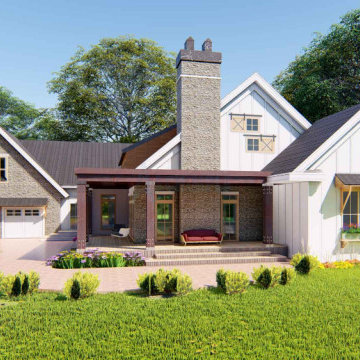
It's a small bungalow house plan. It goes nicely for a single-family home. This plan is also ideal for small urban areas.
It is a 1-story house plan with 2 car parks, 3 bedrooms, and 2.5 bathrooms. It has screened patterns on the front porch to enjoy stunning views. The master bedroom is attached to a rear deck on the main floor with lounge area ideas to spend a relaxed period and a master bathroom with double vanity sink plumbing and a separate shower and toilet. Another practical feature is the pantry model of a butler with a breakfast nook style to feel luxurious and a kitchen eating counter. There is also a spacious office and a living room. A formal concept for a cozy living room with guests and relatives. The sunroom concept is more appealing for the consumer to make life in the interior fresher, more normal, lighter, and more pleasing aesthetic. The interior hall is a vault ceiling idea that increases the natural lights of your house and has an open gable roof with a truss framing, particularly when accompanied by big windows.
Do not leave it unseen by the sight that produces seduction for the customer both externally and indoors.
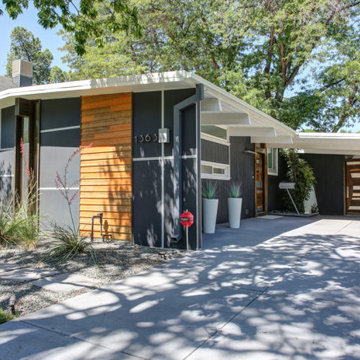
We gave this mid-century home a modern facelift. Tongue and groove wood siding was installed vertically on this one-story home. Does your home need some love on the exterior? Dark paint hues are totally in making this Denver home a stunner. We only use the best paint on the exterior of our homes: Sherwin-Williams Duration.
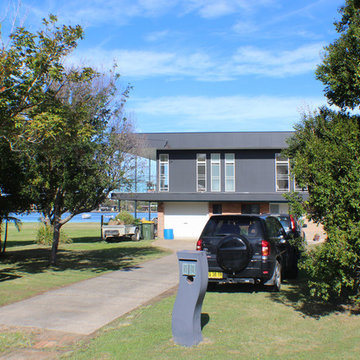
Dustin Leaney
Foto de fachada de casa negra actual pequeña de dos plantas con revestimiento de aglomerado de cemento, tejado plano y tejado de metal
Foto de fachada de casa negra actual pequeña de dos plantas con revestimiento de aglomerado de cemento, tejado plano y tejado de metal
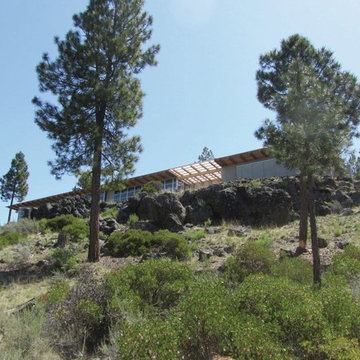
The owners desired a modest home that would enable them to experience the dual natures of the outdoors: intimate forest and sweeping views. The use of economical, pre-fabricated materials was seen as an opportunity to develop an expressive architecture.
The house is organized on a four-foot module, establishing a delicate rigor for the building and maximizing the use of pre-manufactured materials. A series of open web trusses are combined with dimensional wood framing to form broad overhangs. Plywood sheets spanning between the trusses are left exposed at the eaves. An insulated aluminum window system is attached to exposed laminated wood columns, creating an expansive yet economical wall of glass in the living spaces with mountain views. On the opposite side, support spaces and a children’s desk are located along the hallway.
A bridge clad in green fiber cement panels marks the entry. Visible through the front door is an angled yellow wall that opens to a protected outdoor space between the garage and living spaces, offering the first views of the mountain peaks. Living and sleeping spaces are arranged in a line, with a circulation corridor to the east.
The exterior is clad in pre-finished fiber cement panels that match the horizontal spacing of the window mullions, accentuating the linear nature of the structure. Two boxes clad in corrugated metal punctuate the east elevation. At the north end of the house, a deck extends into the landscape, providing a quiet place to enjoy the view.
Images by Nic LeHoux Photography
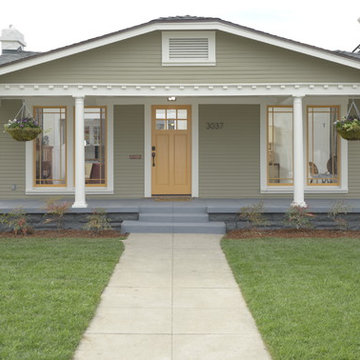
A classic 1925 Colonial Revival bungalow in the Jefferson Park neighborhood of Los Angeles restored and enlarged by Tim Braseth of ArtCraft Homes completed in 2013. Originally a 2 bed/1 bathroom house, it was enlarged with the addition of a master suite for a total of 3 bedrooms and 2 baths. Original vintage details such as a Batchelder tile fireplace with flanking built-ins and original oak flooring are complemented by an all-new vintage-style kitchen with butcher block countertops, hex-tiled bathrooms with beadboard wainscoting and subway tile showers, and French doors leading to a redwood deck overlooking a fully-fenced and gated backyard. The new master retreat features a vaulted ceiling, oversized walk-in closet, and French doors to the backyard deck. Remodeled by ArtCraft Homes. Staged by ArtCraft Collection. Photography by Larry Underhill.
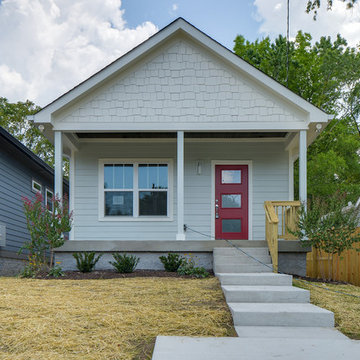
Showcase Photographers
Imagen de fachada gris minimalista pequeña de una planta con revestimiento de aglomerado de cemento
Imagen de fachada gris minimalista pequeña de una planta con revestimiento de aglomerado de cemento

Pulling back the folding doors reveals French doors and sidelights salvaged from a monastery in Minnesota.
We converted the original 1920's 240 SF garage into a Poetry/Writing Studio by removing the flat roof, and adding a cathedral-ceiling gable roof, with a loft sleeping space reached by library ladder. The kitchenette is minimal--sink, under-counter refrigerator and hot plate. Behind the frosted glass folding door on the left, the toilet, on the right, a shower.

This new house is perched on a bluff overlooking Long Pond. The compact dwelling is carefully sited to preserve the property's natural features of surrounding trees and stone outcroppings. The great room doubles as a recording studio with high clerestory windows to capture views of the surrounding forest.
Photo by: Nat Rea Photography

After
Modelo de fachada negra tradicional pequeña de una planta con revestimientos combinados
Modelo de fachada negra tradicional pequeña de una planta con revestimientos combinados
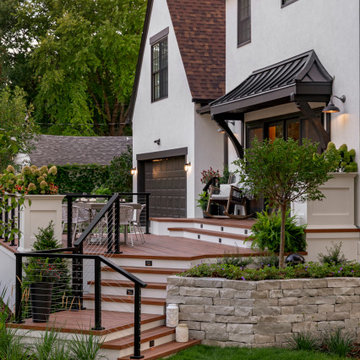
Imagen de fachada de casa blanca y marrón vintage de tamaño medio de dos plantas con revestimiento de piedra, tejado a dos aguas, tejado de teja de madera y panel y listón
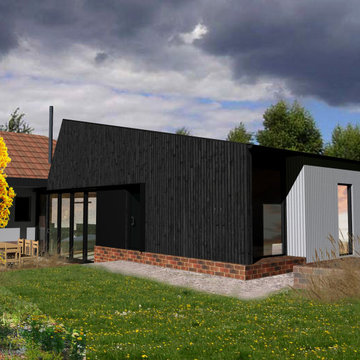
Diseño de fachada contemporánea pequeña de una planta con revestimiento de madera
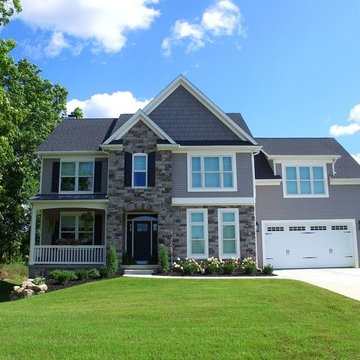
This beautiful transitional/modern farmhouse has lots of room and LOTS of curb appeal. 3 bedrooms up with a huge bonus room/4th BR make this home ideal for growing families. Spacious Kitchen is open to the to the fire lit family room and vaulted dining area. Extra large garage features a bonus garage off the back for extra storage. off ice den area on the first floor adds that extra space for work at home professionals. Luxury Vinyl Plank, quartz countertops, and custom tile work makes this home a must see!
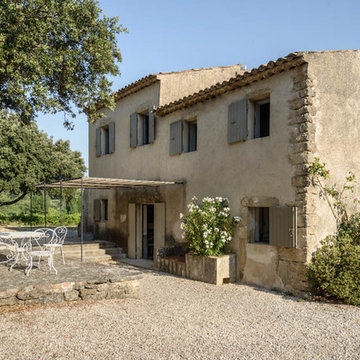
luis Alvarez
Foto de fachada beige mediterránea de tamaño medio de dos plantas con revestimiento de piedra y tejado de un solo tendido
Foto de fachada beige mediterránea de tamaño medio de dos plantas con revestimiento de piedra y tejado de un solo tendido
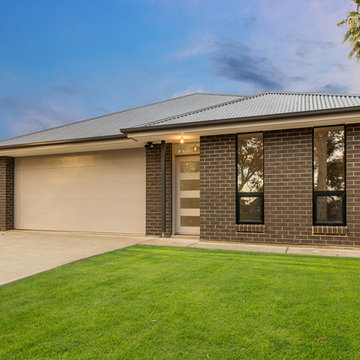
Imagen de fachada de casa negra moderna de tamaño medio de una planta con revestimiento de ladrillo, tejado a cuatro aguas y tejado de metal
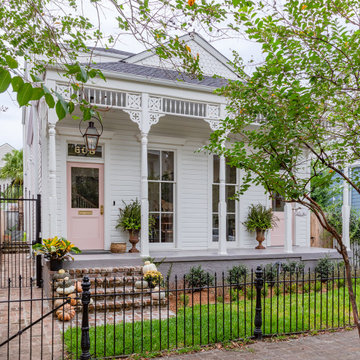
Entablature, LLC, New Orleans, Louisiana, 2020 Regional CotY Award Winner, Residential Exterior Under $50,000
Imagen de fachada de casa tradicional pequeña de dos plantas
Imagen de fachada de casa tradicional pequeña de dos plantas
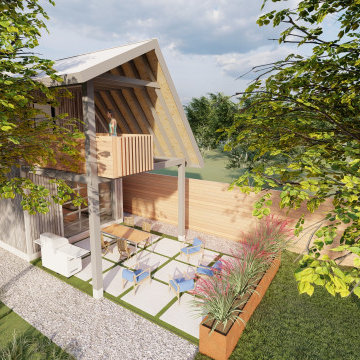
Check out our blog on Vacation Design!
Ejemplo de fachada gris moderna pequeña de dos plantas con revestimientos combinados, tejado a dos aguas, microcasa y tejado de metal
Ejemplo de fachada gris moderna pequeña de dos plantas con revestimientos combinados, tejado a dos aguas, microcasa y tejado de metal
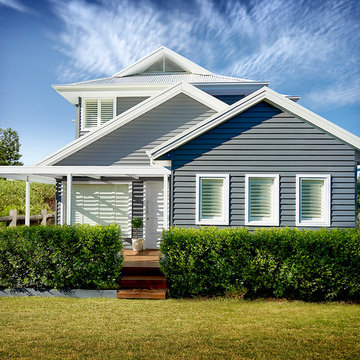
James Hardie
Modelo de fachada gris contemporánea de tamaño medio de dos plantas con revestimiento de aglomerado de cemento
Modelo de fachada gris contemporánea de tamaño medio de dos plantas con revestimiento de aglomerado de cemento
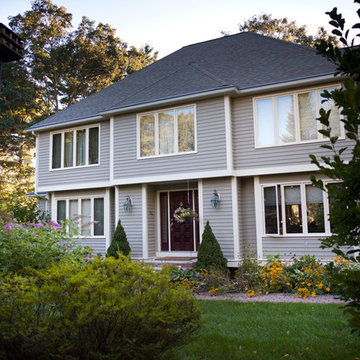
Ejemplo de fachada beige contemporánea de tamaño medio de dos plantas con revestimiento de vinilo y tejado a cuatro aguas
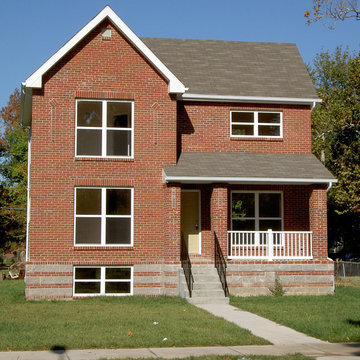
Small starter 3 bedroom homes - this floor plan can be built with 1.5 or 2.5 baths and has several front elevation options
Foto de fachada roja clásica pequeña de dos plantas con revestimiento de ladrillo y tejado a dos aguas
Foto de fachada roja clásica pequeña de dos plantas con revestimiento de ladrillo y tejado a dos aguas
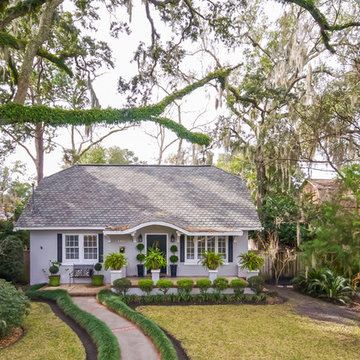
Wally Sears
Diseño de fachada clásica pequeña de dos plantas con tejado a la holandesa
Diseño de fachada clásica pequeña de dos plantas con tejado a la holandesa
1.579 ideas para fachadas
6