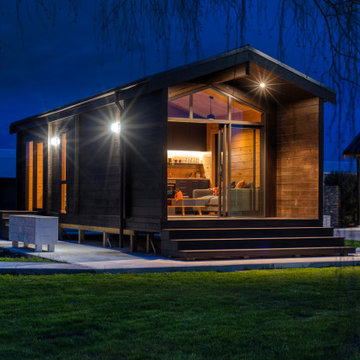1.258 ideas para fachadas con microcasa
Filtrar por
Presupuesto
Ordenar por:Popular hoy
101 - 120 de 1258 fotos
Artículo 1 de 2
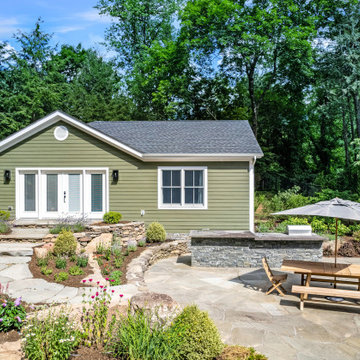
These clients own a very unique home, originally constructed circa 1760 and extensively renovated in 2008. They were seeking some additional space for home exercise, but didn’t necessarily want to disturb the existing structure, nor did they want to live through construction with a young child. Additionally, they were seeking to create a better area for outdoor entertaining in anticipation of installing an in-ground pool within the next few years.
This new pavilion combines all of the above features, while complementing the materials of the existing home. This modest 1-story structure features an entertaining / kitchenette area and a private and separate space for the homeowner’s home exercise studio.
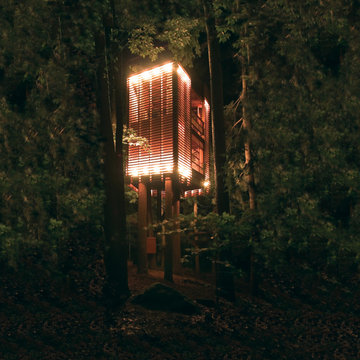
“The trees still sway, the wind, daylight, darkness and moonlight pass through the openings as through so many inner branches. Anyone taking shelter in its floors will certainly feel the rustle and rush of breeze. It’s enough to inspire nostalgia for a childlike appreciation of things.”
-Phyllis Richardson, XS Extreme, Thames & Hudson, London

Diseño de fachada marrón y marrón rural pequeña de una planta con revestimiento de madera, tejado a dos aguas, microcasa, tejado de teja de madera y tablilla

Prairie Cottage- Florida Cracker inspired 4 square cottage
Imagen de fachada marrón y gris campestre pequeña de una planta con revestimiento de madera, tejado a dos aguas, microcasa, tejado de metal y panel y listón
Imagen de fachada marrón y gris campestre pequeña de una planta con revestimiento de madera, tejado a dos aguas, microcasa, tejado de metal y panel y listón
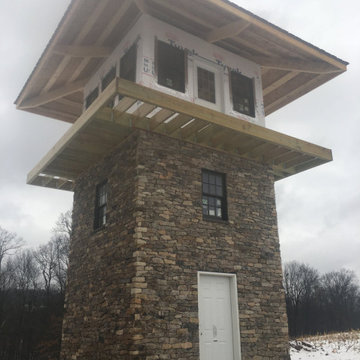
The Quarry Mill's Preston real thin stone veneer creates a beautiful exterior on this building. Preston is an earth tone natural fieldstone thin veneer. The stone starts as a fieldstone that is hand-picked along the fence lines of centuries-old farms. The stones are exposed to the elements and weathered from sitting on the fence line for years. The amount of weathering varies depending on if the piece was constantly exposed to direct sunlight or was shaded at the bottom of the pile as well as the amount of moisture present. This gives each individual piece varying degrees of beautiful earth tones. The raw irregular pieces are hand-picked and split with a hydraulic press into strips. Preston is intended to be installed linearly in the ledgestone style.
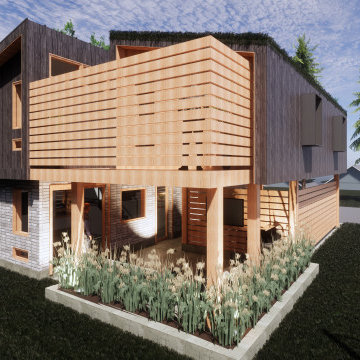
Carriage house, laneway house, in-law suite, investment property, seasonal rental, long-term rental.
Modelo de fachada gris tradicional renovada pequeña de dos plantas con revestimientos combinados, tejado plano, microcasa y techo verde
Modelo de fachada gris tradicional renovada pequeña de dos plantas con revestimientos combinados, tejado plano, microcasa y techo verde
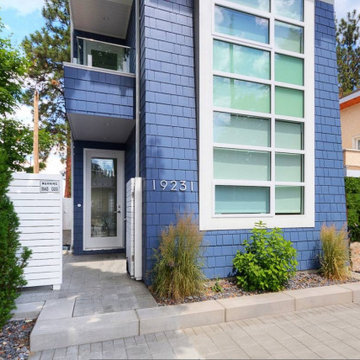
Diseño de fachada multicolor marinera pequeña de tres plantas con revestimiento de aglomerado de cemento, tejado plano, microcasa y tejado de teja de madera

500 sqft laneway
Diseño de fachada negra y negra minimalista pequeña de una planta con revestimiento de madera, tejado de un solo tendido, microcasa y tejado de metal
Diseño de fachada negra y negra minimalista pequeña de una planta con revestimiento de madera, tejado de un solo tendido, microcasa y tejado de metal
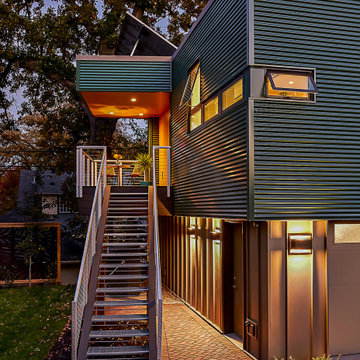
This accessory dwelling unit (ADU) is a sustainable, compact home for the homeowner's aging parent.
Although the home is only 660 sq. ft., it has a bedroom, full kitchen (with dishwasher!) and even an elevator for the aging parents. We used many strategically-placed windows and skylights to make the space feel more expansive. The ADU is also full of sustainable features, including the solar panels on the roof.

This Tiny home is clad with open, clear cedar siding and a rain screen. Each board is carefully gapped and secured with stainless steel screws. The corners are detailed with an alternating pattern. The doors are wood.
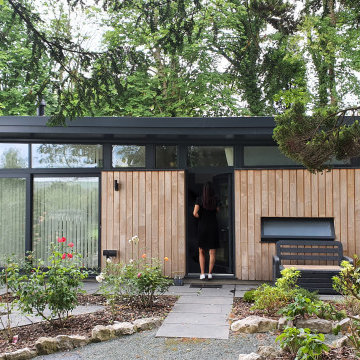
Imagen de fachada contemporánea pequeña de una planta con revestimiento de madera, tejado plano, microcasa, techo verde y panel y listón

Arch Studio, Inc. designed a 730 square foot ADU for an artistic couple in Willow Glen, CA. This new small home was designed to nestle under the Oak Tree in the back yard of the main residence.

When we designed this home in 2011, we ensured that the geothermal loop would avoid a future pool. Eleven years later, the dream is complete. Many of the cabana’s elements match the house. Adding a full outdoor kitchen complete with a 1/2 bath, sauna, outdoor shower, and water fountain with bottle filler, and lots of room for entertaining makes it the favorite family hangout. When viewed from the main house, one looks through the cabana into the virgin forest beyond.

Steve Smith, ImaginePhotographics
Modelo de fachada naranja contemporánea de una planta con tejado de un solo tendido y microcasa
Modelo de fachada naranja contemporánea de una planta con tejado de un solo tendido y microcasa

Exterior living area with open deck and outdoor servery.
Diseño de fachada gris y gris moderna pequeña de una planta con tejado plano, microcasa, tejado de metal y teja
Diseño de fachada gris y gris moderna pequeña de una planta con tejado plano, microcasa, tejado de metal y teja
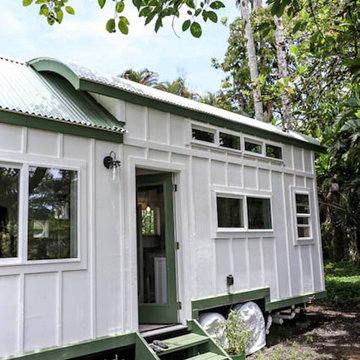
Here you can see the dome skylight that's above the soaking tub and how the round wall extrudes from the wall opening up the bathroom with more space. The Oasis Model ATU Tiny Home Exterior in White and Green. Tiny Home on Wheels. Hawaii getaway. 8x24' trailer.
I love working with clients that have ideas that I have been waiting to bring to life. All of the owner requests were things I had been wanting to try in an Oasis model. The table and seating area in the circle window bump out that normally had a bar spanning the window; the round tub with the rounded tiled wall instead of a typical angled corner shower; an extended loft making a big semi circle window possible that follows the already curved roof. These were all ideas that I just loved and was happy to figure out. I love how different each unit can turn out to fit someones personality.
The Oasis model is known for its giant round window and shower bump-out as well as 3 roof sections (one of which is curved). The Oasis is built on an 8x24' trailer. We build these tiny homes on the Big Island of Hawaii and ship them throughout the Hawaiian Islands.

one container house design have exterior design with stylish glass design, some plants, fireplace with chairs, also a small container as store room.
Foto de fachada marrón y negra vintage grande de una planta con revestimiento de metal, tejado plano, microcasa, tejado de metal y teja
Foto de fachada marrón y negra vintage grande de una planta con revestimiento de metal, tejado plano, microcasa, tejado de metal y teja
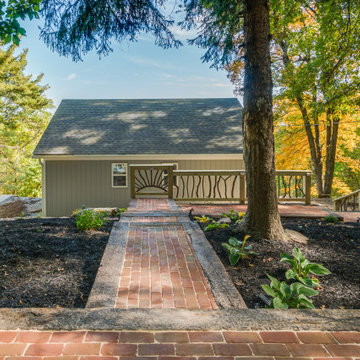
We wanted to transform the entry to garner a cottage feel upon approach. Walk and steps were done with railroad tie borders with recycled brick taken from a project in Old Town Alexandria
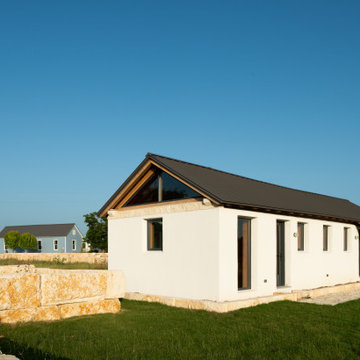
Foto de fachada blanca y gris de estilo americano pequeña de una planta con revestimiento de estuco, tejado a dos aguas, microcasa y tejado de metal
1.258 ideas para fachadas con microcasa
6
