140 ideas para fachadas con microcasa y tablilla
Filtrar por
Presupuesto
Ordenar por:Popular hoy
1 - 20 de 140 fotos
Artículo 1 de 3

Classic style meets master craftsmanship in every Tekton CA custom Accessory Dwelling Unit - ADU - new home build or renovation. This home represents the style and craftsmanship you can expect from our expert team. Our founders have over 100 years of combined experience bringing dreams to life!

New pool house with exposed wood beams, modern flat roof & red cedar siding.
Modelo de fachada marrón contemporánea pequeña de una planta con microcasa, revestimiento de madera, tejado plano, tejado de metal y tablilla
Modelo de fachada marrón contemporánea pequeña de una planta con microcasa, revestimiento de madera, tejado plano, tejado de metal y tablilla

Foto de fachada multicolor y roja pequeña de dos plantas con revestimientos combinados, tejado de un solo tendido, microcasa, tejado de metal y tablilla

Foto de fachada blanca y gris contemporánea de una planta con revestimiento de madera, techo de mariposa, microcasa, tejado de teja de madera y tablilla

вечернее освещение фасада
Ejemplo de fachada negra y negra pequeña de una planta con revestimiento de madera, tejado de un solo tendido, microcasa, tejado de metal y tablilla
Ejemplo de fachada negra y negra pequeña de una planta con revestimiento de madera, tejado de un solo tendido, microcasa, tejado de metal y tablilla

Front view of Treehouse. Covered walkway with wood ceiling and metal detail work. Large deck overlooking creek below.
Modelo de fachada blanca y negra retro de tamaño medio de una planta con revestimientos combinados, tejado de un solo tendido, microcasa, tejado de teja de madera y tablilla
Modelo de fachada blanca y negra retro de tamaño medio de una planta con revestimientos combinados, tejado de un solo tendido, microcasa, tejado de teja de madera y tablilla

реконструкция старого дома
Modelo de fachada negra y roja urbana pequeña con revestimiento de estuco, tejado a dos aguas, microcasa, tejado de teja de madera y tablilla
Modelo de fachada negra y roja urbana pequeña con revestimiento de estuco, tejado a dos aguas, microcasa, tejado de teja de madera y tablilla
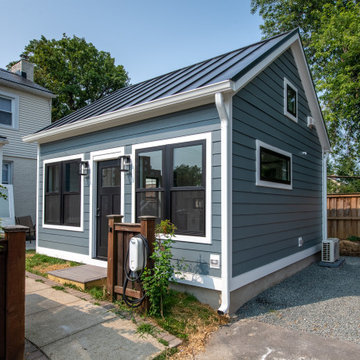
We built this beautiful 320 square foot Accessory Dwelling Unit to be used as a home for the couple's parents to use when they visit from out of town.

Foto de fachada marrón y marrón rústica pequeña de una planta con revestimiento de madera, tejado a dos aguas, microcasa, tejado de teja de madera y tablilla
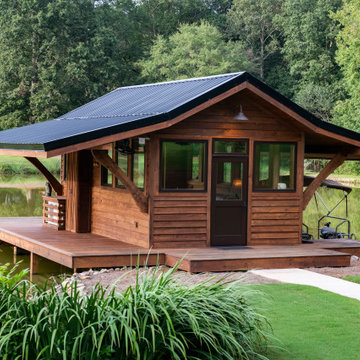
R&R Build and Design, Carrollton, Georgia, 2021 Regional CotY Award Winner Residential Detached Structure
Diseño de fachada negra asiática pequeña de una planta con revestimiento de madera, tejado a dos aguas, microcasa, tejado de metal y tablilla
Diseño de fachada negra asiática pequeña de una planta con revestimiento de madera, tejado a dos aguas, microcasa, tejado de metal y tablilla

Good design comes in all forms, and a play house is no exception. When asked if we could come up with a little something for our client's daughter and her friends that also complimented the main house, we went to work. Complete with monkey bars, a swing, built-in table & bench, & a ladder up a cozy loft - this spot is a place for the imagination to be set free...and all within easy view while the parents hang with friends on the deck and whip up a little something in the outdoor kitchen.

Tiny House Exterior
Photography: Gieves Anderson
Noble Johnson Architects was honored to partner with Huseby Homes to design a Tiny House which was displayed at Nashville botanical garden, Cheekwood, for two weeks in the spring of 2021. It was then auctioned off to benefit the Swan Ball. Although the Tiny House is only 383 square feet, the vaulted space creates an incredibly inviting volume. Its natural light, high end appliances and luxury lighting create a welcoming space.

A new 800 square foot cabin on existing cabin footprint on cliff above Deception Pass Washington
Diseño de fachada azul y marrón marinera pequeña de una planta con revestimiento de madera, tejado a la holandesa, microcasa, tejado de metal y tablilla
Diseño de fachada azul y marrón marinera pequeña de una planta con revestimiento de madera, tejado a la holandesa, microcasa, tejado de metal y tablilla

Imagen de fachada blanca y negra campestre pequeña de una planta con revestimiento de madera, tejado plano, microcasa, tejado de metal y tablilla
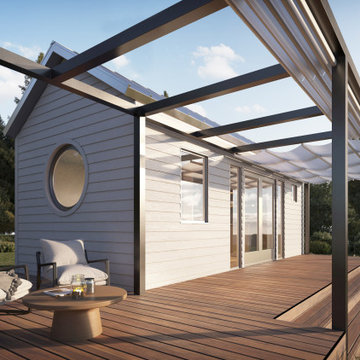
Exterior view with large deck. Materials are fire resistant for high fire hazard zones.
Turn key solution and move-in ready from the factory! Built as a prefab modular unit and shipped to the building site. Placed on a permanent foundation and hooked up to utilities on site.
Use as an ADU, primary dwelling, office space or guesthouse
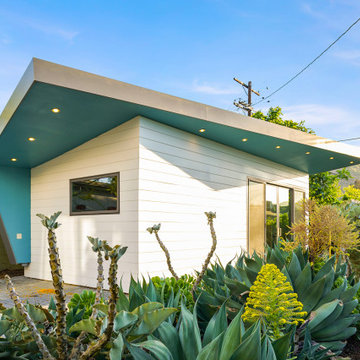
Diseño de fachada blanca y gris actual de una planta con revestimiento de madera, techo de mariposa, microcasa, tejado de teja de madera y tablilla

Pulling back the folding doors reveals French doors and sidelights salvaged from a monastery in Minnesota.
We converted the original 1920's 240 SF garage into a Poetry/Writing Studio by removing the flat roof, and adding a cathedral-ceiling gable roof, with a loft sleeping space reached by library ladder. The kitchenette is minimal--sink, under-counter refrigerator and hot plate. Behind the frosted glass folding door on the left, the toilet, on the right, a shower.
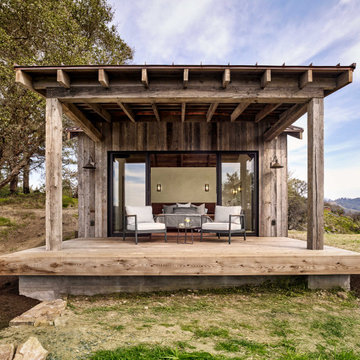
Bespoke guest cabin with rustic finishes and extreme attention to detail. Materials included reclaimed wood for flooring, beams and ceilings and exterior siding. Fleetwood windows and doors, custom barn door. Venetian plaster with custom iron fixtures throughout. Standing seam copper roof.
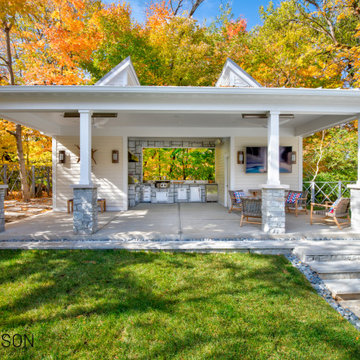
When we designed this home in 2011, we ensured that the geothermal loop would avoid a future pool. Eleven years later, the dream is complete. Many of the cabana’s elements match the house. Adding a full outdoor kitchen complete with a 1/2 bath, sauna, outdoor shower, and water fountain with bottle filler, and lots of room for entertaining makes it the favorite family hangout. When viewed from the main house, one looks through the cabana into the virgin forest beyond.
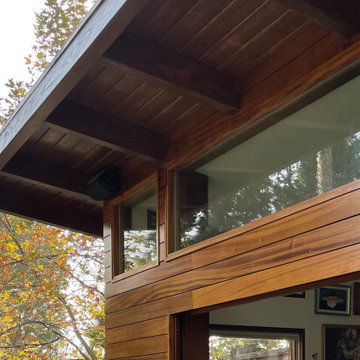
Diseño de fachada marrón minimalista pequeña de una planta con revestimiento de madera, tejado de un solo tendido, microcasa y tablilla
140 ideas para fachadas con microcasa y tablilla
1