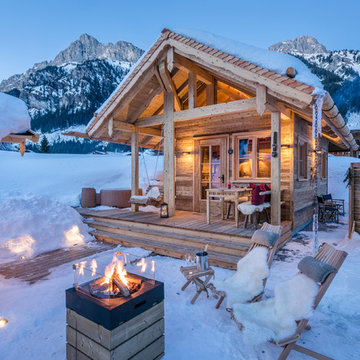1.256 ideas para fachadas con microcasa
Filtrar por
Presupuesto
Ordenar por:Popular hoy
21 - 40 de 1256 fotos
Artículo 1 de 2

In the quite streets of southern Studio city a new, cozy and sub bathed bungalow was designed and built by us.
The white stucco with the blue entrance doors (blue will be a color that resonated throughout the project) work well with the modern sconce lights.
Inside you will find larger than normal kitchen for an ADU due to the smart L-shape design with extra compact appliances.
The roof is vaulted hip roof (4 different slopes rising to the center) with a nice decorative white beam cutting through the space.
The bathroom boasts a large shower and a compact vanity unit.
Everything that a guest or a renter will need in a simple yet well designed and decorated garage conversion.

Outside, the barn received a new metal standing seam roof and perimeter chop-block limestone curb. Butterstick limestone walls form a grassy enclosed yard from which to sit and take in the sights and sounds of the Hill Country.

Ejemplo de fachada verde clásica pequeña de una planta con revestimiento de madera, tejado a dos aguas, tejado de metal y microcasa
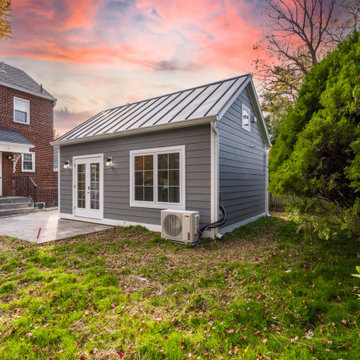
New Accessory Dwelling Unit we completed in Bethesda, MD. The Makara 330, typically a studio, was modified into a 1bedroom for our client who is using as a home for their mother. We built a custom murphy bed so the bedroom can double as a home office when mom isn't in town.

New pool house with exposed wood beams, modern flat roof & red cedar siding.
Modelo de fachada marrón contemporánea pequeña de una planta con microcasa, revestimiento de madera, tejado plano, tejado de metal y tablilla
Modelo de fachada marrón contemporánea pequeña de una planta con microcasa, revestimiento de madera, tejado plano, tejado de metal y tablilla
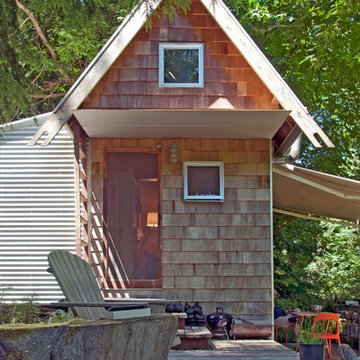
New decks extend the small living spaces on the inside of the cabin to the outdoors.
Photo: Kyle Kinney
Foto de fachada rural pequeña de una planta con revestimiento de madera, tejado a dos aguas y microcasa
Foto de fachada rural pequeña de una planta con revestimiento de madera, tejado a dos aguas y microcasa
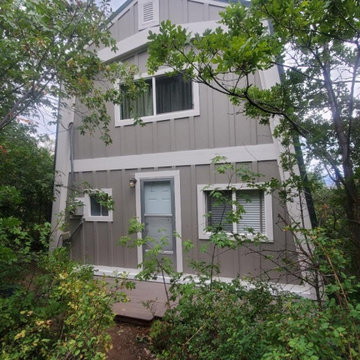
Modelo de fachada pequeña de dos plantas con revestimiento de aglomerado de cemento, microcasa y panel y listón

Diseño de fachada marrón rústica pequeña de dos plantas con revestimiento de madera, tejado a dos aguas y microcasa
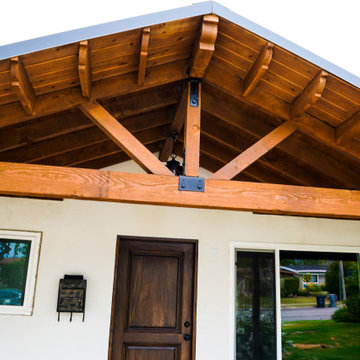
New Roofing installed along with a new metal roof panel opening. Planks and beams installed coated with a varnish finishing.
Imagen de fachada blanca y marrón de estilo americano grande de una planta con tejado a dos aguas, microcasa y tejado de varios materiales
Imagen de fachada blanca y marrón de estilo americano grande de una planta con tejado a dos aguas, microcasa y tejado de varios materiales

Foto de fachada multicolor y roja pequeña de dos plantas con revestimientos combinados, tejado de un solo tendido, microcasa, tejado de metal y tablilla
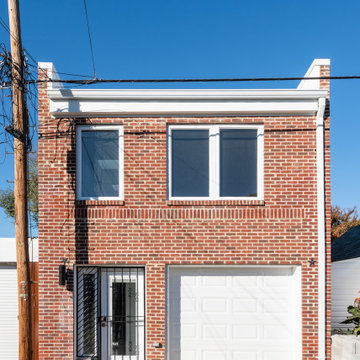
Boat garage converted into a 2-story additional dwelling unit with covered parking.
Diseño de fachada actual de tamaño medio de dos plantas con revestimiento de ladrillo, tejado plano, microcasa y tejado de teja de madera
Diseño de fachada actual de tamaño medio de dos plantas con revestimiento de ladrillo, tejado plano, microcasa y tejado de teja de madera

Took a worn out look on a home that needed a face lift standing between new homes. Kept the look and brought it into the 21st century, yet you can reminisce and feel like your back in the 50:s with todays conveniences.

To save interior space and take advantage of lovely northwest summer weather, the kitchen is outside under an operable canopy.
Imagen de fachada rústica pequeña de una planta con revestimiento de madera, tejado a dos aguas y microcasa
Imagen de fachada rústica pequeña de una planta con revestimiento de madera, tejado a dos aguas y microcasa

The gorgeous Front View of The Catilina. View House Plan THD-5289: https://www.thehousedesigners.com/plan/catilina-1013-5289/
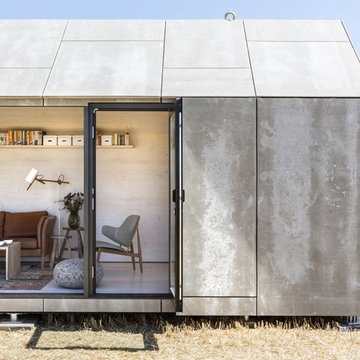
Juan Baraja
Foto de fachada gris contemporánea pequeña de una planta con revestimiento de hormigón, tejado a dos aguas y microcasa
Foto de fachada gris contemporánea pequeña de una planta con revestimiento de hormigón, tejado a dos aguas y microcasa
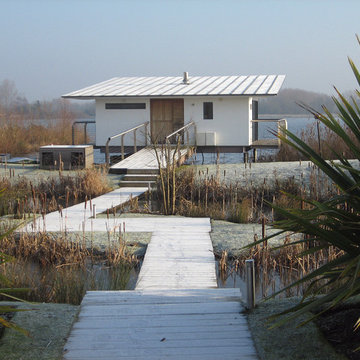
Photographers: Richard Seymour and Mike Ford
Ejemplo de fachada retro pequeña de una planta con tejado de un solo tendido y microcasa
Ejemplo de fachada retro pequeña de una planta con tejado de un solo tendido y microcasa
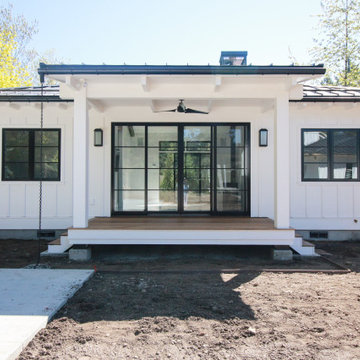
A fun family farmhouse gets a summer house for guests and to hang out in!
Foto de fachada blanca y negra campestre de una planta con microcasa, tejado de metal y panel y listón
Foto de fachada blanca y negra campestre de una planta con microcasa, tejado de metal y panel y listón

Foto de fachada blanca y gris contemporánea de una planta con revestimiento de madera, techo de mariposa, microcasa, tejado de teja de madera y tablilla

Patrick Oden
Diseño de fachada roja de estilo de casa de campo pequeña de una planta con tejado de un solo tendido y microcasa
Diseño de fachada roja de estilo de casa de campo pequeña de una planta con tejado de un solo tendido y microcasa
1.256 ideas para fachadas con microcasa
2
