141 ideas para fachadas nórdicas con tablilla
Filtrar por
Presupuesto
Ordenar por:Popular hoy
81 - 100 de 141 fotos
Artículo 1 de 3
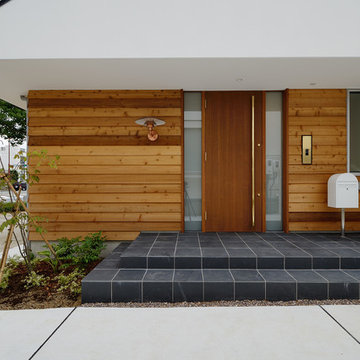
玄昌石で仕上げた大きなポーチとレッドシダーの下見板、オリジナルの製作玄関扉に真鍮の金物、カッパー色のポールセンのポーチ灯と、高級感あふれる玄関廻り。前面道路からの視線を考慮して玄関扉は左吊元としました。庭先を彩る植栽もお洒落です。
Modelo de fachada de casa blanca y gris escandinava grande de dos plantas con revestimiento de madera, tejado a dos aguas, tejado de metal y tablilla
Modelo de fachada de casa blanca y gris escandinava grande de dos plantas con revestimiento de madera, tejado a dos aguas, tejado de metal y tablilla
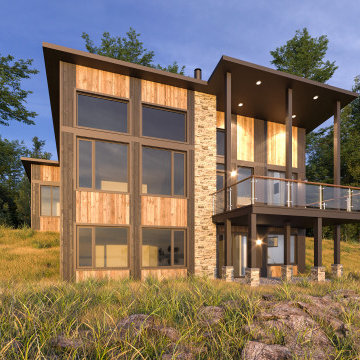
Ejemplo de fachada de casa negra nórdica de tamaño medio de dos plantas con revestimiento de madera, tejado de un solo tendido, tejado de metal y tablilla
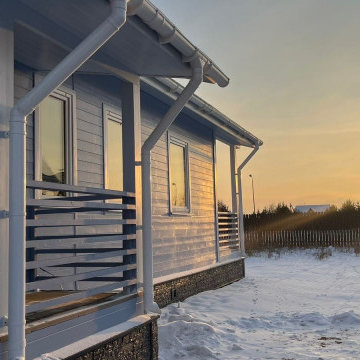
Foto de fachada de casa morado nórdica con revestimiento de madera, tejado a dos aguas, tejado de teja de madera y tablilla

実家を建て替えて、二世帯住宅
もともとの植栽はそのまま生かしてプランしています
Imagen de fachada de casa gris y gris escandinava grande de dos plantas con revestimiento de madera, tejado a dos aguas, tejado de metal y tablilla
Imagen de fachada de casa gris y gris escandinava grande de dos plantas con revestimiento de madera, tejado a dos aguas, tejado de metal y tablilla
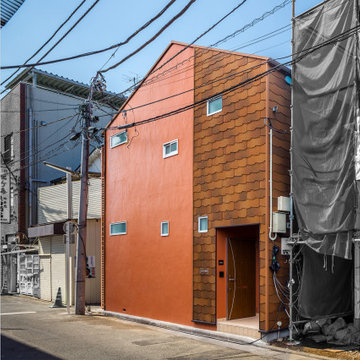
築80年の長屋をフルリノベーション。
屋根を一部架け替え、家の形に整えた外観は、可愛らしい姿に生まれ変わりました。
色彩が可愛らしさを増しながらも、周辺にはビックリするほど、馴染んでいます。正面・東側の人通りの多い通り側の窓は小さくし、プライバシーを確保し、南側窓は大きくし光を明るく取り入れながら、ルーバーテラスや土間空間を挟むことでこちらも、
プライベート空間を確保し、不安感をなくしています。
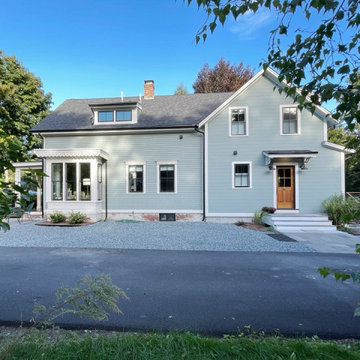
This project for a builder husband and interior-designer wife involved adding onto and restoring the luster of a c. 1883 Carpenter Gothic cottage in Barrington that they had occupied for years while raising their two sons. They were ready to ditch their small tacked-on kitchen that was mostly isolated from the rest of the house, views/daylight, as well as the yard, and replace it with something more generous, brighter, and more open that would improve flow inside and out. They were also eager for a better mudroom, new first-floor 3/4 bath, new basement stair, and a new second-floor master suite above.
The design challenge was to conceive of an addition and renovations that would be in balanced conversation with the original house without dwarfing or competing with it. The new cross-gable addition echoes the original house form, at a somewhat smaller scale and with a simplified more contemporary exterior treatment that is sympathetic to the old house but clearly differentiated from it.
Renovations included the removal of replacement vinyl windows by others and the installation of new Pella black clad windows in the original house, a new dormer in one of the son’s bedrooms, and in the addition. At the first-floor interior intersection between the existing house and the addition, two new large openings enhance flow and access to daylight/view and are outfitted with pairs of salvaged oversized clear-finished wooden barn-slider doors that lend character and visual warmth.
A new exterior deck off the kitchen addition leads to a new enlarged backyard patio that is also accessible from the new full basement directly below the addition.
(Interior fit-out and interior finishes/fixtures by the Owners)
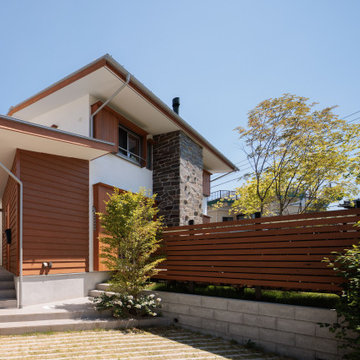
木と漆喰、鉄平石を使った外観
年月とともに美しくなるように計画している
Imagen de fachada de casa blanca y gris nórdica de tamaño medio de dos plantas con revestimiento de estuco, tejado a dos aguas, tejado de metal y tablilla
Imagen de fachada de casa blanca y gris nórdica de tamaño medio de dos plantas con revestimiento de estuco, tejado a dos aguas, tejado de metal y tablilla
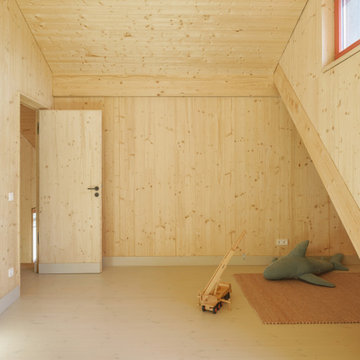
Modelo de fachada de casa bifamiliar negra y gris escandinava de tamaño medio de dos plantas con revestimiento de madera, tejado a dos aguas, tejado de metal y tablilla
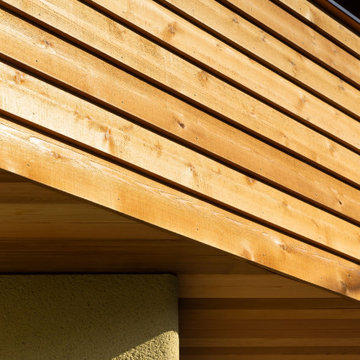
2階は下見板張り。ツリーハウスのように魅力的な空間が浮いているイメージ。
Imagen de fachada de casa beige y gris nórdica de tamaño medio de dos plantas con revestimiento de madera, tejado de un solo tendido, tejado de metal y tablilla
Imagen de fachada de casa beige y gris nórdica de tamaño medio de dos plantas con revestimiento de madera, tejado de un solo tendido, tejado de metal y tablilla
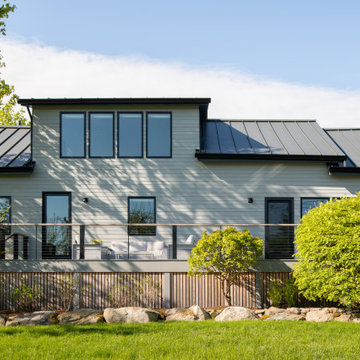
Exterior shot of a coastal cabin renovated and reskinned with Maibec siding and metal roof.
Modelo de fachada de casa gris y negra nórdica pequeña de dos plantas con revestimiento de madera, tejado a dos aguas, tejado de metal y tablilla
Modelo de fachada de casa gris y negra nórdica pequeña de dos plantas con revestimiento de madera, tejado a dos aguas, tejado de metal y tablilla
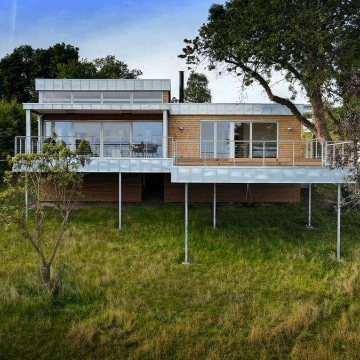
Hævet terrasse mod Vejle fjord.
Ejemplo de fachada de casa gris y negra nórdica grande de una planta con revestimiento de madera, tejado plano y tablilla
Ejemplo de fachada de casa gris y negra nórdica grande de una planta con revestimiento de madera, tejado plano y tablilla
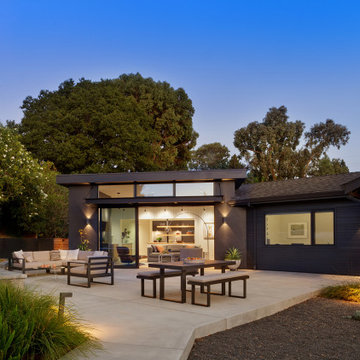
Single Story ranch house with stucco and wood siding painted black. Rear patio
Imagen de fachada de casa negra y negra nórdica de tamaño medio de una planta con revestimiento de estuco, tejado a dos aguas, tejado de teja de madera y tablilla
Imagen de fachada de casa negra y negra nórdica de tamaño medio de una planta con revestimiento de estuco, tejado a dos aguas, tejado de teja de madera y tablilla
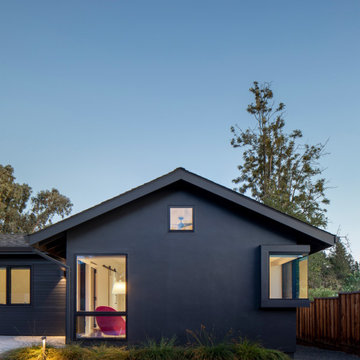
Black stucco gable with corner windows
Imagen de fachada de casa negra y negra nórdica de tamaño medio de una planta con revestimiento de estuco, tejado a dos aguas, tejado de teja de madera y tablilla
Imagen de fachada de casa negra y negra nórdica de tamaño medio de una planta con revestimiento de estuco, tejado a dos aguas, tejado de teja de madera y tablilla

Lauren Smyth designs over 80 spec homes a year for Alturas Homes! Last year, the time came to design a home for herself. Having trusted Kentwood for many years in Alturas Homes builder communities, Lauren knew that Brushed Oak Whisker from the Plateau Collection was the floor for her!
She calls the look of her home ‘Ski Mod Minimalist’. Clean lines and a modern aesthetic characterizes Lauren's design style, while channeling the wild of the mountains and the rivers surrounding her hometown of Boise.
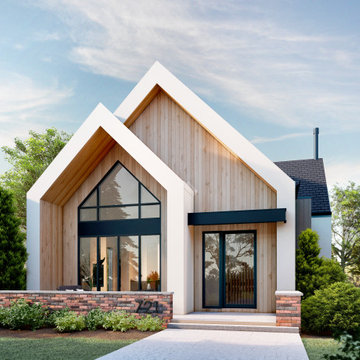
With bold, clean lines and beautiful natural wood vertical siding, this Scandinavian Modern home makes a statement in the vibrant and award-winning master planned Currie community. This home’s design uses symmetry and balance to create a unique and eye-catching modern home. Using a color palette of black, white, and blonde wood, the design remains simple and clean while creating a homey and welcoming feel. The sheltered back deck has a big cozy fireplace, making it a wonderful place to gather with friends and family. Floor-to-ceiling windows allow natural light to pour in from outside. This stunning Scandi Modern home is thoughtfully designed down to the last detail.
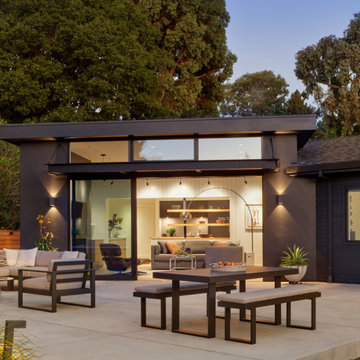
Single Story ranch house with stucco and wood siding painted black. Large multi-slide door leads to concrete rear patio.
Imagen de fachada de casa negra y negra nórdica de tamaño medio de una planta con revestimiento de estuco, tejado a dos aguas, tejado de teja de madera y tablilla
Imagen de fachada de casa negra y negra nórdica de tamaño medio de una planta con revestimiento de estuco, tejado a dos aguas, tejado de teja de madera y tablilla

Single Story ranch house with stucco and wood siding painted black. Board formed concrete planters and concrete steps
Ejemplo de fachada de casa negra y negra escandinava de tamaño medio de una planta con revestimiento de estuco, tejado a dos aguas, tejado de teja de madera y tablilla
Ejemplo de fachada de casa negra y negra escandinava de tamaño medio de una planta con revestimiento de estuco, tejado a dos aguas, tejado de teja de madera y tablilla
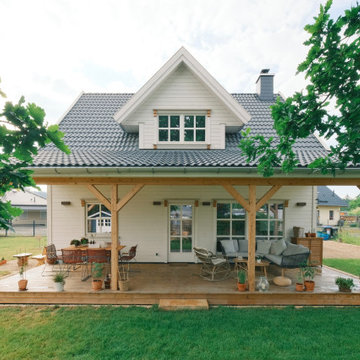
Mitten in den neuen Hamptons von Berlin ist ein skandinavischer Traum aus Holz entstanden.
Herzstück ist die überdachte Veranda, die ausreichend Platz bietet und das Wohnzimmer optisch und räumlich verlängert. Hier wurde sich für eine große, graue Loungeecke entschieden. Als Must-have ergänzt ein Schaukelstuhl den Bereich. Für farbliche Akzente sorgt die edle Essecken Kombination von Houe und bietet für 6 Leute ausreichend Platz.
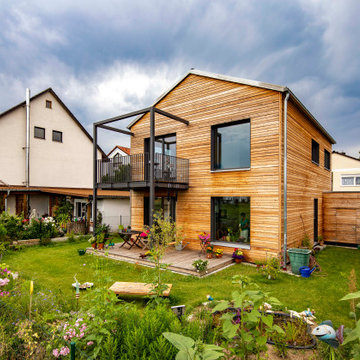
Aufnahmen: Michael Voit
Foto de fachada de casa gris nórdica de dos plantas con revestimiento de madera, tejado a dos aguas, tejado de teja de barro y tablilla
Foto de fachada de casa gris nórdica de dos plantas con revestimiento de madera, tejado a dos aguas, tejado de teja de barro y tablilla

This project for a builder husband and interior-designer wife involved adding onto and restoring the luster of a c. 1883 Carpenter Gothic cottage in Barrington that they had occupied for years while raising their two sons. They were ready to ditch their small tacked-on kitchen that was mostly isolated from the rest of the house, views/daylight, as well as the yard, and replace it with something more generous, brighter, and more open that would improve flow inside and out. They were also eager for a better mudroom, new first-floor 3/4 bath, new basement stair, and a new second-floor master suite above.
The design challenge was to conceive of an addition and renovations that would be in balanced conversation with the original house without dwarfing or competing with it. The new cross-gable addition echoes the original house form, at a somewhat smaller scale and with a simplified more contemporary exterior treatment that is sympathetic to the old house but clearly differentiated from it.
Renovations included the removal of replacement vinyl windows by others and the installation of new Pella black clad windows in the original house, a new dormer in one of the son’s bedrooms, and in the addition. At the first-floor interior intersection between the existing house and the addition, two new large openings enhance flow and access to daylight/view and are outfitted with pairs of salvaged oversized clear-finished wooden barn-slider doors that lend character and visual warmth.
A new exterior deck off the kitchen addition leads to a new enlarged backyard patio that is also accessible from the new full basement directly below the addition.
(Interior fit-out and interior finishes/fixtures by the Owners)
141 ideas para fachadas nórdicas con tablilla
5