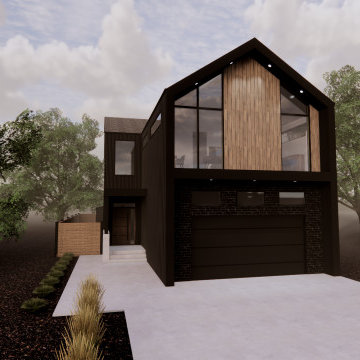142 ideas para fachadas nórdicas con tablilla
Filtrar por
Presupuesto
Ordenar por:Popular hoy
41 - 60 de 142 fotos
Artículo 1 de 3
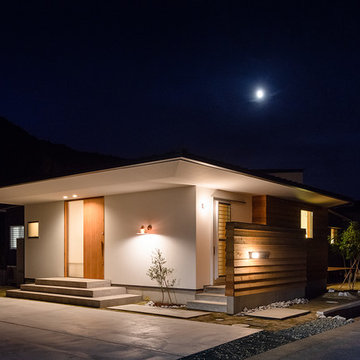
のどかな環境に佇むボリュームを抑えた平屋の住宅。複数の片流れ屋根で構成されるシャープな外観。部屋の属性ごとに外壁の仕上げを変えました。
Modelo de fachada de casa blanca y gris escandinava de tamaño medio de una planta con tejado de un solo tendido, tejado de metal, revestimiento de madera y tablilla
Modelo de fachada de casa blanca y gris escandinava de tamaño medio de una planta con tejado de un solo tendido, tejado de metal, revestimiento de madera y tablilla
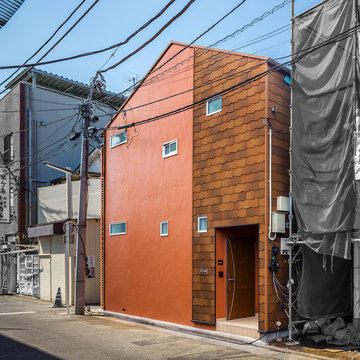
築80年の長屋をフルリノベーション。
屋根を一部架け替え、家の形に整えた外観は、可愛らしい姿に生まれ変わりました。
色彩が可愛らしさを増しながらも、周辺にはビックリするほど、馴染んでいます。正面・東側の人通りの多い通り側の窓は小さくし、プライバシーを確保し、南側窓は大きくし光を明るく取り入れながら、ルーバーテラスや土間空間を挟むことでこちらも、
プライベート空間を確保し、不安感をなくしています。
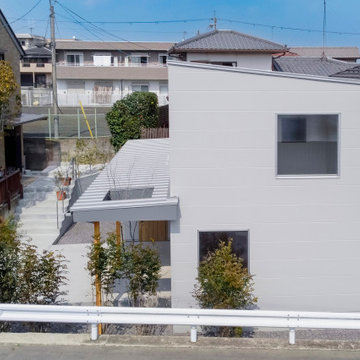
Imagen de fachada de casa gris y gris nórdica pequeña de dos plantas con revestimiento de aglomerado de cemento, tejado de un solo tendido, tejado de metal y tablilla
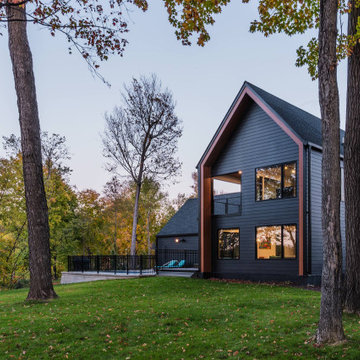
Simple Modern Scandinavian inspired gable home in the woods of Minnesota
Foto de fachada de casa negra y negra nórdica pequeña de dos plantas con revestimientos combinados, tejado a dos aguas, tejado de teja de madera y tablilla
Foto de fachada de casa negra y negra nórdica pequeña de dos plantas con revestimientos combinados, tejado a dos aguas, tejado de teja de madera y tablilla
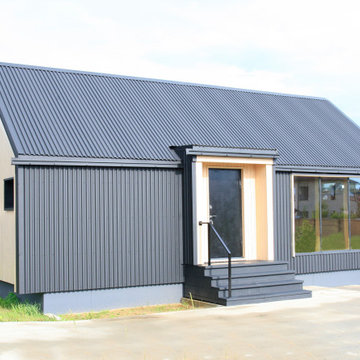
Modelo de fachada de casa negra y negra escandinava de tamaño medio a niveles con revestimiento de madera, tejado a dos aguas, tejado de metal y tablilla
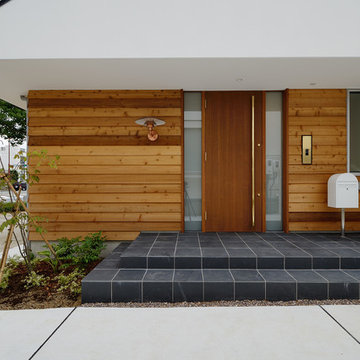
玄昌石で仕上げた大きなポーチとレッドシダーの下見板、オリジナルの製作玄関扉に真鍮の金物、カッパー色のポールセンのポーチ灯と、高級感あふれる玄関廻り。前面道路からの視線を考慮して玄関扉は左吊元としました。庭先を彩る植栽もお洒落です。
Modelo de fachada de casa blanca y gris escandinava grande de dos plantas con revestimiento de madera, tejado a dos aguas, tejado de metal y tablilla
Modelo de fachada de casa blanca y gris escandinava grande de dos plantas con revestimiento de madera, tejado a dos aguas, tejado de metal y tablilla
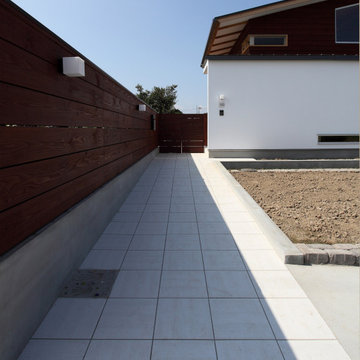
写真 | 堀 隆之
Modelo de fachada de casa marrón y gris escandinava de tamaño medio de una planta con revestimiento de madera, tejado a dos aguas, tejado de metal y tablilla
Modelo de fachada de casa marrón y gris escandinava de tamaño medio de una planta con revestimiento de madera, tejado a dos aguas, tejado de metal y tablilla
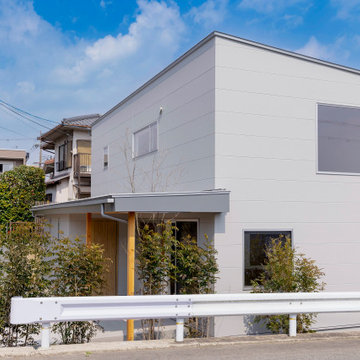
Ejemplo de fachada de casa gris y gris escandinava pequeña de dos plantas con revestimiento de aglomerado de cemento, tejado de un solo tendido, tejado de metal y tablilla
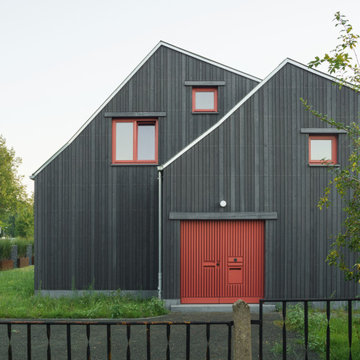
Imagen de fachada de casa bifamiliar negra y gris escandinava de tamaño medio de dos plantas con revestimiento de madera, tejado a dos aguas, tejado de metal y tablilla
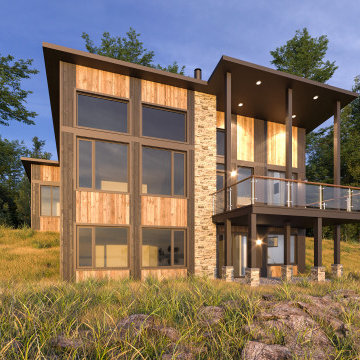
Ejemplo de fachada de casa negra nórdica de tamaño medio de dos plantas con revestimiento de madera, tejado de un solo tendido, tejado de metal y tablilla
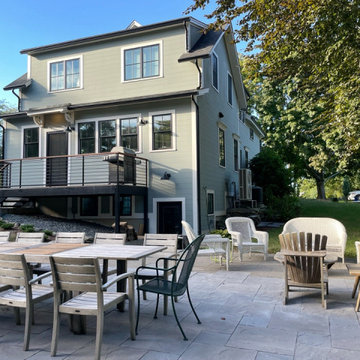
This project for a builder husband and interior-designer wife involved adding onto and restoring the luster of a c. 1883 Carpenter Gothic cottage in Barrington that they had occupied for years while raising their two sons. They were ready to ditch their small tacked-on kitchen that was mostly isolated from the rest of the house, views/daylight, as well as the yard, and replace it with something more generous, brighter, and more open that would improve flow inside and out. They were also eager for a better mudroom, new first-floor 3/4 bath, new basement stair, and a new second-floor master suite above.
The design challenge was to conceive of an addition and renovations that would be in balanced conversation with the original house without dwarfing or competing with it. The new cross-gable addition echoes the original house form, at a somewhat smaller scale and with a simplified more contemporary exterior treatment that is sympathetic to the old house but clearly differentiated from it.
Renovations included the removal of replacement vinyl windows by others and the installation of new Pella black clad windows in the original house, a new dormer in one of the son’s bedrooms, and in the addition. At the first-floor interior intersection between the existing house and the addition, two new large openings enhance flow and access to daylight/view and are outfitted with pairs of salvaged oversized clear-finished wooden barn-slider doors that lend character and visual warmth.
A new exterior deck off the kitchen addition leads to a new enlarged backyard patio that is also accessible from the new full basement directly below the addition.
(Interior fit-out and interior finishes/fixtures by the Owners)
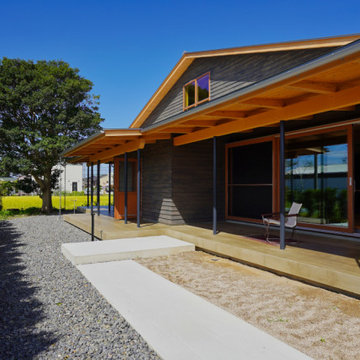
実家を建て替えて、二世帯住宅
もともとの植栽はそのまま生かしてプランしています
Foto de fachada de casa gris y gris escandinava grande de dos plantas con revestimiento de madera, tejado a dos aguas, tejado de metal y tablilla
Foto de fachada de casa gris y gris escandinava grande de dos plantas con revestimiento de madera, tejado a dos aguas, tejado de metal y tablilla
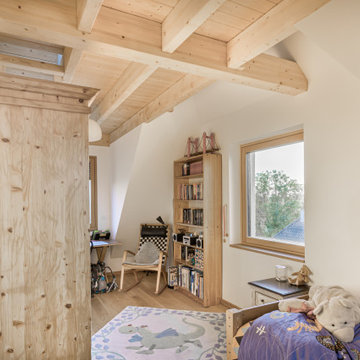
Die von den Kindern bewohnten Zimmer werden von natürlichem Tageslicht durchflutet, das durch große Holz-Aluminium-Fenster in das Dachgeschoss strömt.
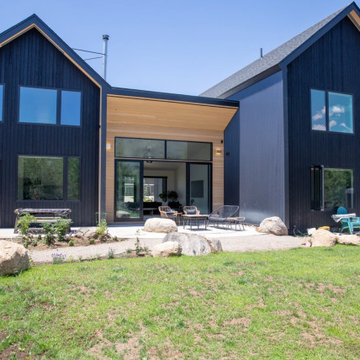
Rocky Mountain Finishes provided the prefinished CVG Hemlock siding and soffit, as well as the wire-brushed pine.
Diseño de fachada de casa negra y negra escandinava grande de dos plantas con revestimiento de madera, tejado de teja de madera y tablilla
Diseño de fachada de casa negra y negra escandinava grande de dos plantas con revestimiento de madera, tejado de teja de madera y tablilla
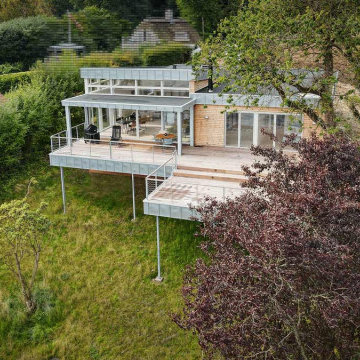
Mauhaus har hjulpet med skitseforslag, projektforslag, myndighedsprojekt, indhentning af byggetilladelse og arbejdstegninger, udbudsmateriale og rådgivning i forbindelse med kontrahering. Herudover har vi koordineret med energiberegner, konstruktionsingeniør og geotekniker. Projektet er opført i 2021.
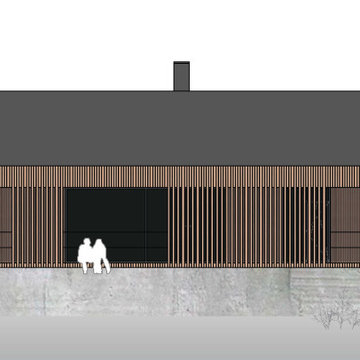
Diseño de fachada de casa gris nórdica de tamaño medio de una planta con revestimiento de madera, tejado a dos aguas, tejado de teja de barro y tablilla
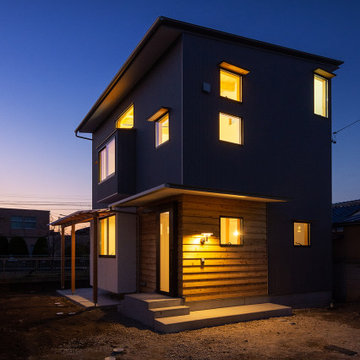
シンプルな総二階のフォルムにレッドシダーの下見板張りの玄関の外壁が映える外観。グレーのガルバリウム鋼板のシャープな外壁の中で玄関ポーチの木部がぬくもりを与えています。屋根は軒の短い片流れ屋根としました。玄関庇は、出入り時に雨に濡れないように構造に鉄骨を仕込み、軒を長く、シャープに仕上げています。
Ejemplo de fachada de casa gris y negra escandinava pequeña a niveles con revestimiento de madera, tejado de un solo tendido, tejado de metal y tablilla
Ejemplo de fachada de casa gris y negra escandinava pequeña a niveles con revestimiento de madera, tejado de un solo tendido, tejado de metal y tablilla
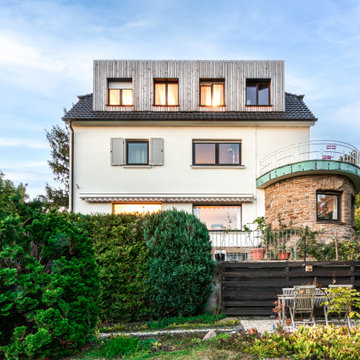
Ein Einfamilienhaus in Mülheim an der Ruhr wurde im Jahr 2021 um zwei große Dachgauben erweitert. Dadurch konnte im Dachstuhl eine zusätzliche Wohnfläche von 78 Quadratmetern geschaffen werden – ideal für die gewünschten Kinderzimmer der sechsköpfigen Familie.
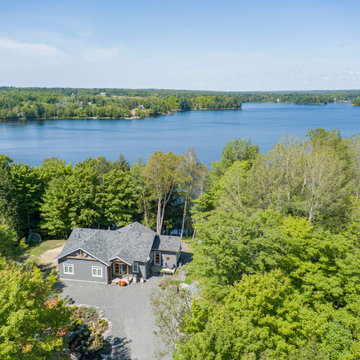
Foto de fachada de casa gris y gris escandinava de tamaño medio de una planta con revestimiento de madera, tejado a dos aguas, tejado de teja de madera y tablilla
142 ideas para fachadas nórdicas con tablilla
3
