141 ideas para fachadas nórdicas con tablilla
Filtrar por
Presupuesto
Ordenar por:Popular hoy
61 - 80 de 141 fotos
Artículo 1 de 3
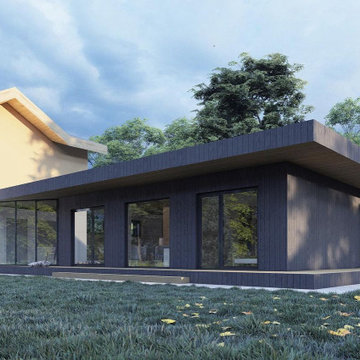
Проект бани в Серпухове.
Банный комплекс примыкает к дому, соединяется крытым проходом через застекленную веранду.
По сути это полноценный тёплый дом.
Функциональное наполнение: гостиная, спальня, парная, душ с туалетом, массажная комната, небольшая кухня, веранда с гриль-зоной.
Отопление теплыми полами, газовый котел.
• Финишная облицовка – шведская тонкопильная доска
• Кровля рулонная самоклеящаяся
• Общая площадь застройки — 134,9 м2
Присылайте ваши запросы, спроектируем, построим и для вас стильный комфортный объект.
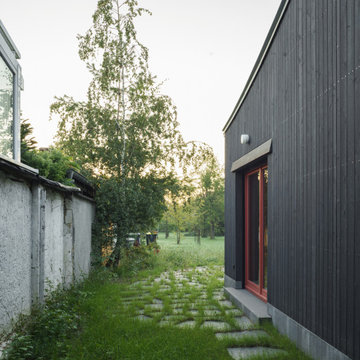
Modelo de fachada de casa bifamiliar negra y gris nórdica de tamaño medio de dos plantas con revestimiento de madera, tejado a dos aguas, tejado de metal y tablilla
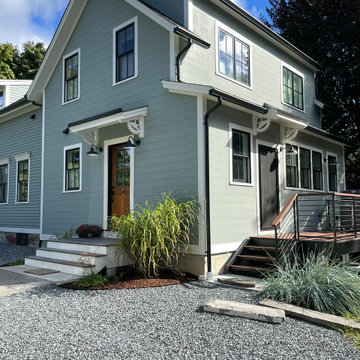
This project for a builder husband and interior-designer wife involved adding onto and restoring the luster of a c. 1883 Carpenter Gothic cottage in Barrington that they had occupied for years while raising their two sons. They were ready to ditch their small tacked-on kitchen that was mostly isolated from the rest of the house, views/daylight, as well as the yard, and replace it with something more generous, brighter, and more open that would improve flow inside and out. They were also eager for a better mudroom, new first-floor 3/4 bath, new basement stair, and a new second-floor master suite above.
The design challenge was to conceive of an addition and renovations that would be in balanced conversation with the original house without dwarfing or competing with it. The new cross-gable addition echoes the original house form, at a somewhat smaller scale and with a simplified more contemporary exterior treatment that is sympathetic to the old house but clearly differentiated from it.
Renovations included the removal of replacement vinyl windows by others and the installation of new Pella black clad windows in the original house, a new dormer in one of the son’s bedrooms, and in the addition. At the first-floor interior intersection between the existing house and the addition, two new large openings enhance flow and access to daylight/view and are outfitted with pairs of salvaged oversized clear-finished wooden barn-slider doors that lend character and visual warmth.
A new exterior deck off the kitchen addition leads to a new enlarged backyard patio that is also accessible from the new full basement directly below the addition.
(Interior fit-out and interior finishes/fixtures by the Owners)
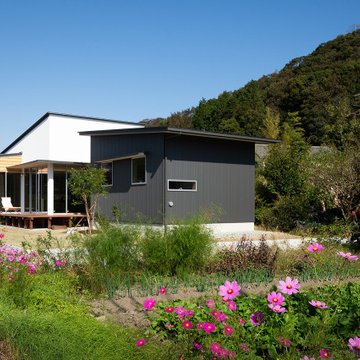
のどかな環境に佇むボリュームを抑えた平屋の住宅。複数の片流れ屋根で構成されるシャープな外観。部屋の属性ごとに外壁の仕上げを変えました。
Imagen de fachada de casa beige y gris escandinava grande de una planta con revestimiento de madera, tejado de un solo tendido, tejado de metal y tablilla
Imagen de fachada de casa beige y gris escandinava grande de una planta con revestimiento de madera, tejado de un solo tendido, tejado de metal y tablilla
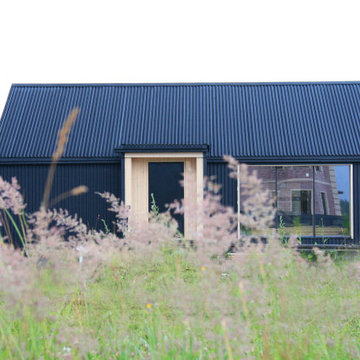
Imagen de fachada de casa negra y negra nórdica de tamaño medio a niveles con tejado a dos aguas, tejado de metal y tablilla
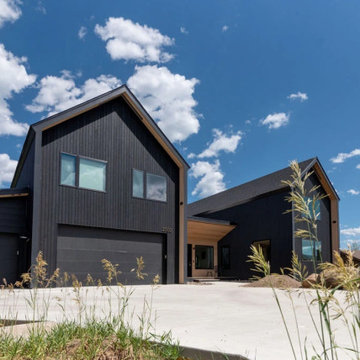
Rocky Mountain Finishes provided the prefinished CVG Hemlock siding and soffit, as well as the wire-brushed pine.
Ejemplo de fachada de casa negra y negra escandinava grande de dos plantas con revestimiento de madera, tejado de teja de madera y tablilla
Ejemplo de fachada de casa negra y negra escandinava grande de dos plantas con revestimiento de madera, tejado de teja de madera y tablilla
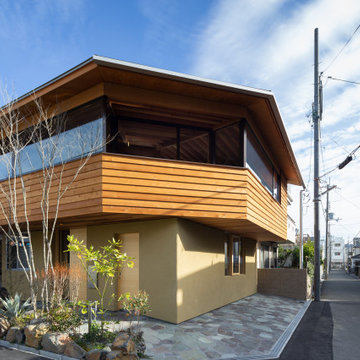
塀を設けず、1階ボリュームをセットバックすることで、まちに広がりをつくりだすとともに、住人は広がりのある庭を手に入れることができます。
Ejemplo de fachada de casa beige y gris escandinava de tamaño medio de dos plantas con revestimiento de madera, tejado de un solo tendido, tejado de metal y tablilla
Ejemplo de fachada de casa beige y gris escandinava de tamaño medio de dos plantas con revestimiento de madera, tejado de un solo tendido, tejado de metal y tablilla
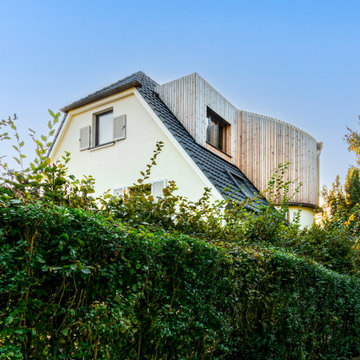
Auf einer Dachseite sichert ein Treppenhausturm als Verlängerung des ursprünglichen Treppenhauses den Zugang zu der Dachetage mit den vier neu geschaffenen Räumen.

Simple Modern Scandinavian inspired gable home in the woods of Minnesota
Ejemplo de fachada de casa negra y negra nórdica pequeña de dos plantas con revestimientos combinados, tejado a dos aguas, tejado de teja de madera y tablilla
Ejemplo de fachada de casa negra y negra nórdica pequeña de dos plantas con revestimientos combinados, tejado a dos aguas, tejado de teja de madera y tablilla
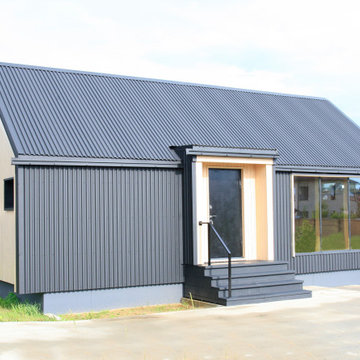
Modelo de fachada de casa negra y negra escandinava de tamaño medio a niveles con revestimiento de madera, tejado a dos aguas, tejado de metal y tablilla
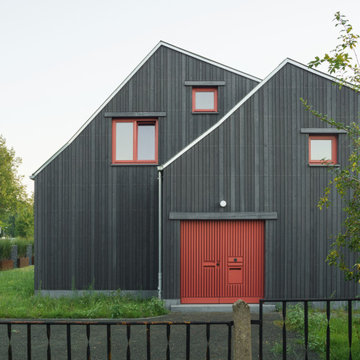
Imagen de fachada de casa bifamiliar negra y gris escandinava de tamaño medio de dos plantas con revestimiento de madera, tejado a dos aguas, tejado de metal y tablilla
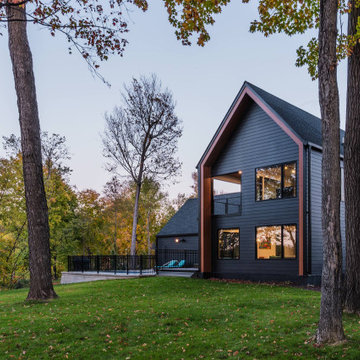
Simple Modern Scandinavian inspired gable home in the woods of Minnesota
Foto de fachada de casa negra y negra nórdica pequeña de dos plantas con revestimientos combinados, tejado a dos aguas, tejado de teja de madera y tablilla
Foto de fachada de casa negra y negra nórdica pequeña de dos plantas con revestimientos combinados, tejado a dos aguas, tejado de teja de madera y tablilla
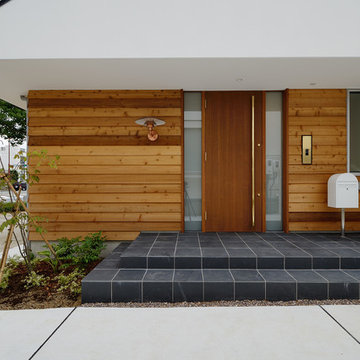
玄昌石で仕上げた大きなポーチとレッドシダーの下見板、オリジナルの製作玄関扉に真鍮の金物、カッパー色のポールセンのポーチ灯と、高級感あふれる玄関廻り。前面道路からの視線を考慮して玄関扉は左吊元としました。庭先を彩る植栽もお洒落です。
Modelo de fachada de casa blanca y gris escandinava grande de dos plantas con revestimiento de madera, tejado a dos aguas, tejado de metal y tablilla
Modelo de fachada de casa blanca y gris escandinava grande de dos plantas con revestimiento de madera, tejado a dos aguas, tejado de metal y tablilla
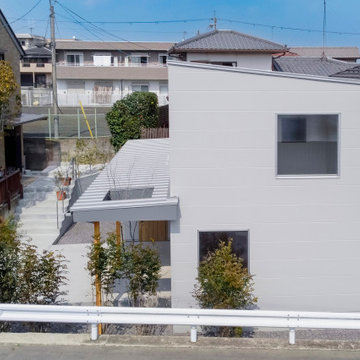
Imagen de fachada de casa gris y gris nórdica pequeña de dos plantas con revestimiento de aglomerado de cemento, tejado de un solo tendido, tejado de metal y tablilla
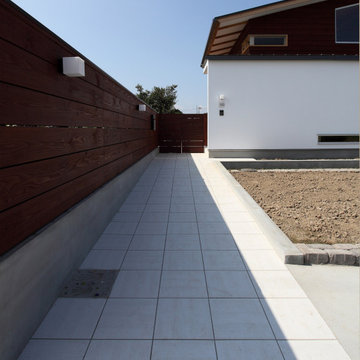
写真 | 堀 隆之
Modelo de fachada de casa marrón y gris escandinava de tamaño medio de una planta con revestimiento de madera, tejado a dos aguas, tejado de metal y tablilla
Modelo de fachada de casa marrón y gris escandinava de tamaño medio de una planta con revestimiento de madera, tejado a dos aguas, tejado de metal y tablilla
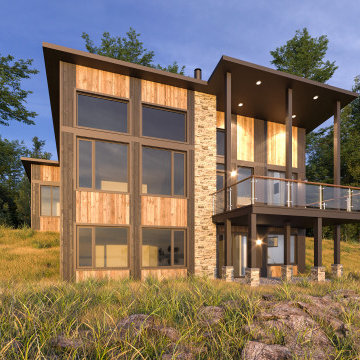
Ejemplo de fachada de casa negra nórdica de tamaño medio de dos plantas con revestimiento de madera, tejado de un solo tendido, tejado de metal y tablilla
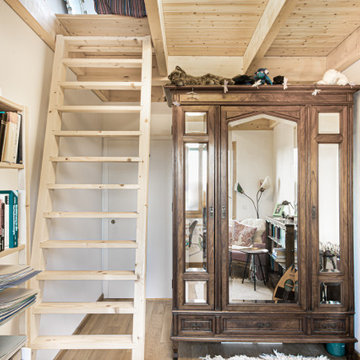
Der Baustoff Holz findet sich auch im Inneren des Hauses. Eine Holzbalkendecke in Sichtausführung, die Dielenböden und die Treppe wurden aus Holz gefertigt. Zudem ergänzen antike Möbel aus Holz die geschmackvolle Einrichtung.
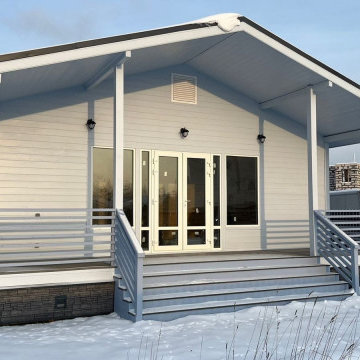
Imagen de fachada de casa gris y marrón nórdica de tamaño medio de una planta con revestimiento de madera, tejado a dos aguas, tejado de teja de madera y tablilla
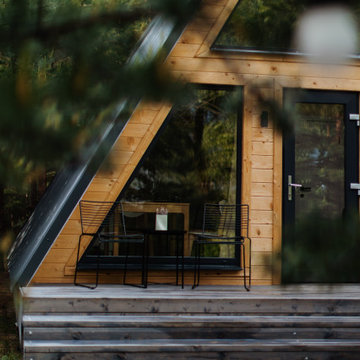
Ejemplo de fachada gris nórdica de dos plantas con revestimiento de madera, tejado a dos aguas, microcasa, tejado de metal y tablilla
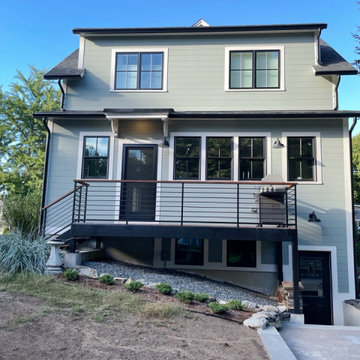
This project for a builder husband and interior-designer wife involved adding onto and restoring the luster of a c. 1883 Carpenter Gothic cottage in Barrington that they had occupied for years while raising their two sons. They were ready to ditch their small tacked-on kitchen that was mostly isolated from the rest of the house, views/daylight, as well as the yard, and replace it with something more generous, brighter, and more open that would improve flow inside and out. They were also eager for a better mudroom, new first-floor 3/4 bath, new basement stair, and a new second-floor master suite above.
The design challenge was to conceive of an addition and renovations that would be in balanced conversation with the original house without dwarfing or competing with it. The new cross-gable addition echoes the original house form, at a somewhat smaller scale and with a simplified more contemporary exterior treatment that is sympathetic to the old house but clearly differentiated from it.
Renovations included the removal of replacement vinyl windows by others and the installation of new Pella black clad windows in the original house, a new dormer in one of the son’s bedrooms, and in the addition. At the first-floor interior intersection between the existing house and the addition, two new large openings enhance flow and access to daylight/view and are outfitted with pairs of salvaged oversized clear-finished wooden barn-slider doors that lend character and visual warmth.
A new exterior deck off the kitchen addition leads to a new enlarged backyard patio that is also accessible from the new full basement directly below the addition.
(Interior fit-out and interior finishes/fixtures by the Owners)
141 ideas para fachadas nórdicas con tablilla
4