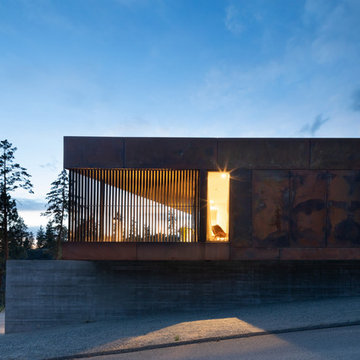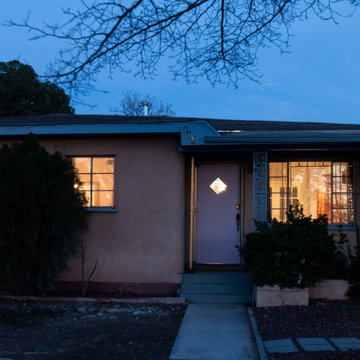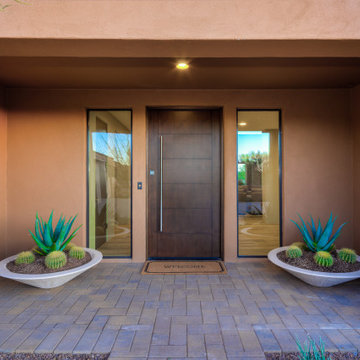117 ideas para fachadas naranjas modernas
Filtrar por
Presupuesto
Ordenar por:Popular hoy
61 - 80 de 117 fotos
Artículo 1 de 3
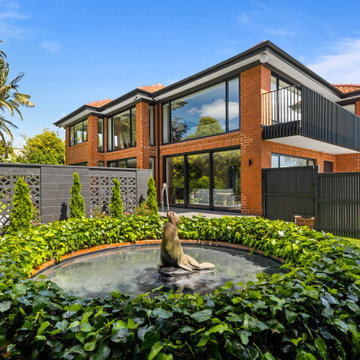
A beautifully crafted modern home that proudly upholds its original charm.
Ejemplo de fachada de casa naranja moderna grande de dos plantas con revestimiento de ladrillo
Ejemplo de fachada de casa naranja moderna grande de dos plantas con revestimiento de ladrillo
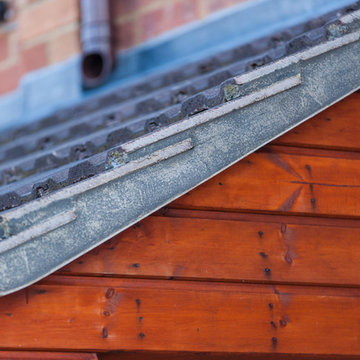
Claire Smith Photography
Modelo de fachada de casa bifamiliar naranja minimalista grande de dos plantas con revestimiento de madera, tejado a dos aguas y tejado de teja de barro
Modelo de fachada de casa bifamiliar naranja minimalista grande de dos plantas con revestimiento de madera, tejado a dos aguas y tejado de teja de barro
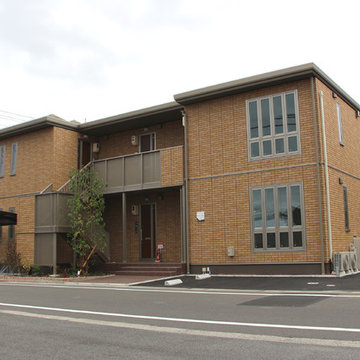
N Apartment ガーデン工事+照明計画 Photo by Green Scape Lab(GSL)
Imagen de fachada de piso naranja minimalista de tamaño medio de dos plantas con tejado plano y tejado de metal
Imagen de fachada de piso naranja minimalista de tamaño medio de dos plantas con tejado plano y tejado de metal
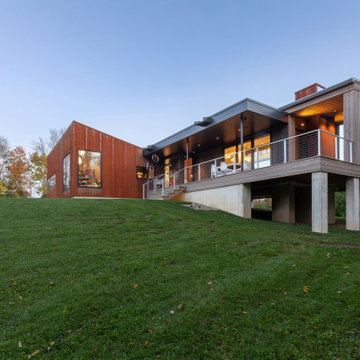
House position strategically engages terrain - Architect: HAUS | Architecture For Modern Lifestyles - Builder: WERK | Building Modern - Photo: HAUS
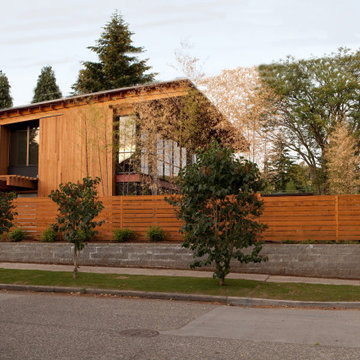
This box-form home's exterior is a harmonious blend of nature and contemporary design, characterized by its clean lines and the extensive use of natural wood. The warm cedar cladding is both inviting and modern
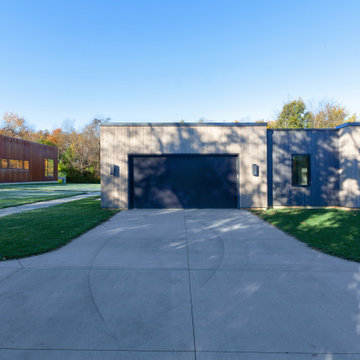
East view targets relationship between house and workshop - Architect: HAUS | Architecture For Modern Lifestyles - Builder: WERK | Building Modern - Photo: HAUS
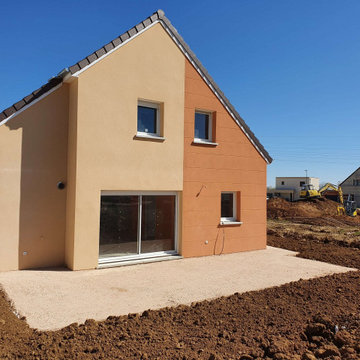
Maison contemporaine de 94m². Elle possède une suite parentale et un grand séjour. Sa toiture à deux pans est originale et offre beaucoup de charme à cette maison d’inspiration moderne. La façade de la maison a été mise en valeur grâce à 2 couleurs d’enduit et des joints creux orange.
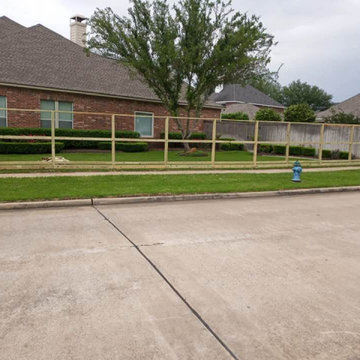
Exterior design with a whole new visualization of spaces.
Ejemplo de fachada de casa naranja y negra minimalista grande con revestimiento de ladrillo, tejado a la holandesa y tejado de teja de madera
Ejemplo de fachada de casa naranja y negra minimalista grande con revestimiento de ladrillo, tejado a la holandesa y tejado de teja de madera
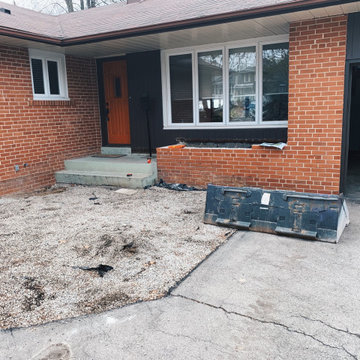
Front house renovation, includes: front yard excavation, level and preparation of the work area.
Picture after old pavers removal and before start of installation.
Driveway installation with borders to match steps and walkway style.
Durable and minimum maintenance required.
Flower bed is optional and depends on client's desires.
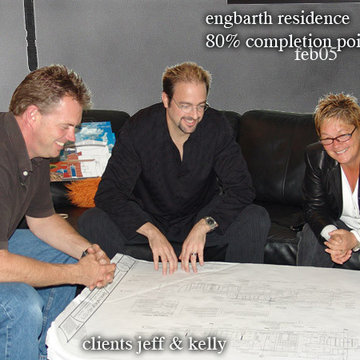
SLDarch: The shaded Main Entry, tucked deep into the shadows, is approached from a rising stepped garden path, leading up to a gentle, quiet water feature and custom stainless steel, glass and wood pivot entry door...open this and venture in to the Central Foyer space, shrouded by curved concrete & stainless steel structure and orienting the visitor to the central core of this curvaceous home.
From this central orientation point, one begins to perceive the magic and mystery yet to be revealed in the undulating spatial volumes, spiraling out in several directions.
Ahead is the kitchen and breakfast room, to the right are the Children's Bedroom Wing and the 'ocotillo stairs' to Master Bedroom upstairs. Venture left down the gentle ramp that follows along the gurgling water stream and meander past the bar and billiards, or on towards the main living room.
The entire ceiling areas are a brilliant series of overlapping smoothly curved plaster and steel framed layers, separated by translucent poly-carbonate panels.
This combats the intense summer heat and light, but carefully allows indirect natural daylight to gently sift through the deep interior of this unique desert home.
Wandering through the organic curves of this home eventually leads you to another gentle ramp leading to the very private and secluded Meditation Room,
entered through a double shoji door and sporting a supple leather floor radiating around a large circular glass Floor Window. Here is the ideal place to sit and meditate while seeming to hover over the colorful reflecting koi pool just below. The glass meditation room walls slide open, revealing a special desert garden, while at night the gurgling water reflects dancing lights up through the glass floor into this lovely Zen Zone.
"Blocking the intense summer sun was a prime objective here and was accomplished by clever site orientation, massive roof overhangs, super insulated exterior walls and roof, ultra high-efficiency water cooled A/C system and ample earth contact and below grade areas."
There is a shady garden path with foot bridge crossing over a natural desert wash, leading to the detached Desert Office, actually set below the xeriscape desert garden by 30" while hidden below, completely underground and naturally cooled sits another six car garage.
The main residence also has a 4 car below grade garage and lovely swimming pool with party patio in the backyard.
This property falls withing the City Of Scottsdale Natural Area Open Space area so special attention was required for this sensitive desert land project.
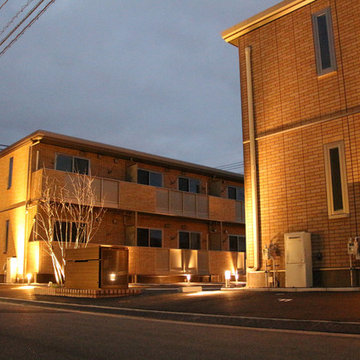
N Apartment ガーデン工事+照明計画 Photo by Green Scape Lab(GSL)
Imagen de fachada de piso naranja minimalista de tamaño medio de dos plantas con tejado plano y tejado de metal
Imagen de fachada de piso naranja minimalista de tamaño medio de dos plantas con tejado plano y tejado de metal
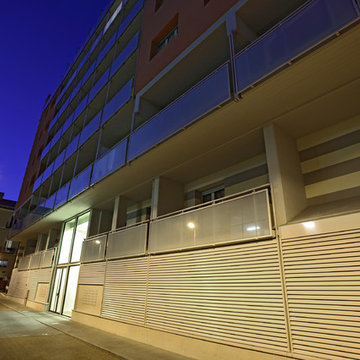
facciata principale - Foto Marino Ravani, Ravani & Ficarra
Diseño de fachada de piso naranja moderna grande de tres plantas con revestimientos combinados y tejado plano
Diseño de fachada de piso naranja moderna grande de tres plantas con revestimientos combinados y tejado plano
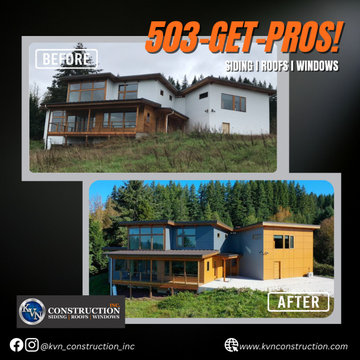
KVN Construction replaced the siding on this lovely modern home. The process was very enjoyable for our team. We love how the final project turned out!
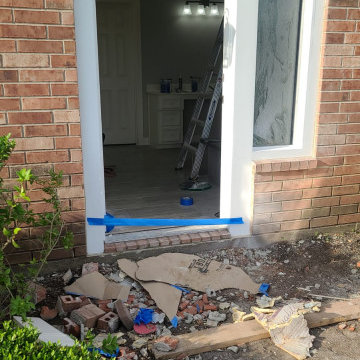
Exterior design with a whole new visualization of spaces.
Imagen de fachada de casa naranja y negra moderna grande con revestimiento de ladrillo, tejado a la holandesa y tejado de teja de madera
Imagen de fachada de casa naranja y negra moderna grande con revestimiento de ladrillo, tejado a la holandesa y tejado de teja de madera
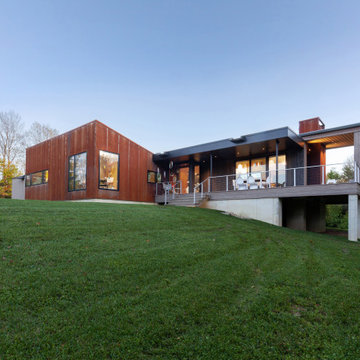
House engages the terrain and woods - Architect: HAUS | Architecture For Modern Lifestyles - Builder: WERK | Building Modern - Photo: HAUS
Imagen de fachada de casa naranja moderna pequeña de una planta con revestimiento de metal, tejado de un solo tendido y tejado de metal
Imagen de fachada de casa naranja moderna pequeña de una planta con revestimiento de metal, tejado de un solo tendido y tejado de metal
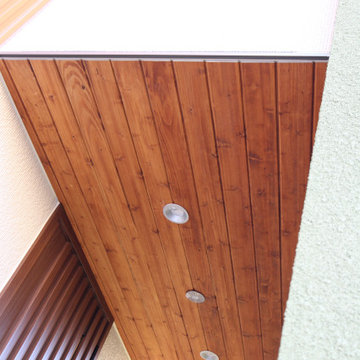
木目がオシャレな軒天。
Foto de fachada de casa naranja minimalista de dos plantas con revestimientos combinados, tejado de un solo tendido y tejado de metal
Foto de fachada de casa naranja minimalista de dos plantas con revestimientos combinados, tejado de un solo tendido y tejado de metal
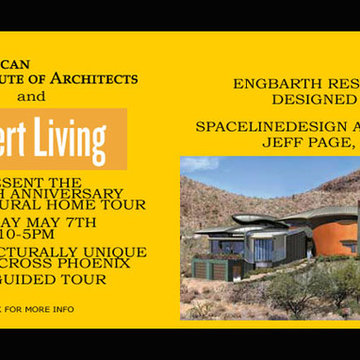
SLDarch: The shaded Main Entry, tucked deep into the shadows, is approached from a rising stepped garden path, leading up to a gentle, quiet water feature and custom stainless steel, glass and wood pivot entry door...open this and venture in to the Central Foyer space, shrouded by curved concrete & stainless steel structure and orienting the visitor to the central core of this curvaceous home.
From this central orientation point, one begins to perceive the magic and mystery yet to be revealed in the undulating spatial volumes, spiraling out in several directions.
Ahead is the kitchen and breakfast room, to the right are the Children's Bedroom Wing and the 'ocotillo stairs' to Master Bedroom upstairs. Venture left down the gentle ramp that follows along the gurgling water stream and meander past the bar and billiards, or on towards the main living room.
The entire ceiling areas are a brilliant series of overlapping smoothly curved plaster and steel framed layers, separated by translucent poly-carbonate panels.
This combats the intense summer heat and light, but carefully allows indirect natural daylight to gently sift through the deep interior of this unique desert home.
Wandering through the organic curves of this home eventually leads you to another gentle ramp leading to the very private and secluded Meditation Room,
entered through a double shoji door and sporting a supple leather floor radiating around a large circular glass Floor Window. Here is the ideal place to sit and meditate while seeming to hover over the colorful reflecting koi pool just below. The glass meditation room walls slide open, revealing a special desert garden, while at night the gurgling water reflects dancing lights up through the glass floor into this lovely Zen Zone.
"Blocking the intense summer sun was a prime objective here and was accomplished by clever site orientation, massive roof overhangs, super insulated exterior walls and roof, ultra high-efficiency water cooled A/C system and ample earth contact and below grade areas."
There is a shady garden path with foot bridge crossing over a natural desert wash, leading to the detached Desert Office, actually set below the xeriscape desert garden by 30" while hidden below, completely underground and naturally cooled sits another six car garage.
The main residence also has a 4 car below grade garage and lovely swimming pool with party patio in the backyard.
This property falls withing the City Of Scottsdale Natural Area Open Space area so special attention was required for this sensitive desert land project.
117 ideas para fachadas naranjas modernas
4
