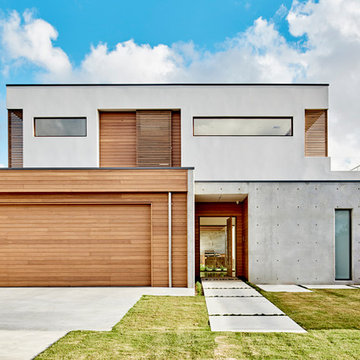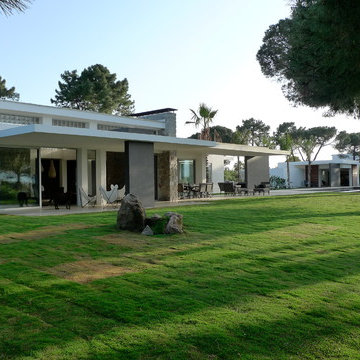16.230 ideas para fachadas modernas con tejado plano
Filtrar por
Presupuesto
Ordenar por:Popular hoy
21 - 40 de 16.230 fotos
Artículo 1 de 4

Ejemplo de fachada de casa blanca moderna de dos plantas con revestimiento de hormigón y tejado plano
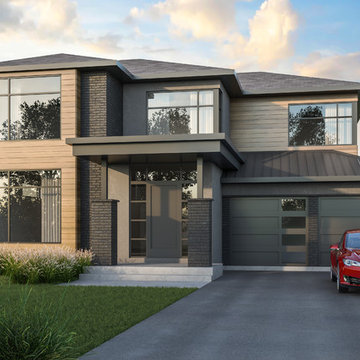
Diseño de fachada de casa negra moderna grande de dos plantas con revestimiento de ladrillo y tejado plano

Architect: Amanda Martocchio Architecture & Design
Photography: Michael Moran
Project Year:2016
This LEED-certified project was a substantial rebuild of a 1960's home, preserving the original foundation to the extent possible, with a small amount of new area, a reconfigured floor plan, and newly envisioned massing. The design is simple and modern, with floor to ceiling glazing along the rear, connecting the interior living spaces to the landscape. The design process was informed by building science best practices, including solar orientation, triple glazing, rain-screen exterior cladding, and a thermal envelope that far exceeds code requirements.

Ejemplo de fachada de casa gris minimalista de tamaño medio de tres plantas con revestimiento de aglomerado de cemento y tejado plano
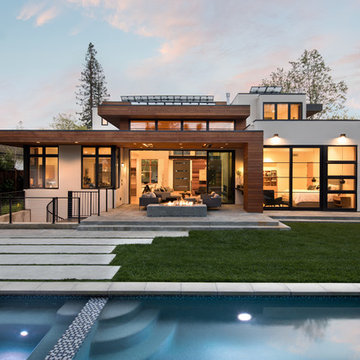
Imagen de fachada de casa moderna de dos plantas con revestimientos combinados y tejado plano

A look at the two 20' Off Grid Micro Dwellings we built for New Old Stock Inc here at our Toronto, Canada container modification facility. Included here are two 20' High Cube shipping containers, 12'x20' deck and solar/sun canopy. Notable features include Spanish Ceder throughout, custom mill work, Calcutta tiled shower and toilet area, complete off grid solar power and water for both units.
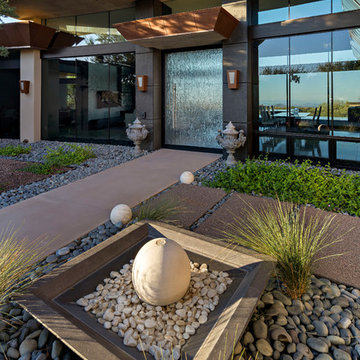
Foto de fachada beige minimalista grande de una planta con revestimiento de adobe y tejado plano
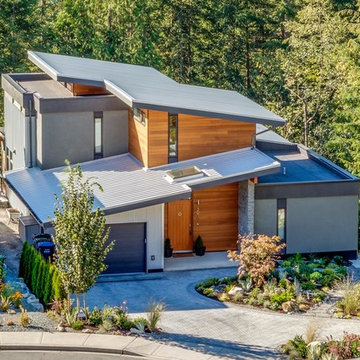
Foto de fachada gris moderna grande de dos plantas con revestimientos combinados y tejado plano

Ejemplo de fachada de casa multicolor moderna grande de dos plantas con revestimientos combinados, tejado plano y tejado de teja de madera
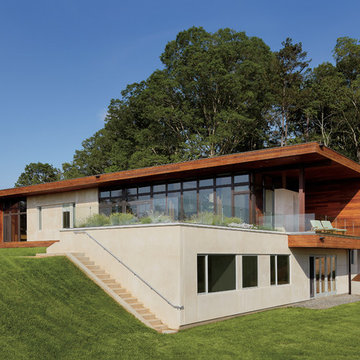
Marvin Windows & Doors Leicester House features Ultimate Wood / Clad Casement Windows and French Patio Doors.
Modelo de fachada de casa moderna grande de dos plantas con revestimientos combinados y tejado plano
Modelo de fachada de casa moderna grande de dos plantas con revestimientos combinados y tejado plano

Builder: John Kraemer & Sons | Photography: Landmark Photography
Ejemplo de fachada gris moderna pequeña de dos plantas con revestimientos combinados y tejado plano
Ejemplo de fachada gris moderna pequeña de dos plantas con revestimientos combinados y tejado plano
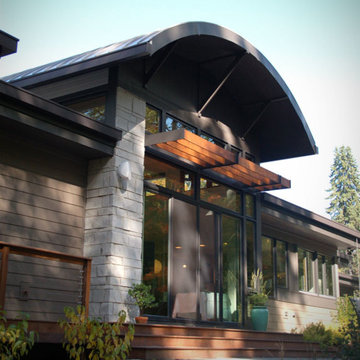
Diseño de fachada de casa beige moderna grande de una planta con revestimiento de piedra y tejado plano
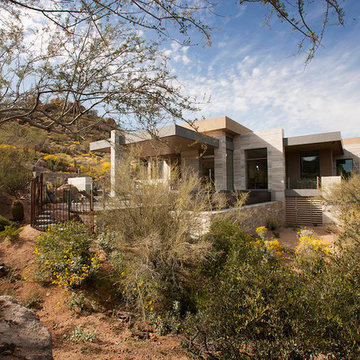
The primary goal for this project was to craft a modernist derivation of pueblo architecture. Set into a heavily laden boulder hillside, the design also reflects the nature of the stacked boulder formations. The site, located near local landmark Pinnacle Peak, offered breathtaking views which were largely upward, making proximity an issue. Maintaining southwest fenestration protection and maximizing views created the primary design constraint. The views are maximized with careful orientation, exacting overhangs, and wing wall locations. The overhangs intertwine and undulate with alternating materials stacking to reinforce the boulder strewn backdrop. The elegant material palette and siting allow for great harmony with the native desert.
The Elegant Modern at Estancia was the collaboration of many of the Valley's finest luxury home specialists. Interiors guru David Michael Miller contributed elegance and refinement in every detail. Landscape architect Russ Greey of Greey | Pickett contributed a landscape design that not only complimented the architecture, but nestled into the surrounding desert as if always a part of it. And contractor Manship Builders -- Jim Manship and project manager Mark Laidlaw -- brought precision and skill to the construction of what architect C.P. Drewett described as "a watch."
Project Details | Elegant Modern at Estancia
Architecture: CP Drewett, AIA, NCARB
Builder: Manship Builders, Carefree, AZ
Interiors: David Michael Miller, Scottsdale, AZ
Landscape: Greey | Pickett, Scottsdale, AZ
Photography: Dino Tonn, Scottsdale, AZ
Publications:
"On the Edge: The Rugged Desert Landscape Forms the Ideal Backdrop for an Estancia Home Distinguished by its Modernist Lines" Luxe Interiors + Design, Nov/Dec 2015.
Awards:
2015 PCBC Grand Award: Best Custom Home over 8,000 sq. ft.
2015 PCBC Award of Merit: Best Custom Home over 8,000 sq. ft.
The Nationals 2016 Silver Award: Best Architectural Design of a One of a Kind Home - Custom or Spec
2015 Excellence in Masonry Architectural Award - Merit Award
Photography: Dino Tonn

The client’s request was quite common - a typical 2800 sf builder home with 3 bedrooms, 2 baths, living space, and den. However, their desire was for this to be “anything but common.” The result is an innovative update on the production home for the modern era, and serves as a direct counterpoint to the neighborhood and its more conventional suburban housing stock, which focus views to the backyard and seeks to nullify the unique qualities and challenges of topography and the natural environment.
The Terraced House cautiously steps down the site’s steep topography, resulting in a more nuanced approach to site development than cutting and filling that is so common in the builder homes of the area. The compact house opens up in very focused views that capture the natural wooded setting, while masking the sounds and views of the directly adjacent roadway. The main living spaces face this major roadway, effectively flipping the typical orientation of a suburban home, and the main entrance pulls visitors up to the second floor and halfway through the site, providing a sense of procession and privacy absent in the typical suburban home.
Clad in a custom rain screen that reflects the wood of the surrounding landscape - while providing a glimpse into the interior tones that are used. The stepping “wood boxes” rest on a series of concrete walls that organize the site, retain the earth, and - in conjunction with the wood veneer panels - provide a subtle organic texture to the composition.
The interior spaces wrap around an interior knuckle that houses public zones and vertical circulation - allowing more private spaces to exist at the edges of the building. The windows get larger and more frequent as they ascend the building, culminating in the upstairs bedrooms that occupy the site like a tree house - giving views in all directions.
The Terraced House imports urban qualities to the suburban neighborhood and seeks to elevate the typical approach to production home construction, while being more in tune with modern family living patterns.
Overview
Elm Grove
Size
2,800 sf
3 bedrooms, 2 bathrooms
Completion Date
September 2014
Services
Architecture, Landscape Architecture
Interior Consultants: Amy Carman Design
Steve Gotter
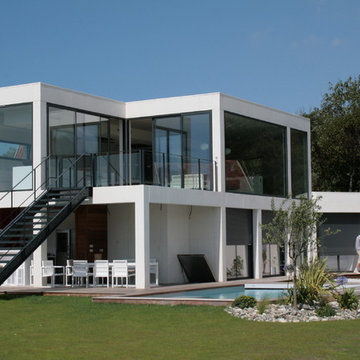
la maison dans son ensemble côté jardin principal avec sa piscine et son pool-housse
Modelo de fachada blanca moderna grande de dos plantas con tejado plano y tejado de varios materiales
Modelo de fachada blanca moderna grande de dos plantas con tejado plano y tejado de varios materiales
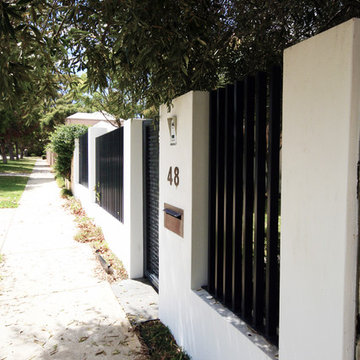
Mata Design Studio
Imagen de fachada blanca moderna pequeña de dos plantas con tejado plano
Imagen de fachada blanca moderna pequeña de dos plantas con tejado plano
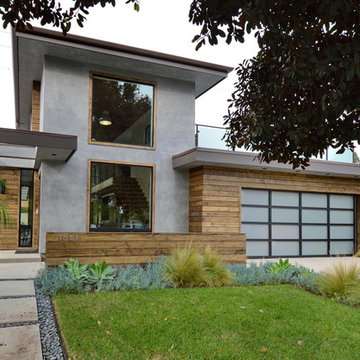
Jeff Jeannette / Jeannette Architects
Imagen de fachada gris moderna de tamaño medio de dos plantas con revestimientos combinados y tejado plano
Imagen de fachada gris moderna de tamaño medio de dos plantas con revestimientos combinados y tejado plano
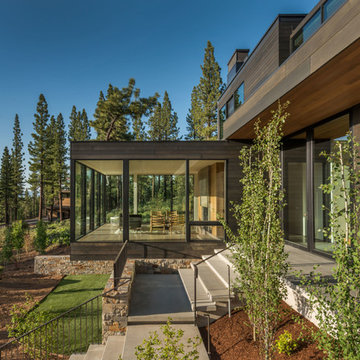
Vance Fox Photography
Ejemplo de fachada minimalista de dos plantas con revestimiento de madera y tejado plano
Ejemplo de fachada minimalista de dos plantas con revestimiento de madera y tejado plano
16.230 ideas para fachadas modernas con tejado plano
2
