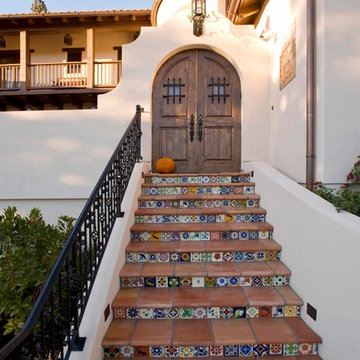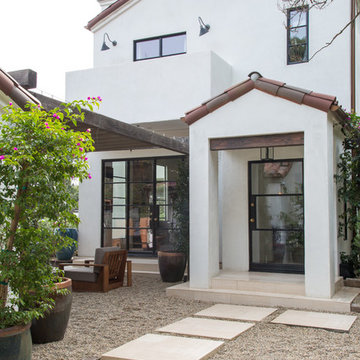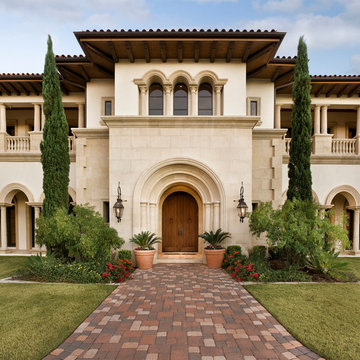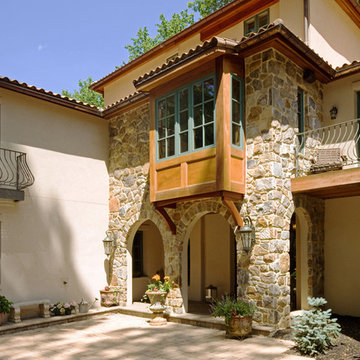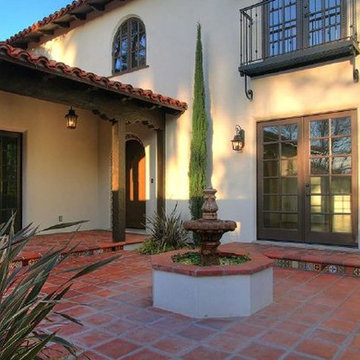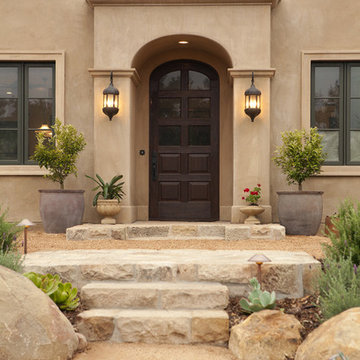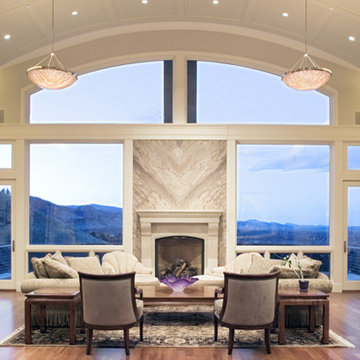4.561 ideas para fachadas mediterráneas
Filtrar por
Presupuesto
Ordenar por:Popular hoy
61 - 80 de 4561 fotos
Artículo 1 de 3
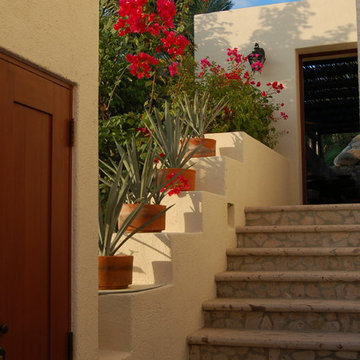
This back entrance from the pool area to the upper level guest suite is framed by the intense bougainvillea.
Modelo de fachada blanca mediterránea de tamaño medio de dos plantas con revestimiento de estuco
Modelo de fachada blanca mediterránea de tamaño medio de dos plantas con revestimiento de estuco
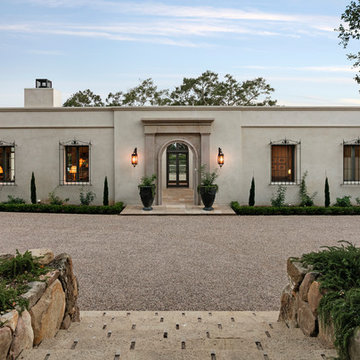
Jim Bartsch Photography
Imagen de fachada beige mediterránea grande de una planta con revestimiento de estuco y tejado plano
Imagen de fachada beige mediterránea grande de una planta con revestimiento de estuco y tejado plano
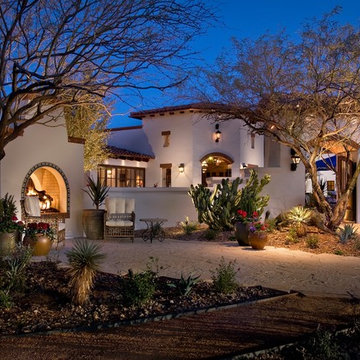
The Southwestern style of this home is achieved with terra cotta roof tiles, white stucco, and beautiful archways. Interspersed throughout the area are cacti and potted plants, which add a natural touch of style and decoration. Luxurious chairs provide a great place to relax and enjoy the desert evening while a fire roars in the hearth nearby.
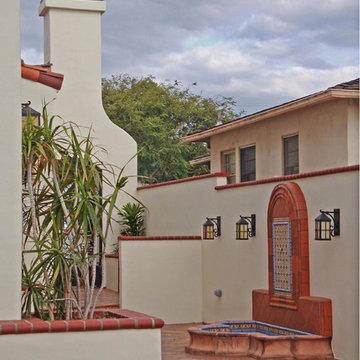
Spanish Mediterranean Styled Custom Home - Oceanside, CA. Courtyard, by Axis 3 Architects
www.axis3architects.com
(951) 634-5596
Diseño de fachada de casa blanca mediterránea grande de tres plantas con revestimiento de estuco y tejado a cuatro aguas
Diseño de fachada de casa blanca mediterránea grande de tres plantas con revestimiento de estuco y tejado a cuatro aguas
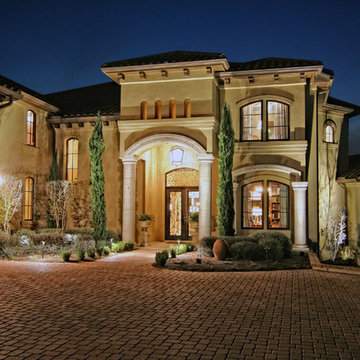
Horseshoe Bay Tuscan Lake House Front Elevation by Zbranek & Holt Custom Homes, Horseshoe Bay and Austin Luxury Custom Home Builders
Eric Hull Photography
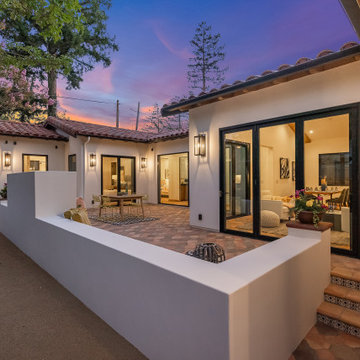
Imagen de fachada de casa blanca y roja mediterránea de tamaño medio de una planta con revestimiento de estuco, tejado a dos aguas y tejado de teja de barro
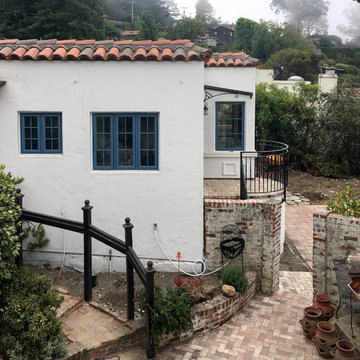
Diseño de fachada de casa blanca mediterránea pequeña de una planta con revestimiento de estuco, tejado plano y tejado de varios materiales

Tuscan Antique tumbled thin stone veneer from the Quarry Mill gives this residential home an old world feel. Tuscan Antique is a beautiful tumbled natural limestone veneer with a range of mostly gold tones. There are a few grey pieces as well as some light brown pieces in the mix. The tumbling process softens the edges and makes for a smoother texture. Although our display shows a raked mortar joint for consistency, Tuscan Antique lends itself to the flush or overgrout techniques of old-world architecture. Using a flush or overgrout technique takes you back to the times when stone was used structurally in the construction process. This is the perfect stone if your goal is to replicate a classic Italian villa.
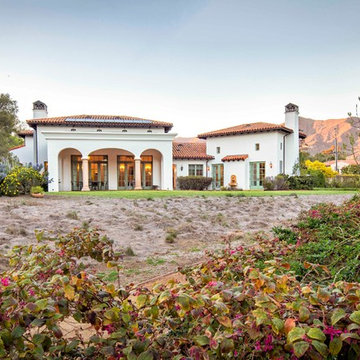
Montectio Spanish Estate Interior and Exterior. Offered by The Grubb Campbell Group, Village Properties.
Imagen de fachada blanca mediterránea grande de dos plantas con revestimiento de adobe y tejado a cuatro aguas
Imagen de fachada blanca mediterránea grande de dos plantas con revestimiento de adobe y tejado a cuatro aguas
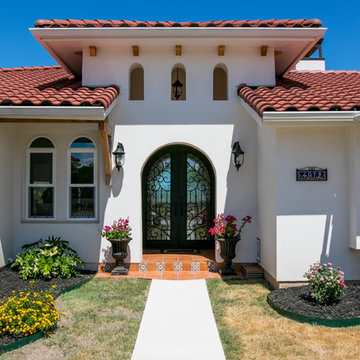
Modelo de fachada de casa blanca mediterránea grande de una planta con revestimiento de estuco, tejado a cuatro aguas y tejado de teja de barro
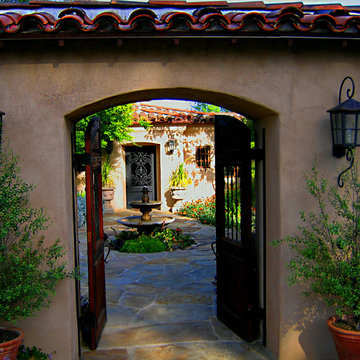
Design Consultant Jeff Doubét is the author of Creating Spanish Style Homes: Before & After – Techniques – Designs – Insights. The 240 page “Design Consultation in a Book” is now available. Please visit SantaBarbaraHomeDesigner.com for more info.
Jeff Doubét specializes in Santa Barbara style home and landscape designs. To learn more info about the variety of custom design services I offer, please visit SantaBarbaraHomeDesigner.com
Jeff Doubét is the Founder of Santa Barbara Home Design - a design studio based in Santa Barbara, California USA.
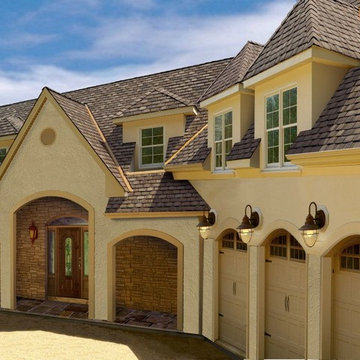
GAF Camelot Shingles, Aged Oak Color
Photo Provided By GAF
Modelo de fachada mediterránea grande de dos plantas
Modelo de fachada mediterránea grande de dos plantas

Front entry courtyard featuring a fountain, fire pit, exterior wall sconces, custom windows, and luxury landscaping.
Diseño de fachada de casa multicolor y marrón mediterránea extra grande de dos plantas con revestimientos combinados, tejado a dos aguas, tejado de varios materiales y teja
Diseño de fachada de casa multicolor y marrón mediterránea extra grande de dos plantas con revestimientos combinados, tejado a dos aguas, tejado de varios materiales y teja
4.561 ideas para fachadas mediterráneas
4
