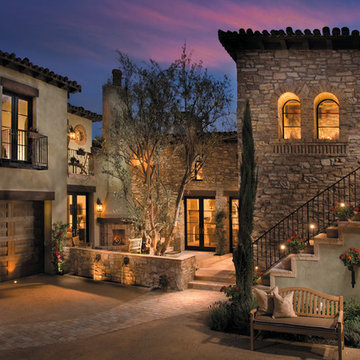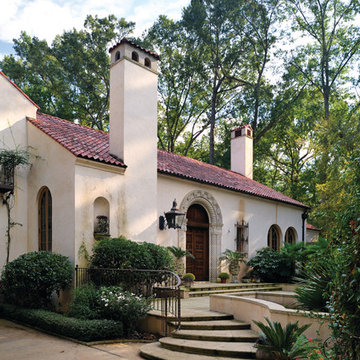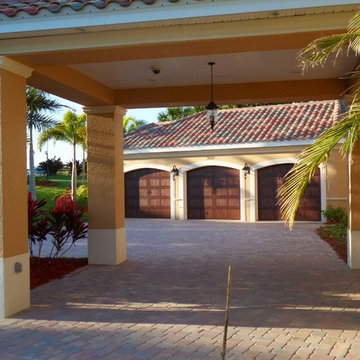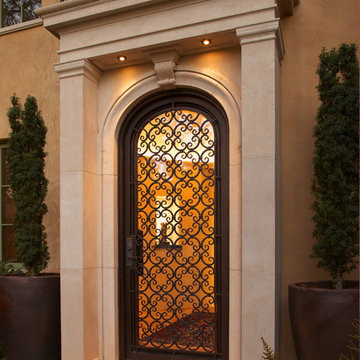4.561 ideas para fachadas mediterráneas
Filtrar por
Presupuesto
Ordenar por:Popular hoy
21 - 40 de 4561 fotos
Artículo 1 de 3

Valencia 1180: Elevation “E”, open Model for Viewing at the Murano at Miromar Lakes Beach & Country Club Homes in Estero, Florida.
Visit www.ArthurRutenbergHomes.com to view other Models.
3 BEDROOMS / 3.5 Baths / Den / Bonus room 3,687 square feet
Plan Features:
Living Area: 3687
Total Area: 5143
Bedrooms: 3
Bathrooms: 3
Stories: 1
Den: Standard
Bonus Room: Standard
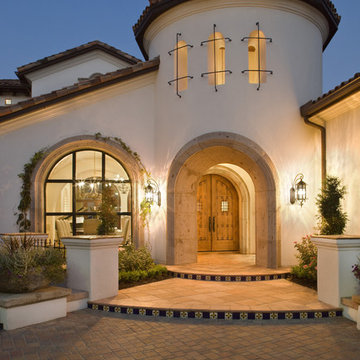
California Spanish
Imagen de fachada mediterránea de dos plantas con tejado de teja de barro
Imagen de fachada mediterránea de dos plantas con tejado de teja de barro
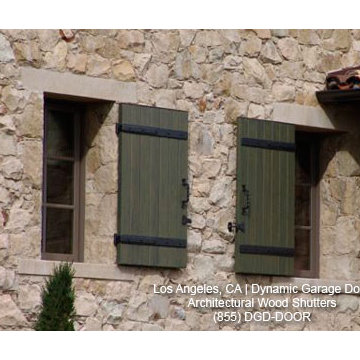
Los Angeles, CA - These functional Window Shutters come in an architectural design typically found in Tuscany, they add charming beauty to exterior of this Tuscan villa while offering convenient privacy when needed. These custom shutters are not only functional but they add architectural style to this Tuscan Style home with its terra-cotta roof tile and veneer rock walls. This is a stylish element typical of the Italian countryside. Dynamic Garage Door designs these shutters and manufactures them to accomplish a unique design that will improve your home's curb appeal.
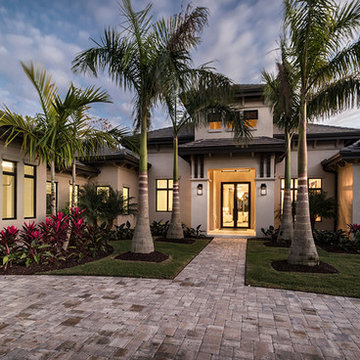
Professional photography by South Florida Design
Ejemplo de fachada de casa beige mediterránea de tamaño medio de una planta con revestimiento de estuco, tejado a cuatro aguas y tejado de teja de barro
Ejemplo de fachada de casa beige mediterránea de tamaño medio de una planta con revestimiento de estuco, tejado a cuatro aguas y tejado de teja de barro
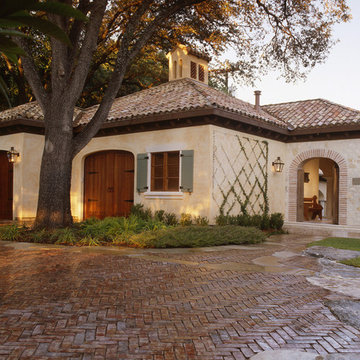
Ejemplo de fachada de casa beige mediterránea de tamaño medio de dos plantas con revestimiento de piedra, tejado de teja de madera y tejado a dos aguas
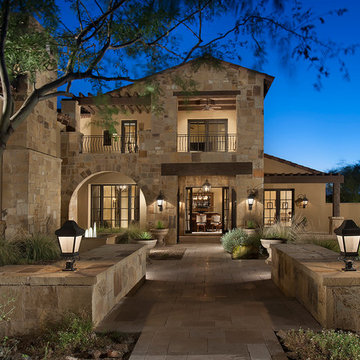
The genesis of design for this desert retreat was the informal dining area in which the clients, along with family and friends, would gather.
Located in north Scottsdale’s prestigious Silverleaf, this ranch hacienda offers 6,500 square feet of gracious hospitality for family and friends. Focused around the informal dining area, the home’s living spaces, both indoor and outdoor, offer warmth of materials and proximity for expansion of the casual dining space that the owners envisioned for hosting gatherings to include their two grown children, parents, and many friends.
The kitchen, adjacent to the informal dining, serves as the functioning heart of the home and is open to the great room, informal dining room, and office, and is mere steps away from the outdoor patio lounge and poolside guest casita. Additionally, the main house master suite enjoys spectacular vistas of the adjacent McDowell mountains and distant Phoenix city lights.
The clients, who desired ample guest quarters for their visiting adult children, decided on a detached guest casita featuring two bedroom suites, a living area, and a small kitchen. The guest casita’s spectacular bedroom mountain views are surpassed only by the living area views of distant mountains seen beyond the spectacular pool and outdoor living spaces.
Project Details | Desert Retreat, Silverleaf – Scottsdale, AZ
Architect: C.P. Drewett, AIA, NCARB; Drewett Works, Scottsdale, AZ
Builder: Sonora West Development, Scottsdale, AZ
Photographer: Dino Tonn
Featured in Phoenix Home and Garden, May 2015, “Sporting Style: Golf Enthusiast Christie Austin Earns Top Scores on the Home Front”
See more of this project here: http://drewettworks.com/desert-retreat-at-silverleaf/
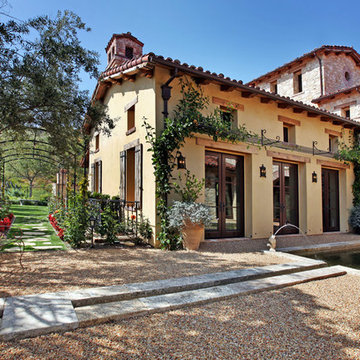
Product: Authentic Limestone for Exterior Living Spaces.
Ancient Surfaces
Contacts: (212) 461-0245
Email: Sales@ancientsurfaces.com
Website: www.AncientSurfaces.com
The design of external living spaces is known as the 'Al Fresco' design style as it is called in Italian. 'Al Fresco' translates into 'the open' or 'the cool/fresh exterior'. Customizing a fully functional outdoor kitchen, pizza oven, BBQ, fireplace or Jacuzzi pool spa all out of old reclaimed Mediterranean stone pieces is no easy task and shouldn’t be created out of the lowest common denominator of building materials such as concrete, Indian slates or Turkish travertine.
The one thing you can bet the farmhouse on is that when the entire process unravels and when your outdoor living space materializes from the architects rendering to real life, you will be guaranteed a true Mediterranean living experience if your choice of construction material was as authentic and possible to the Southern Mediterranean regions.
We believe that the coziness of your surroundings brought about by the creative usage of our antique stone elements will only amplify that authenticity.
whether you are enjoying a relaxing time soaking the sun inside one of our Jacuzzi spa stone fountains or sharing unforgettable memories with family and friends while baking your own pizzas in one of our outdoor BBQ pizza ovens, our stone designs will always evoke in most a feeling of euphoria and exultation that one only gets while being on vacation is some exotic European island surrounded with the pristine beauty of indigenous nature and ancient architecture...
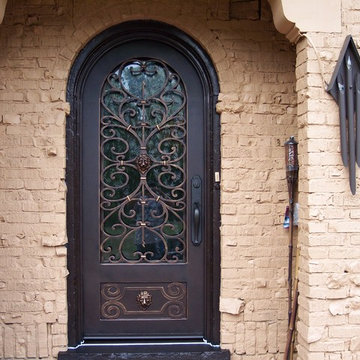
Tuscany design single ornamental iron door with full radiused top, straight bottom panel, oil- rubbed bronze with Emtek Greeley hardware. This was a custom door we built for a client who picked out lion heads for the decorative emblem.
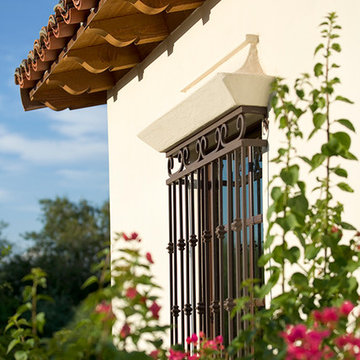
Light and Airy, warm and welcome is how we describe this Authentic Hacienda home. Details abound as you turn each corner, and experience how it all blends together with a wonderful sense of scale and elegance. Views, indoor and outdoor spaces help the owners enjoy their amazing Sonoran Desert surroundings.
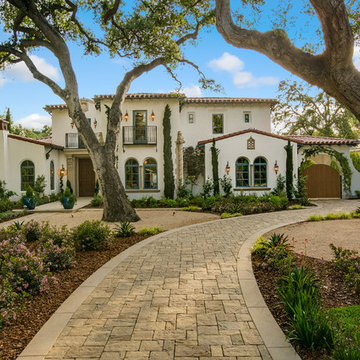
Ejemplo de fachada de casa blanca mediterránea extra grande de dos plantas con revestimiento de estuco, tejado a cuatro aguas y tejado de teja de madera
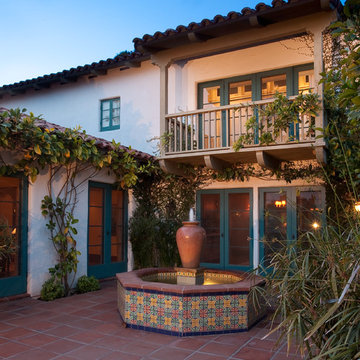
Modelo de fachada de casa blanca mediterránea grande de dos plantas con revestimiento de estuco, tejado a cuatro aguas y tejado de teja de barro
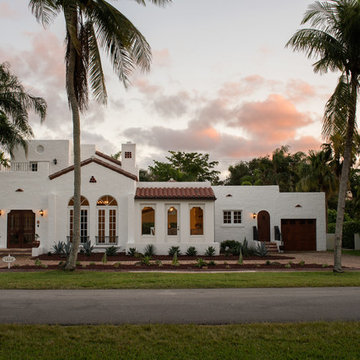
Ejemplo de fachada de casa blanca mediterránea de dos plantas con tejado plano y tejado de teja de barro
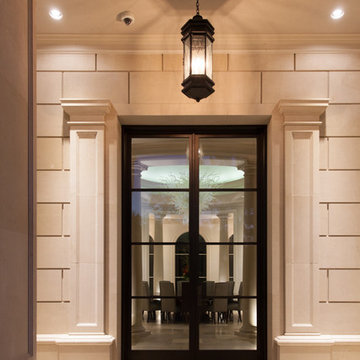
Foto de fachada beige mediterránea extra grande con revestimiento de piedra y tejado a dos aguas
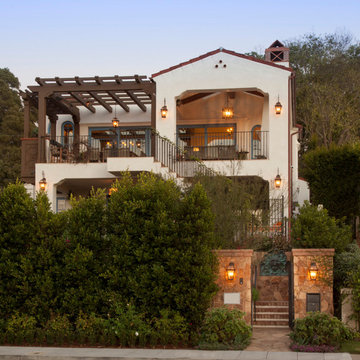
Kim Grant, Architect;
Elizabeth Barkett, Interior Designer - Ross Thiele & Sons Ltd.;
Theresa Clark, Landscape Architect;
Gail Owens, Photographer
Diseño de fachada blanca mediterránea de tamaño medio de dos plantas con revestimiento de estuco y tejado a dos aguas
Diseño de fachada blanca mediterránea de tamaño medio de dos plantas con revestimiento de estuco y tejado a dos aguas
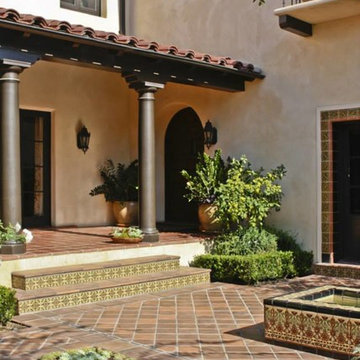
Spanish/Mediterranean Cheviot Hills Remodel - Newly reconfigured Front Courtyard Entryway from what was formerly the rear entrance and swimming pool area.
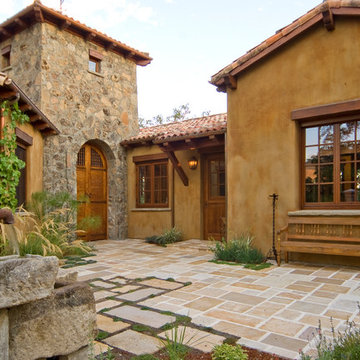
Total Concepts
Imagen de fachada mediterránea de dos plantas con revestimiento de estuco
Imagen de fachada mediterránea de dos plantas con revestimiento de estuco
4.561 ideas para fachadas mediterráneas
2
