995 ideas para fachadas marrones
Filtrar por
Presupuesto
Ordenar por:Popular hoy
81 - 100 de 995 fotos
Artículo 1 de 3
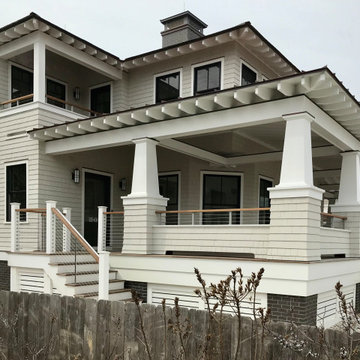
Main Entrance
Ejemplo de fachada de casa beige y marrón marinera de tamaño medio de dos plantas con revestimiento de madera, tejado a cuatro aguas, tejado de teja de madera y teja
Ejemplo de fachada de casa beige y marrón marinera de tamaño medio de dos plantas con revestimiento de madera, tejado a cuatro aguas, tejado de teja de madera y teja
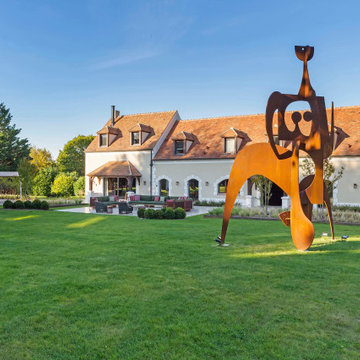
Modelo de fachada de casa beige y marrón urbana extra grande de tres plantas con tejado a dos aguas y tejado de teja de barro
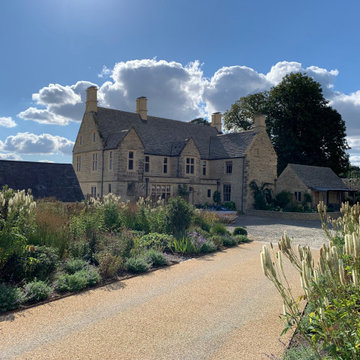
The entrance courtyard and new drive with the original, restored house in the background..
Ejemplo de fachada de casa marrón y marrón de estilo de casa de campo grande de tres plantas con revestimiento de piedra, tejado a dos aguas y tejado de teja de barro
Ejemplo de fachada de casa marrón y marrón de estilo de casa de campo grande de tres plantas con revestimiento de piedra, tejado a dos aguas y tejado de teja de barro

Studio McGee's New McGee Home featuring Tumbled Natural Stones, Painted brick, and Lap Siding.
Foto de fachada de casa multicolor y marrón clásica renovada grande de dos plantas con revestimientos combinados, tejado a dos aguas, tejado de teja de madera y panel y listón
Foto de fachada de casa multicolor y marrón clásica renovada grande de dos plantas con revestimientos combinados, tejado a dos aguas, tejado de teja de madera y panel y listón
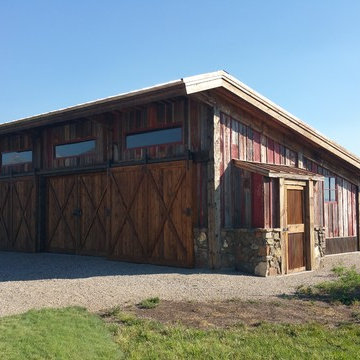
Front view of storage shed, distressed wood, and sliding barn exterior barn doors. With the red faded wood and reclaimed wood siding.
Imagen de fachada marrón y marrón rural pequeña de dos plantas con revestimientos combinados, tejado de un solo tendido, panel y listón y tejado de metal
Imagen de fachada marrón y marrón rural pequeña de dos plantas con revestimientos combinados, tejado de un solo tendido, panel y listón y tejado de metal

A new 800 square foot cabin on existing cabin footprint on cliff above Deception Pass Washington
Foto de fachada azul y marrón costera pequeña de una planta con revestimiento de madera, tejado a la holandesa, microcasa y tejado de metal
Foto de fachada azul y marrón costera pequeña de una planta con revestimiento de madera, tejado a la holandesa, microcasa y tejado de metal
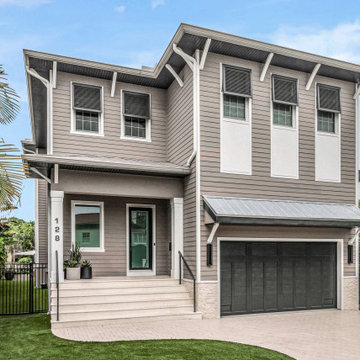
Foto de fachada de casa marrón y marrón moderna de tamaño medio de dos plantas con revestimiento de vinilo, tejado a la holandesa y tejado de teja de madera
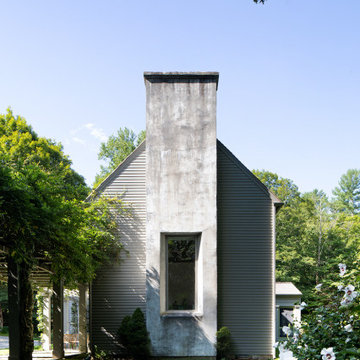
Situated on a heavily wooded site at the edge of the Housatonic river, this 3,000 square foot house is conceived as a fragment of a New England village. While each room is connected to the rest of the house through interior hallways, the house appears from the outside to be a cluster of small buildings. Clad in weathered wood, the house seems to emerge naturally from the landscape.
Shaded by a simple cedar pergola, a path runs along the front of the house, connecting the garage to the entry. A second pergola defines the edge of a formal parterre garden, creating a courtyard that seems to have been carved from the surrounding forest. Through the woods it is possible to catch glimpses of the river below.
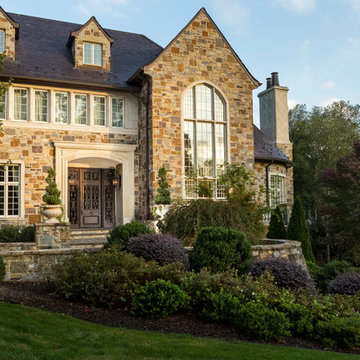
Overlooking the stunning landscape, this home's large custom windows and ornate iron door brighten up the interior and exterior. Finished in Bronze and detailed with personalized scrollwork, this home's front door is simply a vision.
Photo by Jim Schmid Photography
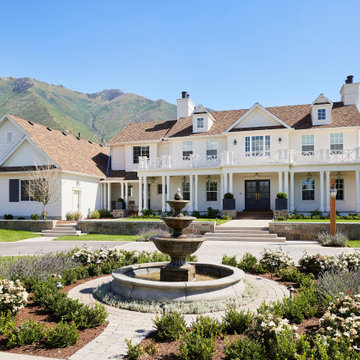
Modelo de fachada de casa blanca y marrón grande de dos plantas con revestimiento de ladrillo, tejado a dos aguas, tejado de teja de madera y teja

This large custom Farmhouse style home features Hardie board & batten siding, cultured stone, arched, double front door, custom cabinetry, and stained accents throughout.
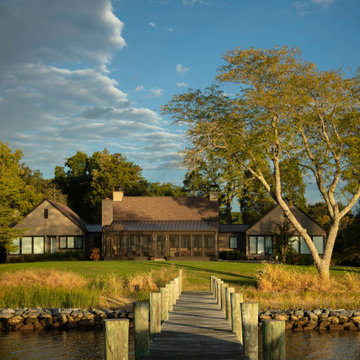
Inspired by the client's desire to design a modern home that blends into its surrounding riverside environment, this residence effortlessly integrates itself with nature. The home’s exterior incorporates horizontal board and batten siding painted a deep, earthy brown, ensuring the structure is softly indiscernible until you are in close proximity. The modern vernacular is further expressed through simple and clean lines, a tinted metal roof, and wall-to-wall glass on the waterside.
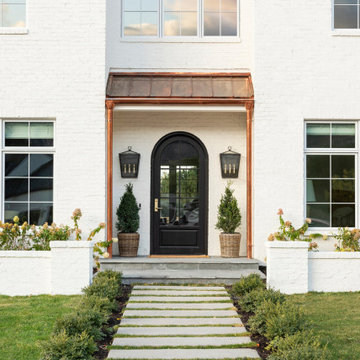
Studio McGee's New McGee Home featuring Tumbled Natural Stones, Painted brick, and Lap Siding.
Diseño de fachada de casa multicolor y marrón clásica renovada grande de dos plantas con revestimientos combinados, tejado a dos aguas, tejado de teja de madera y panel y listón
Diseño de fachada de casa multicolor y marrón clásica renovada grande de dos plantas con revestimientos combinados, tejado a dos aguas, tejado de teja de madera y panel y listón

We love this courtyard featuring arched entryways, a picture window, custom pergola & corbels and the exterior wall sconces!
Diseño de fachada de casa multicolor y marrón romántica extra grande de dos plantas con revestimientos combinados, tejado a dos aguas y tejado de varios materiales
Diseño de fachada de casa multicolor y marrón romántica extra grande de dos plantas con revestimientos combinados, tejado a dos aguas y tejado de varios materiales

Modelo de fachada de casa beige y marrón minimalista extra grande con revestimiento de piedra, tejado a cuatro aguas y tejado de metal

Welsh Construction, Inc., Lexington, Virginia, 2022 Regional CotY Award Winner, Entire House Over $1,000,000
Foto de fachada de casa marrón y marrón de estilo americano extra grande de una planta con tejado a dos aguas y tejado de metal
Foto de fachada de casa marrón y marrón de estilo americano extra grande de una planta con tejado a dos aguas y tejado de metal

Modelo de fachada de casa blanca y marrón mediterránea grande de dos plantas con tejado a dos aguas y tejado de teja de barro
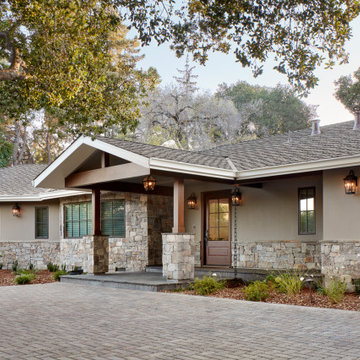
A graceful, mature Oak tree leans over the driveway just outside the entry. Wooden posts, cross beams and stone elements nudge this home from its original Ranch style toward a Modern Craftsman.

This charming ranch on the north fork of Long Island received a long overdo update. All the windows were replaced with more modern looking black framed Andersen casement windows. The front entry door and garage door compliment each other with the a column of horizontal windows. The Maibec siding really makes this house stand out while complimenting the natural surrounding. Finished with black gutters and leaders that compliment that offer function without taking away from the clean look of the new makeover. The front entry was given a streamlined entry with Timbertech decking and Viewrail railing. The rear deck, also Timbertech and Viewrail, include black lattice that finishes the rear deck with out detracting from the clean lines of this deck that spans the back of the house. The Viewrail provides the safety barrier needed without interfering with the amazing view of the water.
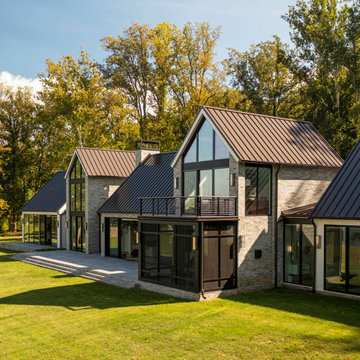
The stunning home utilizes glass, stone, a standing seam metal roof, and vertical nickel gap siding to create a clean and warm exterior.
Diseño de fachada de casa gris y marrón moderna extra grande de dos plantas con revestimiento de piedra y tejado de metal
Diseño de fachada de casa gris y marrón moderna extra grande de dos plantas con revestimiento de piedra y tejado de metal
995 ideas para fachadas marrones
5