995 ideas para fachadas marrones
Filtrar por
Presupuesto
Ordenar por:Popular hoy
61 - 80 de 995 fotos
Artículo 1 de 3
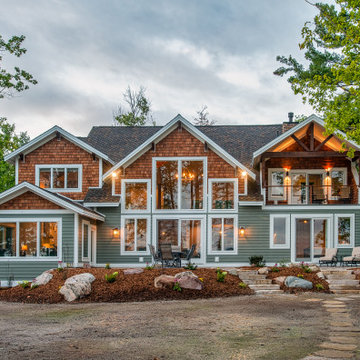
The sunrise view over Lake Skegemog steals the show in this classic 3963 sq. ft. craftsman home. This Up North Retreat was built with great attention to detail and superior craftsmanship. The expansive entry with floor to ceiling windows and beautiful vaulted 28 ft ceiling frame a spectacular lake view.
This well-appointed home features hickory floors, custom built-in mudroom bench, pantry, and master closet, along with lake views from each bedroom suite and living area provides for a perfect get-away with space to accommodate guests. The elegant custom kitchen design by Nowak Cabinets features quartz counter tops, premium appliances, and an impressive island fit for entertaining. Hand crafted loft barn door, artfully designed ridge beam, vaulted tongue and groove ceilings, barn beam mantle and custom metal worked railing blend seamlessly with the clients carefully chosen furnishings and lighting fixtures to create a graceful lakeside charm.
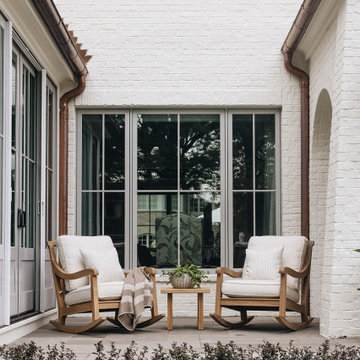
Diseño de fachada de casa blanca y marrón tradicional renovada grande de tres plantas con ladrillo pintado y tejado de teja de madera
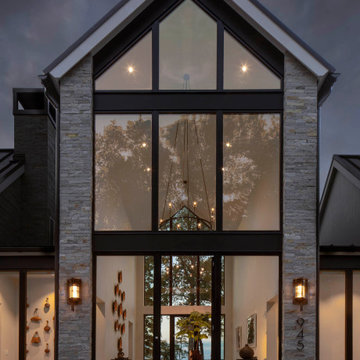
Dusk showcases the impeccable views seen throughout the home.
Imagen de fachada de casa gris y marrón minimalista extra grande de dos plantas con revestimiento de piedra y tejado de metal
Imagen de fachada de casa gris y marrón minimalista extra grande de dos plantas con revestimiento de piedra y tejado de metal
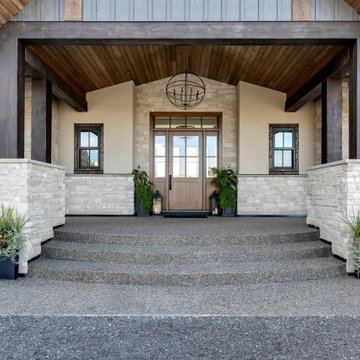
Imagen de fachada de casa beige y marrón campestre grande de dos plantas con revestimiento de piedra, tejado de un solo tendido, tejado de varios materiales y panel y listón
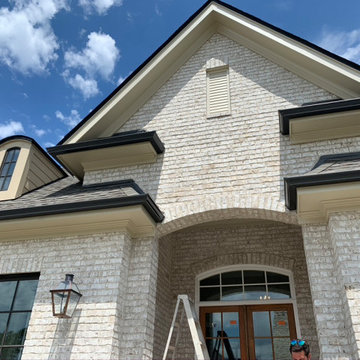
Final touches on exterior of home.
Diseño de fachada de casa beige y marrón tradicional de tamaño medio de dos plantas con revestimiento de ladrillo y tejado de teja de madera
Diseño de fachada de casa beige y marrón tradicional de tamaño medio de dos plantas con revestimiento de ladrillo y tejado de teja de madera
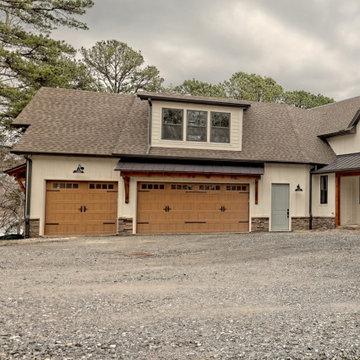
This large custom Farmhouse style home features Hardie board & batten siding, cultured stone, arched, double front door, custom cabinetry, and stained accents throughout.
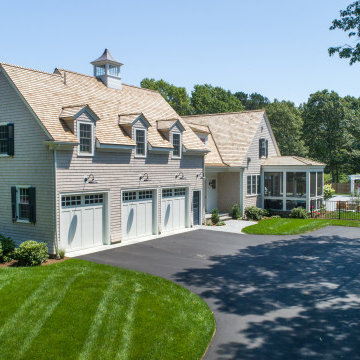
Foto de fachada de casa blanca y marrón marinera grande de dos plantas con revestimiento de madera, tejado a dos aguas, tejado de teja de madera y teja
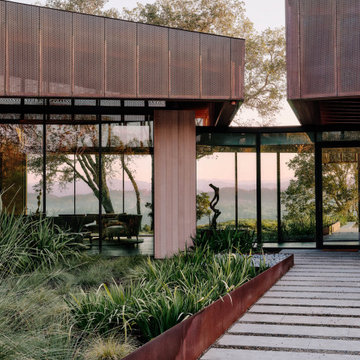
Ann Lowengart Interiors collaborated with Field Architecture and Dowbuilt on this dramatic Sonoma residence featuring three copper-clad pavilions connected by glass breezeways. The copper and red cedar siding echo the red bark of the Madrone trees, blending the built world with the natural world of the ridge-top compound. Retractable walls and limestone floors that extend outside to limestone pavers merge the interiors with the landscape. To complement the modernist architecture and the client's contemporary art collection, we selected and installed modern and artisanal furnishings in organic textures and an earthy color palette.
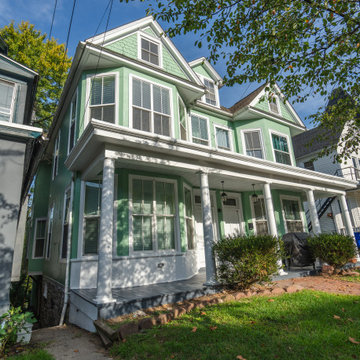
Came to this property in dire need of attention and care. We embarked on a comprehensive whole-house remodel, reimagining the layout to include three bedrooms and two full bathrooms, each with spacious walk-in closets. The heart of the home, our new kitchen, boasts ample pantry storage and a delightful coffee bar, while a built-in desk enhances the dining room. We oversaw licensed upgrades to plumbing, electrical, and introduced an efficient ductless mini-split HVAC system. Beyond the interior, we refreshed the exterior with new trim and a fresh coat of paint. Modern LED recessed lighting and beautiful luxury vinyl plank flooring throughout, paired with elegant bathroom tiles, completed this transformative journey. We also dedicated our craftsmanship to refurbishing and restoring the original staircase railings, bringing them back to life and preserving the home's timeless character.
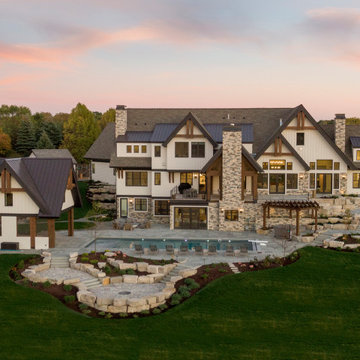
Imagen de fachada de casa blanca y marrón rústica extra grande de tres plantas con revestimiento de aglomerado de cemento, tejado a dos aguas, tejado de varios materiales y panel y listón
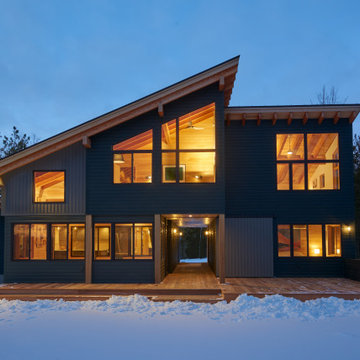
Exterior Elevation: South facing lake
Diseño de fachada de casa verde y marrón rural de tamaño medio de dos plantas con revestimientos combinados, tejado de un solo tendido y tejado de metal
Diseño de fachada de casa verde y marrón rural de tamaño medio de dos plantas con revestimientos combinados, tejado de un solo tendido y tejado de metal
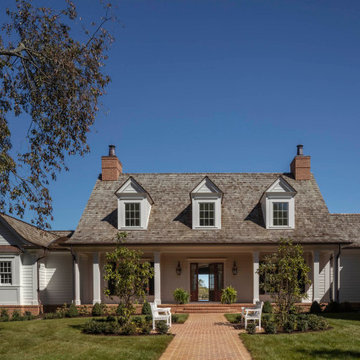
Stunning materials and details such as cedar shake roofing, copper gutters and downspouts, and engaged columns grace the exterior, creating a warm and welcoming façade.
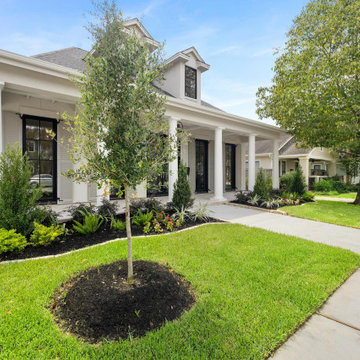
Imagen de fachada de casa blanca y marrón clásica extra grande de dos plantas con revestimiento de estuco, tejado a dos aguas y tejado de teja de madera
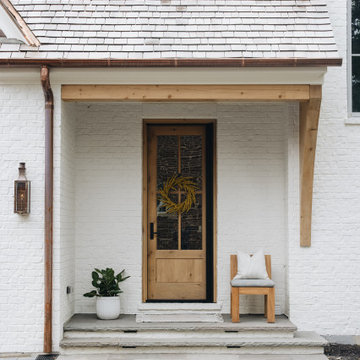
Imagen de fachada de casa blanca y marrón clásica renovada grande de tres plantas con ladrillo pintado y tejado de teja de madera
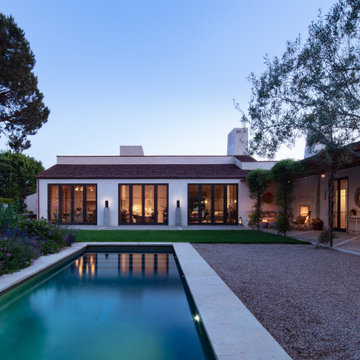
Ejemplo de fachada de casa marrón y beige mediterránea grande de una planta con tejado a cuatro aguas y tejado de teja de madera

Front Entry. George Gary Photography; see website for complete list of team members /credits.
Imagen de fachada de casa gris y marrón costera grande con revestimiento de madera, tejado a dos aguas, tejado de teja de madera y teja
Imagen de fachada de casa gris y marrón costera grande con revestimiento de madera, tejado a dos aguas, tejado de teja de madera y teja
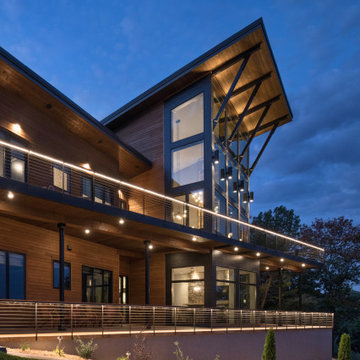
Large glass makes for spectacular views. An angled upper and lower patio gives multiple outdoor spaces. Custom steel braces and a wood ceiling and a large overhang protects the windows from the sun.
Photos: © 2020 Matt Kocourek, All
Rights Reserved
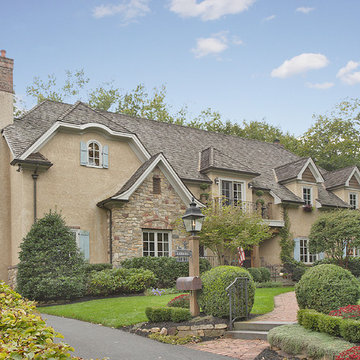
This custom French Tudor style home with authentic masonry stucco combined with hand cut stone sits in a class all of its own. Real hand-split pressure treated cedar roof with copper gutters and leaders creates a cohesive exterior design.
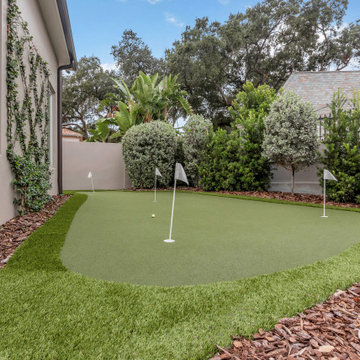
This custom built 2-story French Country style home is a beautiful retreat in the South Tampa area. The exterior of the home was designed to strike a subtle balance of stucco and stone, brought together by a neutral color palette with contrasting rust-colored garage doors and shutters. To further emphasize the European influence on the design, unique elements like the curved roof above the main entry and the castle tower that houses the octagonal shaped master walk-in shower jutting out from the main structure. Additionally, the entire exterior form of the home is lined with authentic gas-lit sconces. The rear of the home features a putting green, pool deck, outdoor kitchen with retractable screen, and rain chains to speak to the country aesthetic of the home.
Inside, you are met with a two-story living room with full length retractable sliding glass doors that open to the outdoor kitchen and pool deck. A large salt aquarium built into the millwork panel system visually connects the media room and living room. The media room is highlighted by the large stone wall feature, and includes a full wet bar with a unique farmhouse style bar sink and custom rustic barn door in the French Country style. The country theme continues in the kitchen with another larger farmhouse sink, cabinet detailing, and concealed exhaust hood. This is complemented by painted coffered ceilings with multi-level detailed crown wood trim. The rustic subway tile backsplash is accented with subtle gray tile, turned at a 45 degree angle to create interest. Large candle-style fixtures connect the exterior sconces to the interior details. A concealed pantry is accessed through hidden panels that match the cabinetry. The home also features a large master suite with a raised plank wood ceiling feature, and additional spacious guest suites. Each bathroom in the home has its own character, while still communicating with the overall style of the home.
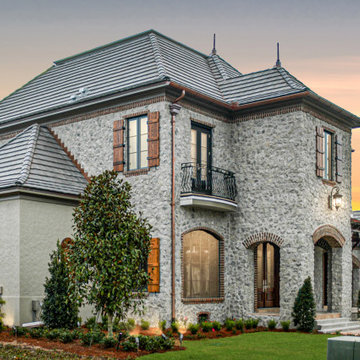
Modelo de fachada de casa beige y marrón extra grande de tres plantas con revestimiento de piedra
995 ideas para fachadas marrones
4