995 ideas para fachadas marrones
Filtrar por
Presupuesto
Ordenar por:Popular hoy
121 - 140 de 995 fotos
Artículo 1 de 3
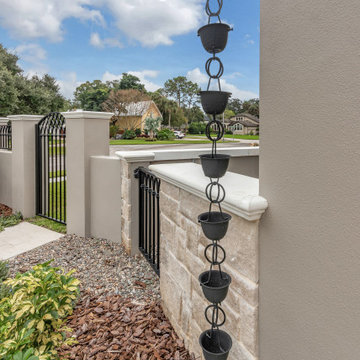
This custom built 2-story French Country style home is a beautiful retreat in the South Tampa area. The exterior of the home was designed to strike a subtle balance of stucco and stone, brought together by a neutral color palette with contrasting rust-colored garage doors and shutters. To further emphasize the European influence on the design, unique elements like the curved roof above the main entry and the castle tower that houses the octagonal shaped master walk-in shower jutting out from the main structure. Additionally, the entire exterior form of the home is lined with authentic gas-lit sconces. The rear of the home features a putting green, pool deck, outdoor kitchen with retractable screen, and rain chains to speak to the country aesthetic of the home.
Inside, you are met with a two-story living room with full length retractable sliding glass doors that open to the outdoor kitchen and pool deck. A large salt aquarium built into the millwork panel system visually connects the media room and living room. The media room is highlighted by the large stone wall feature, and includes a full wet bar with a unique farmhouse style bar sink and custom rustic barn door in the French Country style. The country theme continues in the kitchen with another larger farmhouse sink, cabinet detailing, and concealed exhaust hood. This is complemented by painted coffered ceilings with multi-level detailed crown wood trim. The rustic subway tile backsplash is accented with subtle gray tile, turned at a 45 degree angle to create interest. Large candle-style fixtures connect the exterior sconces to the interior details. A concealed pantry is accessed through hidden panels that match the cabinetry. The home also features a large master suite with a raised plank wood ceiling feature, and additional spacious guest suites. Each bathroom in the home has its own character, while still communicating with the overall style of the home.
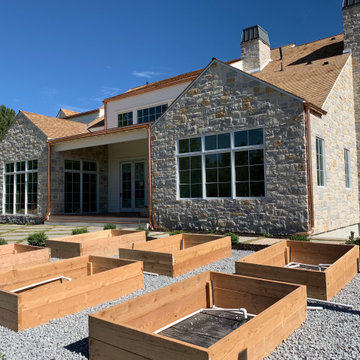
Studio McGee's New McGee Home featuring Tumbled Natural Stones, Painted brick, and Lap Siding.
Modelo de fachada de casa multicolor y marrón tradicional renovada grande de dos plantas con revestimientos combinados, tejado a dos aguas, tejado de teja de madera y panel y listón
Modelo de fachada de casa multicolor y marrón tradicional renovada grande de dos plantas con revestimientos combinados, tejado a dos aguas, tejado de teja de madera y panel y listón
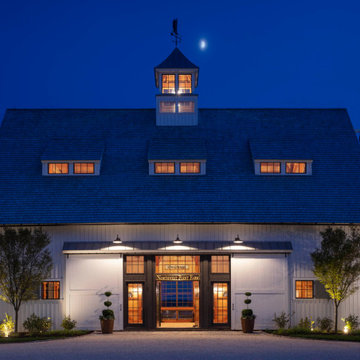
One of nine structures located on the estate, the timber-frame entertaining barn doubles as both a recreational space and an entertaining space in which to host large events.
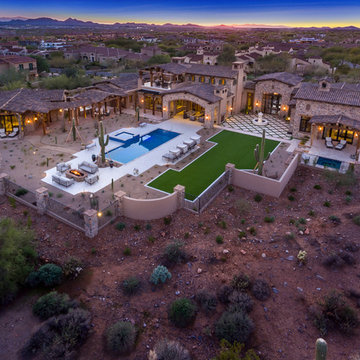
We love these exterior double entry doors, the covered patios, the pool, the spa, the wood beams, and the exterior courtyards.
Ejemplo de fachada de casa multicolor y marrón rústica extra grande de dos plantas con revestimientos combinados, tejado a dos aguas y tejado de varios materiales
Ejemplo de fachada de casa multicolor y marrón rústica extra grande de dos plantas con revestimientos combinados, tejado a dos aguas y tejado de varios materiales

A new 800 square foot cabin on existing cabin footprint on cliff above Deception Pass Washington
Diseño de fachada azul y marrón marinera pequeña de una planta con revestimiento de madera, tejado a la holandesa, microcasa, tejado de metal y tablilla
Diseño de fachada azul y marrón marinera pequeña de una planta con revestimiento de madera, tejado a la holandesa, microcasa, tejado de metal y tablilla
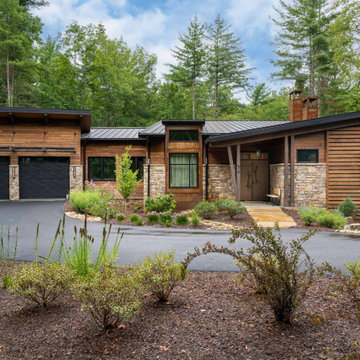
Trail Top is nestled in a secluded, thickly-wooded neighborhood, and its wood and brick facade and low profile blend into the natural surroundings.
The home was built as a private respite from the outside world, as evidenced by the solid wood, windowless doors that grace the entrance.

Back addition, after. Added indoor/outdoor living space with kitchen. Features beautiful steel beams and woodwork.
Diseño de fachada de casa marrón y marrón rústica extra grande de dos plantas con revestimiento de madera, tejado a dos aguas, tejado de teja de barro y tablilla
Diseño de fachada de casa marrón y marrón rústica extra grande de dos plantas con revestimiento de madera, tejado a dos aguas, tejado de teja de barro y tablilla
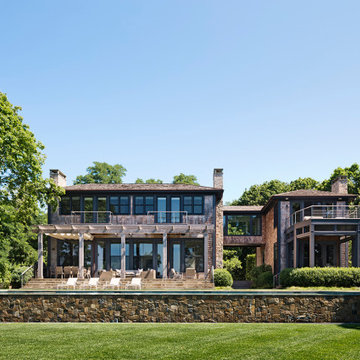
This harbor-side property is a conceived as a modern, shingle-style lodge. The four-bedroom house comprises two pavilions connected by a bridge that creates an entrance which frames views of Sag Harbor Bay.
The interior layout has been carefully zoned to reflect the family's needs. The great room creates the home’s social core combining kitchen, living and dining spaces that give onto the expansive terrace and pool beyond. A more private, wood-paneled rustic den is housed in the adjoining wing beneath the master bedroom suite.
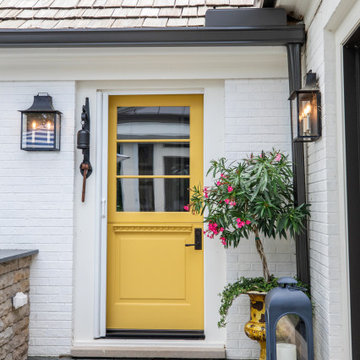
https://www.lowellcustomhomes.com - Lake Geneva, WI - Home remodel, interior and exterior, Painted brick for a refreshing update taking this home from more traditional styling to a Modern French Country feel.
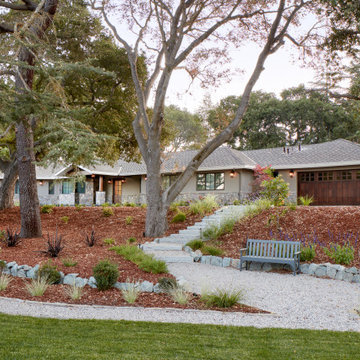
Earthy stone and wood connect this home to its parklike setting.
Imagen de fachada de casa beige y marrón tradicional renovada extra grande de una planta con revestimiento de estuco, tejado a cuatro aguas y tejado de varios materiales
Imagen de fachada de casa beige y marrón tradicional renovada extra grande de una planta con revestimiento de estuco, tejado a cuatro aguas y tejado de varios materiales
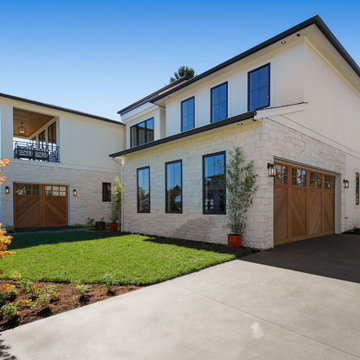
Modern Italian home front-facing balcony featuring three outdoor-living areas, six bedrooms, two garages, and a living driveway.
Ejemplo de fachada de casa blanca y marrón moderna extra grande
Ejemplo de fachada de casa blanca y marrón moderna extra grande
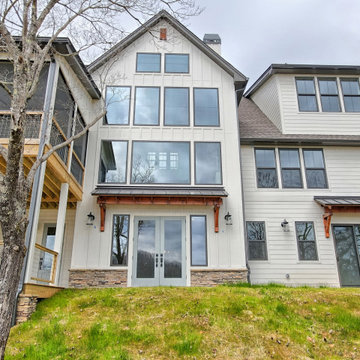
This large custom Farmhouse style home features Hardie board & batten siding, cultured stone, arched, double front door, custom cabinetry, and stained accents throughout.
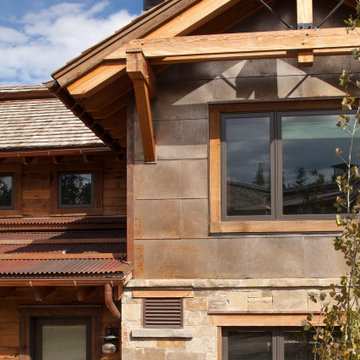
Ejemplo de fachada de casa marrón y marrón actual extra grande de dos plantas con revestimientos combinados, tejado a dos aguas y tejado de teja de madera
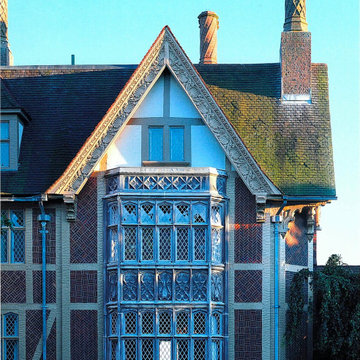
Ejemplo de fachada de casa multicolor y marrón tradicional extra grande de tres plantas con revestimientos combinados, tejado a cuatro aguas y tejado de teja de madera
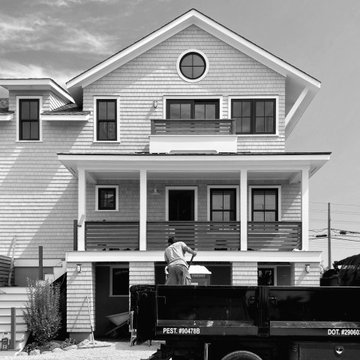
Ejemplo de fachada de casa beige y marrón costera de tamaño medio de tres plantas con revestimiento de madera, tejado a dos aguas, tejado de varios materiales y teja
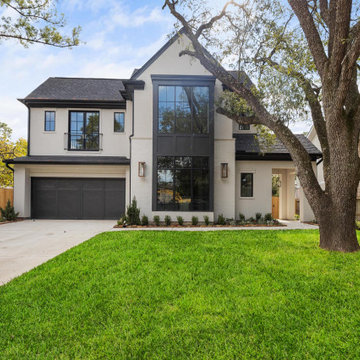
Ejemplo de fachada de casa marrón clásica renovada extra grande de dos plantas con revestimiento de estuco
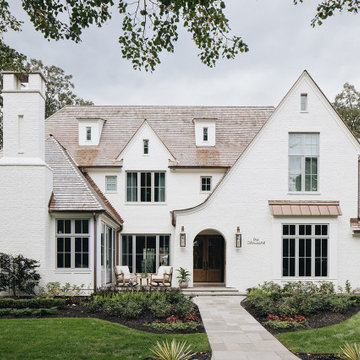
Foto de fachada de casa blanca y marrón tradicional renovada grande de tres plantas con ladrillo pintado y tejado de teja de madera
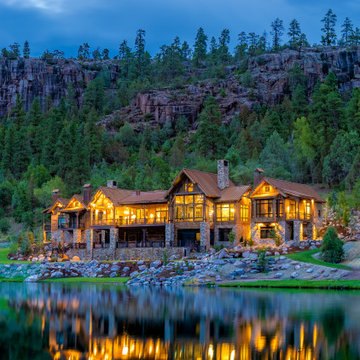
This stunning timber frame mountain lodge with expansive views of the Animas River valley provides complete privacy — perfect for a tranquil getaway. This home has incredible and unique details including private river access, a private pond and waterfall, reclaimed wood flooring from a French cathedral, a custom glass encased wine room, a sauna, and expansive outdoor space with a gourmet chef’s kitchen.
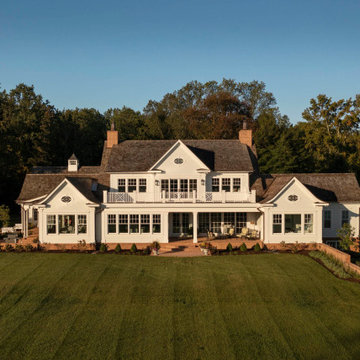
The well-balanced rear elevation features symmetrical roof lines, Chippendale railings, and rotated ellipse windows with divided lites. Ideal for outdoor entertaining, the perimeter of the covered patio includes recessed motorized screens that effortlessly create a screened-in porch in the warmer months.
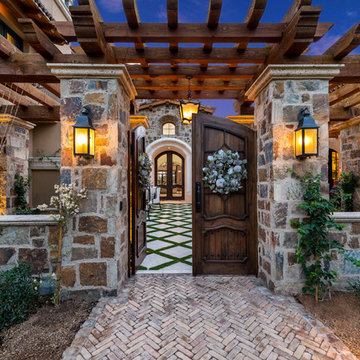
The French Villa's front gates lead into a lovely courtyard with wood terrace roofing, custom pergolas, stone detail, brick pavers, and exterior wall sconces which we adore. Talk about attention to detail!
995 ideas para fachadas marrones
7