995 ideas para fachadas marrones
Filtrar por
Presupuesto
Ordenar por:Popular hoy
161 - 180 de 995 fotos
Artículo 1 de 3
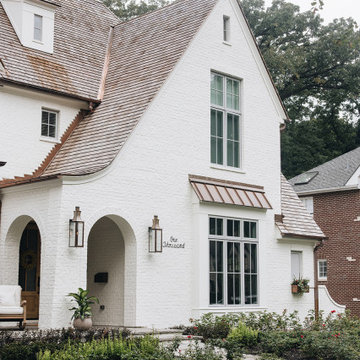
Modelo de fachada de casa blanca y marrón tradicional renovada grande de tres plantas con ladrillo pintado y tejado de teja de madera
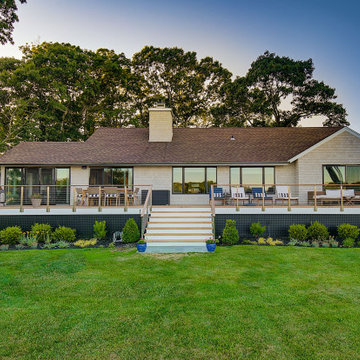
This charming ranch on the north fork of Long Island received a long overdo update. All the windows were replaced with more modern looking black framed Andersen casement windows. The front entry door and garage door compliment each other with the a column of horizontal windows. The Maibec siding really makes this house stand out while complimenting the natural surrounding. Finished with black gutters and leaders that compliment that offer function without taking away from the clean look of the new makeover. The front entry was given a streamlined entry with Timbertech decking and Viewrail railing. The rear deck, also Timbertech and Viewrail, include black lattice that finishes the rear deck with out detracting from the clean lines of this deck that spans the back of the house. The Viewrail provides the safety barrier needed without interfering with the amazing view of the water.
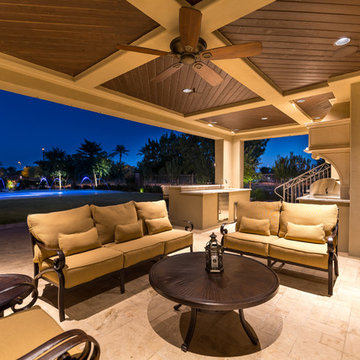
Covered patio and outdoor kitchen featuring a built-in BBQ, travertine floor tile, recessed lighting, and custom wood ceiling.
Modelo de fachada de casa multicolor y marrón mediterránea extra grande de dos plantas con revestimientos combinados, tejado a dos aguas y tejado de varios materiales
Modelo de fachada de casa multicolor y marrón mediterránea extra grande de dos plantas con revestimientos combinados, tejado a dos aguas y tejado de varios materiales
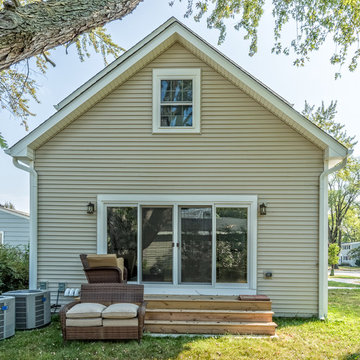
Simple yet elegant curb appeal embracing the brown and beige palette.
Imagen de fachada de casa beige y marrón tradicional de tamaño medio de dos plantas con revestimiento de vinilo, tejado a dos aguas y tejado de teja de madera
Imagen de fachada de casa beige y marrón tradicional de tamaño medio de dos plantas con revestimiento de vinilo, tejado a dos aguas y tejado de teja de madera
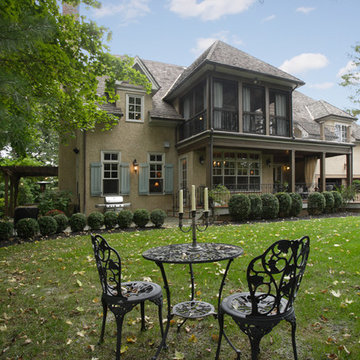
A first floor mahogany porch with cedar columns sits off the kitchen, while the second floor double french doors leads to a screened in porch directly off the master suite.
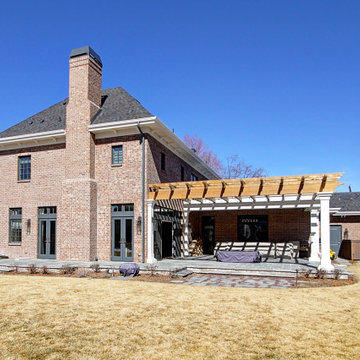
Ejemplo de fachada de casa roja y marrón tradicional renovada extra grande de dos plantas con revestimiento de ladrillo, tejado a cuatro aguas y tejado de teja de madera
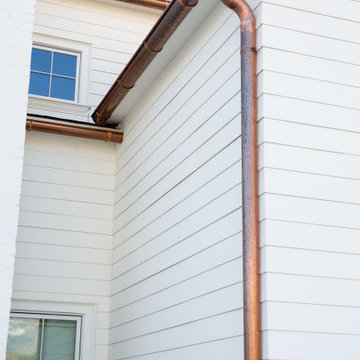
Studio McGee's New McGee Home featuring Tumbled Natural Stones, Painted brick, and Lap Siding.
Foto de fachada de casa multicolor y marrón tradicional renovada grande de dos plantas con revestimientos combinados, tejado a dos aguas, tejado de teja de madera y panel y listón
Foto de fachada de casa multicolor y marrón tradicional renovada grande de dos plantas con revestimientos combinados, tejado a dos aguas, tejado de teja de madera y panel y listón
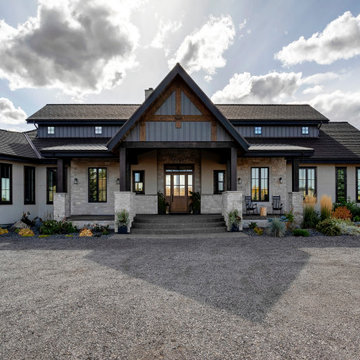
Diseño de fachada de casa beige y marrón campestre grande de dos plantas con revestimiento de piedra, tejado de un solo tendido, tejado de varios materiales y panel y listón
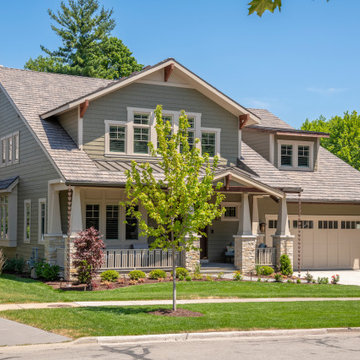
Contemporary Craftsman Home with prominent front gable and large covered porch at both the front and rear for entertaining
Foto de fachada de casa verde y marrón de estilo americano grande de dos plantas con revestimiento de aglomerado de cemento, tejado a dos aguas, tejado de teja de madera y tablilla
Foto de fachada de casa verde y marrón de estilo americano grande de dos plantas con revestimiento de aglomerado de cemento, tejado a dos aguas, tejado de teja de madera y tablilla
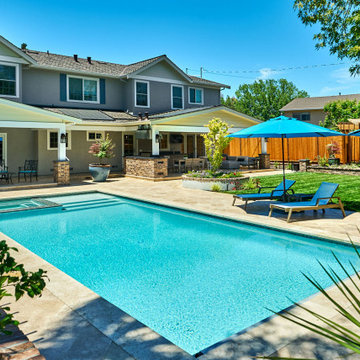
A gorgeous swimming pool and spa, an outdoor kitchen, chaise lounges and swings for the grandkids can be discovered beyond multiple sets of French doors. New gables break up the original roofline and allow for vaulted ceilings in the bedrooms.
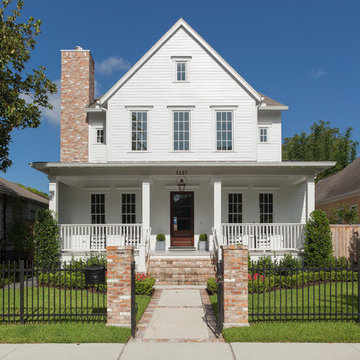
Benjamin Hill Photography
Diseño de fachada de casa blanca y marrón clásica extra grande de dos plantas con revestimiento de madera, tejado a dos aguas y tejado de varios materiales
Diseño de fachada de casa blanca y marrón clásica extra grande de dos plantas con revestimiento de madera, tejado a dos aguas y tejado de varios materiales
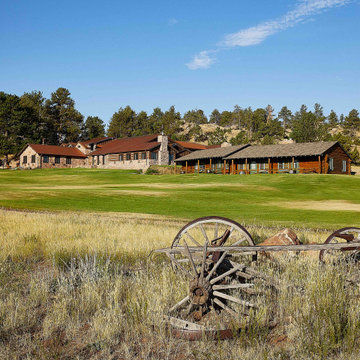
This expansive ranch home has a stunning stone outside, as well as a red roof and large stone chimney. It backs up to a beautiful outdoor scenery.
Modelo de fachada de casa marrón y marrón rústica extra grande de dos plantas con revestimiento de madera, tejado de varios materiales y tejado a dos aguas
Modelo de fachada de casa marrón y marrón rústica extra grande de dos plantas con revestimiento de madera, tejado de varios materiales y tejado a dos aguas
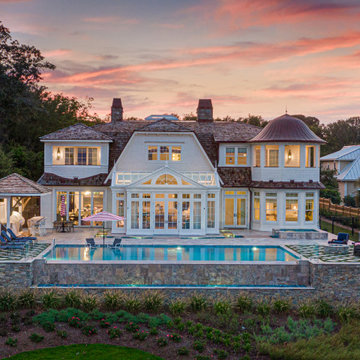
Foto de fachada de casa blanca y marrón clásica extra grande de dos plantas con revestimiento de madera
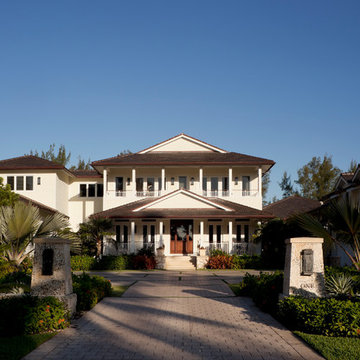
Steven Brooke Studios
Diseño de fachada de casa blanca y marrón tropical grande de dos plantas con revestimientos combinados y tejado de teja de barro
Diseño de fachada de casa blanca y marrón tropical grande de dos plantas con revestimientos combinados y tejado de teja de barro
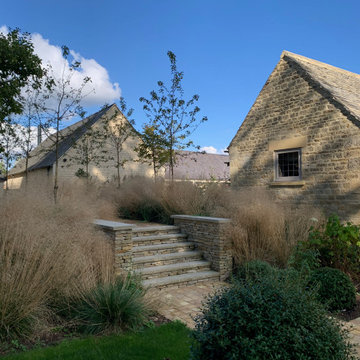
Around the back of the house, here we see original and new 'barns' which house the utility room and gym..
Modelo de fachada de casa marrón y marrón campestre grande de tres plantas con revestimiento de piedra, tejado a dos aguas y tejado de teja de barro
Modelo de fachada de casa marrón y marrón campestre grande de tres plantas con revestimiento de piedra, tejado a dos aguas y tejado de teja de barro
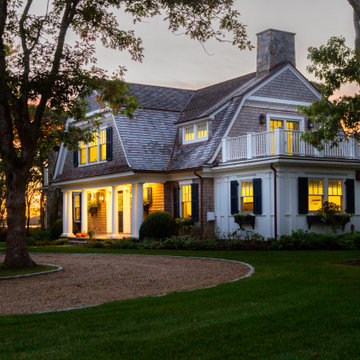
Ejemplo de fachada de casa marrón y marrón costera de dos plantas con revestimiento de madera, tejado a doble faldón, tejado de teja de madera y teja
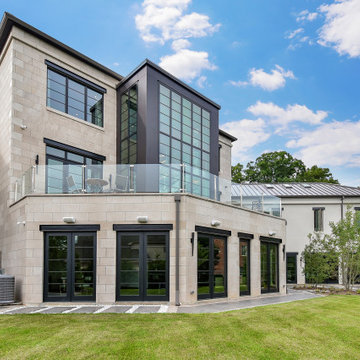
A modern home designed with traditional forms. The main body of the house boasts 12' main floor ceilings opening into a 2 story family room and stair tower surrounded in glass panels. A terrace off the main level provide additional space for a walk out level with game rooms, bars, recreation space and a large office. Unigue detailing includes Dekton paneling at the stair tower and steel C-beams as headers above the windows.
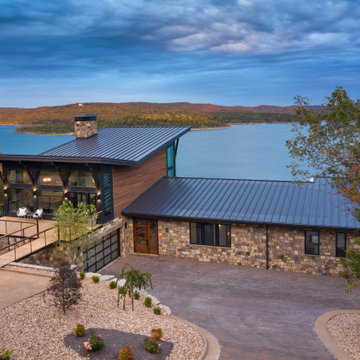
Photos: © 2020 Matt Kocourek, All
Rights Reserved
Ejemplo de fachada de casa marrón y marrón actual grande de tres plantas con revestimiento de madera, techo de mariposa y tejado de metal
Ejemplo de fachada de casa marrón y marrón actual grande de tres plantas con revestimiento de madera, techo de mariposa y tejado de metal
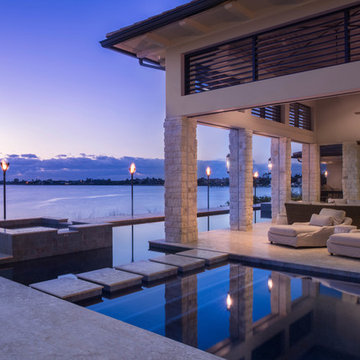
Both functional and decorative pools are constructed on home’s three sides. Pool’s edges run just slightly under the home’s perimeter, and from most angles, the residence appears to be floating. The rear patio’s limestone columns have electric roll-down screens to allow outdoor living without insects.
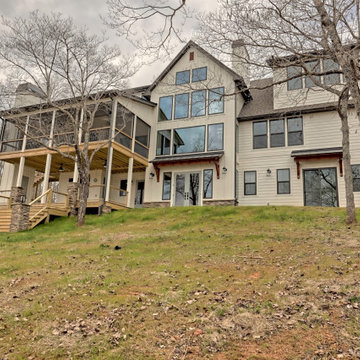
This large custom Farmhouse style home features Hardie board & batten siding, cultured stone, arched, double front door, custom cabinetry, and stained accents throughout.
995 ideas para fachadas marrones
9