515 ideas para fachadas marrones
Filtrar por
Presupuesto
Ordenar por:Popular hoy
81 - 100 de 515 fotos
Artículo 1 de 3
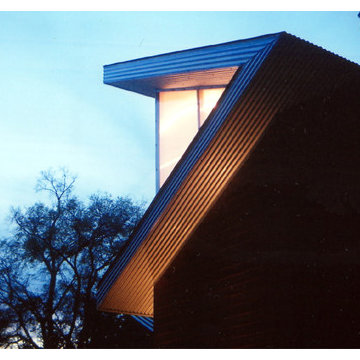
Exterior view of a modern home office addition in Nashville, TN.
Diseño de fachada marrón minimalista pequeña de dos plantas con revestimiento de madera y tejado de un solo tendido
Diseño de fachada marrón minimalista pequeña de dos plantas con revestimiento de madera y tejado de un solo tendido
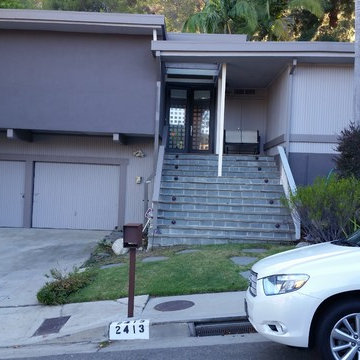
After: 8 Days to Complete, Total Cost Of Project $5,669
Power washed entire building to clean all surfaces of loose dirt, dust, grime and contaminants
Sanded to remove all loose paint
Removed loose window putty and glazed windows with new material
Trenched the entire perimeter to protect from water penetrating the building.
Sprayed chemical solution to kill mold, mildew and prevent musty odors.
Opened up stucco cracks, refilled and blended the texture to match existing stucco.
Maliciously caulked around windows and where the stucco meets the under-hang.
Covered project area with paper, plastic and canvas drops to catch paint drips,sprays and splatters
Applied primer to repaired areas which insured uniform appearance and adhesion to the finish top coat.
Sanded window sills and frames with multiple grits of sand paper to eliminate old paint and achieve a smooth paint ready surface.
Applied two finish top coats on stucco,windows,doors,trim, gutters, railing and fascia
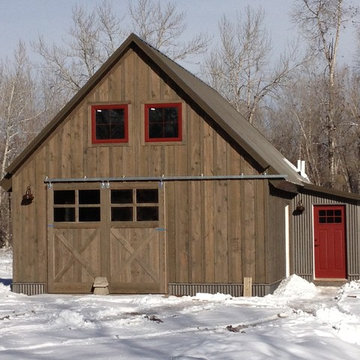
Photo by Penny Murray
*Renovated barn with Montana Ghostwood and corrugated steel siding
* Custom barn door for shop space and a bunkhouse.
Modelo de fachada marrón rural pequeña de dos plantas con revestimientos combinados
Modelo de fachada marrón rural pequeña de dos plantas con revestimientos combinados
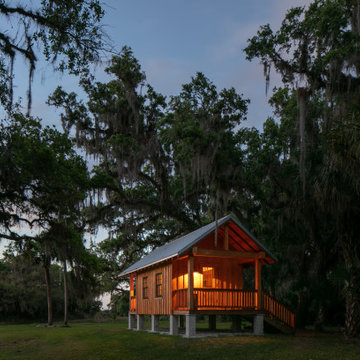
River Cottage- Florida Cracker inspired, stretched 4 square cottage with loft
Foto de fachada marrón y gris campestre pequeña de una planta con revestimiento de madera, tejado a dos aguas, microcasa, tejado de metal y panel y listón
Foto de fachada marrón y gris campestre pequeña de una planta con revestimiento de madera, tejado a dos aguas, microcasa, tejado de metal y panel y listón
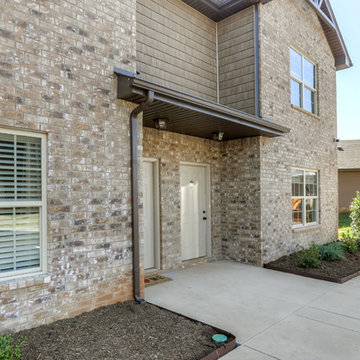
Diseño de fachada marrón actual pequeña de dos plantas con revestimiento de ladrillo y tejado a dos aguas
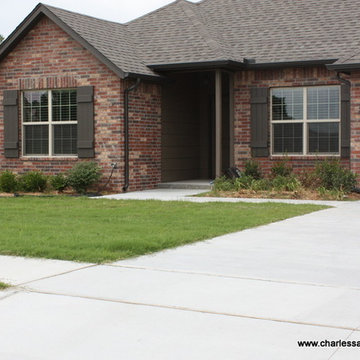
Imagen de fachada marrón clásica de tamaño medio de una planta con revestimiento de ladrillo
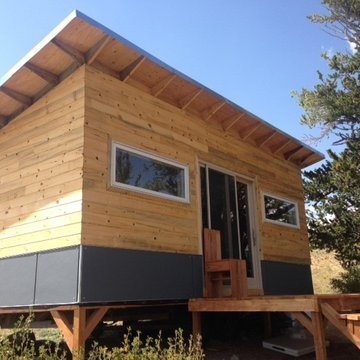
Freeman Construction Ltd
Modelo de fachada marrón moderna pequeña de una planta con revestimiento de madera y tejado de un solo tendido
Modelo de fachada marrón moderna pequeña de una planta con revestimiento de madera y tejado de un solo tendido
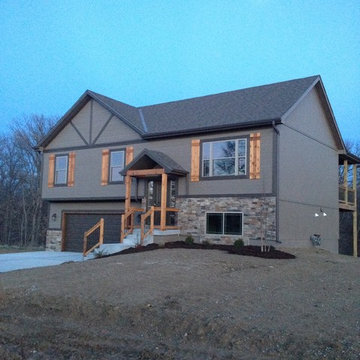
4 bedroom, 3 bath spec home we recently sold in Kearney Mo.
Foto de fachada marrón de estilo americano pequeña con revestimiento de madera
Foto de fachada marrón de estilo americano pequeña con revestimiento de madera
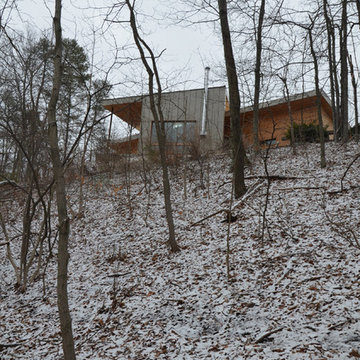
GriD architects
Imagen de fachada de casa marrón actual pequeña de una planta con tejado de un solo tendido y revestimiento de madera
Imagen de fachada de casa marrón actual pequeña de una planta con tejado de un solo tendido y revestimiento de madera
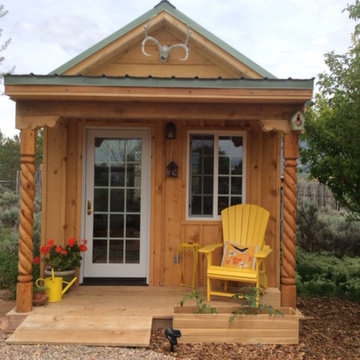
Imagen de fachada marrón de estilo americano pequeña de una planta con revestimiento de madera y tejado a dos aguas
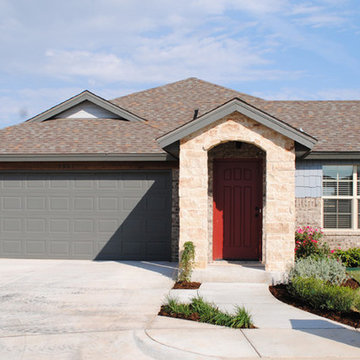
This home is a wonderful French cottage style home in the heart of Lubbock, Texas. the shingle siding, use of cedar, and stone in the entry make for an interesting looking home with variety in texture. The same textures are used on the interior of the home to help connect the outside with the inside.
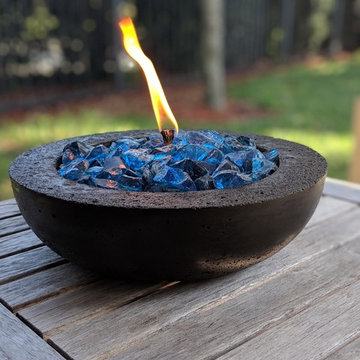
Slick modern black concrete tabletop fire pit. Brings warmth and functional as mosquitoes repellant.
Diseño de fachada de casa pareada marrón tradicional renovada pequeña de dos plantas con revestimiento de hormigón y tejado de teja de barro
Diseño de fachada de casa pareada marrón tradicional renovada pequeña de dos plantas con revestimiento de hormigón y tejado de teja de barro
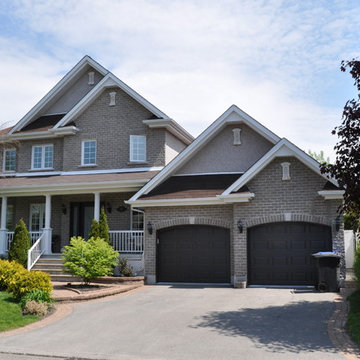
Photos avant / après du rafraichissement de la peinture des portes, fenêtres et corniches.
Imagen de fachada marrón clásica de tamaño medio de dos plantas con revestimiento de ladrillo
Imagen de fachada marrón clásica de tamaño medio de dos plantas con revestimiento de ladrillo
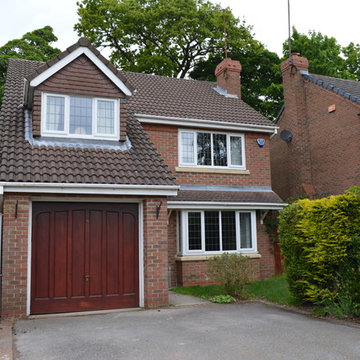
What an Amazing Space!!!
Foto de fachada marrón contemporánea de tamaño medio de dos plantas con revestimiento de ladrillo y tejado a cuatro aguas
Foto de fachada marrón contemporánea de tamaño medio de dos plantas con revestimiento de ladrillo y tejado a cuatro aguas
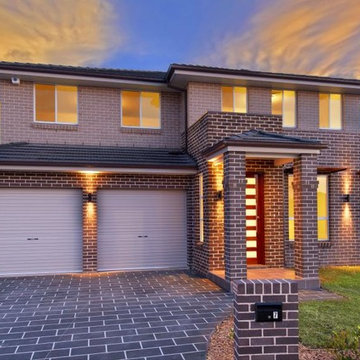
A Large two Storey Custom designed home
in the The Ponds Area.
Foto de fachada marrón moderna grande de dos plantas con revestimiento de ladrillo
Foto de fachada marrón moderna grande de dos plantas con revestimiento de ladrillo
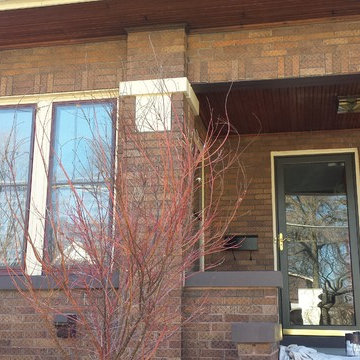
Joseph DiGangi
Imagen de fachada marrón tradicional grande de dos plantas con revestimiento de ladrillo
Imagen de fachada marrón tradicional grande de dos plantas con revestimiento de ladrillo
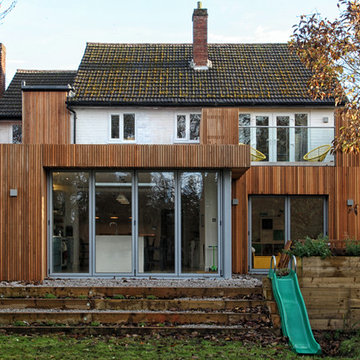
Ejemplo de fachada de casa marrón clásica renovada de tamaño medio de dos plantas con revestimiento de madera, tejado de varios materiales y tejado a dos aguas
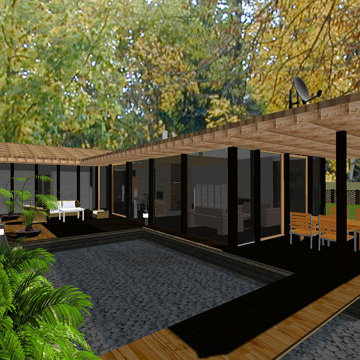
Das Solarhaus-Modell-003 ist ein Bio-klimatisches Haus in einer passiven-Solar-Architektur aus Holz und Glas konzipiert, umweltschonend, zukunftsorientiert und kostengünstig
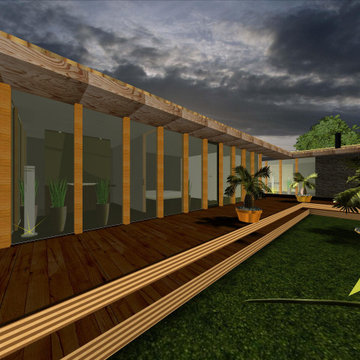
Das Solarhaus-Modell-001 ist ein Bio-klimatisches Haus in einer passiven-Solar-Architektur aus Holz und Glas konzipiert, umweltschonend, zukunftsorientiert und kostengünstig
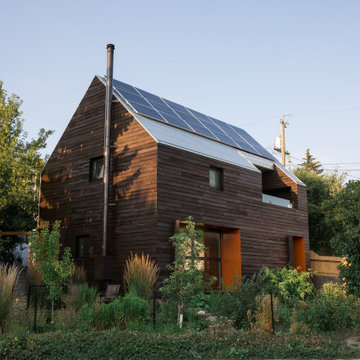
A small, but highly efficient form evokes sympathies of contemporary Scandinavian architecture, while the naturally finished timber exterior contextualizes the home in its Western Canadian setting. Designed to be as ecologically focused and forward as possible, the home employs deep recesses for summer shading, but large windows for winter passive heating. A recessed balcony off the master bedroom provides private exterior amenity, and a fully edible landscape strategy provides an ecologically minded approach to landscape.
515 ideas para fachadas marrones
5