515 ideas para fachadas marrones
Filtrar por
Presupuesto
Ordenar por:Popular hoy
101 - 120 de 515 fotos
Artículo 1 de 3
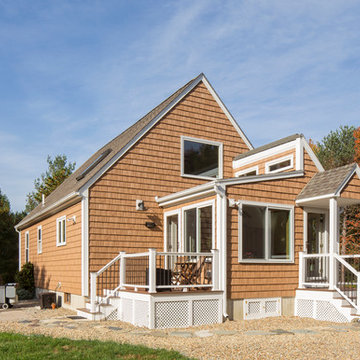
Client wanted an addition that preserves existing vaulted living room windows while provided direct lines of sight from adjacent kitchen function. Sunlight and views to the surrounding nature from specific locations within the existing dwelling were important in the sizing and placement of windows. The limited space was designed to accommodate the function of a mudroom with the feasibility of interior and exterior sunroom relaxation.
Photography by Design Imaging Studios
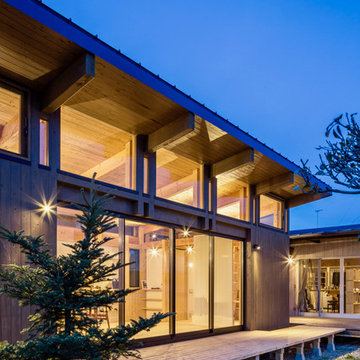
AIR Architects Studio
photo by Hiroyuki Hirai
Foto de fachada de casa marrón moderna pequeña de una planta con revestimiento de madera, tejado de un solo tendido y tejado de metal
Foto de fachada de casa marrón moderna pequeña de una planta con revestimiento de madera, tejado de un solo tendido y tejado de metal
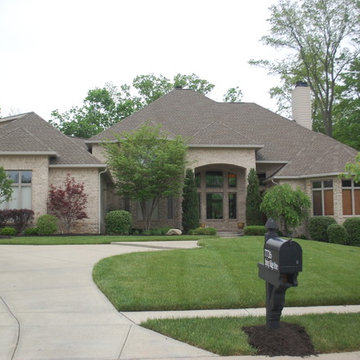
A traditional home with light brown brick and lots of windows.
Ejemplo de fachada marrón tradicional de tamaño medio de dos plantas con revestimiento de ladrillo
Ejemplo de fachada marrón tradicional de tamaño medio de dos plantas con revestimiento de ladrillo
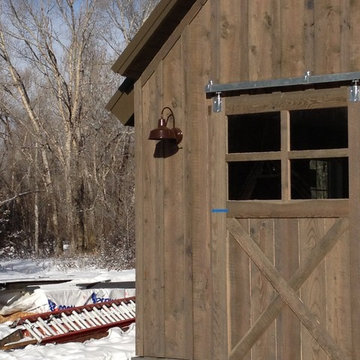
Photo by Penny Murray
*Renovated barn with Montana Ghostwood and corrugated steel siding
* Custom barn door for shop space and a bunkhouse.
Ejemplo de fachada marrón rústica pequeña de dos plantas con revestimientos combinados
Ejemplo de fachada marrón rústica pequeña de dos plantas con revestimientos combinados

Diseño de fachada de casa marrón minimalista de tamaño medio de dos plantas con revestimiento de madera, tejado a dos aguas y tejado de metal
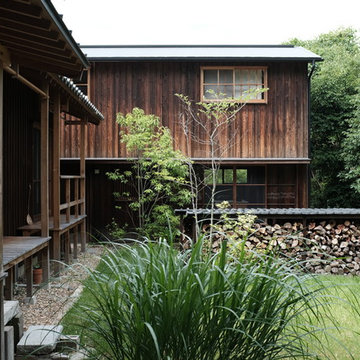
Photo by Nakayama Architect
Ejemplo de fachada de casa marrón asiática de tamaño medio de dos plantas con revestimiento de madera, tejado a dos aguas y tejado de metal
Ejemplo de fachada de casa marrón asiática de tamaño medio de dos plantas con revestimiento de madera, tejado a dos aguas y tejado de metal
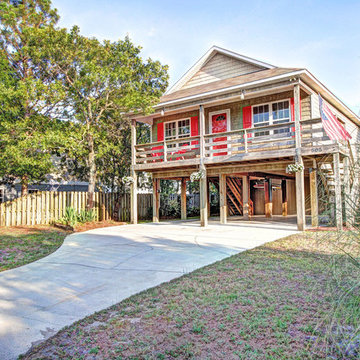
Imagen de fachada marrón marinera pequeña de una planta con revestimiento de vinilo y tejado a dos aguas
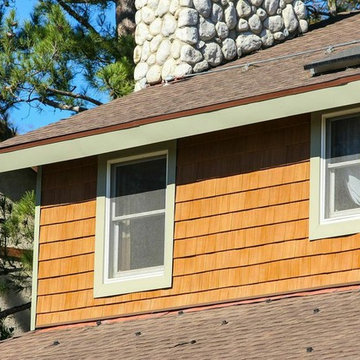
Added insulation behind with and pulled down insulation. Bird dropping, tree sap and graffiti will come right out this product. The best part, it really looks like wood.
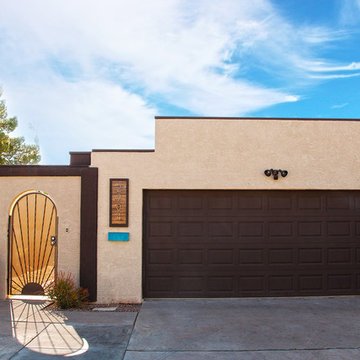
Estevan Medina
Diseño de fachada marrón minimalista de tamaño medio de una planta con revestimiento de estuco y tejado plano
Diseño de fachada marrón minimalista de tamaño medio de una planta con revestimiento de estuco y tejado plano
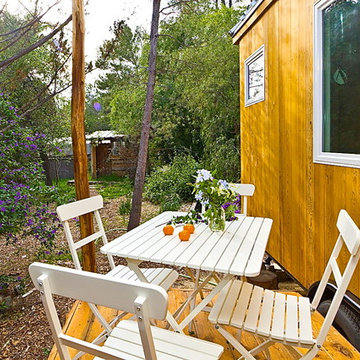
The outdoor deck expands the living space from inside to outside for the dining area. Phot: Eileen Descallar Ringwald
Imagen de fachada marrón contemporánea pequeña a niveles con revestimiento de madera y tejado a dos aguas
Imagen de fachada marrón contemporánea pequeña a niveles con revestimiento de madera y tejado a dos aguas
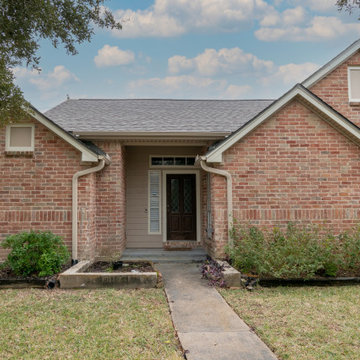
Re-roof due to damage covered by insurance, we also replaced the siding and gutters.
Diseño de fachada de casa marrón y gris clásica de tamaño medio de una planta con revestimiento de aglomerado de cemento, tejado a dos aguas, tejado de teja de madera y tablilla
Diseño de fachada de casa marrón y gris clásica de tamaño medio de una planta con revestimiento de aglomerado de cemento, tejado a dos aguas, tejado de teja de madera y tablilla
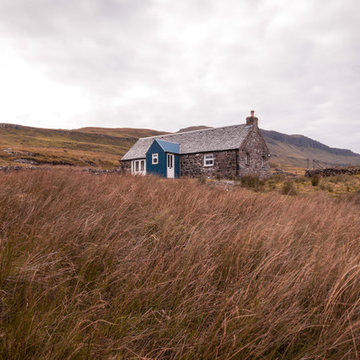
Johnny Barrington
Ejemplo de fachada de casa marrón tradicional pequeña de una planta con revestimiento de piedra, tejado a dos aguas y tejado de teja de barro
Ejemplo de fachada de casa marrón tradicional pequeña de una planta con revestimiento de piedra, tejado a dos aguas y tejado de teja de barro
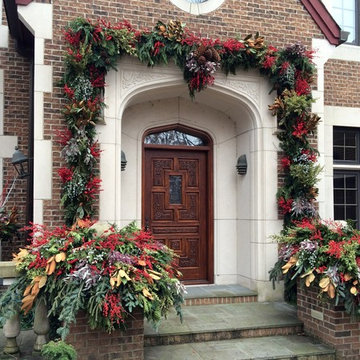
This year we went 'fluffy!'
Gotta love walking up to this door. Add lights for a nighttime marvel.
Ejemplo de fachada marrón pequeña de una planta con revestimiento de ladrillo
Ejemplo de fachada marrón pequeña de una planta con revestimiento de ladrillo
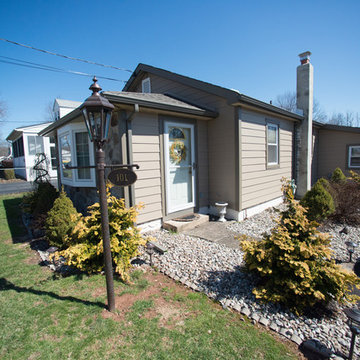
HardiePlank Cedarmill 7" Exposure (Khaki Brown)
Hardie NT3 5/4 Trim (Timber Bark)
5" Gutters & Downspouts (Teratone)
Bucks County Dressed Field Stone
Installed by American Home Contractors, Florham Park, NJ
Property located in Basking Ridge, NJ
www.njahc.com
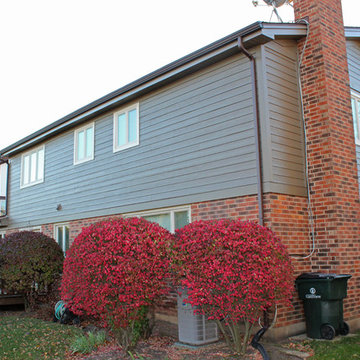
Imagen de fachada de casa marrón clásica pequeña a niveles con revestimiento de aglomerado de cemento
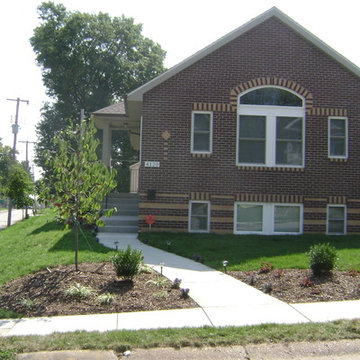
This starter home features the raised basement concept. Homes like these are often built using low income housing tax credits that require a 15 year period of rental. The idea of this home is that it is an ideal rental to be sold after the rental period. The owner can then easily expand this house by finishing the basement - doubling the square footage of the home at a low cost per square foot. It allows to stabilize neighborhoods by keeping residents in place for the long term.
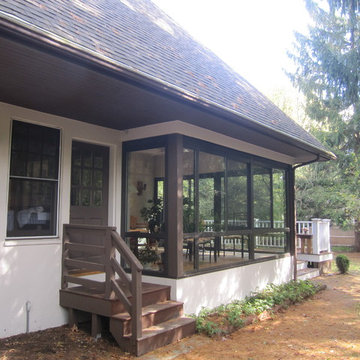
An existing screen porch area that got dirty, cold and windy in winter or too hot in summer. They could not enjoy the backyard and wanted a space in which they could feel more outdoors. We added a Four Seasons Sunrooms System 230 Aluminum walls under system to give a feeling of all glass that could convert to screens in seconds because all the windows are operable or removable in summer. This blended a technically modern sunroom in with the existing architecture and complimented their home.
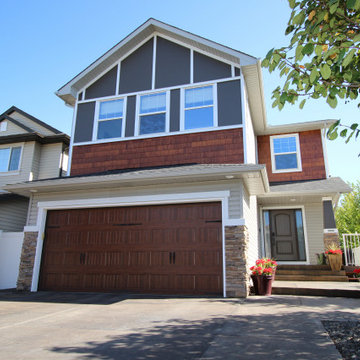
Imagen de fachada de casa marrón clásica de tamaño medio de dos plantas con revestimiento de aglomerado de cemento
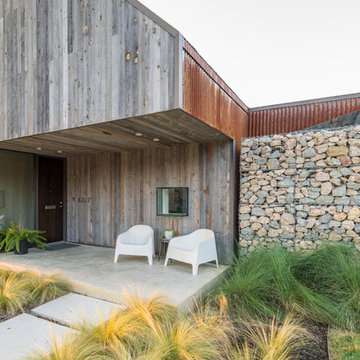
This minimalistic landscape design of grasses and concrete allow the dominate form of the residence shine.
Photography Credit: Wade Griffith
Modelo de fachada marrón rústica de tamaño medio con revestimiento de madera y tejado a dos aguas
Modelo de fachada marrón rústica de tamaño medio con revestimiento de madera y tejado a dos aguas
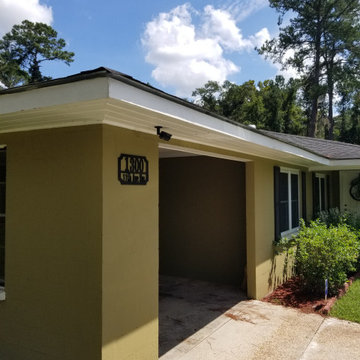
Exterior of an older 50's home that recently was remolded by the home owner to give it some life!Almost like a fortress...the outside is covered in stucco but underneath is impenetrable cinder block construction keeping the environment contained inside to reduce electricity consumption, all while protecting the house from the elements and possible criminals wanting to bypass the door if desperate enough.
515 ideas para fachadas marrones
6