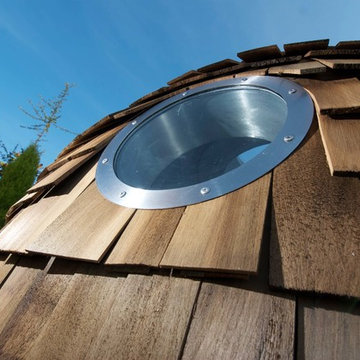429 ideas para fachadas marrones eclécticas
Filtrar por
Presupuesto
Ordenar por:Popular hoy
41 - 60 de 429 fotos
Artículo 1 de 3
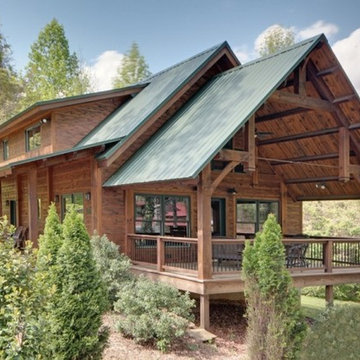
The spacious porch is framed by a large hammer beam truss.
Modelo de fachada marrón ecléctica de dos plantas con revestimiento de madera
Modelo de fachada marrón ecléctica de dos plantas con revestimiento de madera
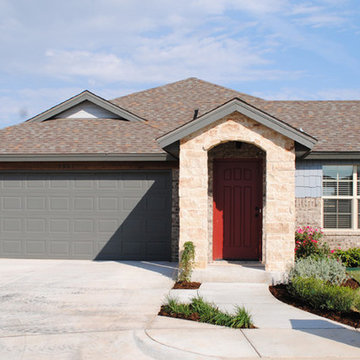
This home is a wonderful French cottage style home in the heart of Lubbock, Texas. the shingle siding, use of cedar, and stone in the entry make for an interesting looking home with variety in texture. The same textures are used on the interior of the home to help connect the outside with the inside.
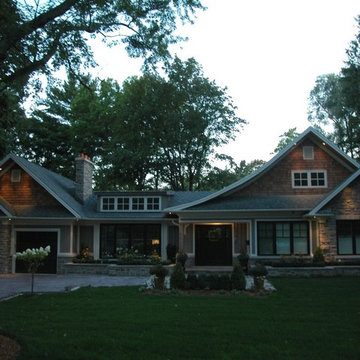
New Age Design
Foto de fachada de casa marrón bohemia grande de dos plantas con revestimientos combinados, tejado a dos aguas y tejado de teja de madera
Foto de fachada de casa marrón bohemia grande de dos plantas con revestimientos combinados, tejado a dos aguas y tejado de teja de madera
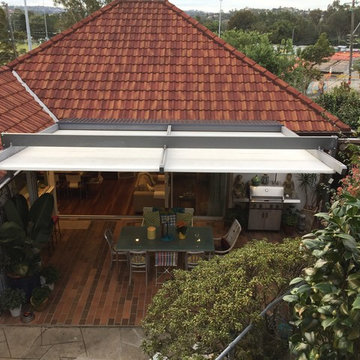
This image shows the courtyard from the south looking down. The retractable roof is out providing protection from the imminent rain on the wintry afternoon.
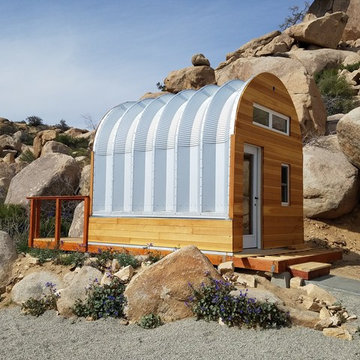
A small SteelMaster Quonset hut in the mountains of California. (Photo: Mark Palmer)
Diseño de fachada de casa marrón ecléctica pequeña de una planta con revestimiento de madera y tejado de metal
Diseño de fachada de casa marrón ecléctica pequeña de una planta con revestimiento de madera y tejado de metal
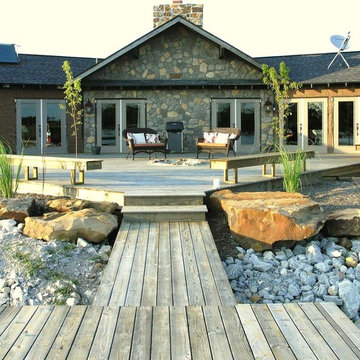
Lakefront living with expansive deck perfect for enjoying sunsets alone or entertaining friends. This passive solar home features solar water heating and a solar electric system making it a perfect off-grid getaway.
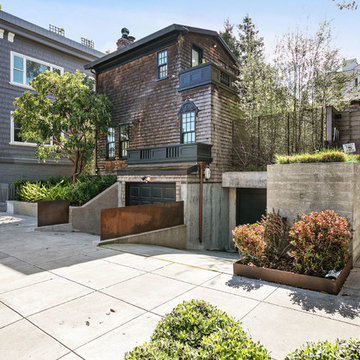
Front Exterior Perspective,
Open Homes Photography Inc.
Foto de fachada de casa marrón bohemia grande de dos plantas con revestimiento de madera y tejado a dos aguas
Foto de fachada de casa marrón bohemia grande de dos plantas con revestimiento de madera y tejado a dos aguas
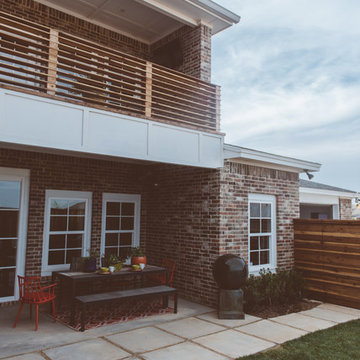
The R Streets and Austin Light
Foto de fachada marrón bohemia pequeña de dos plantas con revestimiento de ladrillo y tejado a cuatro aguas
Foto de fachada marrón bohemia pequeña de dos plantas con revestimiento de ladrillo y tejado a cuatro aguas
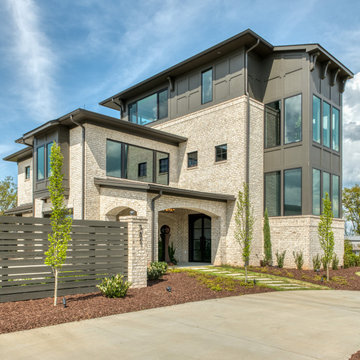
Main Entry
Imagen de fachada de casa marrón y marrón ecléctica grande de tres plantas con revestimiento de ladrillo, tejado a cuatro aguas, tejado de varios materiales y panel y listón
Imagen de fachada de casa marrón y marrón ecléctica grande de tres plantas con revestimiento de ladrillo, tejado a cuatro aguas, tejado de varios materiales y panel y listón
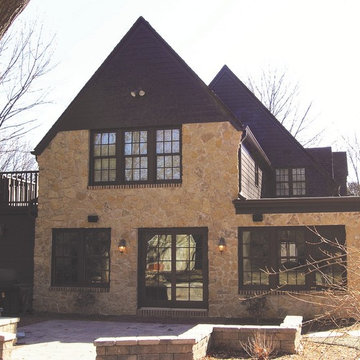
Eclectic with a combination of Tudor Revival and Central Passage styles. Very unique home.
Ejemplo de fachada marrón ecléctica de tamaño medio de dos plantas con revestimiento de piedra y tejado a dos aguas
Ejemplo de fachada marrón ecléctica de tamaño medio de dos plantas con revestimiento de piedra y tejado a dos aguas
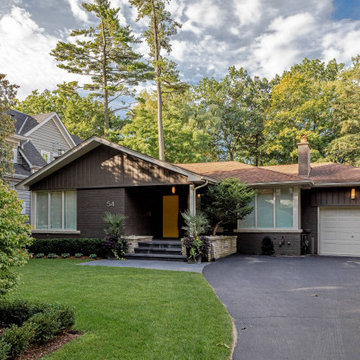
Modelo de fachada de casa marrón bohemia de una planta con revestimiento de ladrillo y tejado de teja de madera
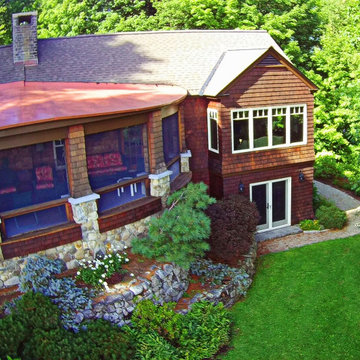
Imagen de fachada de casa marrón bohemia grande de una planta con revestimiento de madera
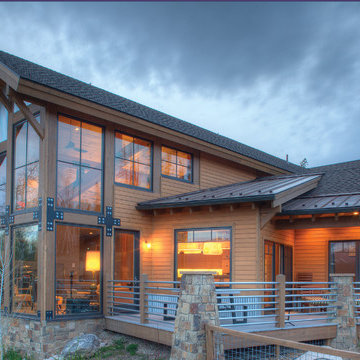
A creative use of vernacular materials with clean modern lines give the Rendezvous Residence its character. References to the corrugated galvanized steel and simple structural connections give this little chalet a home in the Colorado Rocky Mountains, where ranchers and skiers can be found sharing a beer at the local tavern.
Photo courtesy Carter Photographics
www.carterphoto.com
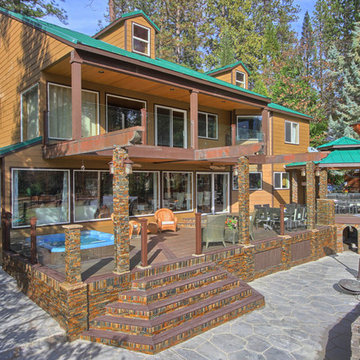
Bob Blandy, Medallion Services
Imagen de fachada marrón ecléctica de dos plantas con revestimiento de aglomerado de cemento
Imagen de fachada marrón ecléctica de dos plantas con revestimiento de aglomerado de cemento
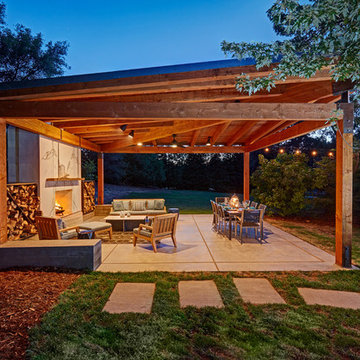
A feat of structural engineering and the perfect destination for outdoor living! Rustic and Modern design come together seamlessly to create an atmosphere of style and comfort. This spacious outdoor lounge features a Dekton fireplace and one of a kind angular ceiling system. Custom dining and coffee tables are made of raw steel topped by Dekton surfaces. Steel elements are repeated on the suspension of the reclaimed mantle and large 4’x4’ steel X’s for storing firewood. Sofa and Lounge Chairs in teak with worry-free outdoor rated fabric make living easy. Let’s sail away!
Fred Donham of PhotographerLink
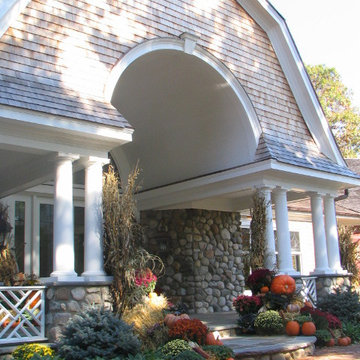
Magic Landscaping, Inc- New Jersey Landscape Designer & Contractor.
Modelo de fachada marrón bohemia de tamaño medio de dos plantas con revestimiento de madera y tejado a doble faldón
Modelo de fachada marrón bohemia de tamaño medio de dos plantas con revestimiento de madera y tejado a doble faldón
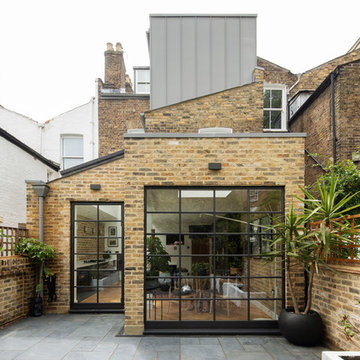
External view toward the extensions at ground level as well as the roof level extension in zinc
Photo by Richard Chivers
Foto de fachada de casa pareada marrón ecléctica de tres plantas con revestimiento de metal, tejado a dos aguas y tejado de varios materiales
Foto de fachada de casa pareada marrón ecléctica de tres plantas con revestimiento de metal, tejado a dos aguas y tejado de varios materiales
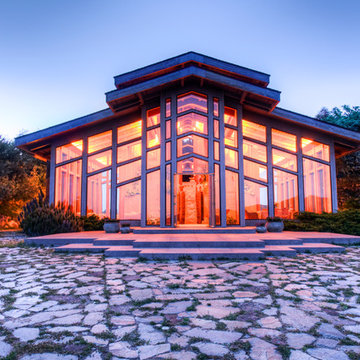
This dramatic contemporary residence features extraordinary design with magnificent views of Angel Island, the Golden Gate Bridge, and the ever changing San Francisco Bay. The amazing great room has soaring 36 foot ceilings, a Carnelian granite cascading waterfall flanked by stairways on each side, and an unique patterned sky roof of redwood and cedar. The 57 foyer windows and glass double doors are specifically designed to frame the world class views. Designed by world-renowned architect Angela Danadjieva as her personal residence, this unique architectural masterpiece features intricate woodwork and innovative environmental construction standards offering an ecological sanctuary with the natural granite flooring and planters and a 10 ft. indoor waterfall. The fluctuating light filtering through the sculptured redwood ceilings creates a reflective and varying ambiance. Other features include a reinforced concrete structure, multi-layered slate roof, a natural garden with granite and stone patio leading to a lawn overlooking the San Francisco Bay. Completing the home is a spacious master suite with a granite bath, an office / second bedroom featuring a granite bath, a third guest bedroom suite and a den / 4th bedroom with bath. Other features include an electronic controlled gate with a stone driveway to the two car garage and a dumb waiter from the garage to the granite kitchen.
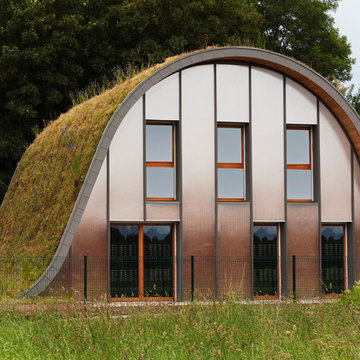
Hervé Ternisien
Modelo de fachada marrón bohemia de tamaño medio de dos plantas con revestimientos combinados
Modelo de fachada marrón bohemia de tamaño medio de dos plantas con revestimientos combinados
429 ideas para fachadas marrones eclécticas
3
