Fachadas
Filtrar por
Presupuesto
Ordenar por:Popular hoy
161 - 180 de 431 fotos
Artículo 1 de 3
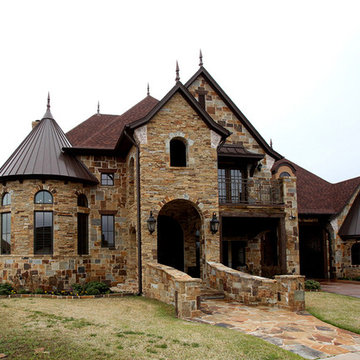
Matrix Photography
Foto de fachada marrón bohemia extra grande de dos plantas con revestimiento de piedra
Foto de fachada marrón bohemia extra grande de dos plantas con revestimiento de piedra
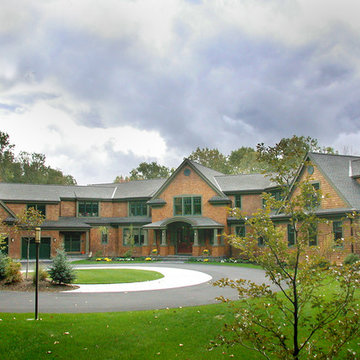
Innitou Photo, fiance country home
Modelo de fachada marrón ecléctica extra grande de dos plantas
Modelo de fachada marrón ecléctica extra grande de dos plantas
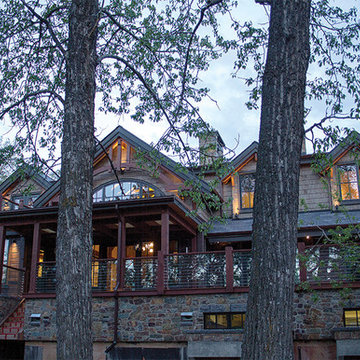
Sean de Lima, De Pict Photography
Diseño de fachada marrón bohemia grande de dos plantas con revestimiento de madera
Diseño de fachada marrón bohemia grande de dos plantas con revestimiento de madera
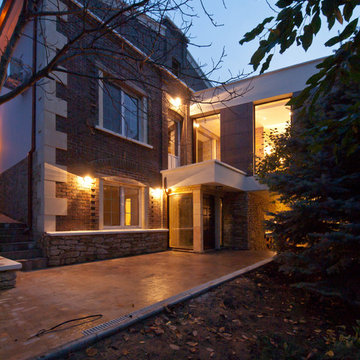
Dumitru Didencul
Ejemplo de fachada marrón bohemia de dos plantas con revestimiento de ladrillo
Ejemplo de fachada marrón bohemia de dos plantas con revestimiento de ladrillo
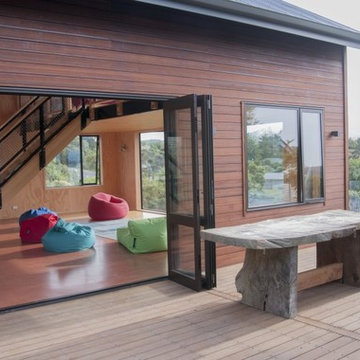
Location: Raglan, New Zealand
A family sleep-out built in Raglan, on New Zealand’s rugged West Coast. The dwelling is designed to be used as a holiday home and beach house. The house is extensively used by children, so low toxicity materials were required.
Elements Vulcan+ Cladding made from thermally modified plantation grown New Zealand radiata pine sets the building apart. The vertical grain pattern is set off with the application of semi-transparent Protector Oil with Manuka tint. A high quality if finish is achieved at the entrance of the dwelling with Elements Sand+ decking in a 115x21mm profile pre-finished with Protector oil Teak.
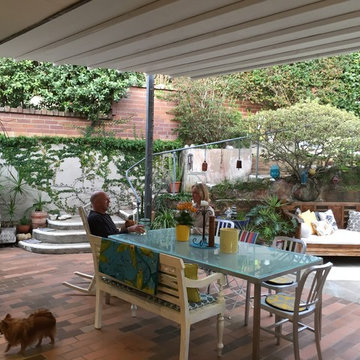
The residence are enjoying their outdoor living space. The retractable roof has totally transformed the area, giving them flexibility in how they use the space in all seasons.
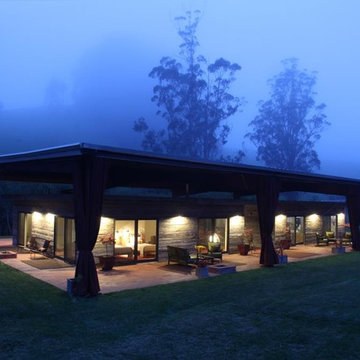
Hally Thatcher
Centennial Woods LLC was founded in 1999, we reclaim and repurpose weathered wood from the snow fences in the plains and mountains of Wyoming. We are now one of the largest providers of reclaimed wood in the world with an international clientele comprised of home owners, builders, designers, and architects. Our wood is FSC 100% Recycled certified and will contribute to LEED points.
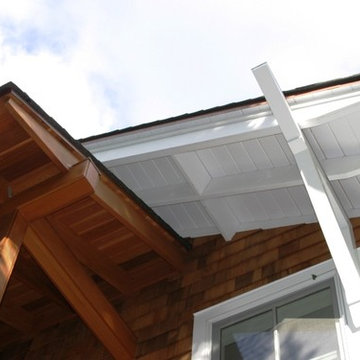
Second floor cantilevered porch and bracket detail at Surfers End.
photo by Richard Bubnowski Design
Diseño de fachada de casa marrón ecléctica de tamaño medio de dos plantas con revestimiento de madera y tejado a dos aguas
Diseño de fachada de casa marrón ecléctica de tamaño medio de dos plantas con revestimiento de madera y tejado a dos aguas
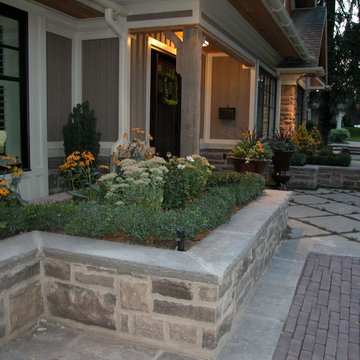
New Age Design
Diseño de fachada de casa marrón ecléctica grande de dos plantas con revestimientos combinados, tejado a dos aguas y tejado de teja de madera
Diseño de fachada de casa marrón ecléctica grande de dos plantas con revestimientos combinados, tejado a dos aguas y tejado de teja de madera
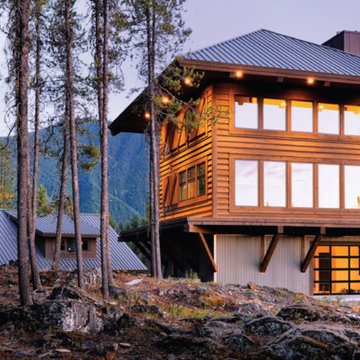
Inspired by historic park architecture and designed as a tribute to the fire lookouts in nearby Glacier National Park, this memorable structure is perched on a rocky cliff surrounded by mountains. A blend of historic and modern, The Lookout integrates wood, steel and glass to showcase the unique setting. A separate garage with finished apartment insures that guests can enjoy Glacier year round. This home features the best of High Performance Building with triple-pane windows, spray foam insulation, HRV, home automation and ductless Heat Pumps.
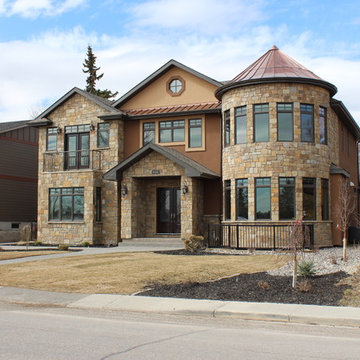
Custom home fronting onto an off-leash dog park. Some features include a round turret with lots of windows, a covered front entry, two second floor balconies, and a rear attached garage.
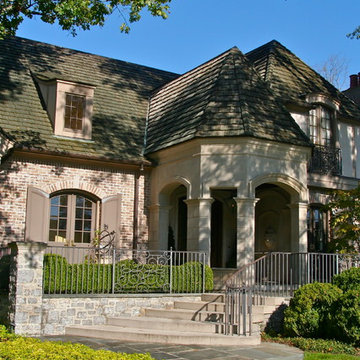
Front elevation detail
Foto de fachada marrón ecléctica grande de dos plantas con revestimiento de ladrillo y tejado a cuatro aguas
Foto de fachada marrón ecléctica grande de dos plantas con revestimiento de ladrillo y tejado a cuatro aguas
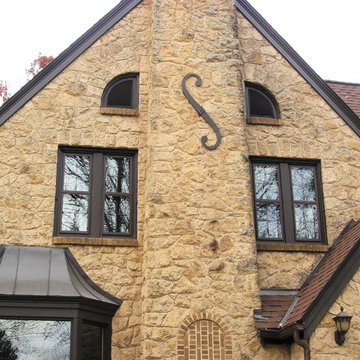
Eclectic with a combination of Tudor Revival and Central Passage styles. Very unique home.
Modelo de fachada marrón bohemia de tamaño medio de dos plantas con revestimiento de piedra y tejado a dos aguas
Modelo de fachada marrón bohemia de tamaño medio de dos plantas con revestimiento de piedra y tejado a dos aguas
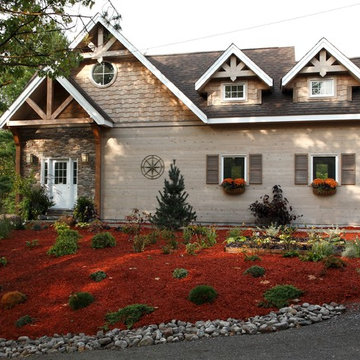
For more info and the floor plan for this home, follow the link below!
http://www.linwoodhomes.com/house-plans/plans/greenbay/
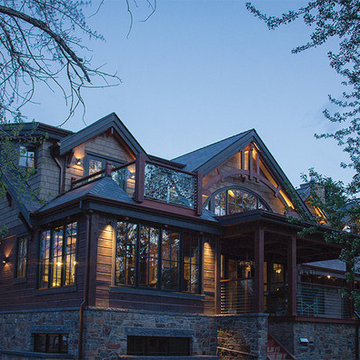
Sean de Lima, De Pict Photography
Modelo de fachada marrón ecléctica grande de dos plantas con revestimiento de madera
Modelo de fachada marrón ecléctica grande de dos plantas con revestimiento de madera
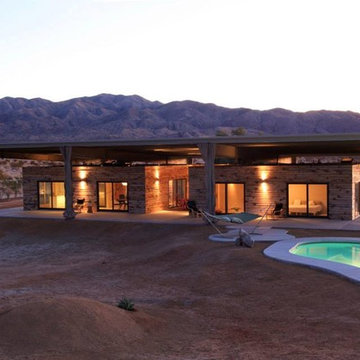
Hally Thatcher
Centennial Woods LLC was founded in 1999, we reclaim and repurpose weathered wood from the snow fences in the plains and mountains of Wyoming. We are now one of the largest providers of reclaimed wood in the world with an international clientele comprised of home owners, builders, designers, and architects. Our wood is FSC 100% Recycled certified and will contribute to LEED points.

6kw Solar Array
- Built by Elliot Johnson
- Photography by: James Bruce
Diseño de fachada marrón bohemia grande de tres plantas con revestimiento de ladrillo y tejado a dos aguas
Diseño de fachada marrón bohemia grande de tres plantas con revestimiento de ladrillo y tejado a dos aguas
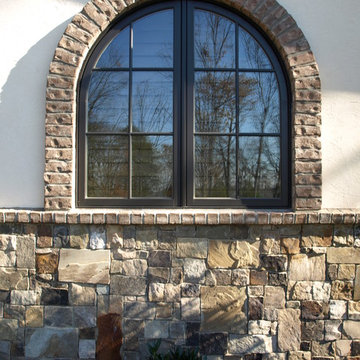
Ejemplo de fachada marrón bohemia extra grande de tres plantas con revestimiento de piedra
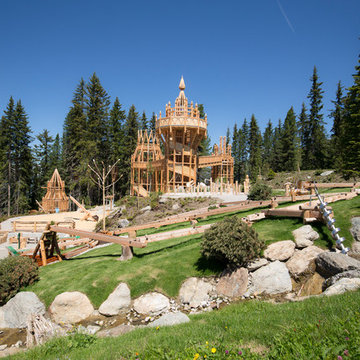
Aussenanlagen und Masterplan: Erlebnisplan GmbH
Architektur. Frank Dittmann GmbH
Foto de fachada marrón ecléctica grande con revestimiento de madera
Foto de fachada marrón ecléctica grande con revestimiento de madera
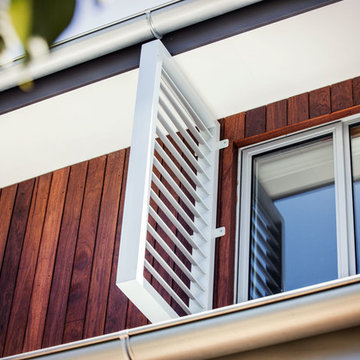
The Marrickville Hempcrete house is an exciting project that shows how acoustic requirements for aircraft noise can be met, without compromising on thermal performance and aesthetics.The design challenge was to create a better living space for a family of four without increasing the site coverage.
The existing footprint has not been increased on the ground floor but reconfigured to improve circulation, usability and connection to the backyard. A mere 35 square meters has been added on the first floor. The result is a generous house that provides three bedrooms, a study, two bathrooms, laundry, generous kitchen dining area and outdoor space on a 197.5sqm site.
This is a renovation that incorporates basic passive design principles combined with clients who weren’t afraid to be bold with new materials, texture and colour. Special thanks to a dedicated group of consultants, suppliers and a ambitious builder working collaboratively throughout the process.
Builder
Nick Sowden - Sowden Building
Architect/Designer
Tracy Graham - Connected Design
Photography
Lena Barridge - The Corner Studio
9