313 ideas para fachadas industriales con revestimiento de ladrillo
Filtrar por
Presupuesto
Ordenar por:Popular hoy
61 - 80 de 313 fotos
Artículo 1 de 3
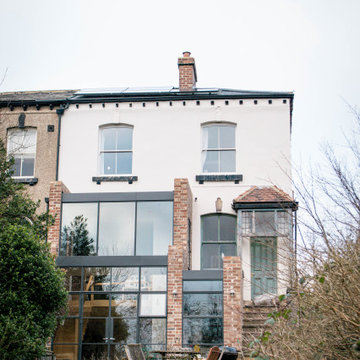
Two storey rear extension to a Victorian property that sits on a site with a large level change. The extension has a large double height space that connects the entrance and lounge areas to the Kitchen/Dining/Living and garden below. The space is filled with natural light due to the large expanses of crittall glazing, also allowing for amazing views over the landscape that falls away. Extension and house remodel by Butterfield Architecture Ltd.
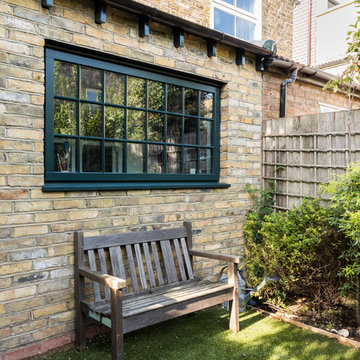
Gorgeously small rear extension to house artists den with pitched roof and bespoke hardwood industrial style window and french doors.
Internally finished with natural stone flooring, painted brick walls, industrial style wash basin, desk, shelves and sash windows to kitchen area.
Chris Snook
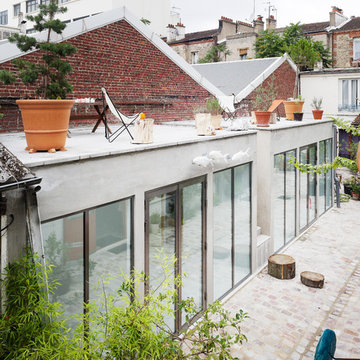
FREAKS / David Foessel
Imagen de fachada gris urbana de tamaño medio de dos plantas con revestimiento de ladrillo y tejado plano
Imagen de fachada gris urbana de tamaño medio de dos plantas con revestimiento de ladrillo y tejado plano
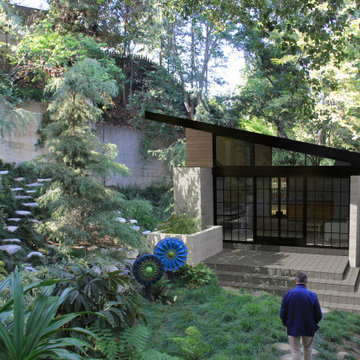
This small retreat for a writer had to tuck into the backyard of an historic Tudor house. The clients loved modern design, but they also wanted to respect the material palette of the existing house. The new studio uses a palette of black steel windows, brick and wood to reference the Tudor house, while marrying them with a modern sensibility.
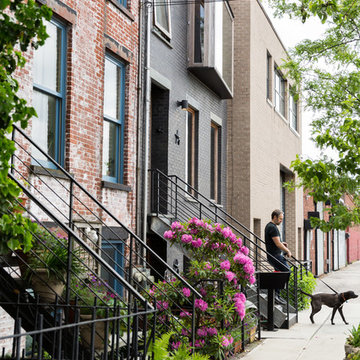
Gut renovation of 1880's townhouse. New vertical circulation and dramatic rooftop skylight bring light deep in to the middle of the house. A new stair to roof and roof deck complete the light-filled vertical volume. Programmatically, the house was flipped: private spaces and bedrooms are on lower floors, and the open plan Living Room, Dining Room, and Kitchen is located on the 3rd floor to take advantage of the high ceiling and beautiful views. A new oversized front window on 3rd floor provides stunning views across New York Harbor to Lower Manhattan.
The renovation also included many sustainable and resilient features, such as the mechanical systems were moved to the roof, radiant floor heating, triple glazed windows, reclaimed timber framing, and lots of daylighting.
All photos: Lesley Unruh http://www.unruhphoto.com/
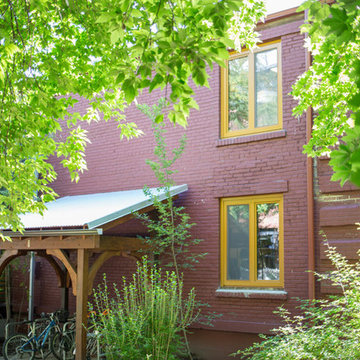
A unique historic renovation. Our windows maintain the historic look with modern performance. Equipped with tilt and turn, wood aluminum triple-pane, Glo European Windows.
The Glo wood aluminum triple pane windows were chosen for this historic renovation to maintain comfortable temperatures and provide clear views. Our client wanted to match the historic aesthetic and continue their goal of energy efficient updates. High performance values with multiple air seals were required to keep the building comfortable through Missoula's changing weather. Warm wood interior frames were selected and the original paint color chosen to match the original design aesthetic, while durable aluminum frames provide protection from the elements.
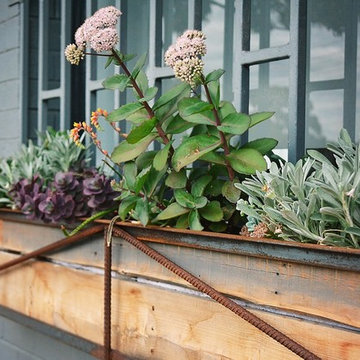
Vanessa Cooper-Tims
Foto de fachada de casa gris industrial pequeña de una planta con revestimiento de ladrillo, tejado a dos aguas y tejado de teja de barro
Foto de fachada de casa gris industrial pequeña de una planta con revestimiento de ladrillo, tejado a dos aguas y tejado de teja de barro
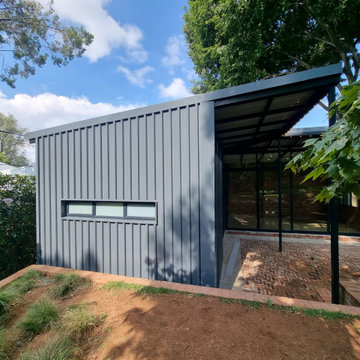
3M TALL SLIDING DOORS OPENING FROM THE MIDDLE CORNER CREATES LARGE OPEN FEELING AND LINKS INSIDE AND OUTSIDE
Ejemplo de fachada gris y gris industrial de tamaño medio de una planta con revestimiento de ladrillo, tejado de un solo tendido, microcasa y tejado de metal
Ejemplo de fachada gris y gris industrial de tamaño medio de una planta con revestimiento de ladrillo, tejado de un solo tendido, microcasa y tejado de metal
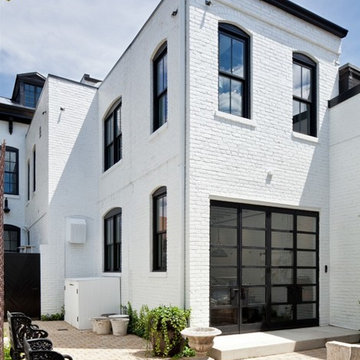
After renovation - Rear elevation
Diseño de fachada blanca urbana de tres plantas con revestimiento de ladrillo y tejado plano
Diseño de fachada blanca urbana de tres plantas con revestimiento de ladrillo y tejado plano
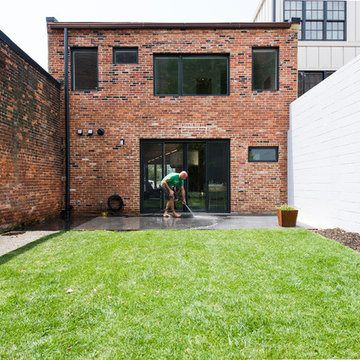
Pepper Watkins
Imagen de fachada industrial de dos plantas con revestimiento de ladrillo y tejado plano
Imagen de fachada industrial de dos plantas con revestimiento de ladrillo y tejado plano
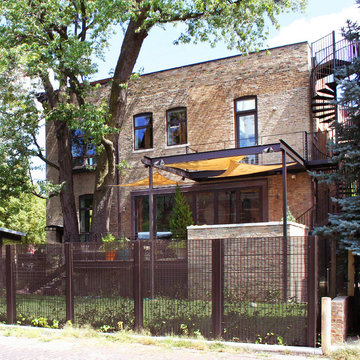
(Photo by SGW Architects)
Imagen de fachada industrial con revestimiento de ladrillo
Imagen de fachada industrial con revestimiento de ladrillo
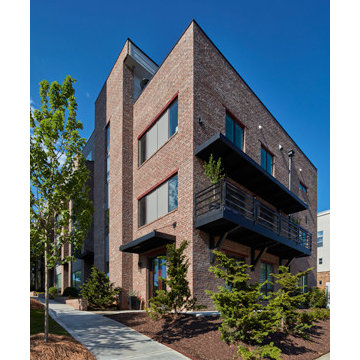
The exterior of the corner unit at The Water Tower Stacks - eight townhomes in Atlanta's Old Fourth Ward. The exterior was designed to fit into the neighborhood and not appear to be brand new. The exterior consists of brick, Hardiplank and custom metal railings and awnings.
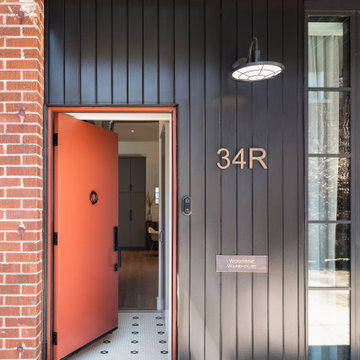
The main entry under a new metal canopy.
Diseño de fachada de casa roja y negra industrial de tamaño medio de dos plantas con revestimiento de ladrillo, tejado a dos aguas y tejado de metal
Diseño de fachada de casa roja y negra industrial de tamaño medio de dos plantas con revestimiento de ladrillo, tejado a dos aguas y tejado de metal
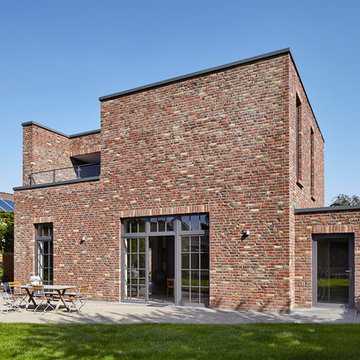
http://www.liobaschneider.de/
Imagen de fachada de casa multicolor urbana de tamaño medio de dos plantas con revestimiento de ladrillo y tejado plano
Imagen de fachada de casa multicolor urbana de tamaño medio de dos plantas con revestimiento de ladrillo y tejado plano
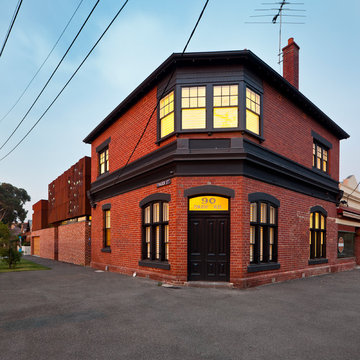
LATREILLE DELAGE PHOTOGRAPHY
Modelo de fachada urbana grande de dos plantas con revestimiento de ladrillo
Modelo de fachada urbana grande de dos plantas con revestimiento de ladrillo
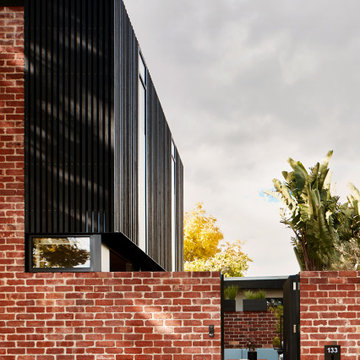
Contrast charred black timber battens with heritage brick
Ejemplo de fachada de casa pareada negra y negra industrial grande de dos plantas con revestimiento de ladrillo y panel y listón
Ejemplo de fachada de casa pareada negra y negra industrial grande de dos plantas con revestimiento de ladrillo y panel y listón
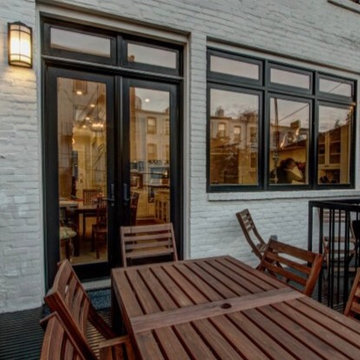
Modelo de fachada de casa blanca urbana grande de tres plantas con revestimiento de ladrillo
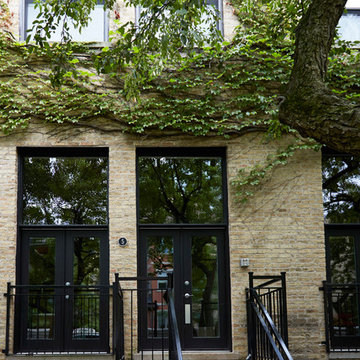
Diseño de fachada beige urbana de tres plantas con revestimiento de ladrillo y tejado plano
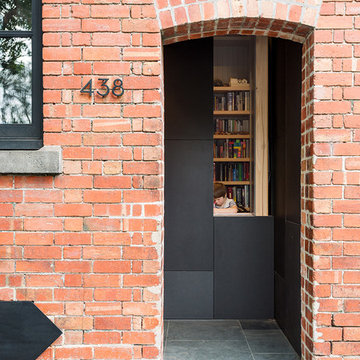
Architect: Victoria Reeves
Builder: Ben Thomas Builder
Photo Credit: Drew Echberg
Ejemplo de fachada de casa pareada roja industrial pequeña de tres plantas con revestimiento de ladrillo
Ejemplo de fachada de casa pareada roja industrial pequeña de tres plantas con revestimiento de ladrillo
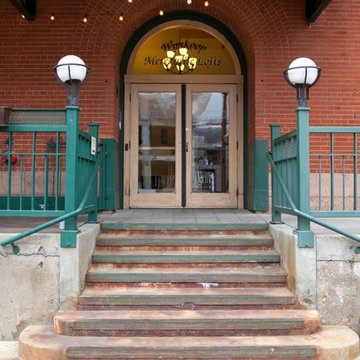
Emily Minton Redfield
Imagen de fachada roja industrial de tamaño medio de tres plantas con revestimiento de ladrillo
Imagen de fachada roja industrial de tamaño medio de tres plantas con revestimiento de ladrillo
313 ideas para fachadas industriales con revestimiento de ladrillo
4