25.902 ideas para fachadas grises grandes
Filtrar por
Presupuesto
Ordenar por:Popular hoy
141 - 160 de 25.902 fotos
Artículo 1 de 3
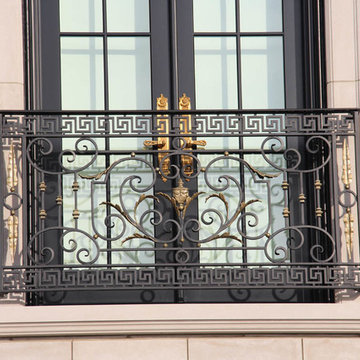
Modelo de fachada gris minimalista grande de dos plantas con revestimiento de hormigón y tejado a cuatro aguas
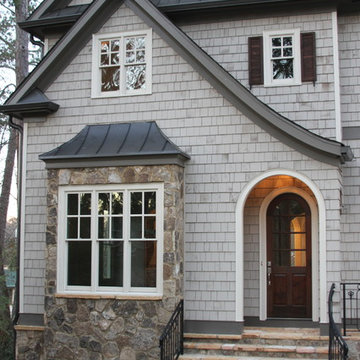
Ejemplo de fachada gris clásica grande de dos plantas con revestimiento de madera
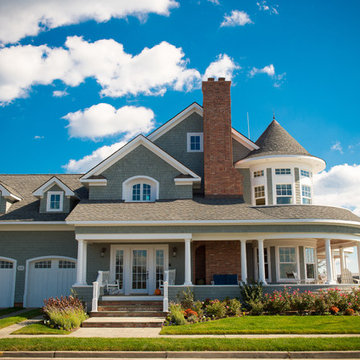
CMM Construction
Ejemplo de fachada gris clásica grande de tres plantas con revestimiento de madera y tejado a dos aguas
Ejemplo de fachada gris clásica grande de tres plantas con revestimiento de madera y tejado a dos aguas
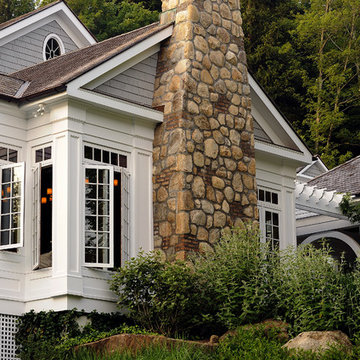
Carol Kurth Architecture, PC , Peter Krupenye Photography
Diseño de fachada gris tradicional grande de una planta con revestimientos combinados
Diseño de fachada gris tradicional grande de una planta con revestimientos combinados
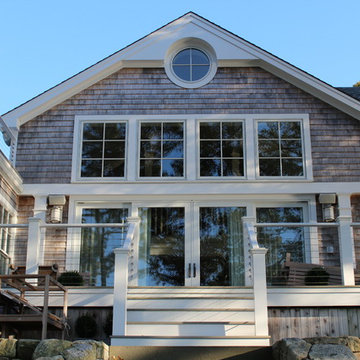
For this project we converted an old ranch house into a truly unique boat house overlooking the Lagoon. Our renovation consisted of adding a second story, complete with a roof deck and converting a three car garage into a game room, pool house and overall entertainment room. The concept was to modernize the existing home into a bright, inviting vacation home that the family would enjoy for generations to come. Both porches on the upper and lower level are spacious and have cable railing to enhance the stunning view of the Lagoon.
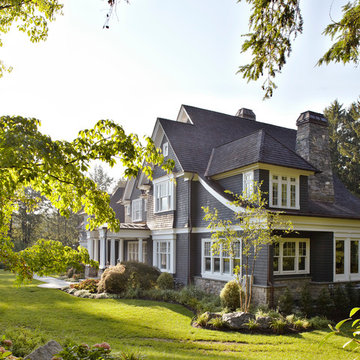
Imagen de fachada gris tradicional grande de tres plantas con revestimiento de madera y tejado a dos aguas
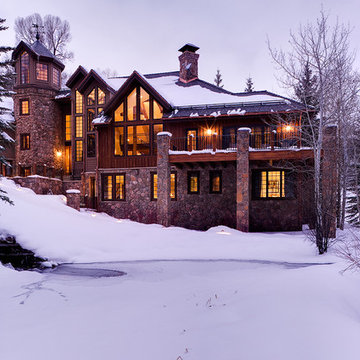
Modelo de fachada de casa gris contemporánea grande de tres plantas con revestimiento de piedra, tejado a cuatro aguas y tejado de teja de madera
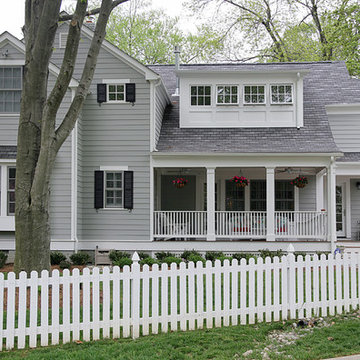
This was part of a whole house renovation that Finecraft Contractors, Inc. did.
GTM Architects
kenwyner Photography
Foto de fachada gris tradicional grande de tres plantas con revestimiento de aglomerado de cemento y tejado a dos aguas
Foto de fachada gris tradicional grande de tres plantas con revestimiento de aglomerado de cemento y tejado a dos aguas
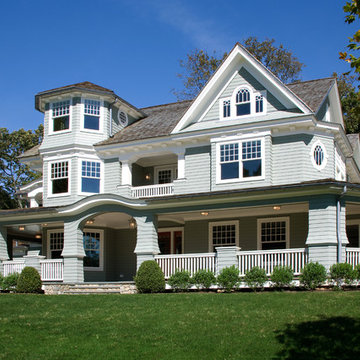
Cugno Architecture designed this new residence in the Shingle Style vocabulary in Darien, Ct that is approximately 6,800 square feet and built in 2012
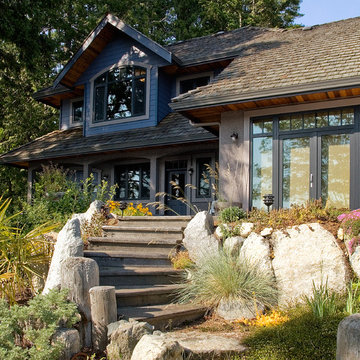
Alan Burns
Foto de fachada de casa gris clásica grande de dos plantas con revestimiento de estuco, tejado a cuatro aguas y tejado de teja de madera
Foto de fachada de casa gris clásica grande de dos plantas con revestimiento de estuco, tejado a cuatro aguas y tejado de teja de madera
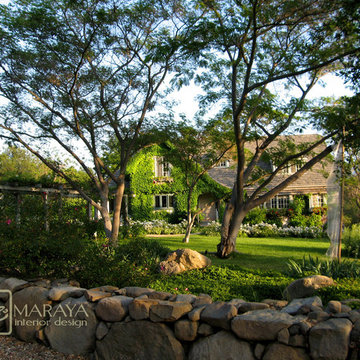
Luxurious modern take on a traditional white Italian villa. An entry with a silver domed ceiling, painted moldings in patterns on the walls and mosaic marble flooring create a luxe foyer. Into the formal living room, cool polished Crema Marfil marble tiles contrast with honed carved limestone fireplaces throughout the home, including the outdoor loggia. Ceilings are coffered with white painted
crown moldings and beams, or planked, and the dining room has a mirrored ceiling. Bathrooms are white marble tiles and counters, with dark rich wood stains or white painted. The hallway leading into the master bedroom is designed with barrel vaulted ceilings and arched paneled wood stained doors. The master bath and vestibule floor is covered with a carpet of patterned mosaic marbles, and the interior doors to the large walk in master closets are made with leaded glass to let in the light. The master bedroom has dark walnut planked flooring, and a white painted fireplace surround with a white marble hearth.
The kitchen features white marbles and white ceramic tile backsplash, white painted cabinetry and a dark stained island with carved molding legs. Next to the kitchen, the bar in the family room has terra cotta colored marble on the backsplash and counter over dark walnut cabinets. Wrought iron staircase leading to the more modern media/family room upstairs.
Project Location: North Ranch, Westlake, California. Remodel designed by Maraya Interior Design. From their beautiful resort town of Ojai, they serve clients in Montecito, Hope Ranch, Malibu, Westlake and Calabasas, across the tri-county areas of Santa Barbara, Ventura and Los Angeles, south to Hidden Hills- north through Solvang and more.
English country cottage built by Droney Construction.
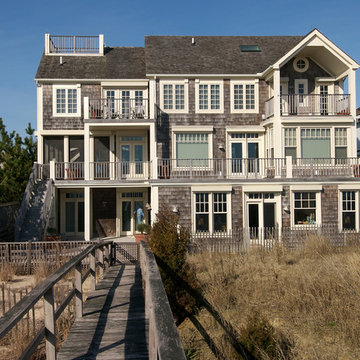
Shingle-style ocean-front beach house. Cedar shingle siding & roofing. Pella windows. Ipe decking & rails.
Boardwalk Builders, Rehoboth Beach, DE
www.boardwalkbuilders.com
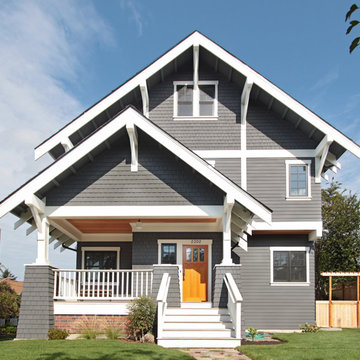
This Greenlake area home is the result of an extensive collaboration with the owners to recapture the architectural character of the 1920’s and 30’s era craftsman homes built in the neighborhood. Deep overhangs, notched rafter tails, and timber brackets are among the architectural elements that communicate this goal.
Given its modest 2800 sf size, the home sits comfortably on its corner lot and leaves enough room for an ample back patio and yard. An open floor plan on the main level and a centrally located stair maximize space efficiency, something that is key for a construction budget that values intimate detailing and character over size.
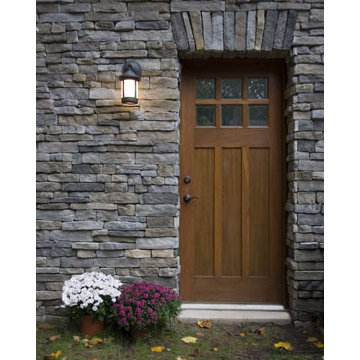
The client requested a new kitchen, family room and two-car garage. Clawson Architects saw this as a wonderful opportunity to engage the landscape and make a soft transition to the hillside. The solution engages the landscape with a traditional barn-like structure. The lower level is a two-car garage and the upper level resulted in a bonus room that allows direct access to the upper yard. The stone base of the barn-like structure is integrated with the site retaining walls that wrap the rear yard and create a patio area complete with outdoor kitchen and fireplace.
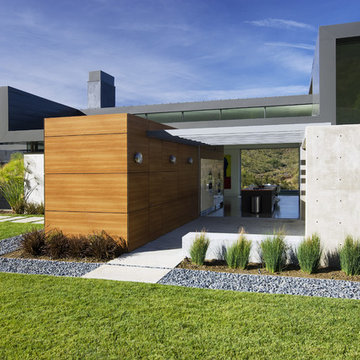
The kitchen and dining areas sit at the core of the home, bridging two buildings on the compound. On the left, a garage and guest room. On the right, the living areas and master suite.
Photo: Jim Bartch
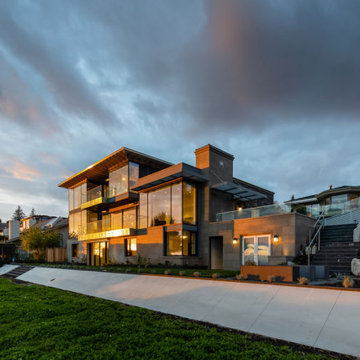
Imagen de fachada de casa gris y gris grande con revestimiento de piedra y tejado de metal

Imagen de fachada de casa gris y gris actual grande de dos plantas con revestimiento de madera, tejado a dos aguas, tejado de teja de barro y tablilla

Modelo de fachada de casa gris y negra de estilo americano grande de dos plantas con revestimiento de aglomerado de cemento, tejado a dos aguas, tejado de teja de madera y panel y listón
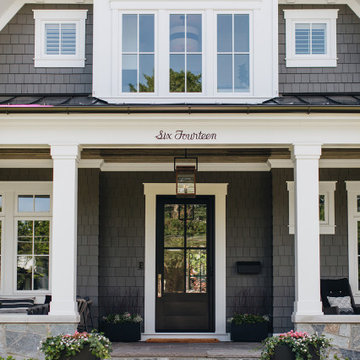
Modelo de fachada de casa gris tradicional renovada grande de dos plantas con revestimiento de madera y tejado de varios materiales
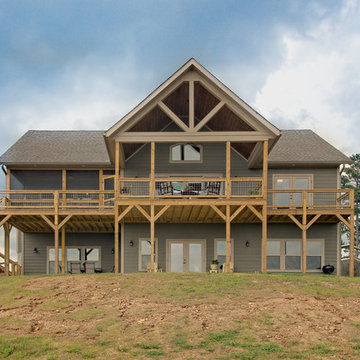
Gorgeous Craftsman mountain home with medium gray exterior paint, Structures Walnut wood stain and walnut (faux-wood) Amarr Oak Summit garage doors. Cultured stone skirt is Bucks County Ledgestone.
25.902 ideas para fachadas grises grandes
8