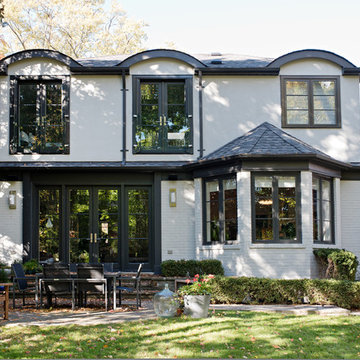25.912 ideas para fachadas grises grandes
Filtrar por
Presupuesto
Ordenar por:Popular hoy
201 - 220 de 25.912 fotos
Artículo 1 de 3
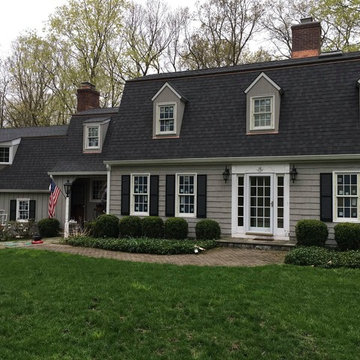
Diseño de fachada de casa gris clásica grande de dos plantas con revestimiento de madera, tejado a doble faldón y tejado de teja de madera

The entrance to the home ©PixelProFoto
Ejemplo de fachada de casa gris vintage grande de dos plantas con revestimiento de madera, tejado a dos aguas y tejado de metal
Ejemplo de fachada de casa gris vintage grande de dos plantas con revestimiento de madera, tejado a dos aguas y tejado de metal
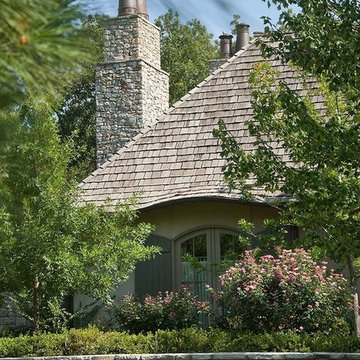
Stunning French Provincial stucco cottage with integrated stone walled garden. Designed and Built by Elements Design Build. The warm shaker roof just adds to the warmth and detail. www.elementshomebuilder.com www.elementshouseplans.com
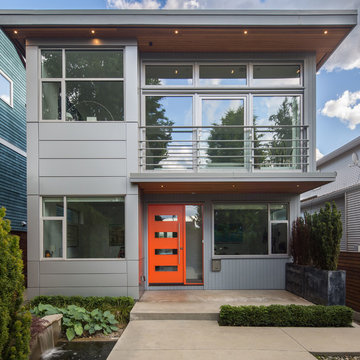
Andrew Fyfe
Ejemplo de fachada de casa gris actual grande de dos plantas con revestimientos combinados y tejado plano
Ejemplo de fachada de casa gris actual grande de dos plantas con revestimientos combinados y tejado plano
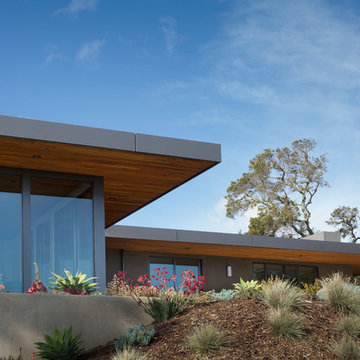
Deep overhangs provide sun protection and emphasize the low slung architectural expression. The multiple roofs with upper clerestory emphasize the effect. The roof edge is by Tricor and is an alpolic aluminum composite fascia, an aluminum and rigid foam sandwich material, that does not bend or oil-can to maintain the straight lines of the house.
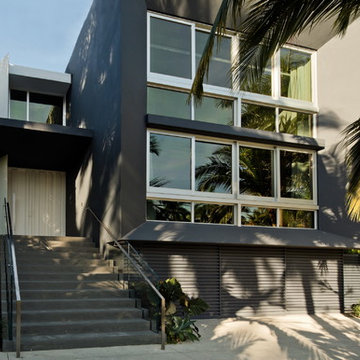
Stephen Brooke
Foto de fachada de casa gris minimalista grande de dos plantas con revestimiento de estuco y tejado plano
Foto de fachada de casa gris minimalista grande de dos plantas con revestimiento de estuco y tejado plano
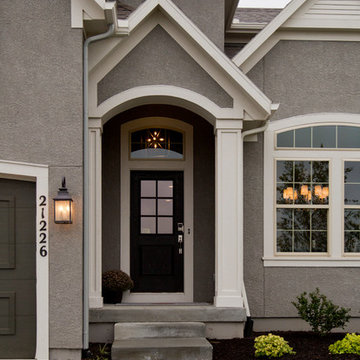
Modelo de fachada de casa gris clásica renovada grande de dos plantas con revestimiento de estuco
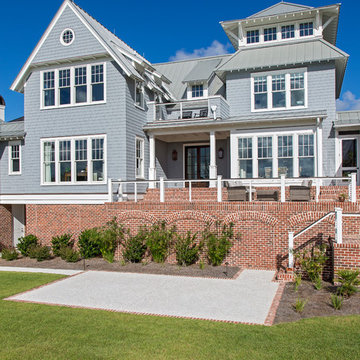
Julia Lynn
Diseño de fachada de casa gris marinera grande de tres plantas con revestimiento de madera, tejado a dos aguas y tejado de metal
Diseño de fachada de casa gris marinera grande de tres plantas con revestimiento de madera, tejado a dos aguas y tejado de metal
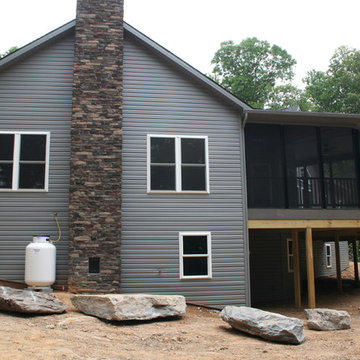
This custom estate was built on a beautiful 12 acre lot just outside the city of Frederick, MD. This was a custom home with an extra large 2 car detached garage. The home is 2000 square feet all on one level with a walk out basement. It has a large composite deck with an attached covered screened in porch. The screened in porch will be the first place to go from a busy day at work to take in the beauty of the mountains and let the stress melt away. The charcoal gray exterior turned out beautiful with the stone selection. It all fits very well on top of the mountain.
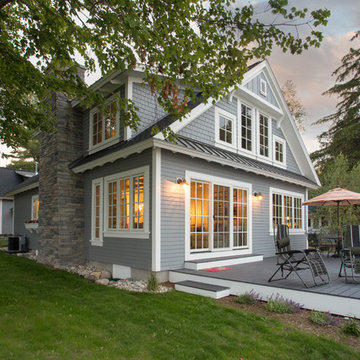
As written in Northern Home & Cottage by Elizabeth Edwards
In general, Bryan and Connie Rellinger loved the charm of the old cottage they purchased on a Crooked Lake peninsula, north of Petoskey. Specifically, however, the presence of a live-well in the kitchen (a huge cement basin with running water for keeping fish alive was right in the kitchen entryway, seriously), rickety staircase and green shag carpet, not so much. An extreme renovation was the only solution. The downside? The rebuild would have to fit into the smallish nonconforming footprint. The upside? That footprint was built when folks could place a building close enough to the water to feel like they could dive in from the house. Ahhh...
Stephanie Baldwin of Edgewater Design helped the Rellingers come up with a timeless cottage design that breathes efficiency into every nook and cranny. It also expresses the synergy of Bryan, Connie and Stephanie, who emailed each other links to products they liked throughout the building process. That teamwork resulted in an interior that sports a young take on classic cottage. Highlights include a brass sink and light fixtures, coffered ceilings with wide beadboard planks, leathered granite kitchen counters and a way-cool floor made of American chestnut planks from an old barn.
Thanks to an abundant use of windows that deliver a grand view of Crooked Lake, the home feels airy and much larger than it is. Bryan and Connie also love how well the layout functions for their family - especially when they are entertaining. The kids' bedrooms are off a large landing at the top of the stairs - roomy enough to double as an entertainment room. When the adults are enjoying cocktail hour or a dinner party downstairs, they can pull a sliding door across the kitchen/great room area to seal it off from the kids' ruckus upstairs (or vice versa!).
From its gray-shingled dormers to its sweet white window boxes, this charmer on Crooked Lake is packed with ideas!
- Jacqueline Southby Photography
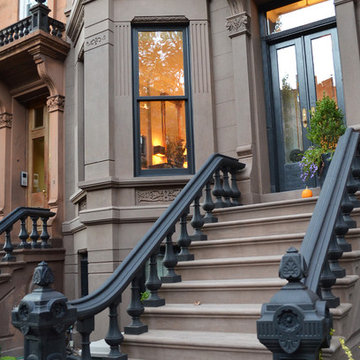
Modelo de fachada de casa pareada gris clásica grande de tres plantas con revestimiento de hormigón
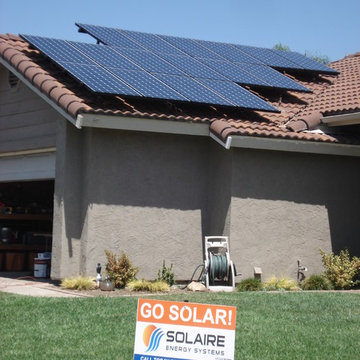
Diseño de fachada de casa gris tradicional grande de dos plantas con revestimiento de estuco y tejado a dos aguas
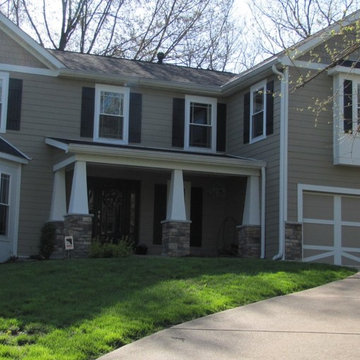
Imagen de fachada de casa bifamiliar gris tradicional grande de dos plantas con revestimiento de aglomerado de cemento, tejado a la holandesa y tejado de teja de madera
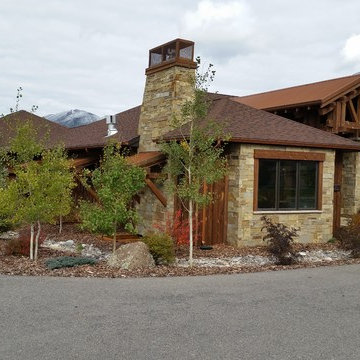
Foto de fachada de casa gris rústica grande de una planta con revestimiento de piedra, tejado a cuatro aguas y tejado de teja de madera
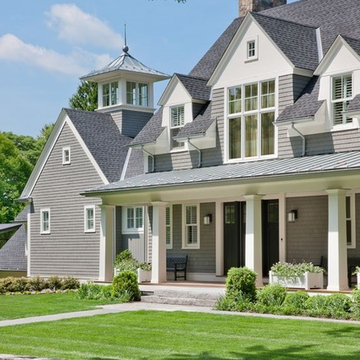
Imagen de fachada de casa gris de estilo americano grande de dos plantas con revestimiento de madera, tejado a dos aguas y tejado de teja de madera
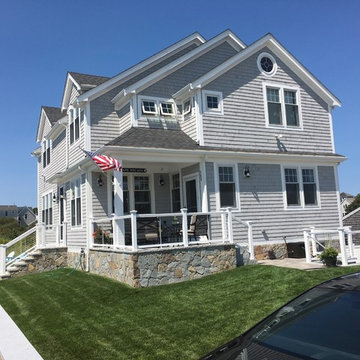
Diseño de fachada de casa gris costera grande de dos plantas con revestimientos combinados, tejado a cuatro aguas y tejado de teja de madera
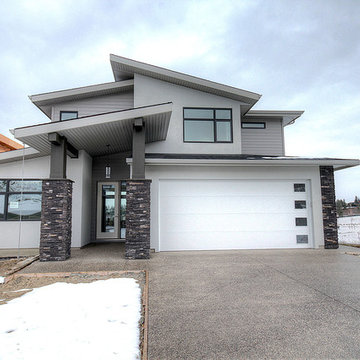
Diseño de fachada gris moderna grande de dos plantas con revestimientos combinados
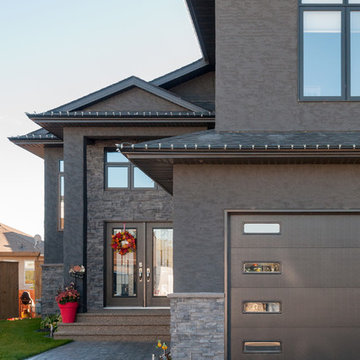
Diseño de fachada de casa gris actual grande de dos plantas con revestimiento de estuco, tejado a dos aguas y tejado de teja de barro
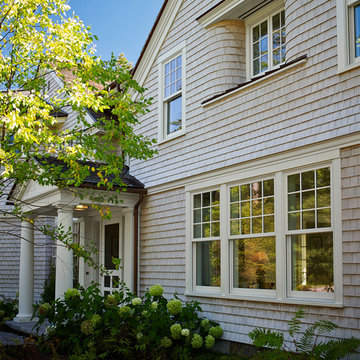
This design accommodates the lifestyle of a modern family while maintaining the continuum of the region's expressive architectural heritage. It’s a summer residence respectfully nestled into the wooded shoreline of Northeast Harbor, Maine. The home takes its inspiration from the gracious, shingle-style coastal summer homes of the previous century. Marvin's product offerings gave the architect the freedom to optimize every design aspect, including scale, proportion, and detail.
25.912 ideas para fachadas grises grandes
11
