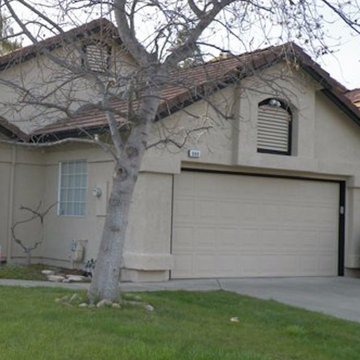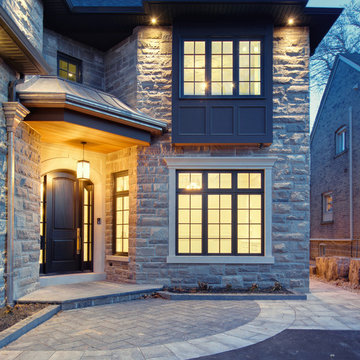25.912 ideas para fachadas grises grandes
Filtrar por
Presupuesto
Ordenar por:Popular hoy
221 - 240 de 25.912 fotos
Artículo 1 de 3
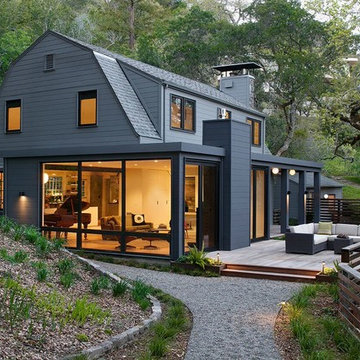
Diseño de fachada gris minimalista grande de dos plantas con revestimiento de vinilo y tejado a doble faldón
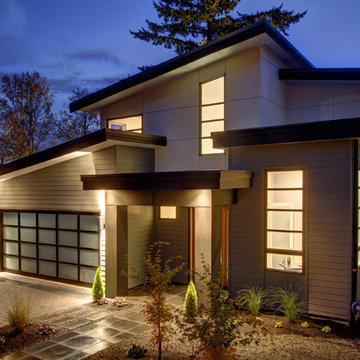
This property is an infill lot located on a dense residential street on Mercer Island. The Design incorporated a Mid Century Chic character with a North West Edgy Vibe and a distinctive architectural detail.
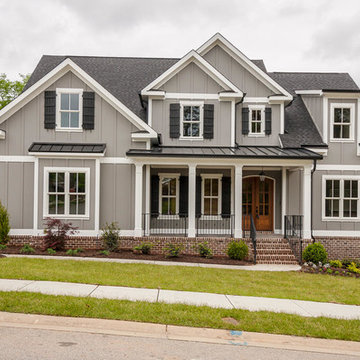
The Alpine Plan by First Choice Home Buildres offers a master suite on the main floor with a large formal dining room and open kitchen that overlooks the large great room.
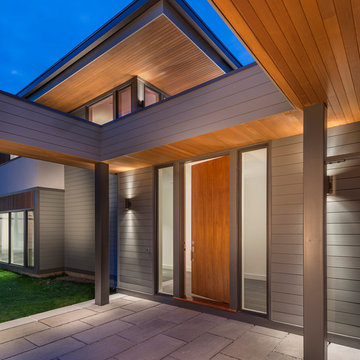
Flavin Architects collaborated with Ben Wood Studio Shanghai on the design of this modern house overlooking a blueberry farm. A contemporary design that looks at home in a traditional New England landscape, this house features many environmentally sustainable features including passive solar heat and native landscaping. The house is clad in stucco and natural wood in clear and stained finishes and also features a double height dining room with a double-sided fireplace.
Photo by: Nat Rea Photography
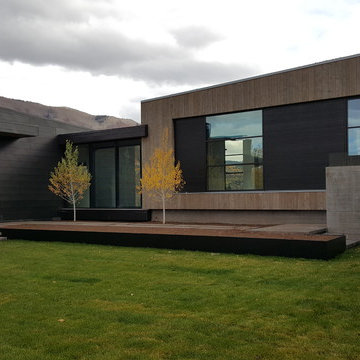
Foto de fachada gris actual grande de una planta con revestimientos combinados y tejado plano
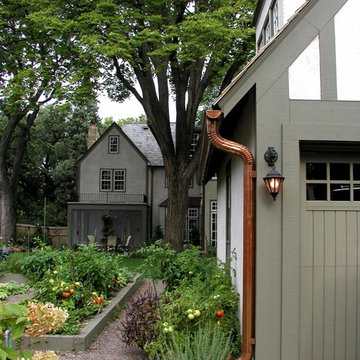
Imagen de fachada gris bohemia grande de dos plantas con revestimiento de estuco y tejado a dos aguas
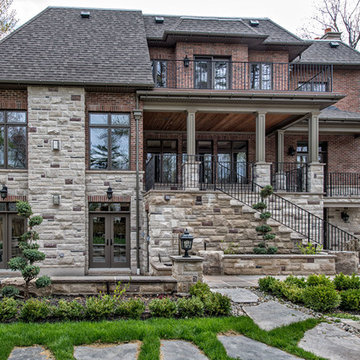
Rear elevation with stone and heritage brick finish
Diseño de fachada gris tradicional renovada grande de dos plantas con revestimiento de piedra
Diseño de fachada gris tradicional renovada grande de dos plantas con revestimiento de piedra
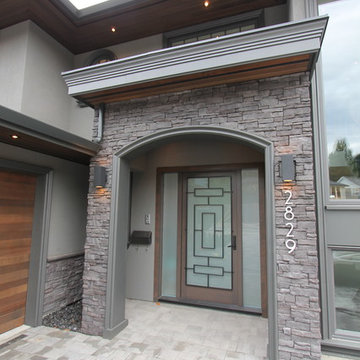
Modelo de fachada de casa gris contemporánea grande de dos plantas con revestimientos combinados
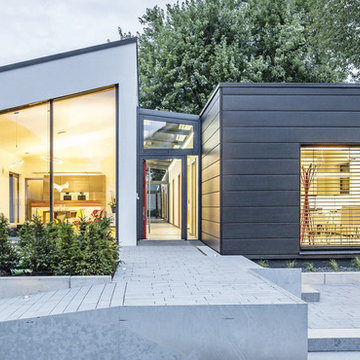
Modelo de fachada gris actual grande de una planta con revestimientos combinados y tejado de un solo tendido
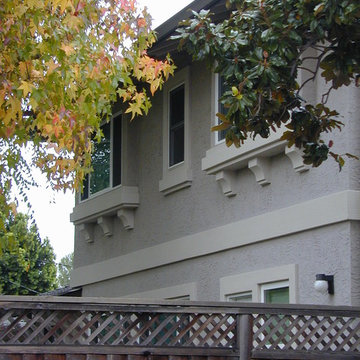
Custom projected windows with corbels.
Ejemplo de fachada gris clásica grande de dos plantas con revestimiento de estuco y tejado a cuatro aguas
Ejemplo de fachada gris clásica grande de dos plantas con revestimiento de estuco y tejado a cuatro aguas
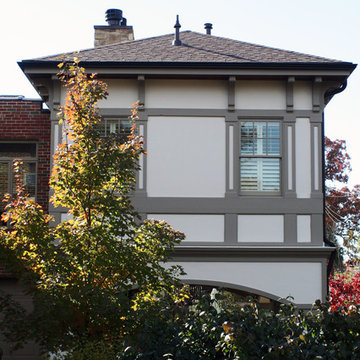
Diseño de fachada gris clásica grande de tres plantas con revestimiento de estuco y tejado a dos aguas
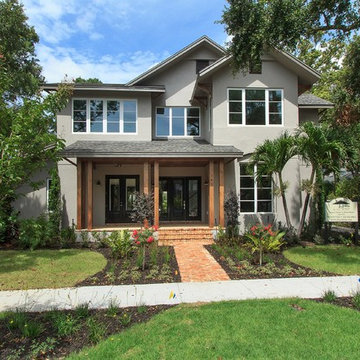
Gorgeous two story transitional style custom home. This 5 bedroom, 4 bath, 2 car garage home is prairie meets modern style located in Orlando Florida. Fabulous curb appeal created by mixed elevation gable and shed roofing, covered front patio entrance incorporating brick walkway and natural wood colored square columns. The modern windows are straight lined and tinted and light gray exterior paint on a smooth stucco exterior add a clean and crisp modern element. Mature trees and well thought landscaping really warm the space and create a quaint and homey atmosphere.
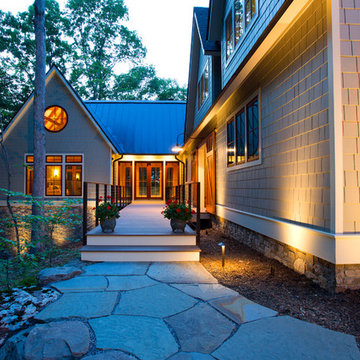
The design of this home was driven by the owners’ desire for a three-bedroom waterfront home that showcased the spectacular views and park-like setting. As nature lovers, they wanted their home to be organic, minimize any environmental impact on the sensitive site and embrace nature.
This unique home is sited on a high ridge with a 45° slope to the water on the right and a deep ravine on the left. The five-acre site is completely wooded and tree preservation was a major emphasis. Very few trees were removed and special care was taken to protect the trees and environment throughout the project. To further minimize disturbance, grades were not changed and the home was designed to take full advantage of the site’s natural topography. Oak from the home site was re-purposed for the mantle, powder room counter and select furniture.
The visually powerful twin pavilions were born from the need for level ground and parking on an otherwise challenging site. Fill dirt excavated from the main home provided the foundation. All structures are anchored with a natural stone base and exterior materials include timber framing, fir ceilings, shingle siding, a partial metal roof and corten steel walls. Stone, wood, metal and glass transition the exterior to the interior and large wood windows flood the home with light and showcase the setting. Interior finishes include reclaimed heart pine floors, Douglas fir trim, dry-stacked stone, rustic cherry cabinets and soapstone counters.
Exterior spaces include a timber-framed porch, stone patio with fire pit and commanding views of the Occoquan reservoir. A second porch overlooks the ravine and a breezeway connects the garage to the home.
Numerous energy-saving features have been incorporated, including LED lighting, on-demand gas water heating and special insulation. Smart technology helps manage and control the entire house.
Greg Hadley Photography
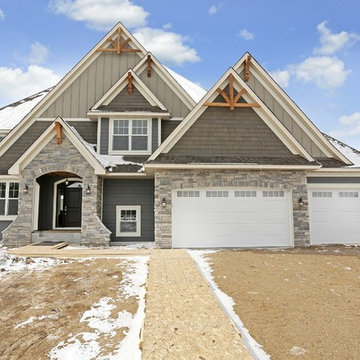
Mixed siding exterior with gray tones. Peaked timber detail. Split three car garage.
Photography by Spacecrafting.
Ejemplo de fachada gris tradicional renovada grande de dos plantas con revestimientos combinados
Ejemplo de fachada gris tradicional renovada grande de dos plantas con revestimientos combinados
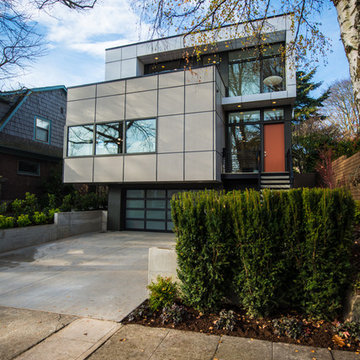
Miguel Edwards Photography
Foto de fachada gris contemporánea grande de tres plantas con tejado plano y revestimiento de metal
Foto de fachada gris contemporánea grande de tres plantas con tejado plano y revestimiento de metal
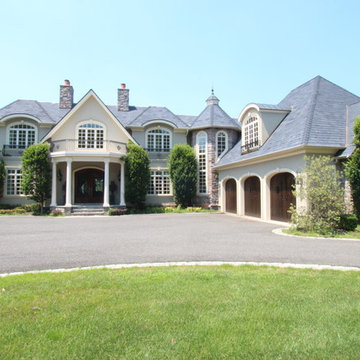
Diseño de fachada gris tradicional grande de dos plantas con revestimientos combinados y tejado a la holandesa
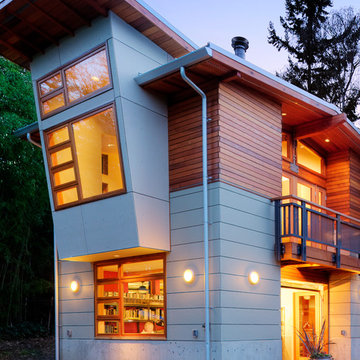
M.I.R. Phase 3 denotes the third phase of the transformation of a 1950’s daylight rambler on Mercer Island, Washington into a contemporary family dwelling in tune with the Northwest environment. Phase one modified the front half of the structure which included expanding the Entry and converting a Carport into a Garage and Shop. Phase two involved the renovation of the Basement level.
Phase three involves the renovation and expansion of the Upper Level of the structure which was designed to take advantage of views to the "Green-Belt" to the rear of the property. Existing interior walls were removed in the Main Living Area spaces were enlarged slightly to allow for a more open floor plan for the Dining, Kitchen and Living Rooms. The Living Room now reorients itself to a new deck at the rear of the property. At the other end of the Residence the existing Master Bedroom was converted into the Master Bathroom and a Walk-in-closet. A new Master Bedroom wing projects from here out into a grouping of cedar trees and a stand of bamboo to the rear of the lot giving the impression of a tree-house. A new semi-detached multi-purpose space is located below the projection of the Master Bedroom and serves as a Recreation Room for the family's children. As the children mature the Room is than envisioned as an In-home Office with the distant possibility of having it evolve into a Mother-in-law Suite.
Hydronic floor heat featuring a tankless water heater, rain-screen façade technology, “cool roof” with standing seam sheet metal panels, Energy Star appliances and generous amounts of natural light provided by insulated glass windows, transoms and skylights are some of the sustainable features incorporated into the design. “Green” materials such as recycled glass countertops, salvaging and refinishing the existing hardwood flooring, cementitous wall panels and "rusty metal" wall panels have been used throughout the Project. However, the most compelling element that exemplifies the project's sustainability is that it was not torn down and replaced wholesale as so many of the homes in the neighborhood have.
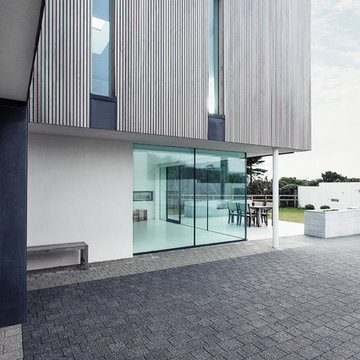
Martin Gardner
Modelo de fachada de casa gris contemporánea grande de dos plantas con revestimiento de madera y tejado plano
Modelo de fachada de casa gris contemporánea grande de dos plantas con revestimiento de madera y tejado plano
25.912 ideas para fachadas grises grandes
12
