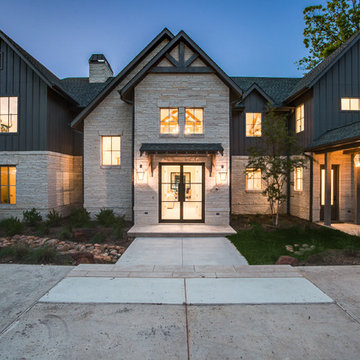468 ideas para fachadas grises eclécticas
Filtrar por
Presupuesto
Ordenar por:Popular hoy
81 - 100 de 468 fotos
Artículo 1 de 3
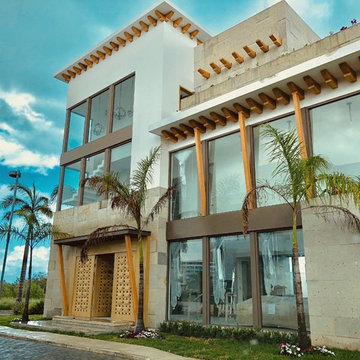
The concept of this two & half-floor house is Monochromic Boho style which is located in Puerto Cancun. The use of 30 -60% windows were obligatory based on the norm of the ambiental restriction.
Materials used in facade are sustainable, adorned with Cantera, & Caracolillo local wood.
Some of the furniture were designed from Fallen woods, and the doors are bleached with Tzalam local wood.
The closed concrete kitchen gives the opportunity for the cook and the working staff to be comfortable in their working area.
This house was completed in May 2019. It took a total of one year , for construction and re-designing both the interior and exterior.
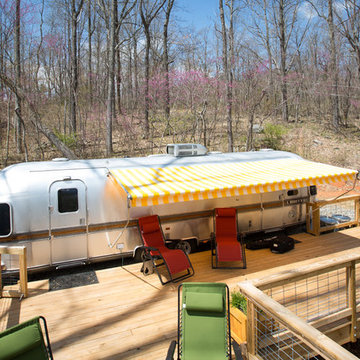
Swartz Photography
Imagen de fachada gris ecléctica pequeña de una planta con revestimiento de metal
Imagen de fachada gris ecléctica pequeña de una planta con revestimiento de metal
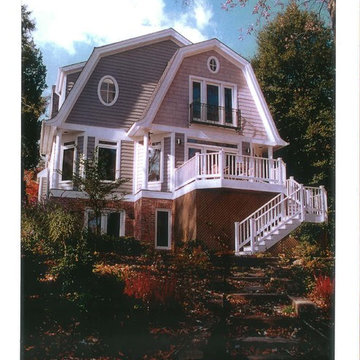
This house was resting vacant for 7 years in a neighborhood undergoing a renewal. It was purchased by a builder intent on showing his craft by renovating this Shingle Style Dutch Colonial. The project involved a dramatically sloping site and constraints involving a traditional neighborhood with residents on the Historical Design Review Board. During Construction, a couple purchased the home adding requirements for multigenerational living. It was necessary to underpin and lower the basement to accommodate for elderly parents and a live-in care provider. All of these constraints have been architecturally sculpted into a contextually sensitive and elegant design.
An ARDA for Renovation Design goes to
Gaver Nichols Architect
Designs: Gaver Nichols Architect with Deborah Nichols
From: Alexandria, Virginia
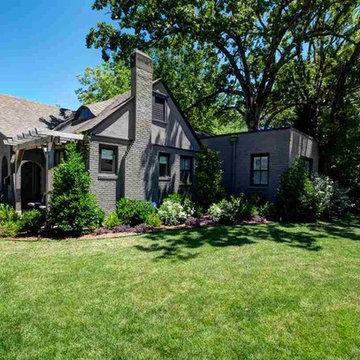
Modelo de fachada de casa gris ecléctica de tamaño medio de una planta con revestimiento de ladrillo
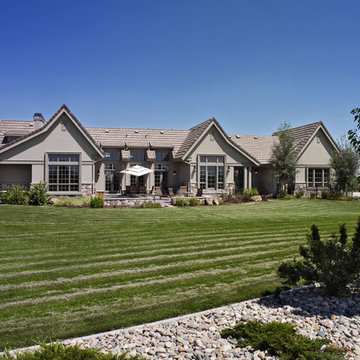
A French Country ranch with living space above the garage. The barrel roof dormers with blue metal accentuate the front facade of white washed stone and brick.
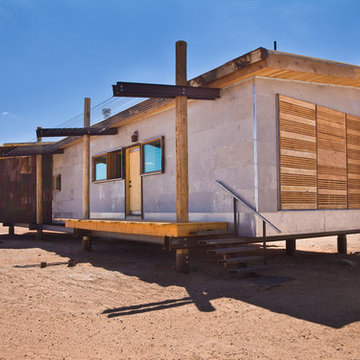
Foto de fachada de casa gris bohemia de tamaño medio de una planta con revestimientos combinados, tejado plano y tejado de metal
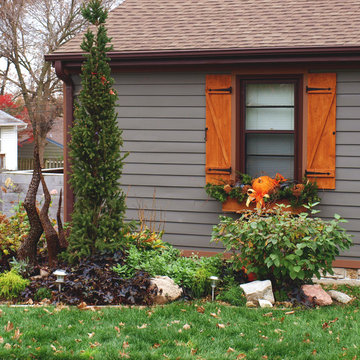
This home exterior is a complete redesign - nothing was structurally changed, but the exterior colors, materials, and accents were updated to create a whole new look for this home. A warm gray was chosen for the siding and contrasted with rich brown wood tones in the window shutters and decorative accents. This fresh and modern color palette adds a spectacular amount of character and curb appeal.
The landscape was taken into consideration and new plants and garden décor were added to create an overall beautiful aesthetic.
With professional designers on staff, we offer one-on-one sessions to help you create the home of your dreams. If you’d like more information on our services or would like to get started, go to: http://unitedservicesohi.com/
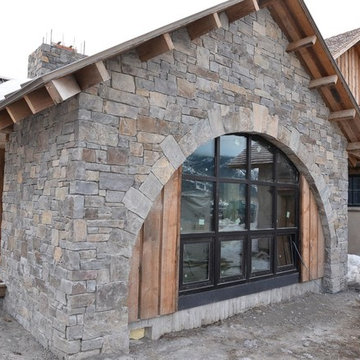
The Quarry Mill's McGregor natural thin stone veneer is highlighted as exterior siding and frames the window in a semi-circle to create a unique design. Mcgregor combines a unique blend of grays and tans in a stone with various shapes. The random polygon shapes of this natural stone veneer create a unique look while the colors add some randomness to your pattern.
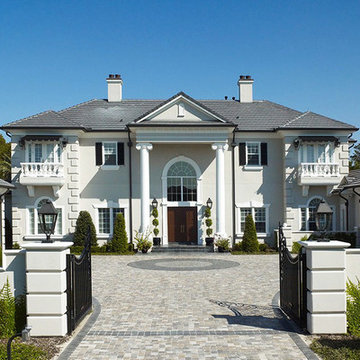
Lawrence Taylor
Foto de fachada gris ecléctica grande de dos plantas con revestimiento de estuco y tejado a cuatro aguas
Foto de fachada gris ecléctica grande de dos plantas con revestimiento de estuco y tejado a cuatro aguas
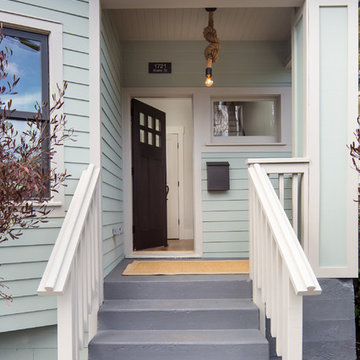
Marcell Puzsar
Foto de fachada de casa gris ecléctica de tamaño medio de dos plantas con revestimiento de madera y tejado de teja de madera
Foto de fachada de casa gris ecléctica de tamaño medio de dos plantas con revestimiento de madera y tejado de teja de madera
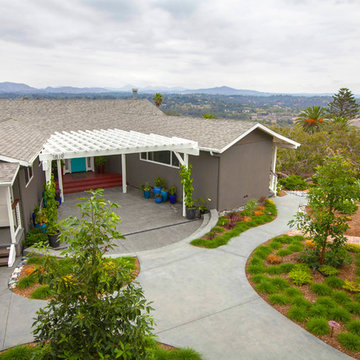
Aerial view of the entry courtyard and pergola. Photo: Preview First
Ejemplo de fachada gris ecléctica de tamaño medio de una planta con revestimiento de estuco
Ejemplo de fachada gris ecléctica de tamaño medio de una planta con revestimiento de estuco
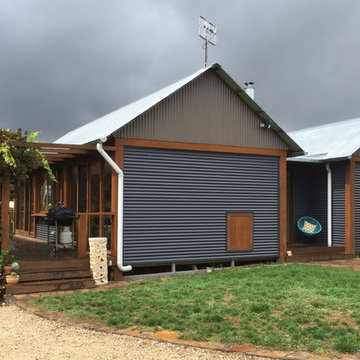
Foto de fachada de casa gris bohemia grande de una planta con revestimiento de metal, tejado de metal y tejado a dos aguas
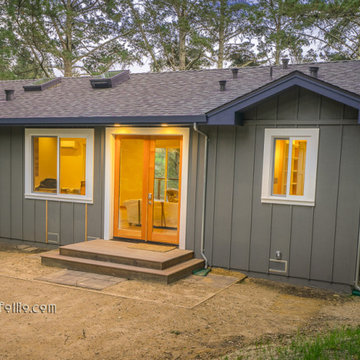
Two Masters Suites, Two Bedroom open floor plan qualifies as an ADU, designer built, solar home makes it's own energy
Modelo de fachada de casa gris y gris ecléctica de tamaño medio de una planta con revestimiento de madera, tejado a dos aguas, tejado de teja de madera y panel y listón
Modelo de fachada de casa gris y gris ecléctica de tamaño medio de una planta con revestimiento de madera, tejado a dos aguas, tejado de teja de madera y panel y listón
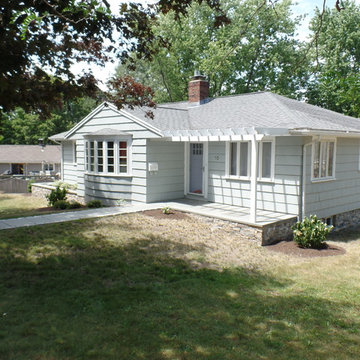
A new pergola gives a sense of cozy separation from street and hides an integral heated gutter to prevent ice dams.
Diseño de fachada gris bohemia pequeña de una planta con revestimiento de madera y tejado a cuatro aguas
Diseño de fachada gris bohemia pequeña de una planta con revestimiento de madera y tejado a cuatro aguas
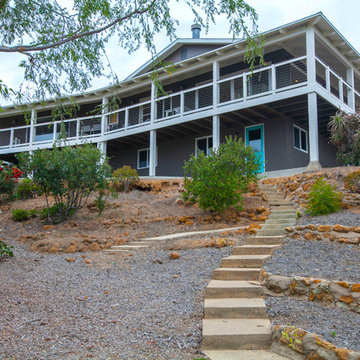
Wrap around covered deck with aqua colored basement door. Photo: Preview First
Foto de fachada gris bohemia de tamaño medio de una planta con revestimiento de estuco
Foto de fachada gris bohemia de tamaño medio de una planta con revestimiento de estuco
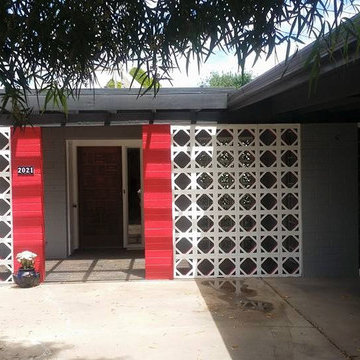
Diseño de fachada de casa gris ecléctica de tamaño medio de dos plantas con revestimiento de estuco, tejado a cuatro aguas y tejado de teja de barro
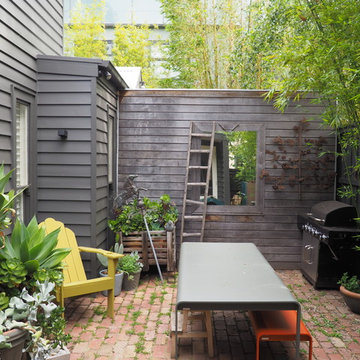
Adie Courtney
Imagen de fachada gris bohemia pequeña de dos plantas con revestimiento de madera y tejado a dos aguas
Imagen de fachada gris bohemia pequeña de dos plantas con revestimiento de madera y tejado a dos aguas
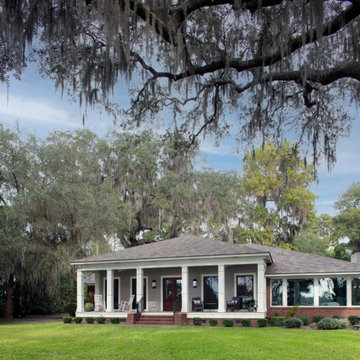
Front porch view with sapele french doors, enlarged double hung windows and large picture windows in the sunroom.
Imagen de fachada de casa gris y gris ecléctica grande de una planta con revestimiento de madera, tejado de teja de madera, tejado a cuatro aguas y tablilla
Imagen de fachada de casa gris y gris ecléctica grande de una planta con revestimiento de madera, tejado de teja de madera, tejado a cuatro aguas y tablilla
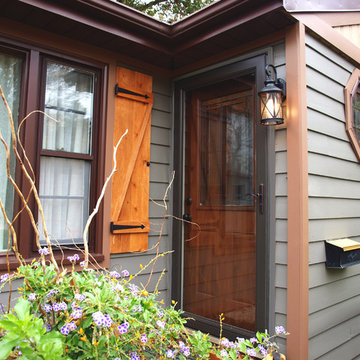
This home exterior is a complete redesign - nothing was structurally changed, but the exterior colors, materials, and accents were updated to create a whole new look for this home. With a new made-in-the-U.S.A. ProVia door, new lighting, and some carefully placed plants, the entryway to the home became both defined and welcoming. A warm gray was chosen for the siding and contrasted with rich brown wood tones in the window shutters and decorative accents. This fresh and modern color palette adds a spectacular amount of character and curb appeal.
The landscape was taken into consideration and new plants and garden décor were added to create an overall beautiful aesthetic.
With professional designers on staff, we offer one-on-one sessions to help you create the home of your dreams. If you’d like more information on our services or would like to get started, go to: http://unitedservicesohi.com/
468 ideas para fachadas grises eclécticas
5
