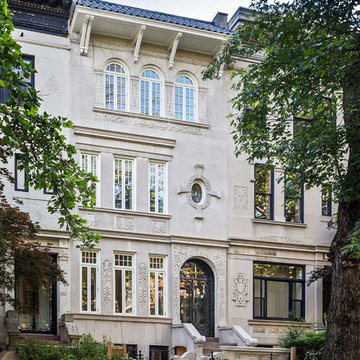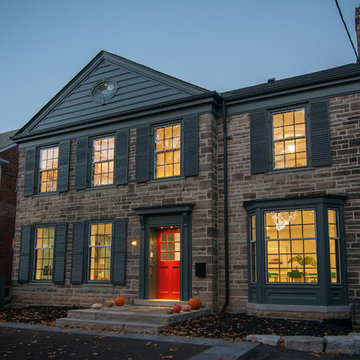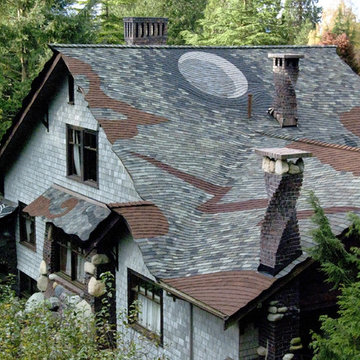468 ideas para fachadas grises eclécticas
Filtrar por
Presupuesto
Ordenar por:Popular hoy
41 - 60 de 468 fotos
Artículo 1 de 3
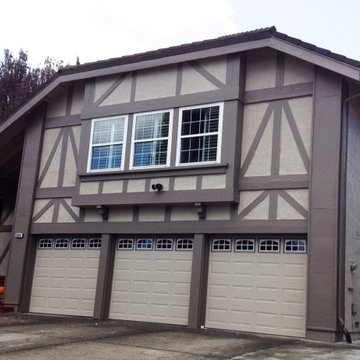
This San Ramon exterior was extremely beat up and we gave it a "face lift".
Foto de fachada de casa gris bohemia de tamaño medio de dos plantas con revestimientos combinados, tejado a doble faldón y tejado de teja de madera
Foto de fachada de casa gris bohemia de tamaño medio de dos plantas con revestimientos combinados, tejado a doble faldón y tejado de teja de madera
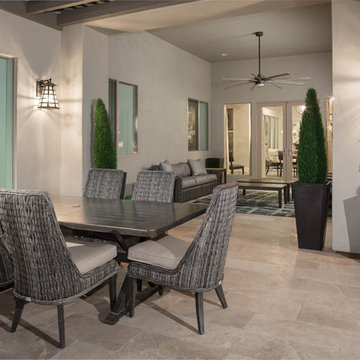
Outdoor Dining
Ejemplo de fachada de casa gris bohemia grande de una planta con revestimiento de estuco, tejado a dos aguas y tejado de teja de barro
Ejemplo de fachada de casa gris bohemia grande de una planta con revestimiento de estuco, tejado a dos aguas y tejado de teja de barro
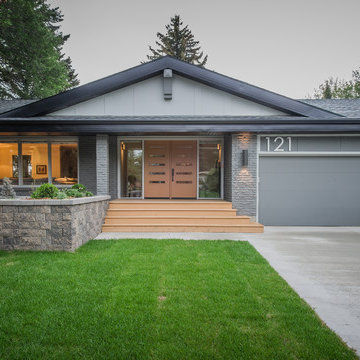
Randy Savoie
Diseño de fachada gris bohemia de tamaño medio a niveles con revestimiento de ladrillo y tejado a dos aguas
Diseño de fachada gris bohemia de tamaño medio a niveles con revestimiento de ladrillo y tejado a dos aguas
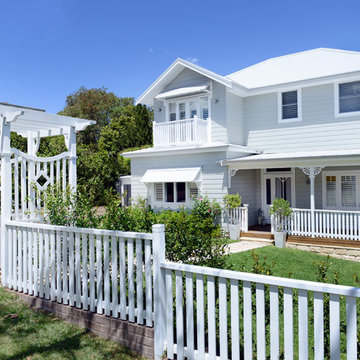
Anyone would fall in LOVE with this very ‘Hamptons-esque’ home, remodelled by Smith & Sons Hornsby (NSW).
Spacious, gracious and packed with modern amenities, this elegant abode is pure craftsmanship – every detail perfectly complementing the next. An immaculate representation of the client’s taste and lifestyle, this home’s design is ageless and classic; a fusion of sophisticated city-style amenities and blissed-out beach country.
Utilising a neutral palette while including luxurious textures and high-end fixtures and fittings, truly makes this home an interior design dream. While the bathrooms feature a coast-contemporary feel, the bedrooms and entryway boast something a little more European in décor and design. This neat blend of styles gives this family home that true ‘Hampton’s living’ feel with eclectic, yet light and airy spaces.
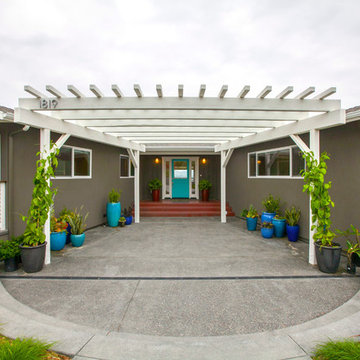
Close up view of the entry courtyard with heavy timber trellis. Photo: Preview First
Imagen de fachada gris bohemia de tamaño medio de una planta con revestimiento de estuco
Imagen de fachada gris bohemia de tamaño medio de una planta con revestimiento de estuco
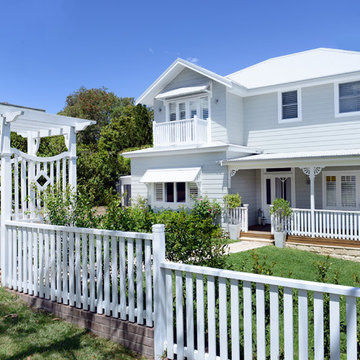
Anyone would fall in LOVE with this very ‘Hamptons-esque’ home, remodelled by Smith & Sons. The perfect location for Christmas lunch, this home has all the warm cheer and charm of trifle and Baileys.
Spacious, gracious and packed with modern amenities, this elegant abode is pure craftsmanship – every detail perfectly complementing the next. An immaculate representation of the client’s taste and lifestyle, this home’s design is ageless and classic; a fusion of sophisticated city-style amenities and blissed-out beach country.
Utilising a neutral palette while including luxurious textures and high-end fixtures and fittings, truly makes this home an interior design dream. While the bathrooms feature a coast-contemporary feel, the bedrooms and entryway boast something a little more European in décor and design. This neat blend of styles gives this family home that true ‘Hampton’s living’ feel with eclectic, yet light and airy spaces.
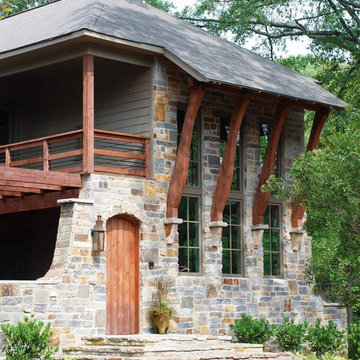
Imagen de fachada de casa gris bohemia de tamaño medio de dos plantas con revestimientos combinados, tejado a dos aguas y tejado de teja de madera
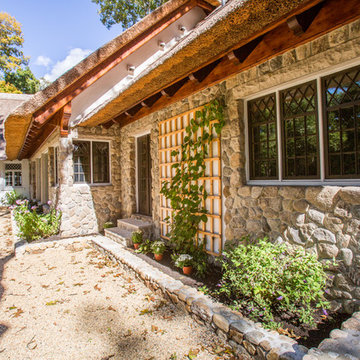
This whimsical home is reminiscent of your favorite childhood stories. It's a unique structure nestled in a wooded area outside of Boston, MA. It features an amazing thatched roof, eyebrow dormers, white stucco, and a weathered round fieldstone siding. This home looks as if it were taken right out of a fairy tale. The stone is Boston Blend Round Thin Veneer provided by Stoneyard.com.
The entrance is enhanced by a handcrafted wood beam portico complete with benches and custom details. Matching planters accentuate the limestone-trimmed windows. This gentleman's farm is replete with amazing landscapes and beautiful flowers. You can really see the passion of the contractor in every detail. The culmination of all his hard work and dedication has made this home into a castle fit for royalty.
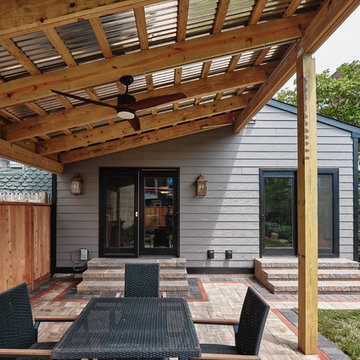
Two story addition in Fishtown, Philadelphia. With Hardie siding in aged pewter and black trim details for windows and doors. First floor includes kitchen, pantry, mudroom and powder room. The second floor features both a guest bedroom and guest bathroom.
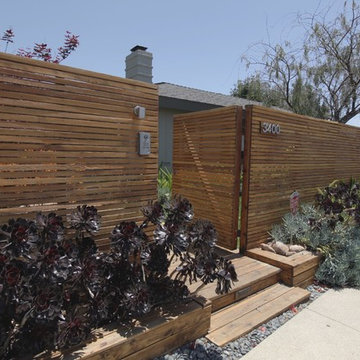
front gate, entry
Modelo de fachada gris ecléctica de tamaño medio de una planta con revestimiento de madera
Modelo de fachada gris ecléctica de tamaño medio de una planta con revestimiento de madera
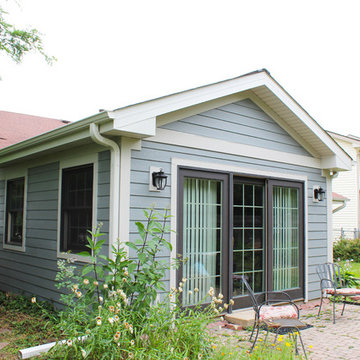
Foto de fachada de casa gris ecléctica pequeña de una planta con revestimiento de aglomerado de cemento
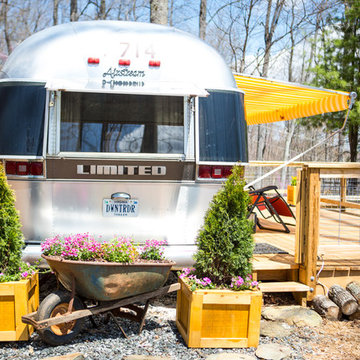
Swartz Photography
Diseño de fachada gris ecléctica pequeña de una planta con revestimiento de metal
Diseño de fachada gris ecléctica pequeña de una planta con revestimiento de metal
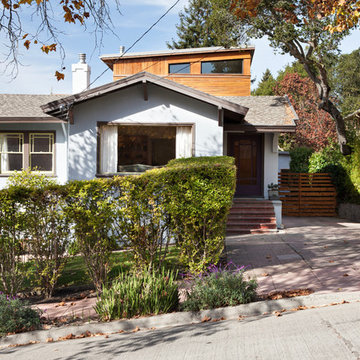
Street view of our Marin Avenue Residence.
www.marikoreed.com
Ejemplo de fachada gris bohemia de tamaño medio de dos plantas con revestimiento de madera y tejado de un solo tendido
Ejemplo de fachada gris bohemia de tamaño medio de dos plantas con revestimiento de madera y tejado de un solo tendido
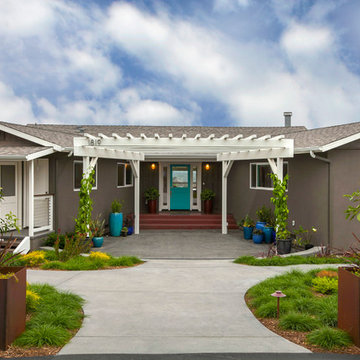
Exterior entry featuring the original entry stair and new pergola. The angled wings of the house create an an interesting forced perspective. Photo: Preview First
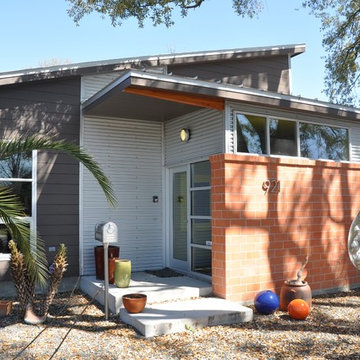
Imagen de fachada gris bohemia de tamaño medio de una planta con revestimientos combinados
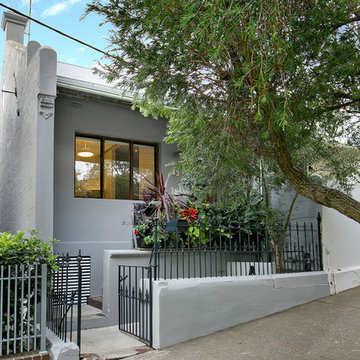
Modelo de fachada de casa gris ecléctica de dos plantas con revestimiento de ladrillo
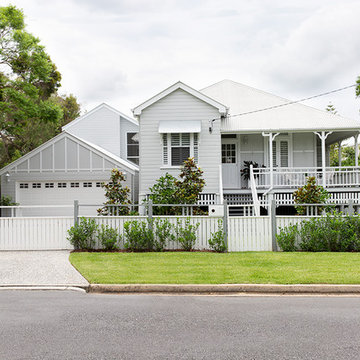
Villa Styling
Modelo de fachada de casa gris bohemia de tamaño medio de dos plantas con revestimiento de madera, tejado a dos aguas y tejado de metal
Modelo de fachada de casa gris bohemia de tamaño medio de dos plantas con revestimiento de madera, tejado a dos aguas y tejado de metal
468 ideas para fachadas grises eclécticas
3
