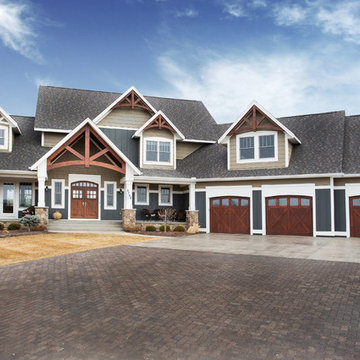6.169 ideas para fachadas grises de estilo americano
Filtrar por
Presupuesto
Ordenar por:Popular hoy
121 - 140 de 6169 fotos
Artículo 1 de 3
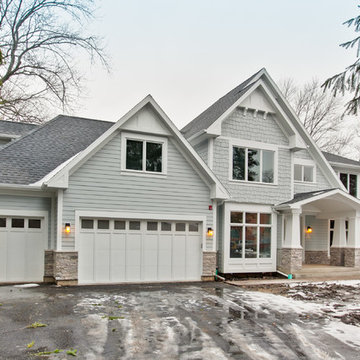
Imagen de fachada gris de estilo americano de tamaño medio de dos plantas con revestimientos combinados y tejado a dos aguas
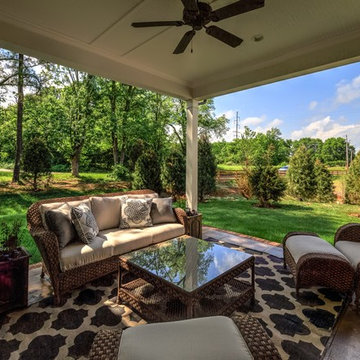
Blossom Park Model Home - Exterior
Ejemplo de fachada gris de estilo americano de dos plantas con revestimiento de aglomerado de cemento y tejado a dos aguas
Ejemplo de fachada gris de estilo americano de dos plantas con revestimiento de aglomerado de cemento y tejado a dos aguas
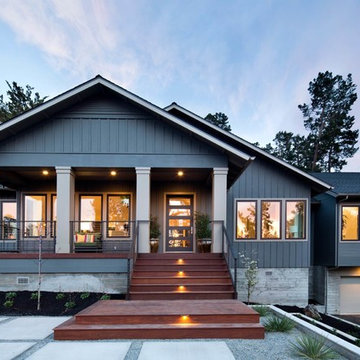
Ipe steps lead up to this welcoming Main Entry porch.
Imagen de fachada de casa gris de estilo americano de tamaño medio de dos plantas con revestimiento de madera, tejado a dos aguas y tejado de teja de madera
Imagen de fachada de casa gris de estilo americano de tamaño medio de dos plantas con revestimiento de madera, tejado a dos aguas y tejado de teja de madera
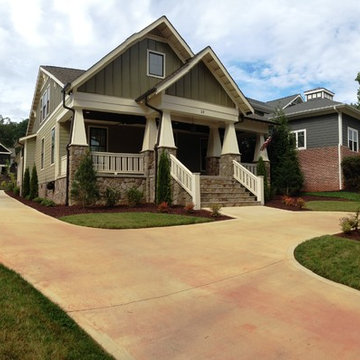
Diseño de fachada gris de estilo americano de tamaño medio de dos plantas con revestimiento de aglomerado de cemento y tejado a dos aguas
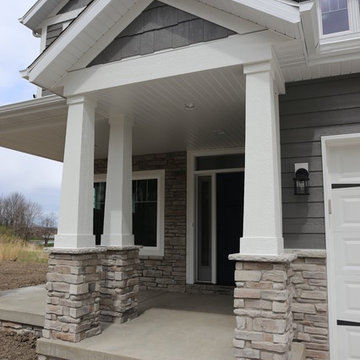
Foto de fachada gris de estilo americano de tamaño medio de dos plantas con revestimientos combinados y tejado a dos aguas
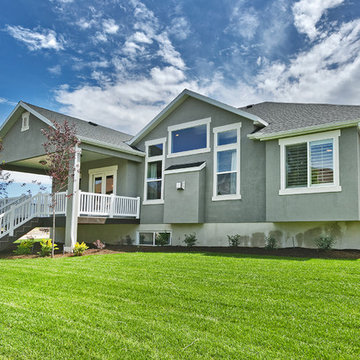
Large deck on this Legato in Layton, Utah by Symphony Homes.
Modelo de fachada de casa gris de estilo americano de tamaño medio de una planta con revestimiento de aglomerado de cemento, tejado a dos aguas y tejado de teja de madera
Modelo de fachada de casa gris de estilo americano de tamaño medio de una planta con revestimiento de aglomerado de cemento, tejado a dos aguas y tejado de teja de madera
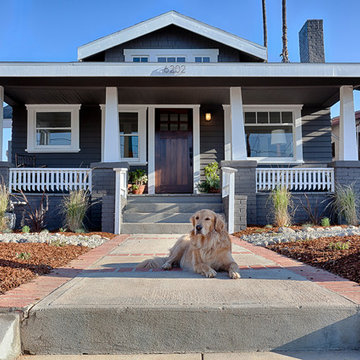
Thorough rehab of a charming 1920's craftsman bungalow in Highland Park, featuring low maintenance drought tolerant landscaping and accomidating porch perfect for any petite fete.
Photography by Eric Charles.
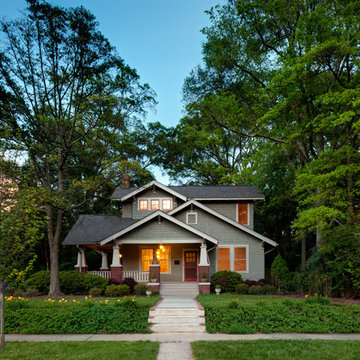
Sterling E. Stevens Design Photo, Raleigh, NC - Studio H Design, Charlotte, NC - Stirling Group, Inc, Charlotte, NC
Diseño de fachada gris de estilo americano de dos plantas con revestimiento de madera
Diseño de fachada gris de estilo americano de dos plantas con revestimiento de madera
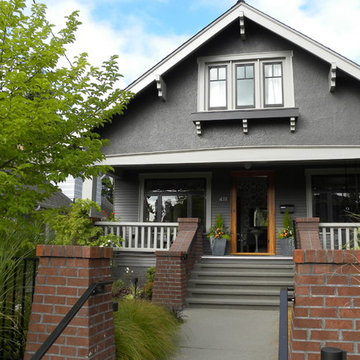
Sarah Greenman © 2012 Houzz
Matthew Craig Interiors
Imagen de fachada gris de estilo americano de dos plantas con tejado a dos aguas
Imagen de fachada gris de estilo americano de dos plantas con tejado a dos aguas
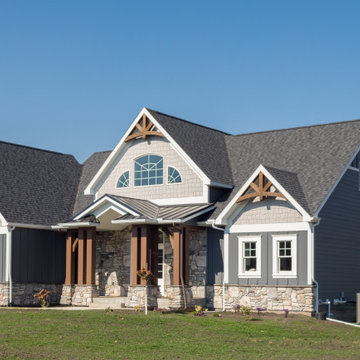
James Hardie Arctic White, Night Gray, Pearl Gray
Modelo de fachada de casa gris de estilo americano de dos plantas con panel y listón
Modelo de fachada de casa gris de estilo americano de dos plantas con panel y listón
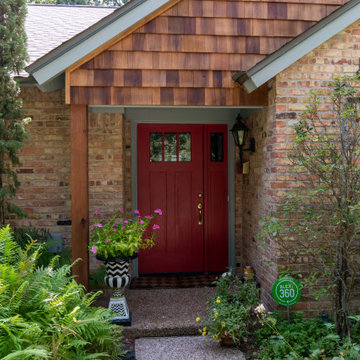
This started as a fairly basic looking house in excusive neighborhood where the owners were looking to increase the curb appeal by 100X. We replace the basic siding on the front with stained cedar shake and installed a craftsman style Threma Tru front door. We also painted the entire house and replaced the siding on the side gables.
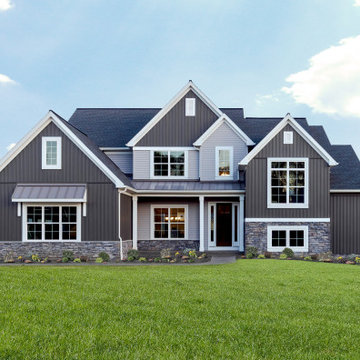
This 2-story home includes a 3- car garage with mudroom entry, an inviting front porch with decorative posts, and a screened-in porch. The home features an open floor plan with 10’ ceilings on the 1st floor and impressive detailing throughout. A dramatic 2-story ceiling creates a grand first impression in the foyer, where hardwood flooring extends into the adjacent formal dining room elegant coffered ceiling accented by craftsman style wainscoting and chair rail. Just beyond the Foyer, the great room with a 2-story ceiling, the kitchen, breakfast area, and hearth room share an open plan. The spacious kitchen includes that opens to the breakfast area, quartz countertops with tile backsplash, stainless steel appliances, attractive cabinetry with crown molding, and a corner pantry. The connecting hearth room is a cozy retreat that includes a gas fireplace with stone surround and shiplap. The floor plan also includes a study with French doors and a convenient bonus room for additional flexible living space. The first-floor owner’s suite boasts an expansive closet, and a private bathroom with a shower, freestanding tub, and double bowl vanity. On the 2nd floor is a versatile loft area overlooking the great room, 2 full baths, and 3 bedrooms with spacious closets.
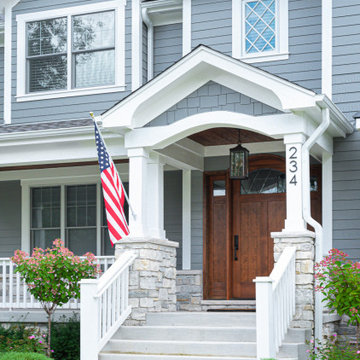
Modelo de fachada de casa gris de estilo americano grande de dos plantas con revestimiento de vinilo, tejado a cuatro aguas y tejado de teja de madera
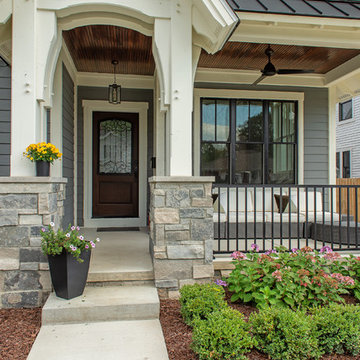
Ejemplo de fachada de casa gris de estilo americano de tamaño medio de dos plantas con tejado a dos aguas, tejado de teja de madera y revestimiento de madera
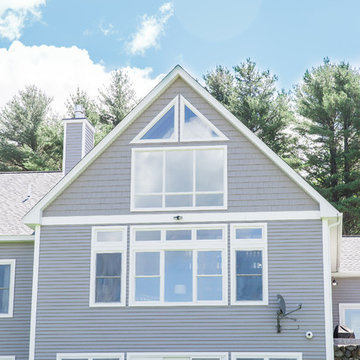
Complete Renovation of this beautiful home
Foto de fachada de casa gris de estilo americano grande de dos plantas con revestimiento de vinilo, tejado a dos aguas y tejado de teja de madera
Foto de fachada de casa gris de estilo americano grande de dos plantas con revestimiento de vinilo, tejado a dos aguas y tejado de teja de madera
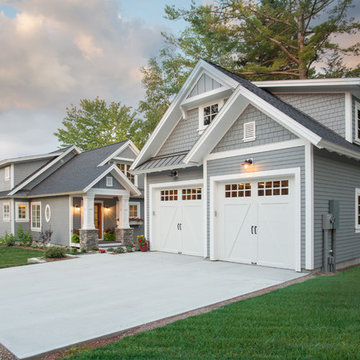
As written in Northern Home & Cottage by Elizabeth Edwards
In general, Bryan and Connie Rellinger loved the charm of the old cottage they purchased on a Crooked Lake peninsula, north of Petoskey. Specifically, however, the presence of a live-well in the kitchen (a huge cement basin with running water for keeping fish alive was right in the kitchen entryway, seriously), rickety staircase and green shag carpet, not so much. An extreme renovation was the only solution. The downside? The rebuild would have to fit into the smallish nonconforming footprint. The upside? That footprint was built when folks could place a building close enough to the water to feel like they could dive in from the house. Ahhh...
Stephanie Baldwin of Edgewater Design helped the Rellingers come up with a timeless cottage design that breathes efficiency into every nook and cranny. It also expresses the synergy of Bryan, Connie and Stephanie, who emailed each other links to products they liked throughout the building process. That teamwork resulted in an interior that sports a young take on classic cottage. Highlights include a brass sink and light fixtures, coffered ceilings with wide beadboard planks, leathered granite kitchen counters and a way-cool floor made of American chestnut planks from an old barn.
Thanks to an abundant use of windows that deliver a grand view of Crooked Lake, the home feels airy and much larger than it is. Bryan and Connie also love how well the layout functions for their family - especially when they are entertaining. The kids' bedrooms are off a large landing at the top of the stairs - roomy enough to double as an entertainment room. When the adults are enjoying cocktail hour or a dinner party downstairs, they can pull a sliding door across the kitchen/great room area to seal it off from the kids' ruckus upstairs (or vice versa!).
From its gray-shingled dormers to its sweet white window boxes, this charmer on Crooked Lake is packed with ideas!
- Jacqueline Southby Photography
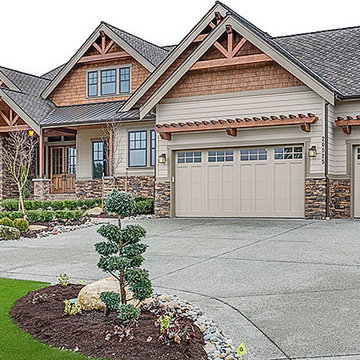
Modelo de fachada de casa gris de estilo americano grande de dos plantas con revestimientos combinados y tejado de teja de madera
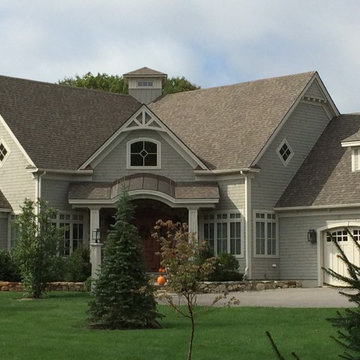
southwick const inc
Foto de fachada gris de estilo americano de tamaño medio de dos plantas con revestimiento de madera y tejado a dos aguas
Foto de fachada gris de estilo americano de tamaño medio de dos plantas con revestimiento de madera y tejado a dos aguas
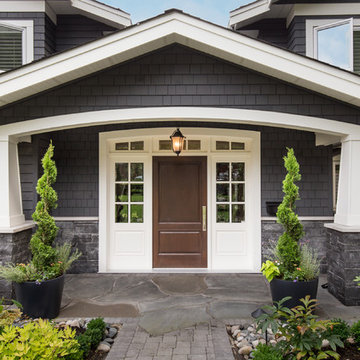
Photographer: David Sutherland
Imagen de fachada de casa gris de estilo americano grande de dos plantas con revestimiento de madera y tejado a dos aguas
Imagen de fachada de casa gris de estilo americano grande de dos plantas con revestimiento de madera y tejado a dos aguas
6.169 ideas para fachadas grises de estilo americano
7
