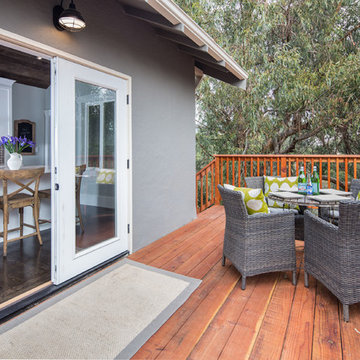6.180 ideas para fachadas grises de estilo americano
Filtrar por
Presupuesto
Ordenar por:Popular hoy
81 - 100 de 6180 fotos
Artículo 1 de 3
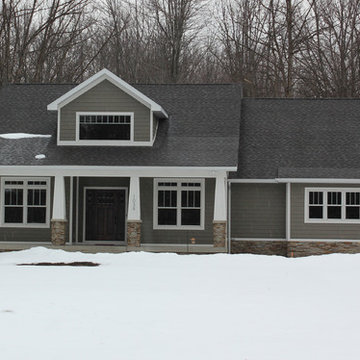
Ejemplo de fachada gris de estilo americano grande de dos plantas con revestimiento de vinilo y tejado a dos aguas
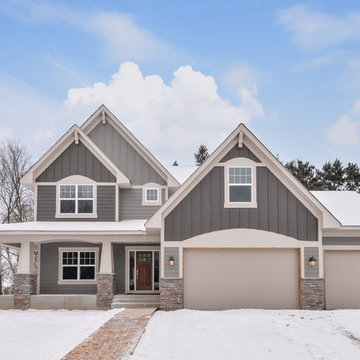
Wrap around porch, wooden front door, arched eyebrows, white vinyl windows
Foto de fachada gris de estilo americano grande de dos plantas con revestimiento de aglomerado de cemento
Foto de fachada gris de estilo americano grande de dos plantas con revestimiento de aglomerado de cemento
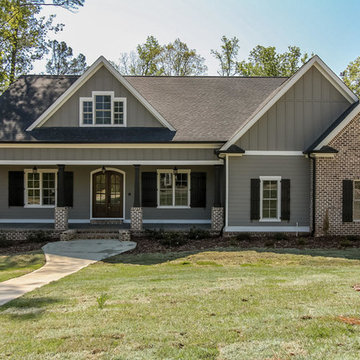
Trenton V Plan by First Choice Home Builders. trenton plan, first choice home builders, brick exterior, brick with white mortar, black shutters, stamped concrete porch, columns, gray siding with brick,
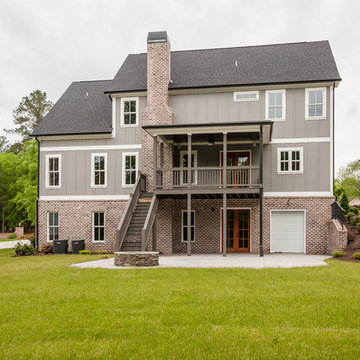
Back of house, Alpine Plan, porch balcony, outdoor fireplace, golf cart garage, french doors leading out of basement onto back patio.
Modelo de fachada gris de estilo americano grande de dos plantas con revestimientos combinados y tejado a dos aguas
Modelo de fachada gris de estilo americano grande de dos plantas con revestimientos combinados y tejado a dos aguas
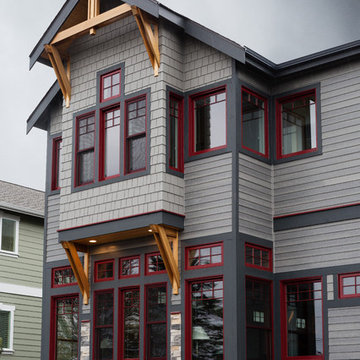
Diseño de fachada de casa gris de estilo americano extra grande de dos plantas con revestimiento de madera, tejado a dos aguas y tejado de teja de madera
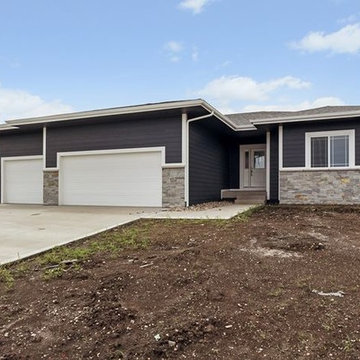
White trim and light gray stone contrasts the dark gray on this modern ranch home.
Foto de fachada de casa gris de estilo americano de tamaño medio de una planta con revestimientos combinados
Foto de fachada de casa gris de estilo americano de tamaño medio de una planta con revestimientos combinados
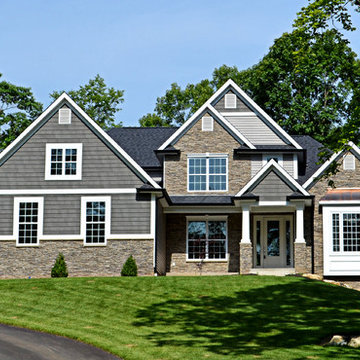
Modelo de fachada de casa gris de estilo americano grande de dos plantas con revestimientos combinados, tejado a dos aguas y tejado de teja de madera
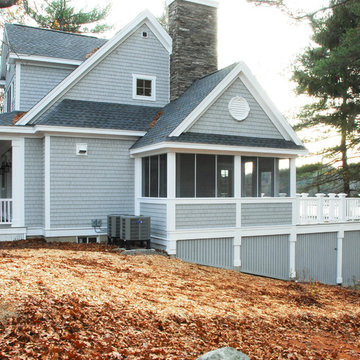
Lakefront Cottage - Screen Porch
Diseño de fachada gris de estilo americano de tamaño medio de dos plantas con revestimiento de madera
Diseño de fachada gris de estilo americano de tamaño medio de dos plantas con revestimiento de madera
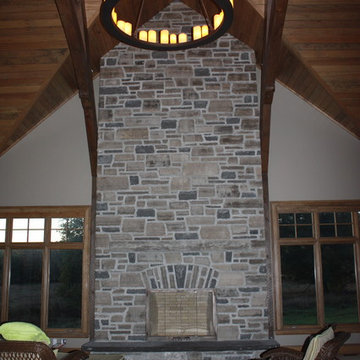
The large overhang porch protects the front door against natures elements
Modelo de fachada gris de estilo americano de tamaño medio de dos plantas con revestimientos combinados y tejado a la holandesa
Modelo de fachada gris de estilo americano de tamaño medio de dos plantas con revestimientos combinados y tejado a la holandesa
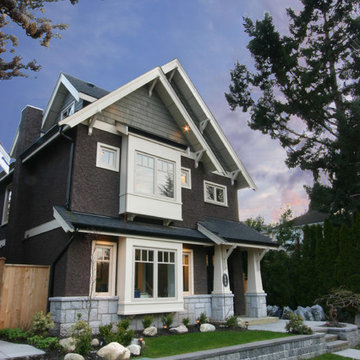
Classic craftsman character exterior
Diseño de fachada de casa gris de estilo americano de tamaño medio de dos plantas con revestimientos combinados, tejado a dos aguas y tejado de teja de madera
Diseño de fachada de casa gris de estilo americano de tamaño medio de dos plantas con revestimientos combinados, tejado a dos aguas y tejado de teja de madera
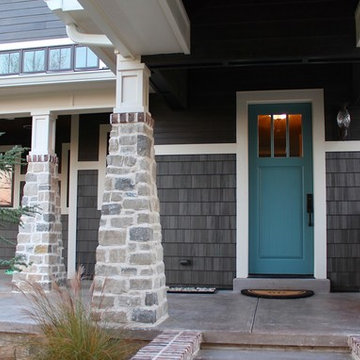
Jason Leeker
Diseño de fachada de casa gris de estilo americano de tamaño medio de una planta con revestimiento de madera, tejado a dos aguas y tejado de teja de madera
Diseño de fachada de casa gris de estilo americano de tamaño medio de una planta con revestimiento de madera, tejado a dos aguas y tejado de teja de madera
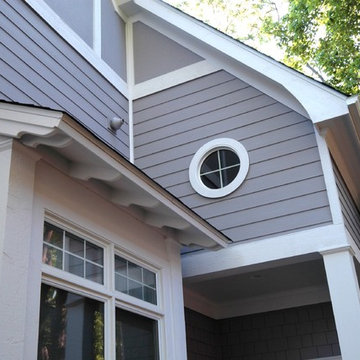
Modelo de fachada gris de estilo americano grande de dos plantas con revestimiento de aglomerado de cemento y tejado a dos aguas
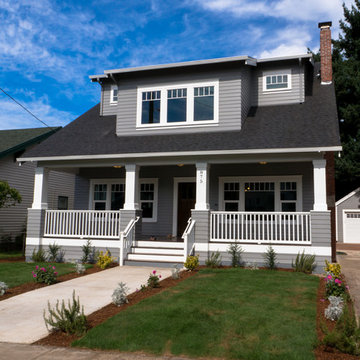
Modelo de fachada de casa gris de estilo americano de tamaño medio de dos plantas con revestimiento de aglomerado de cemento y tejado de teja de madera
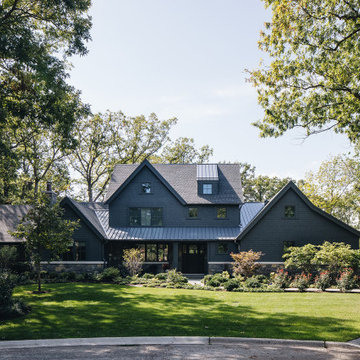
A minimal landscape treatment prioritizes the native plants and trees of the back woods, and a monochromatic color scheme on the exterior camouflage the home into the surroundings, making the home appear to rise right out of the Earth

Modern Craftsman Home - Breathe taking views of the Columbia River - Gorgeous floor plan - Japanese Burnt cedar siding
Foto de fachada de casa gris y negra de estilo americano grande de dos plantas con revestimientos combinados, tejado a cuatro aguas, tejado de teja de madera y tablilla
Foto de fachada de casa gris y negra de estilo americano grande de dos plantas con revestimientos combinados, tejado a cuatro aguas, tejado de teja de madera y tablilla
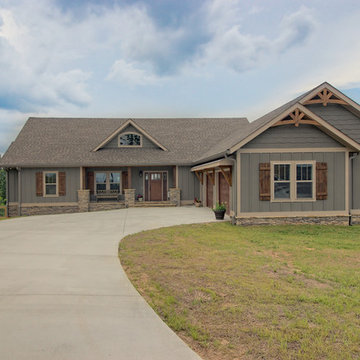
Gorgeous Craftsman mountain home with medium gray exterior paint, Structures Walnut wood stain and walnut (faux-wood) Amarr Oak Summit garage doors. Cultured stone skirt is Bucks County Ledgestone.
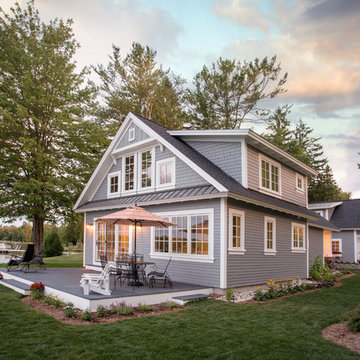
As written in Northern Home & Cottage by Elizabeth Edwards
In general, Bryan and Connie Rellinger loved the charm of the old cottage they purchased on a Crooked Lake peninsula, north of Petoskey. Specifically, however, the presence of a live-well in the kitchen (a huge cement basin with running water for keeping fish alive was right in the kitchen entryway, seriously), rickety staircase and green shag carpet, not so much. An extreme renovation was the only solution. The downside? The rebuild would have to fit into the smallish nonconforming footprint. The upside? That footprint was built when folks could place a building close enough to the water to feel like they could dive in from the house. Ahhh...
Stephanie Baldwin of Edgewater Design helped the Rellingers come up with a timeless cottage design that breathes efficiency into every nook and cranny. It also expresses the synergy of Bryan, Connie and Stephanie, who emailed each other links to products they liked throughout the building process. That teamwork resulted in an interior that sports a young take on classic cottage. Highlights include a brass sink and light fixtures, coffered ceilings with wide beadboard planks, leathered granite kitchen counters and a way-cool floor made of American chestnut planks from an old barn.
Thanks to an abundant use of windows that deliver a grand view of Crooked Lake, the home feels airy and much larger than it is. Bryan and Connie also love how well the layout functions for their family - especially when they are entertaining. The kids' bedrooms are off a large landing at the top of the stairs - roomy enough to double as an entertainment room. When the adults are enjoying cocktail hour or a dinner party downstairs, they can pull a sliding door across the kitchen/great room area to seal it off from the kids' ruckus upstairs (or vice versa!).
From its gray-shingled dormers to its sweet white window boxes, this charmer on Crooked Lake is packed with ideas!
- Jacqueline Southby Photography
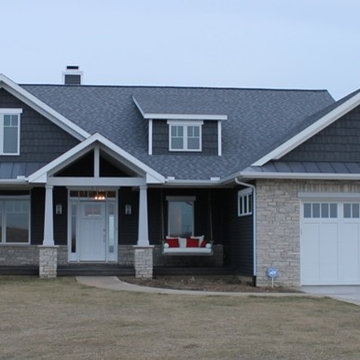
Open Cedar Gable, Craftsman Columns, Vinyl Shake Siding
Ejemplo de fachada de casa gris de estilo americano de una planta con revestimientos combinados
Ejemplo de fachada de casa gris de estilo americano de una planta con revestimientos combinados
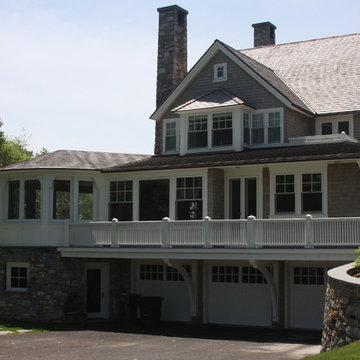
Diseño de fachada de casa gris de estilo americano extra grande de tres plantas con revestimientos combinados, tejado a dos aguas y tejado de teja de barro
6.180 ideas para fachadas grises de estilo americano
5
