1.564 ideas para fachadas grises con revestimiento de aglomerado de cemento
Filtrar por
Presupuesto
Ordenar por:Popular hoy
41 - 60 de 1564 fotos
Artículo 1 de 3
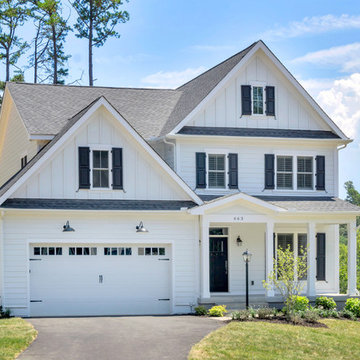
Custom home with covered front porch, back deck, 2 car garage, and open layout.
Ejemplo de fachada de casa blanca y gris clásica de tamaño medio de dos plantas con revestimiento de aglomerado de cemento, tejado a dos aguas, tejado de teja de madera y panel y listón
Ejemplo de fachada de casa blanca y gris clásica de tamaño medio de dos plantas con revestimiento de aglomerado de cemento, tejado a dos aguas, tejado de teja de madera y panel y listón
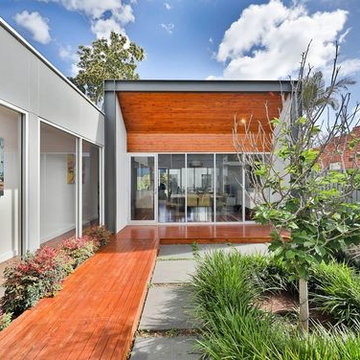
This project was the first under the Atelier Bond banner and was designed for a newlywed couple who took a wreck of a house and transformed it into an enviable property, undertaking much of the work themselves. Instead of the standard box addition, we created a linking glass corridor that allowed space for a landscaped courtyard that elevates the view outside.

Diseño de fachada de casa azul y gris clásica de dos plantas con revestimiento de aglomerado de cemento, tejado de teja de madera, tejado a dos aguas y teja

Removed the aluminum siding, installed batt insulation, plywood sheathing, moisture barrier, flashing, new Allura fiber cement siding, Atrium vinyl replacement windows, and Provia Signet Series Fiberglass front door with Emtek Mortise Handleset, and Provia Legacy Series Steel back door with Emtek Mortise Handleset! Installed new seamless aluminum gutters & downspouts. Painted exterior with Sherwin-Williams paint!
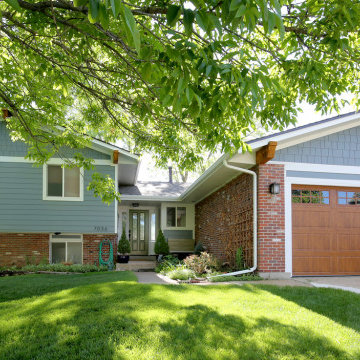
This 1970s home still had its original siding! No amount of paint could improve the existing T1-11 wood composite siding. The old siding not only look bad but it would not withstand many more years of Colorado’s climate. It was time to replace all of this home’s siding!
Colorado Siding Repair installed James Hardie fiber cement lap siding and HardieShingle® siding in Boothbay Blue with Arctic White trim. Those corbels were original to the home. We removed the existing paint and stained them to match the homeowner’s brand new garage door. The transformation is utterly jaw-dropping! With our help, this home went from drab and dreary 1970s split-level to a traditional, craftsman Colorado dream! What do you think about this Colorado home makeover?
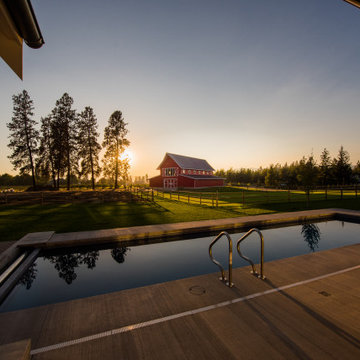
Modelo de fachada de casa blanca y gris de estilo de casa de campo grande de una planta con revestimiento de aglomerado de cemento, tejado a dos aguas, tejado de metal y panel y listón
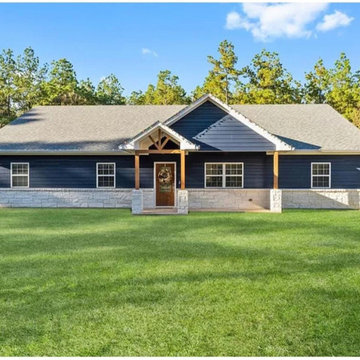
This beautiful Barndominium is nestled in pinewoods of East Texas. The Hardie Plank and Austin Stone wainscoting gives it a nice home feel.
Foto de fachada de casa azul y gris clásica de tamaño medio de una planta con revestimiento de aglomerado de cemento, tejado a dos aguas y tejado de teja de madera
Foto de fachada de casa azul y gris clásica de tamaño medio de una planta con revestimiento de aglomerado de cemento, tejado a dos aguas y tejado de teja de madera
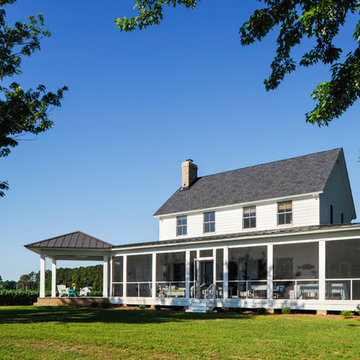
View of the screened porch from the back yard
Photography: Ansel Olson
Ejemplo de fachada de casa blanca y gris campestre de tamaño medio de una planta con revestimiento de aglomerado de cemento, tejado a dos aguas, tejado de varios materiales y tablilla
Ejemplo de fachada de casa blanca y gris campestre de tamaño medio de una planta con revestimiento de aglomerado de cemento, tejado a dos aguas, tejado de varios materiales y tablilla
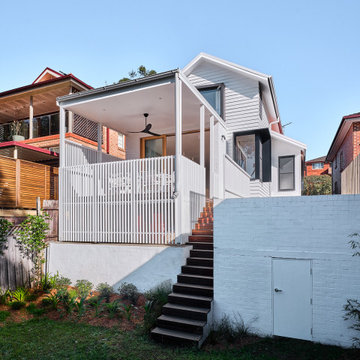
Diseño de fachada de casa blanca y gris contemporánea de tamaño medio de dos plantas con revestimiento de aglomerado de cemento, tejado a dos aguas y tejado de metal
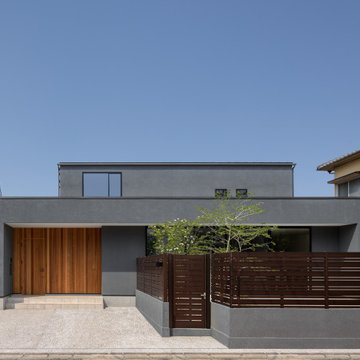
古くから形成された住宅地の計画です
夫婦と子供3人のための住居の計画で収納を確保しながら
スッキリとしたインテリアになること目指して設計しました、1階はLDKと水回り、書斎、家族全員のクローゼットキッチンの一部を兼ねるパントリーとし、2階は寝室子供室を設けています
Diseño de fachada de casa gris y gris moderna de tamaño medio de dos plantas con revestimiento de aglomerado de cemento y tejado plano
Diseño de fachada de casa gris y gris moderna de tamaño medio de dos plantas con revestimiento de aglomerado de cemento y tejado plano
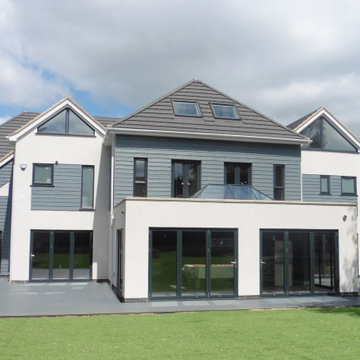
One of our most remarkable transformations, this remains a stunning property in a very prominent location on the street scene. The house previously was very dated but with a large footprint to work with. The footprint was extended again by about 50%, in order to accommodate effectively two families. Our client was willing to take a risk and go for a contemporary design that pushed the boundaries of what many others would feel comfortable with. We were able to explore materials, glazing and the overall form of the proposal to such an extent that the cladding manufacturers even used this project as a case study.
The proposal contains a cinema room, dedicated playroom and a vast living space leading to the orangery. The children’s bedrooms were all customised by way of hand-painted murals in individual themes.
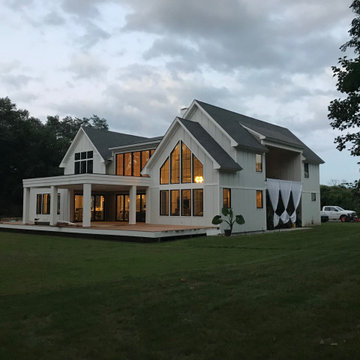
Modelo de fachada de casa blanca y gris minimalista grande de dos plantas con revestimiento de aglomerado de cemento, tejado a dos aguas, tejado de varios materiales y panel y listón
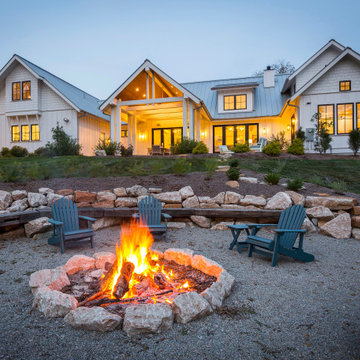
Foto de fachada de casa blanca y gris campestre de dos plantas con revestimiento de aglomerado de cemento, tejado a dos aguas, tejado de metal y panel y listón
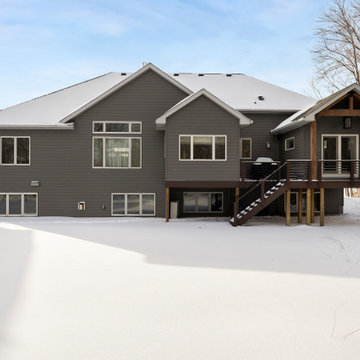
This was a whole home renovation with an addition and was phased over two and a half years. It included the kitchen, living room, primary suite, basement family room and wet bar, plus the addition of his and hers office space, along with a sunscreen. This modern rambler is transitional style at its best!
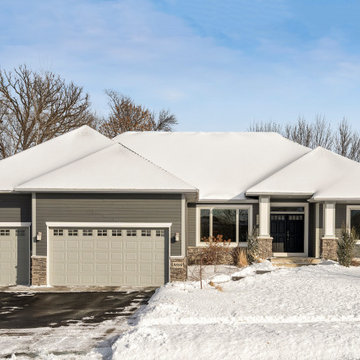
This was a whole home renovation with an addition and was phased over two and a half years. It included the kitchen, living room, primary suite, basement family room and wet bar, plus the addition of his and hers office space, along with a sunscreen. This modern rambler is transitional style at its best!

Foto de fachada gris y gris actual pequeña de una planta con revestimiento de aglomerado de cemento, tejado a cuatro aguas, microcasa, tejado de teja de madera y panel y listón

One of a kind architectural elements give this a grand courtyard style feel. Inspired by the coastal architecture of Nantucket, the light and bright finishes are welcoming in the grey days of Rochester NY.

Diseño de fachada de casa bifamiliar blanca y gris contemporánea de tamaño medio de tres plantas con revestimiento de aglomerado de cemento, tejado plano, tejado de varios materiales y teja
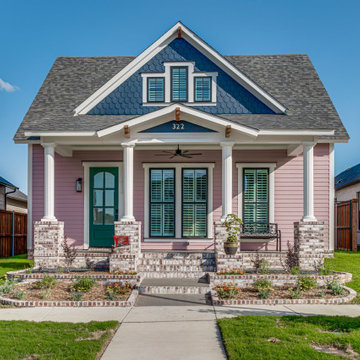
Ejemplo de fachada de casa rosa y gris de estilo americano de tamaño medio de dos plantas con revestimiento de aglomerado de cemento, tejado a dos aguas, tejado de teja de madera y tablilla
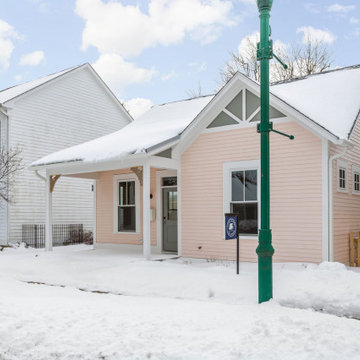
Modelo de fachada de casa rosa y gris de estilo americano pequeña de una planta con revestimiento de aglomerado de cemento y tejado de varios materiales
1.564 ideas para fachadas grises con revestimiento de aglomerado de cemento
3