1.564 ideas para fachadas grises con revestimiento de aglomerado de cemento
Filtrar por
Presupuesto
Ordenar por:Popular hoy
101 - 120 de 1564 fotos
Artículo 1 de 3

A bold gable sits atop a covered entry at this arts and crafts / coastal style home in Burr Ridge. Shake shingles are accented by the box bay details and gable end details. Formal paneled columns give this home a substantial base with a stone water table wrapping the house. Tall dormers extend above the roof line at the second floor for dramatic effect.
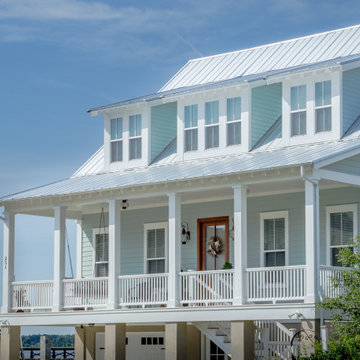
Coastal home with large covered porches, dormers, and standing seam metal roof.
Ejemplo de fachada de casa verde y gris marinera de dos plantas con revestimiento de aglomerado de cemento, tejado a dos aguas, tejado de metal y tablilla
Ejemplo de fachada de casa verde y gris marinera de dos plantas con revestimiento de aglomerado de cemento, tejado a dos aguas, tejado de metal y tablilla
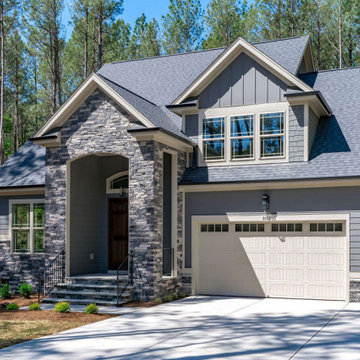
Modelo de fachada de casa gris y gris de tamaño medio de dos plantas con revestimiento de aglomerado de cemento, tejado a dos aguas, tejado de teja de madera y tablilla
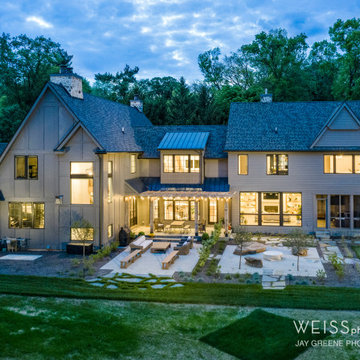
Foto de fachada de casa gris y gris clásica renovada grande de dos plantas con revestimiento de aglomerado de cemento, tejado a dos aguas, tejado de teja de madera y panel y listón
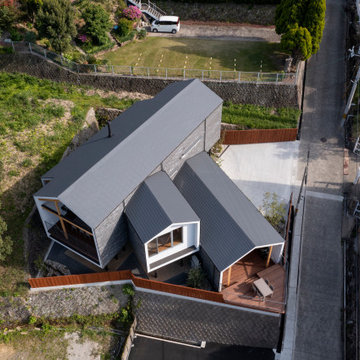
Ejemplo de fachada de casa pareada gris de tamaño medio de dos plantas con revestimiento de aglomerado de cemento, tejado a dos aguas y tejado de teja de barro
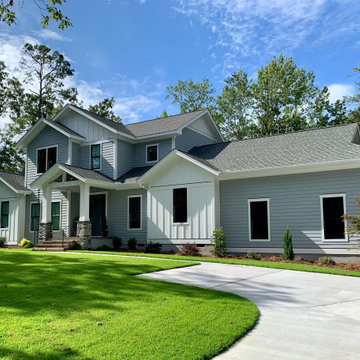
With its craftsman influences, our Deerfield Cottage features an open modern plan, biparting sliding doors opening to a large screen porch, an outdoor shower and a grilling deck right off the kitchen.

Lisa Carroll
Foto de fachada blanca y gris de estilo de casa de campo grande de dos plantas con revestimiento de aglomerado de cemento, tejado a dos aguas y tejado de metal
Foto de fachada blanca y gris de estilo de casa de campo grande de dos plantas con revestimiento de aglomerado de cemento, tejado a dos aguas y tejado de metal
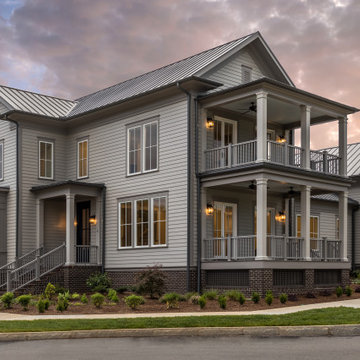
The exterior materials used in the Ashwood Home will allow the homeowner to live without the headache of constant maintenance. The columns are all HB&G structural fiberglass. The siding is Nichiha fiber cement. The frieze details around the home are made up of many detailed pieces, all comprised of materials that will not rot. The porch floors and railing are Timbertech composite. The home was built with efficiency and indoor air quality in mind. The home has Marvin windows, spray foam insulation, efficient HVAC systems and energy recovery ventilators installed. The energy recovery ventilators keep the home feeling fresh and clean with the introduction filtered fresh air from outside.
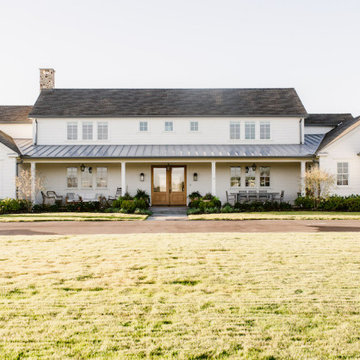
Diseño de fachada de casa blanca y gris campestre grande de dos plantas con revestimiento de aglomerado de cemento, tejado a dos aguas, tejado de teja de madera y tablilla
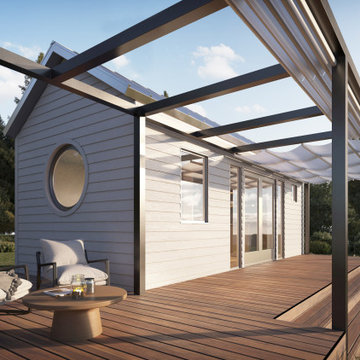
Exterior view with large deck. Materials are fire resistant for high fire hazard zones.
Turn key solution and move-in ready from the factory! Built as a prefab modular unit and shipped to the building site. Placed on a permanent foundation and hooked up to utilities on site.
Use as an ADU, primary dwelling, office space or guesthouse
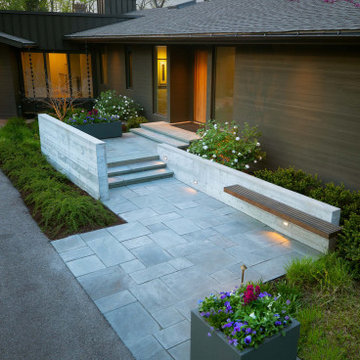
Foto de fachada de casa gris tradicional renovada de tamaño medio de una planta con revestimiento de aglomerado de cemento, tejado a dos aguas y tejado de teja de madera
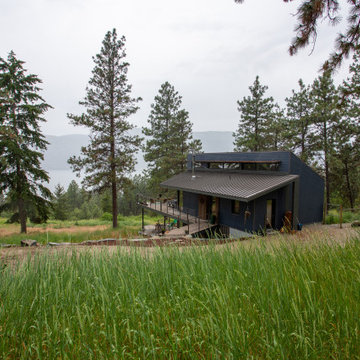
Ejemplo de fachada de casa azul y gris tradicional renovada de tamaño medio de dos plantas con revestimiento de aglomerado de cemento, tejado de un solo tendido, tejado de metal y tablilla
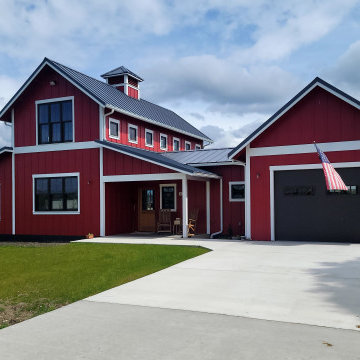
Ejemplo de fachada de casa roja y gris campestre grande de dos plantas con revestimiento de aglomerado de cemento, tejado a dos aguas, tejado de metal y panel y listón
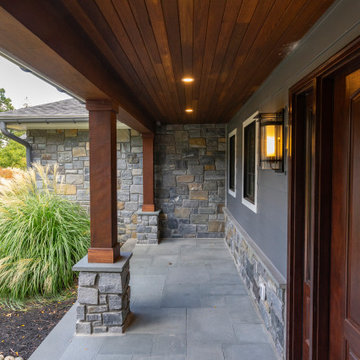
Diseño de fachada de casa gris y gris de estilo americano grande de una planta con revestimiento de aglomerado de cemento, tejado a dos aguas, tejado de teja de madera y tablilla
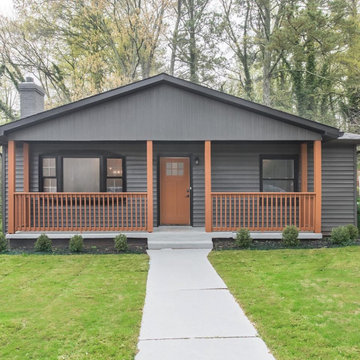
Foto de fachada de casa gris y gris moderna grande de una planta con revestimiento de aglomerado de cemento, tejado a dos aguas y tejado de teja de madera
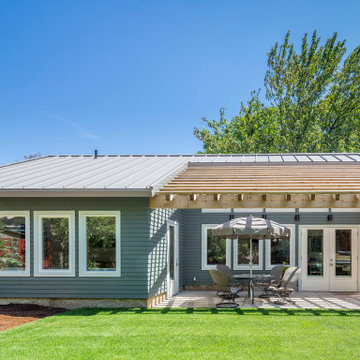
One of our most popular designs, this contemporary twist on a traditional house form has two bedrooms, one bathroom, and comes in at 750 square feet. The spacious “great room” offers vaulted ceilings while the large windows and doors bring in abundant natural light and open up to a private patio. As a single level this is a barrier free ADU that can be ideal for aging-in-place.
The screened outdoor patio provides additional living space while creating privacy between the ADU and the main house.
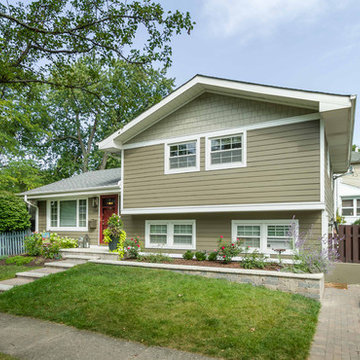
This 1960s split-level home desperately needed a change - not bigger space, just better. We removed the walls between the kitchen, living, and dining rooms to create a large open concept space that still allows a clear definition of space, while offering sight lines between spaces and functions. Homeowners preferred an open U-shape kitchen rather than an island to keep kids out of the cooking area during meal-prep, while offering easy access to the refrigerator and pantry. Green glass tile, granite countertops, shaker cabinets, and rustic reclaimed wood accents highlight the unique character of the home and family. The mix of farmhouse, contemporary and industrial styles make this house their ideal home.
Outside, new lap siding with white trim, and an accent of shake shingles under the gable. The new red door provides a much needed pop of color. Landscaping was updated with a new brick paver and stone front stoop, walk, and landscaping wall.
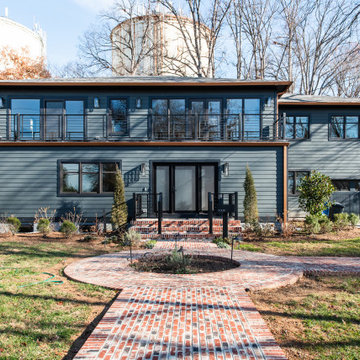
Imagen de fachada de casa gris y gris actual grande de dos plantas con revestimiento de aglomerado de cemento, tejado a dos aguas, tejado de metal y panel y listón
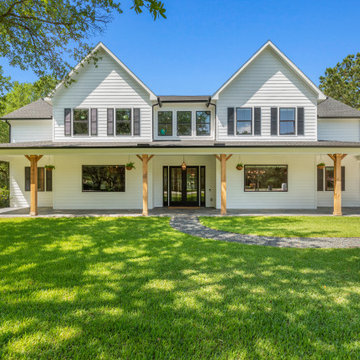
Custom home designed by Studio Fain. This new construction project was built on a beautiful 2 acre lot with mature trees. We wanted a large wrap around porch and crisp white siding with black windows and a dark roof. The master bedroom is on the first floor with three spacious bedrooms with a sunny game room on the second floor.
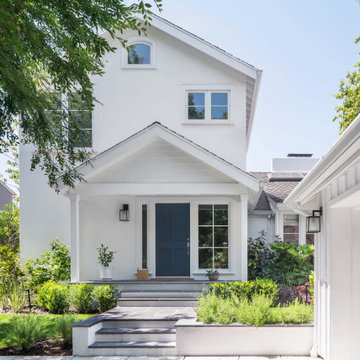
Our design for the Ruby Residence augmented views to the outdoors at every opportunity, while completely transforming the style and curb appeal of the home in the process. This second story addition added a bedroom suite upstairs, and a new foyer and powder room below, while minimally impacting the rest of the existing home. We also completely remodeled the galley kitchen to open it up to the adjacent living spaces. The design carefully considered the balance of views and privacy, offering the best of both worlds with our design. The result is a bright and airy home with an effortlessly coastal chic vibe.
1.564 ideas para fachadas grises con revestimiento de aglomerado de cemento
6