1.564 ideas para fachadas grises con revestimiento de aglomerado de cemento
Filtrar por
Presupuesto
Ordenar por:Popular hoy
81 - 100 de 1564 fotos
Artículo 1 de 3
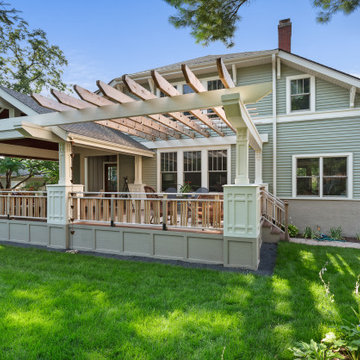
This Arts and Crafts gem was built in 1907 and remains primarily intact, both interior and exterior, to the original design. The owners, however, wanted to maximize their lush lot and ample views with distinct outdoor living spaces. We achieved this by adding a new front deck with partially covered shade trellis and arbor, a new open-air covered front porch at the front door, and a new screened porch off the existing Kitchen. Coupled with the renovated patio and fire-pit areas, there are a wide variety of outdoor living for entertaining and enjoying their beautiful yard.
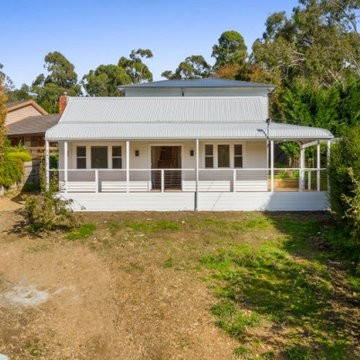
Heritage extension of a miners cottage. Metal roof, white weatherboards.
Diseño de fachada de casa blanca y gris clásica de tamaño medio de dos plantas con revestimiento de aglomerado de cemento
Diseño de fachada de casa blanca y gris clásica de tamaño medio de dos plantas con revestimiento de aglomerado de cemento
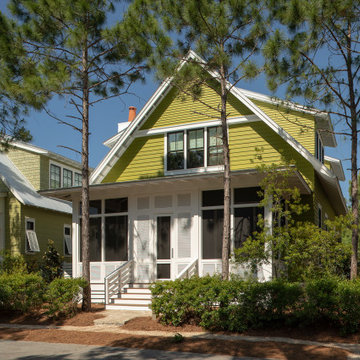
Ejemplo de fachada de casa verde y gris tradicional renovada de tamaño medio de dos plantas con revestimiento de aglomerado de cemento, tejado a dos aguas, tejado de metal y tablilla
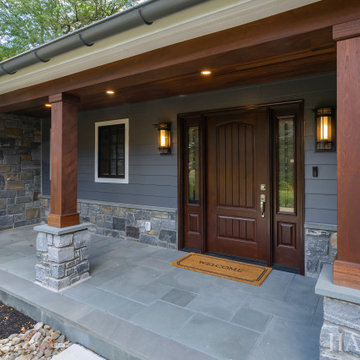
Diseño de fachada de casa gris y gris de estilo americano grande de una planta con revestimiento de aglomerado de cemento, tejado a dos aguas, tejado de teja de madera y tablilla
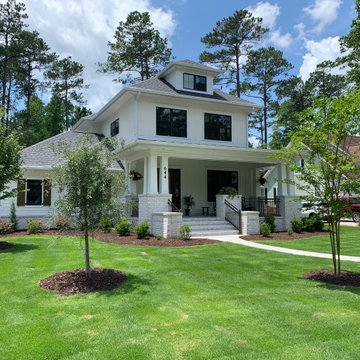
Foto de fachada de casa blanca y gris actual de tamaño medio de dos plantas con revestimiento de aglomerado de cemento, tejado a cuatro aguas, tejado de teja de madera y panel y listón
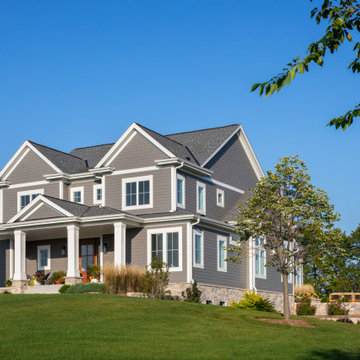
A traditional home with a touch of modern. Clean lines and simplistic elements feel calming and serene. The exterior stands out with the James Hardie Pewter Gray siding and pure white trim. Stratford Cross stone adds the perfect touch to set this exterior apart. Inside you'll be greeted with stunning white oak flooring and unique design in every room.
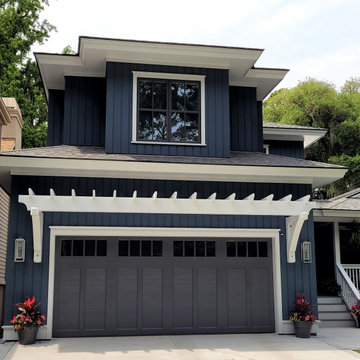
Close up image of the new 16'-0" wide garage door with glass panes and flat panels. We also get a better view of the wood trellis spanning the entire garage door. The bay window above creates a sitting area for the new master suite area.
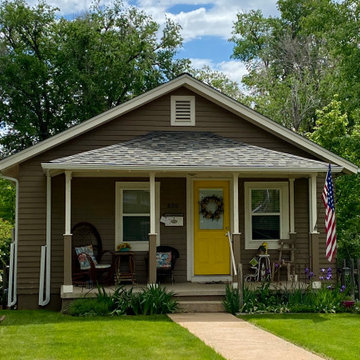
This cute house in Longmont has a brand new CertainTeed Northgate Class IV Impact Resistant roof in the color Weathered Wood.
Imagen de fachada de casa marrón y gris clásica pequeña de una planta con revestimiento de aglomerado de cemento, tejado a dos aguas y tejado de teja de madera
Imagen de fachada de casa marrón y gris clásica pequeña de una planta con revestimiento de aglomerado de cemento, tejado a dos aguas y tejado de teja de madera
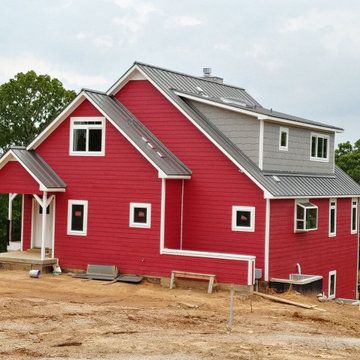
Modelo de fachada de casa roja y gris de estilo de casa de campo grande de tres plantas con revestimiento de aglomerado de cemento, tejado a dos aguas, tejado de metal y tablilla
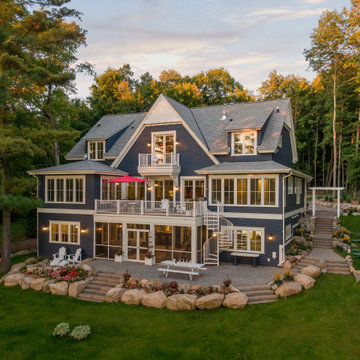
This expansive lake home sits on a beautiful lot with south western exposure. Hale Navy and White Dove are a stunning combination with all of the surrounding greenery. Marvin Windows were used throughout the home.
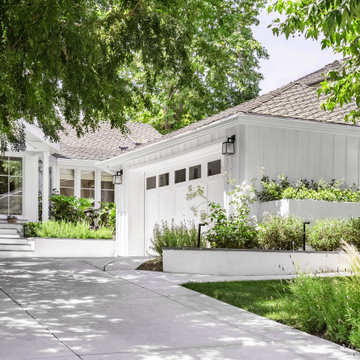
Our design for the Ruby Residence augmented views to the outdoors at every opportunity, while completely transforming the style and curb appeal of the home in the process. This second story addition added a bedroom suite upstairs, and a new foyer and powder room below, while minimally impacting the rest of the existing home. We also completely remodeled the galley kitchen to open it up to the adjacent living spaces. The design carefully considered the balance of views and privacy, offering the best of both worlds with our design. The result is a bright and airy home with an effortlessly coastal chic vibe.
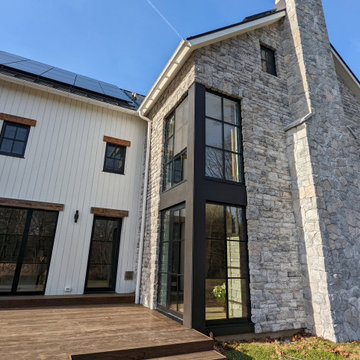
Foto de fachada de casa beige y gris clásica renovada extra grande de tres plantas con revestimiento de aglomerado de cemento, tejado a dos aguas, tejado de metal y tablilla
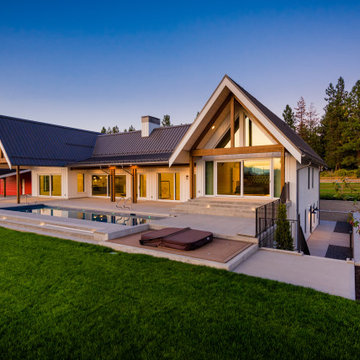
Foto de fachada de casa blanca y gris campestre grande de una planta con revestimiento de aglomerado de cemento, tejado a dos aguas, tejado de metal y panel y listón
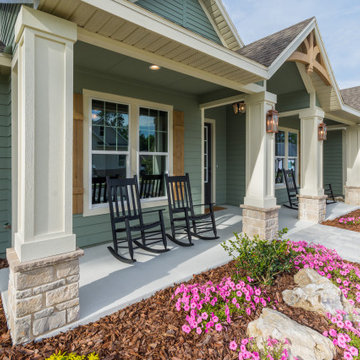
Diseño de fachada de casa verde y gris de tamaño medio de una planta con revestimiento de aglomerado de cemento, tejado a dos aguas y tejado de teja de madera
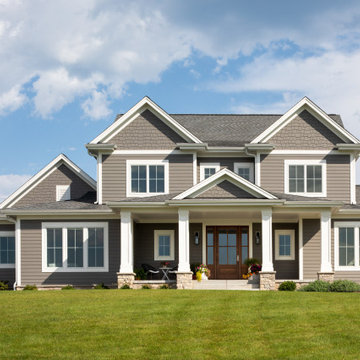
A traditional home with a touch of modern. Clean lines and simplistic elements feel calming and serene. The exterior stands out with the James Hardie Pewter Gray siding and pure white trim. Stratford Cross stone adds the perfect touch to set this exterior apart. Inside you'll be greeted with stunning white oak flooring and unique design in every room.
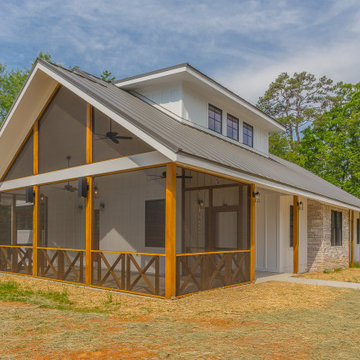
farmhouse exterior with stone and wood accents and black windows; vaulted screened-in porch
Foto de fachada de casa blanca y gris de estilo de casa de campo de tamaño medio de una planta con revestimiento de aglomerado de cemento, tejado a dos aguas, tejado de metal y panel y listón
Foto de fachada de casa blanca y gris de estilo de casa de campo de tamaño medio de una planta con revestimiento de aglomerado de cemento, tejado a dos aguas, tejado de metal y panel y listón
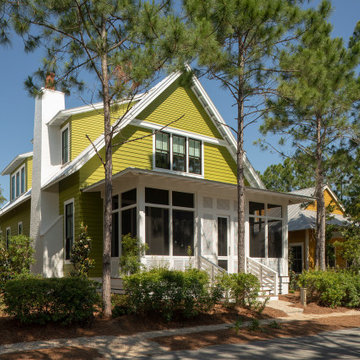
Modelo de fachada de casa verde y gris tradicional renovada de tamaño medio de dos plantas con revestimiento de aglomerado de cemento, tejado a dos aguas, tejado de metal y tablilla
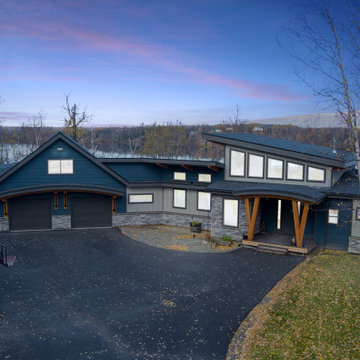
Ejemplo de fachada de casa azul y gris tradicional renovada grande de tres plantas con revestimiento de aglomerado de cemento, tejado de un solo tendido, tejado de varios materiales y tablilla
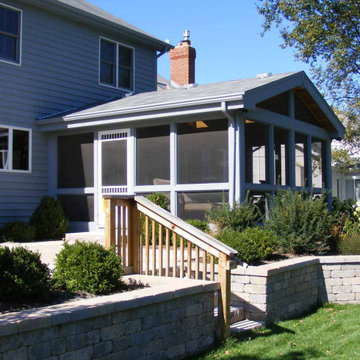
Foto de fachada de casa azul y gris clásica de tamaño medio de dos plantas con revestimiento de aglomerado de cemento, tejado a cuatro aguas, tejado de teja de barro y tablilla
1.564 ideas para fachadas grises con revestimiento de aglomerado de cemento
5
