1.564 ideas para fachadas grises con revestimiento de aglomerado de cemento
Filtrar por
Presupuesto
Ordenar por:Popular hoy
141 - 160 de 1564 fotos
Artículo 1 de 3
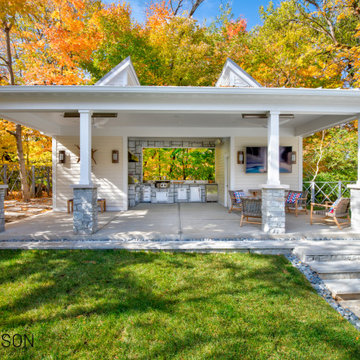
When we designed this home in 2011, we ensured that the geothermal loop would avoid a future pool. Eleven years later, the dream is complete. Many of the cabana’s elements match the house. Adding a full outdoor kitchen complete with a 1/2 bath, sauna, outdoor shower, and water fountain with bottle filler, and lots of room for entertaining makes it the favorite family hangout. When viewed from the main house, one looks through the cabana into the virgin forest beyond.
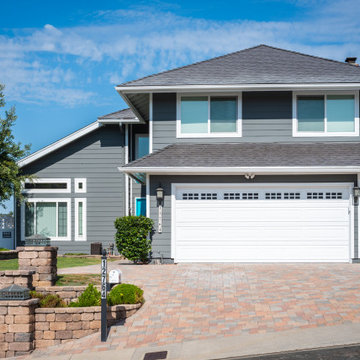
Classic Home Improvements is excited to complete this San Diego exterior remodel with new Hardie siding and Sherwin Williams SuperPaint for a new exterior look! What a perfect transformation that also increases curb appeal!

Modelo de fachada de casa roja y gris campestre grande de dos plantas con revestimiento de aglomerado de cemento, tejado a dos aguas, tejado de metal y panel y listón
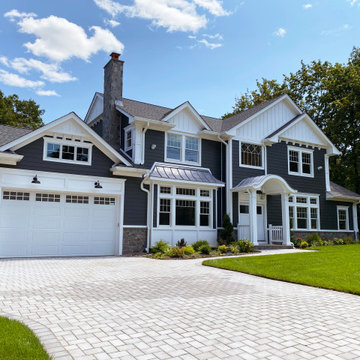
Imagen de fachada de casa azul y gris tradicional grande de dos plantas con revestimiento de aglomerado de cemento, tejado a dos aguas, tejado de teja de madera y tablilla
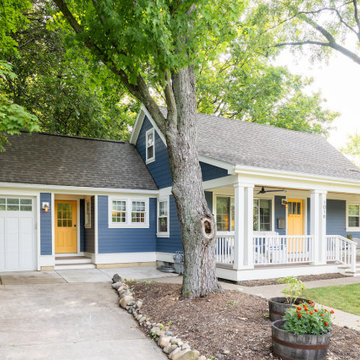
The porch and exterior face-lift was part of the phase I remodel while the connection between the home and the garage was part of the phase II remodel/addition.
Design and Build by Meadowlark Design+Build in Ann Arbor, Michigan. Photography by Sean Carter, Ann Arbor, Michigan.
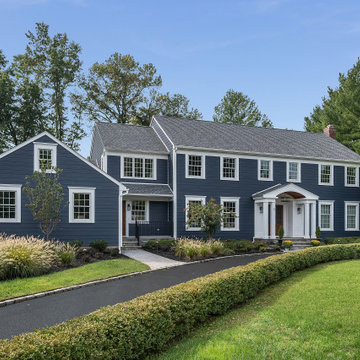
This home remodel by Galaxy Building includes a new 2nd story addition for a master suite. The remodel also includes a new front covered portico. In House Photography
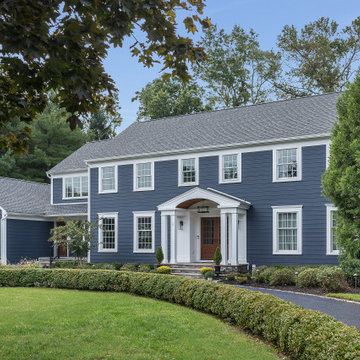
This home remodel by Galaxy Building includes a new 2nd story addition for a master suite. The remodel also includes a new front covered portico. In House Photography
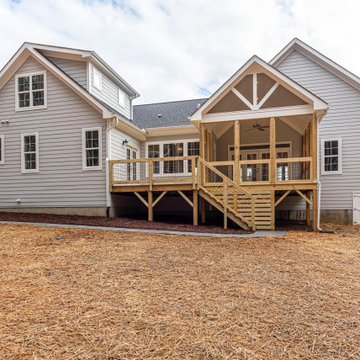
Dwight Myers Real Estate Photography
Ejemplo de fachada de casa gris y gris clásica grande de dos plantas con revestimiento de aglomerado de cemento, tejado a dos aguas, tejado de teja de madera y tablilla
Ejemplo de fachada de casa gris y gris clásica grande de dos plantas con revestimiento de aglomerado de cemento, tejado a dos aguas, tejado de teja de madera y tablilla
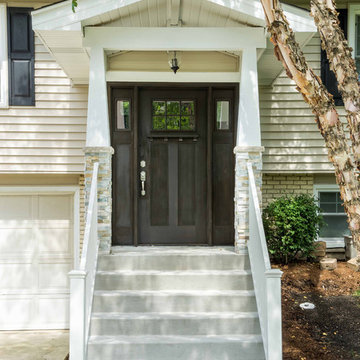
Foto de fachada de casa beige y gris tradicional renovada de tamaño medio de una planta con revestimiento de aglomerado de cemento, tejado a cuatro aguas, tejado de varios materiales y tablilla
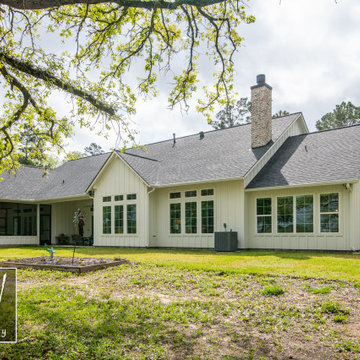
Foto de fachada de casa blanca y gris campestre grande de dos plantas con revestimiento de aglomerado de cemento, tejado a dos aguas, tejado de teja de madera y panel y listón
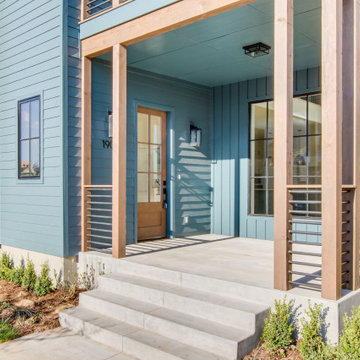
Built on a unique shaped lot our Wheeler Home hosts a large courtyard and a primary suite on the main level. At 2,400 sq ft, 3 bedrooms, and 2.5 baths the floor plan includes; open concept living, dining, and kitchen, a small office off the front of the home, a detached two car garage, and lots of indoor-outdoor space for a small city lot. This plan also includes a third floor bonus room that could be finished at a later date. We worked within the Developer and Neighborhood Specifications. The plans are now a part of the Wheeler District Portfolio in Downtown OKC.
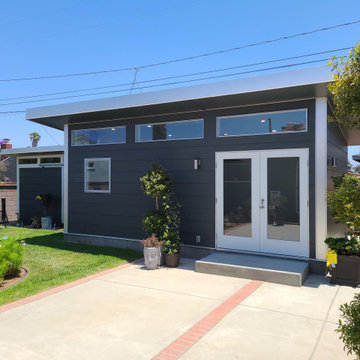
Need extra space in your life? An ADU may be the right solution for you! Whether you call it a casita, granny flat, cottage, or in-law suite, an ADU comes in many shapes and styles and can be customized to fit your specific needs. At Studio Shed, we provide everything from fully customizable solutions to turnkey design packages, so you can find the perfect ADU for your life.
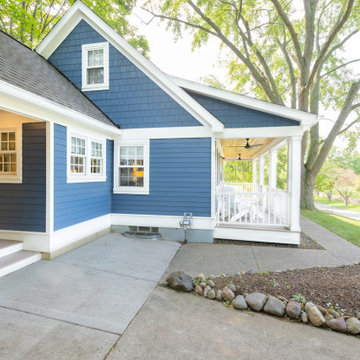
The porch and exterior face-lift was part of the phase I remodel while the connection between the home and the garage was part of the phase II remodel/addition.
Design and Build by Meadowlark Design+Build in Ann Arbor, Michigan. Photography by Sean Carter, Ann Arbor, Michigan.
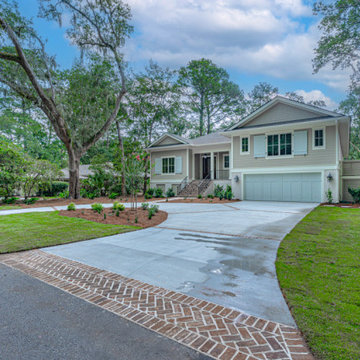
A different view of the front of the home.
Modelo de fachada de casa beige y gris costera de tamaño medio de una planta con revestimiento de aglomerado de cemento, tejado a cuatro aguas, tejado de teja de madera y tablilla
Modelo de fachada de casa beige y gris costera de tamaño medio de una planta con revestimiento de aglomerado de cemento, tejado a cuatro aguas, tejado de teja de madera y tablilla
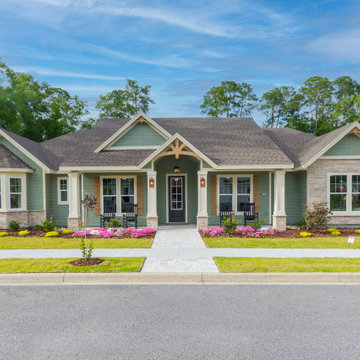
Modelo de fachada de casa verde y gris de tamaño medio de una planta con revestimiento de aglomerado de cemento, tejado a dos aguas y tejado de teja de madera
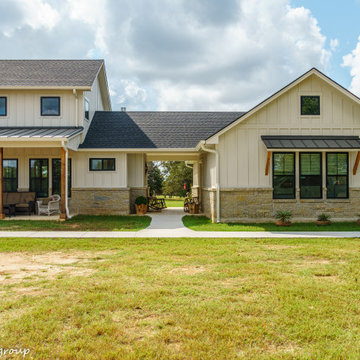
Detail of dogtrot
Ejemplo de fachada de casa blanca y gris campestre de tamaño medio con revestimiento de aglomerado de cemento, tejado a dos aguas, tejado de varios materiales y panel y listón
Ejemplo de fachada de casa blanca y gris campestre de tamaño medio con revestimiento de aglomerado de cemento, tejado a dos aguas, tejado de varios materiales y panel y listón
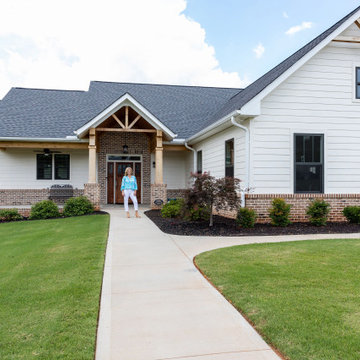
This custom built home was designed for a couple who were nearly retirement and caring for an elderly parent who required the use of a wheel chair. All of the spaces were designed with handicap accessibility, universal design, living-in-place and aging-in-place concepts in mind. The kitchen has both standing and seated prep areas, recessed knee space at the cooktop and bathroom sinks, raised washer and dryer, ergonomically placed appliances, wall oven, hidden microwave, wide openings and doors, easy maneuvering space and a perfect blend of private and public areas.
The Transitional design style blends modern and traditional elements in a balanced and pleasing way. An abundance of natural light supported by well designed artificial light sources keeps the home safe, pleasant and inviting.
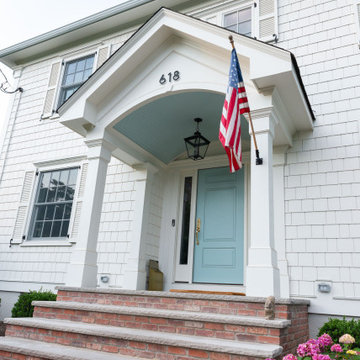
Besides an interior remodel and addition, the outside of this Westfield, NJ home also received a complete makeover with brand new Anderson windows, Hardie siding, a new portico, and updated landscaping throughout the property. This traditional colonial now has a more updated and refreshed look.
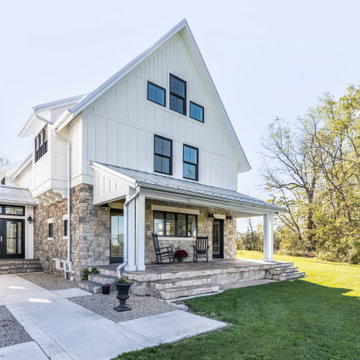
This modern farmhouse is a custom home in Findlay, Ohio.
Modelo de fachada de casa blanca y gris de estilo de casa de campo grande con revestimiento de aglomerado de cemento, tejado a dos aguas, tejado de metal y panel y listón
Modelo de fachada de casa blanca y gris de estilo de casa de campo grande con revestimiento de aglomerado de cemento, tejado a dos aguas, tejado de metal y panel y listón
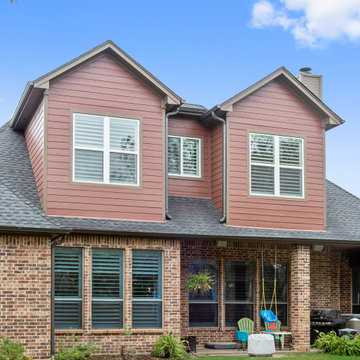
In order to create the head room needed for the spaces our clients hoped to gain, we designed two primary gabled dormers, with a center shed connection. These created the space for the new guest bedroom, exercise nook and study area off the playroom.
1.564 ideas para fachadas grises con revestimiento de aglomerado de cemento
8