452 ideas para fachadas eclécticas con revestimiento de estuco
Filtrar por
Presupuesto
Ordenar por:Popular hoy
81 - 100 de 452 fotos
Artículo 1 de 3
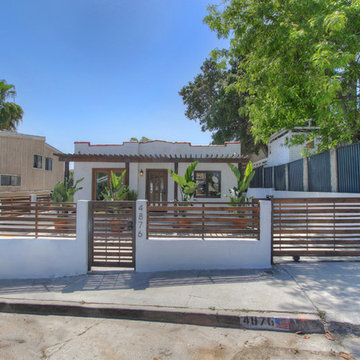
A small house that is less than 600sf but full of charm and fully efficient with integration of outdoor space.
Imagen de fachada blanca ecléctica de tamaño medio de una planta con revestimiento de estuco
Imagen de fachada blanca ecléctica de tamaño medio de una planta con revestimiento de estuco
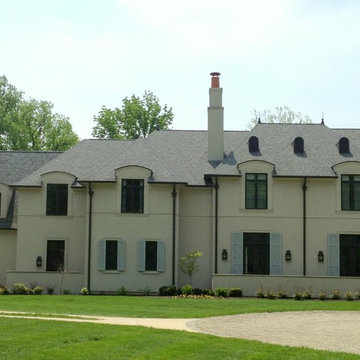
photo by Stephen B. Goldberg
Foto de fachada ecléctica extra grande de dos plantas con revestimiento de estuco
Foto de fachada ecléctica extra grande de dos plantas con revestimiento de estuco
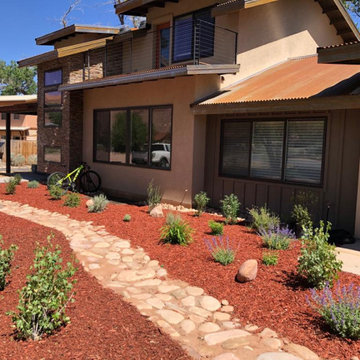
Foto de fachada de casa bifamiliar beige y marrón bohemia de tamaño medio de dos plantas con revestimiento de estuco, tejado a dos aguas, tejado de metal y panel y listón
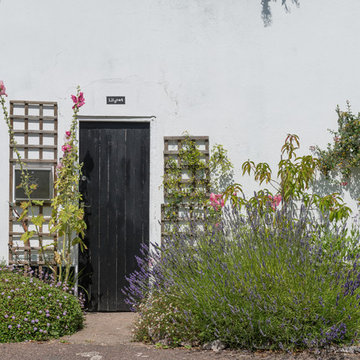
Lilycot is a bijou holiday cottage lovingly furnished with hand-painted furniture and interesting and eclectic vintage items and artefacts. Set within the thriving community of St Marychurch, Torquay, South Devon. Colin Cadle Photography, Photo Stylng Jan Cadle
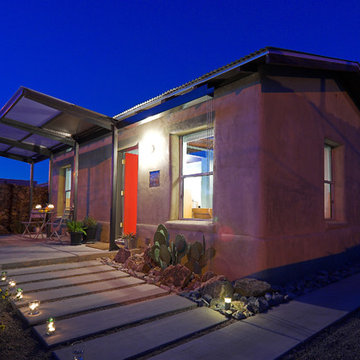
Liam Frederick
Imagen de fachada ecléctica pequeña de una planta con revestimiento de estuco
Imagen de fachada ecléctica pequeña de una planta con revestimiento de estuco
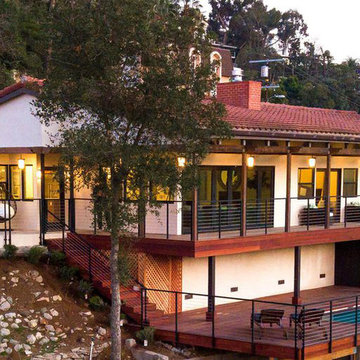
Construction by: SoCal Contractor
Interior Design by: Lori Dennis Inc
Photography by: Roy Yerushalmi
Diseño de fachada de casa blanca ecléctica grande de dos plantas con revestimiento de estuco, tejado a cuatro aguas y tejado de teja de barro
Diseño de fachada de casa blanca ecléctica grande de dos plantas con revestimiento de estuco, tejado a cuatro aguas y tejado de teja de barro
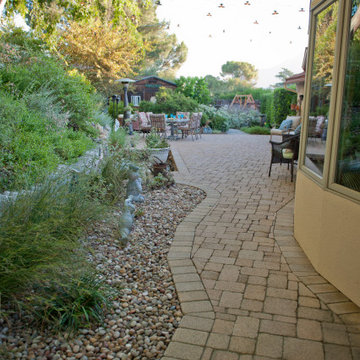
Even at it's most narrow point, where brick pavers transform from patio to walkway, there is 10 feet of defensible space for the home. While embers may collect in the intersection of brick and stucco, these materials are among the best at fighting ignition. Photo: Lesly Hall Photography
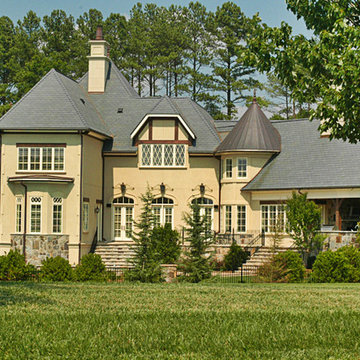
You expect plenty of special features and extras in a home this size, and this Gothic style home delivers on every level. Start with the awe-inspiring downstairs master suite, with large his and her’s walk-in closets, and a bath area that will take your breath away. The master suite opens onto an enormous terrace that has an adjacent covered terrace and a bar area. And what will you serve in the bar area? How about a choice vintage from your large wine cellar. Yes, this house really does have it all. Other popular features downstairs include a large gourmet kitchen with a breakfast area and a keeping room, a formal dining hall, a home office and study. There are four suites upstairs, plus an incredible 650-square-foot game room, along with a study. If all this space isn’t enough, an optional basement is available.
Rear Exterior
First Floor Heated: 3,968
Master Suite: Down
Second Floor Heated: 2,507
Baths: 6.5
Third Floor Heated:
Main Floor Ceiling: 10′
Total Heated Area: 6,475
Specialty Rooms: Game Room, Wine Cellar
Garages: Four
Bedrooms: Five
Footprint: 160′-4″ x 81′-4″
www.edgplancollection.com
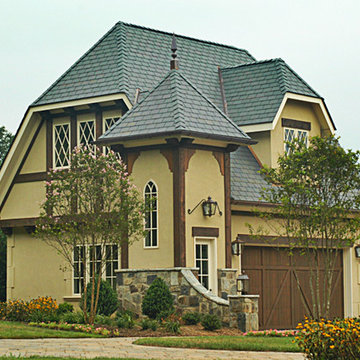
You expect plenty of special features and extras in a home this size, and this Gothic style home delivers on every level. Start with the awe-inspiring downstairs master suite, with large his and her’s walk-in closets, and a bath area that will take your breath away. The master suite opens onto an enormous terrace that has an adjacent covered terrace and a bar area. And what will you serve in the bar area? How about a choice vintage from your large wine cellar. Yes, this house really does have it all. Other popular features downstairs include a large gourmet kitchen with a breakfast area and a keeping room, a formal dining hall, a home office and study. There are four suites upstairs, plus an incredible 650-square-foot game room, along with a study. If all this space isn’t enough, an optional basement is available.
Garage Exterior
First Floor Heated: 3,968
Master Suite: Down
Second Floor Heated: 2,507
Baths: 6.5
Third Floor Heated:
Main Floor Ceiling: 10′
Total Heated Area: 6,475
Specialty Rooms: Game Room, Wine Cellar
Garages: Four
Bedrooms: Five
Footprint: 160′-4″ x 81′-4″
www.edgplancollection.com
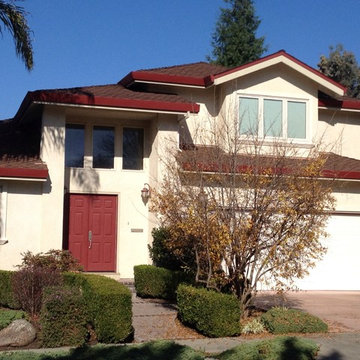
John Barton
Modelo de fachada roja bohemia grande de dos plantas con revestimiento de estuco y tejado a doble faldón
Modelo de fachada roja bohemia grande de dos plantas con revestimiento de estuco y tejado a doble faldón
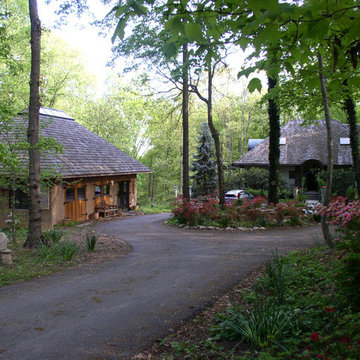
Griffins Gate is a beautiful 3,200 square foot energy independent passive solar home with a separate 1,200 square foot studio built on 5 ½ acres in Montgomery County, Maryland. The home was designed to be energy independent and in complete harmony with nature; to be all natural, non-toxic, and organic for the health of the owners. The walls and roof are insulated with recycled newspaper. The home faces south to maximize the passive solar benefit, with engineered overhangs shading the windows all summer to minimize the cooling load. In tandem with an energy efficient high mass fireplace, a geothermal heat pump warms the radiant floor in the winter. In the summer, cool water is circulated from the well through the radiant floor and a fan coil unit cools the air in the home.
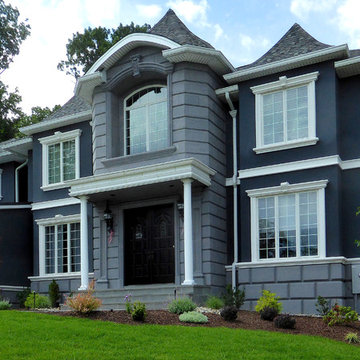
The owner of this 5,200 square foot home located in Sparta, New Jersey was looking to do something a little bit different. He was looking to flair all the roof lines and create a solid feeling structure.The core of the house is completely open two stories with just the stairway interrupting the openness. The first floor is very open with the kitchen completely open to a beautiful sitting area with a fireplace and to an oversized breakfast area which flows directly into the two story high family room which is topped off with arch top windows. Off to the side of the house projects a Conservatory that brings in the morning sun. The upstairs has an spacious Master Bedroom Suite that features a Master Den with a two sided fireplace.
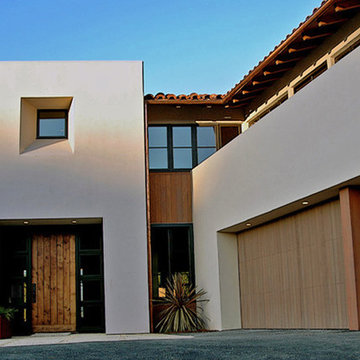
The entry and garage have a simple but bold and monumental character.
Diseño de fachada de casa blanca ecléctica grande de dos plantas con revestimiento de estuco y tejado plano
Diseño de fachada de casa blanca ecléctica grande de dos plantas con revestimiento de estuco y tejado plano
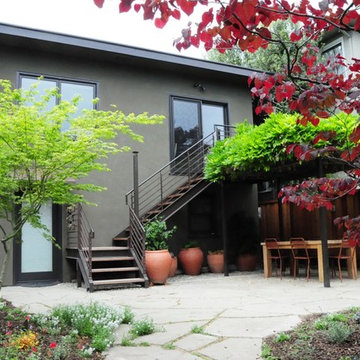
Foto de fachada de casa verde bohemia pequeña de dos plantas con revestimiento de estuco
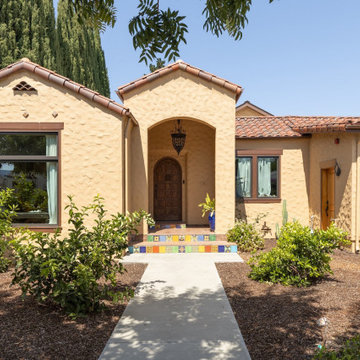
Whole-house remodel and addition. Our clients love gardening and bought this house for its unusually large yard and privacy. We added a large family room, kitchen and master suite which are all designed to feel surrounded by the garden, and to create good outdoor places, while not intruding too much into the garden.
Sightlines through the house are an important driver of the design. High clerestory windows of several types give a sense of connection to the sky as well, and integrate with vaulted ceilings of various shapes.
The house is a mix of styles and types of materials, full of color and whimsy. Saikley Architects worked closely with the clients to shape the space and to allow for the clients’ choices beautiful materials inside and outside. The house is heated by a radiant hydronic system.
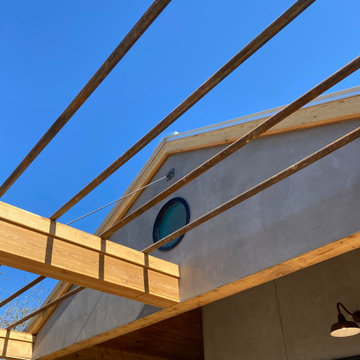
Raw cedar trim. Steel. Concrete.
Foto de fachada de piso gris ecléctica de tamaño medio de una planta con revestimiento de estuco, tejado a dos aguas y tejado de metal
Foto de fachada de piso gris ecléctica de tamaño medio de una planta con revestimiento de estuco, tejado a dos aguas y tejado de metal
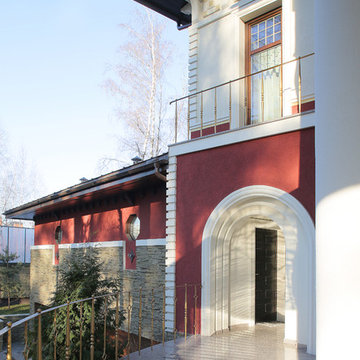
Вход на флигель расположен над гаражом, дверь скрывается за тремя арками, которые были призваны выровнять симметрию стены и всех проемов.
Foto de fachada de casa roja bohemia grande de tres plantas con revestimiento de estuco, tejado a dos aguas y tejado de metal
Foto de fachada de casa roja bohemia grande de tres plantas con revestimiento de estuco, tejado a dos aguas y tejado de metal
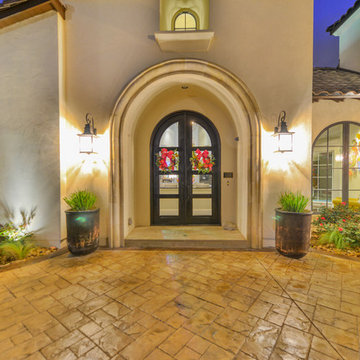
Finishing Touches helped this custom home-buyer choose all of their interior and exterior selections. We also had the pleasure of furnishing this home incorporating new furniture, window treatments, rugs, lamps, and accessories with the homeowners' beautiful art and collections. It was a wonderful collaboration that culminated in this funky, colorful, contemporary home.
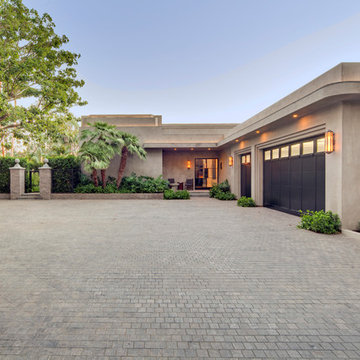
Imagen de fachada marrón bohemia extra grande de una planta con revestimiento de estuco y tejado plano
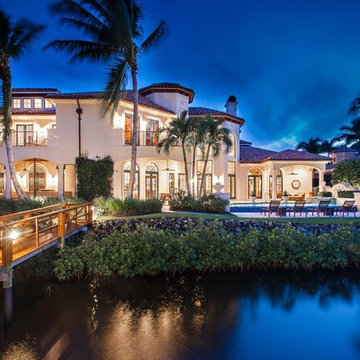
Captured To Sell
Ejemplo de fachada beige bohemia grande de dos plantas con revestimiento de estuco
Ejemplo de fachada beige bohemia grande de dos plantas con revestimiento de estuco
452 ideas para fachadas eclécticas con revestimiento de estuco
5