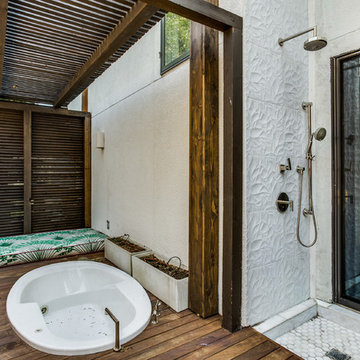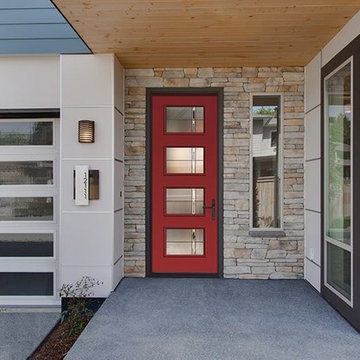Fachadas
Filtrar por
Presupuesto
Ordenar por:Popular hoy
61 - 80 de 448 fotos
Artículo 1 de 3
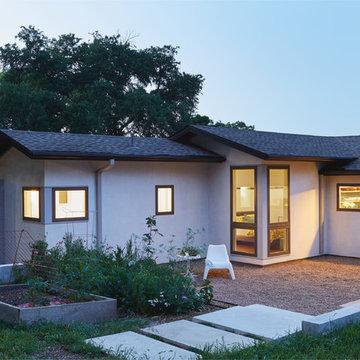
Andersen 100 windows
custom trim detail
smooth stucco finish
Leonid Furmansky Photography
Imagen de fachada de casa blanca bohemia pequeña con revestimiento de estuco, tejado a dos aguas y tejado de teja de madera
Imagen de fachada de casa blanca bohemia pequeña con revestimiento de estuco, tejado a dos aguas y tejado de teja de madera
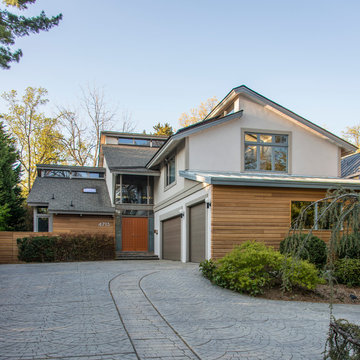
Michael K. Wilkinson
Foto de fachada gris bohemia de tres plantas con revestimiento de estuco
Foto de fachada gris bohemia de tres plantas con revestimiento de estuco
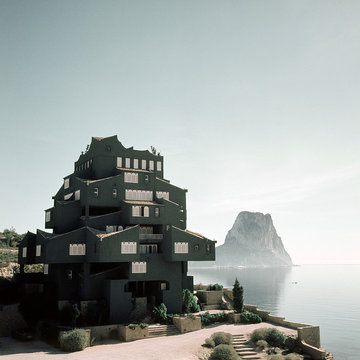
Foto de fachada verde ecléctica extra grande de tres plantas con revestimiento de estuco y tejado a doble faldón
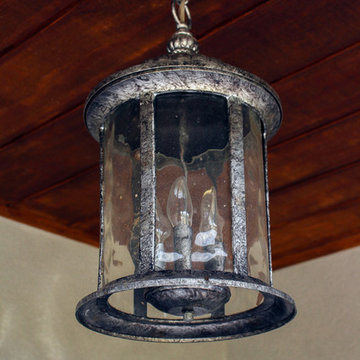
Sconce that flank the door
Diseño de fachada de casa beige ecléctica grande de dos plantas con revestimiento de estuco, tejado a cuatro aguas y tejado de teja de madera
Diseño de fachada de casa beige ecléctica grande de dos plantas con revestimiento de estuco, tejado a cuatro aguas y tejado de teja de madera
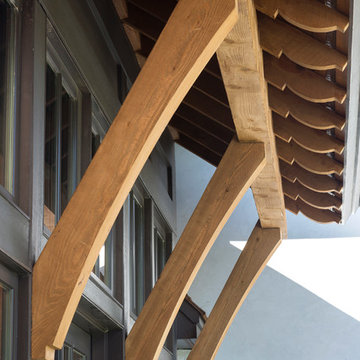
Hendel Homes
Landmark Photography
Imagen de fachada de casa beige bohemia extra grande de dos plantas con revestimiento de estuco
Imagen de fachada de casa beige bohemia extra grande de dos plantas con revestimiento de estuco
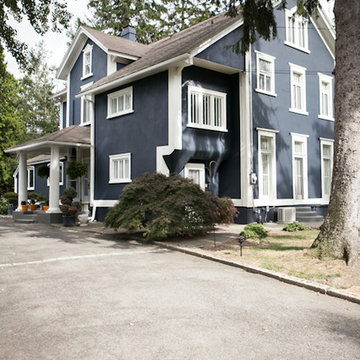
Photo Credit:Denison Lourenco
Diseño de fachada azul bohemia grande de tres plantas con revestimiento de estuco
Diseño de fachada azul bohemia grande de tres plantas con revestimiento de estuco
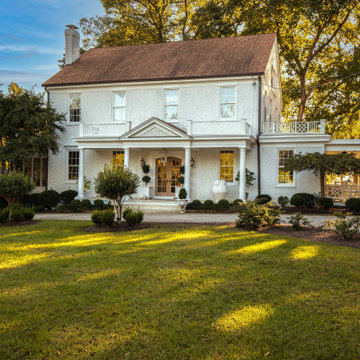
This stunning Richmond home has elements of different architectural styles, from the classic white columns to the exterior. The gorgeous windows allow for a lot of natural light and the landscaping is thoughtfully designed to showcase the home while providing shade. It was a pleasure to paint this home.
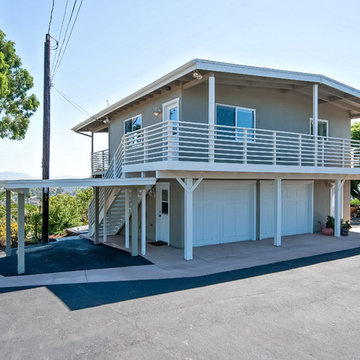
Two story detached building with a two car garage and workshop on the first floor and an accessory apartment on the second floor. Photo: Preview First
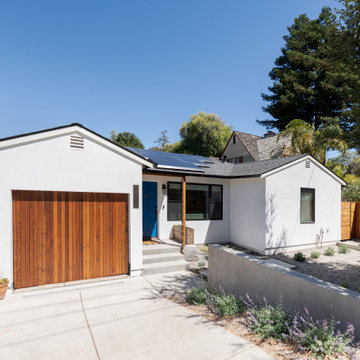
Foto de fachada de casa blanca y negra ecléctica pequeña de una planta con revestimiento de estuco, tejado a dos aguas y tejado de teja de madera
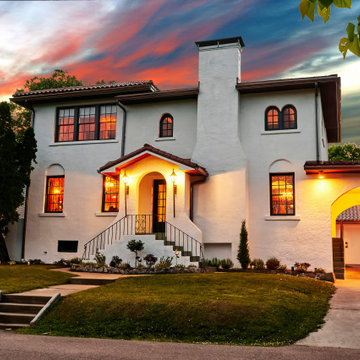
1927 Spanish Gothic Revival Home Exterior. Showcasing custom stained glass light fixtures at the entrance and in the portico. Local company, State of the Art Stained Glass, hand built the impressive 42'' tall portico light fixture. The oversized sconces were a purchase from Architectural Antics. Custom selected stained glass and new copper tops were added to finish the look. The home, which had become dilapidated before the purchase in 2020 received a new Spanish tile roof, complete redo of the wood soffit, remastered stucco work, fresh coat of paint, custom trim color to match the original dark teal accents, copper gutters, and a hand painted, by me, gargoyle to protect the "Castle".
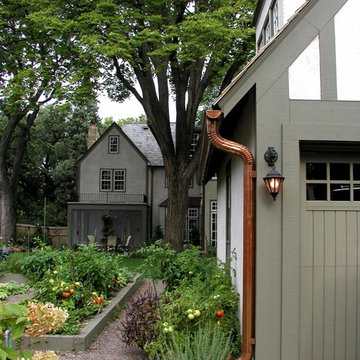
Imagen de fachada gris bohemia grande de dos plantas con revestimiento de estuco y tejado a dos aguas
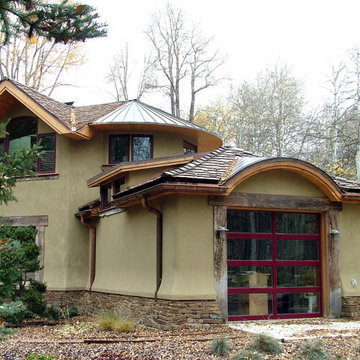
In the back of the addition is the one bay art shop with access to the patio work area and material storage.
Above in the round gable end is the paint studio and the gable end is the sitting area.
This project was a major transformation to the existing residence. It contained an addition of a two car garage, another bay at the back for an artist shop, laundry room and mud room off the garage connecting with a new front entry on the main level.
The front entry has a grand stair that splits half way up serving the existing house and a new access to the master suite as well as the second level of the garage addition. This second level contains an art studio with close off rooms for grandkids a sitting area, and a full bath with two sinks.
At the same time, the entire existing house was remodeled and most all rooms were relocated and re-arranged to accommodate a new kitchen, a family room, two guest rooms with baths on suite and a new master bedroom and bath on the upper level.
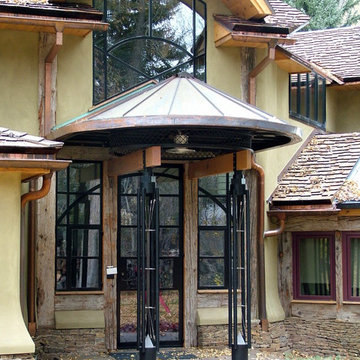
Contemporary front entry with custom lit posts made of tube steel and stainless steel cables with lights at bottom in Plexiglas cone and in top. Custom round metal wire beam and tube steel support for cone roof with Hope steel windows and doors.
This project was a major transformation to the existing residence. It contained an addition of a two car garage, another bay at the back for an artist shop, laundry room and mud room off the garage connecting with a new front entry on the main level.
The front entry has a grand stair that splits half way up serving the existing house and a new access to the master suite as well as the second level of the garage addition. This second level contains an art studio with close off rooms for grandkids a sitting area, and a full bath with two sinks.
At the same time, the entire existing house was remodeled and most all rooms were relocated and re-arranged to accommodate a new kitchen, a family room, two guest rooms with baths on suite and a new master bedroom and bath on the upper level.
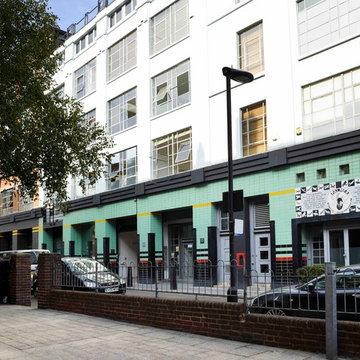
The exterior of the building was remodelled in the 1980's by Sir Terry Farrell soon after its closure as the Palmer Aero Works. During the war, rubber components for Spitfires were manufactured here; and many years later, for Concorde.
Photographer: Rachael Smith
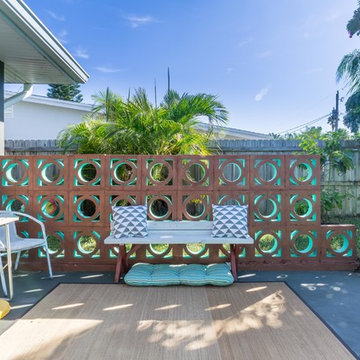
Exterior Living
Photo: Trevor Ward
Foto de fachada verde bohemia de tamaño medio de una planta con revestimiento de estuco y tejado plano
Foto de fachada verde bohemia de tamaño medio de una planta con revestimiento de estuco y tejado plano
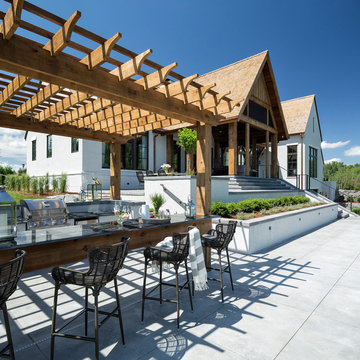
Hendel Homes
Landmark Photography
Modelo de fachada de casa beige ecléctica extra grande de dos plantas con revestimiento de estuco
Modelo de fachada de casa beige ecléctica extra grande de dos plantas con revestimiento de estuco
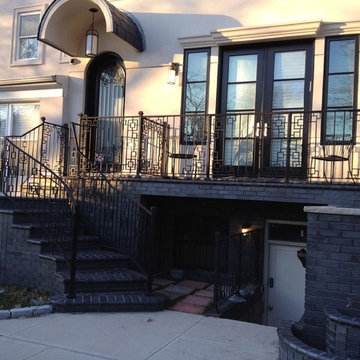
Custom Art Deco Railings by HMH Iron Design
Metal balcony railings
Balcony railings will highlight your aesthetic sense. It is necessary for safety and at the same time stylish decorative detail for your house or restaurant. Your guest will notice your good taste as interior decorator if you chose modern balustrade rail made of stainless steel or brass. HMH Iron Design offers different variations of balcony railing, like:
ornamental wrought iron railings;
contemporary stainless steel banisters;
transitional brass rail;
wood handrails;
industrial glass railings.
We can manufacture and install balcony railing which perfectly fit to your main interior style. From classical to modern and high-tech design – our engineers can create unique bespoke element. In collaboration with famous architects we already done all kinds of jobs. From small one of a kind balcony for 1-bedroom studio in Manhattan to big balustrade rails in concert halls and hotels. HMH metal shop located in Brooklyn and has specific equipment to satisfy your needs in production your own stunning design.
We work with aluminum, brass, steel, bronze. Our team can weld it, cut by water-jet, laser or engrave. Also, we are capable to compliment object by crystals, figure decorations, glass, wood, stones. To make it look antique we use patina, satin brush and different types of covers, finishing and coatings. These options you can see on this page. Another popular idea is to apply metal grilles instead of traditional banisters for balcony railing. As a result, it has more advanced and sophisticated look which is really original and stunning.
Metal balcony: high quality
In addition, we advise using same materials, ornaments and finishings to each metal object in your house. Therefore, it makes balcony rail look appropriate to the main design composition. You can apply same material to all railings, cladding, furniture, doors and windows. By using this method, you will create refined whole home view.
Your wish to install high-end custom metal balcony railings made from will be fully satisfied. Call now to get a quote or find out about individual order options.
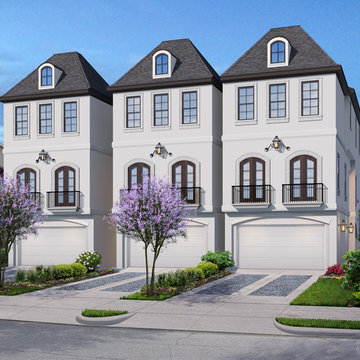
Three single family luxury units coming soon. 3 story homes being built near Montrose and W. Gray. Foundations have been set. Units will be ready by fall of 2017. Marketing plans will be available in the next week or two.
4
