3.048 ideas para fachadas de una planta extra grandes
Filtrar por
Presupuesto
Ordenar por:Popular hoy
241 - 260 de 3048 fotos
Artículo 1 de 3
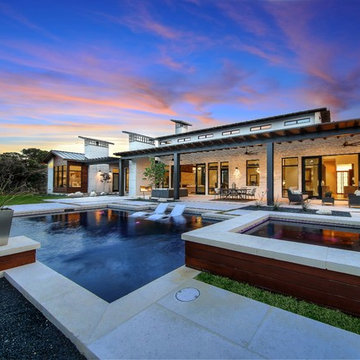
Lauren Keller
Ejemplo de fachada de casa blanca tradicional renovada extra grande de una planta con revestimiento de piedra, tejado de un solo tendido y tejado de metal
Ejemplo de fachada de casa blanca tradicional renovada extra grande de una planta con revestimiento de piedra, tejado de un solo tendido y tejado de metal
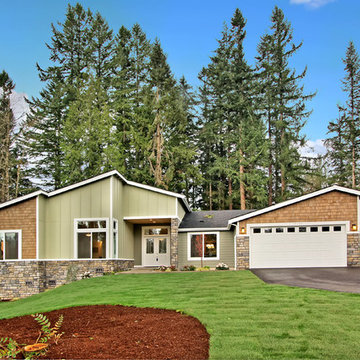
3201 Sq Ft Home Exterior
Imagen de fachada de casa verde clásica renovada extra grande de una planta con revestimiento de madera, tejado a dos aguas y tejado de teja de madera
Imagen de fachada de casa verde clásica renovada extra grande de una planta con revestimiento de madera, tejado a dos aguas y tejado de teja de madera
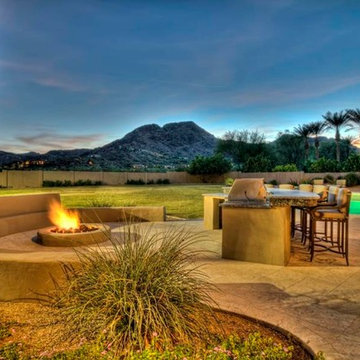
Custom Luxury Home by Fratantoni Interior Designers
Follow us on Twitter, Pinterest, Facebook and Instagram for more inspiring photos!!
Modelo de fachada beige contemporánea extra grande de una planta con revestimiento de estuco
Modelo de fachada beige contemporánea extra grande de una planta con revestimiento de estuco
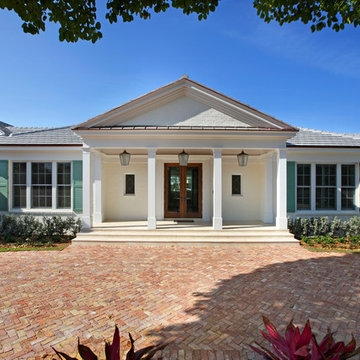
Situated on a three-acre Intracoastal lot with 350 feet of seawall, North Ocean Boulevard is a 9,550 square-foot luxury compound with six bedrooms, six full baths, formal living and dining rooms, gourmet kitchen, great room, library, home gym, covered loggia, summer kitchen, 75-foot lap pool, tennis court and a six-car garage.
A gabled portico entry leads to the core of the home, which was the only portion of the original home, while the living and private areas were all new construction. Coffered ceilings, Carrera marble and Jerusalem Gold limestone contribute a decided elegance throughout, while sweeping water views are appreciated from virtually all areas of the home.
The light-filled living room features one of two original fireplaces in the home which were refurbished and converted to natural gas. The West hallway travels to the dining room, library and home office, opening up to the family room, chef’s kitchen and breakfast area. This great room portrays polished Brazilian cherry hardwood floors and 10-foot French doors. The East wing contains the guest bedrooms and master suite which features a marble spa bathroom with a vast dual-steamer walk-in shower and pedestal tub
The estate boasts a 75-foot lap pool which runs parallel to the Intracoastal and a cabana with summer kitchen and fireplace. A covered loggia is an alfresco entertaining space with architectural columns framing the waterfront vistas.
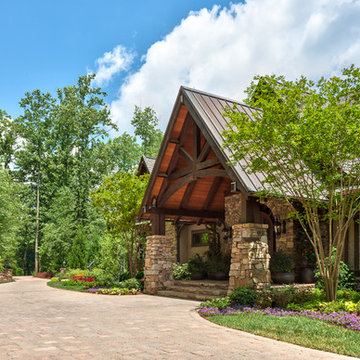
Ejemplo de fachada beige rústica extra grande de una planta con revestimiento de piedra y tejado a dos aguas
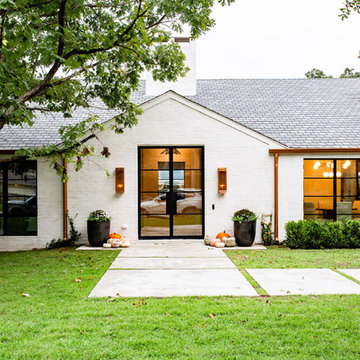
A dramatic transformation of the front elevation due to expanding the front entry, removing the roof soffits, replacing all windows and doors, adding gas lanterns, installing faux copper gutters, replacing the roof, and revamping the hardscape.
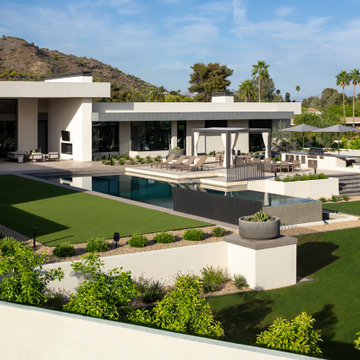
This house is an exploration of mass and void. It's all about walls and windows, with repeating rectangular forms.
Project Details // White Box No. 2
Architecture: Drewett Works
Builder: Argue Custom Homes
Interior Design: Ownby Design
Landscape Design (hardscape): Greey | Pickett
Landscape Design: Refined Gardens
Photographer: Jeff Zaruba
See more of this project here: https://www.drewettworks.com/white-box-no-2/

Stone ranch with French Country flair and a tucked under extra lower level garage. The beautiful Chilton Woodlake blend stone follows the arched entry with timbers and gables. Carriage style 2 panel arched accent garage doors with wood brackets. The siding is Hardie Plank custom color Sherwin Williams Anonymous with custom color Intellectual Gray trim. Gable roof is CertainTeed Landmark Weathered Wood with a medium bronze metal roof accent over the bay window. (Ryan Hainey)
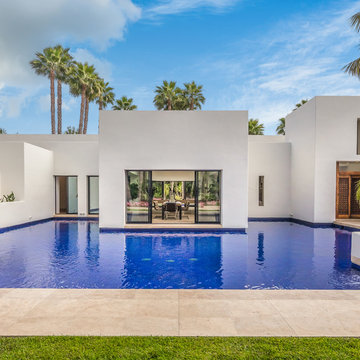
Modelo de fachada de casa blanca minimalista extra grande de una planta con tejado plano
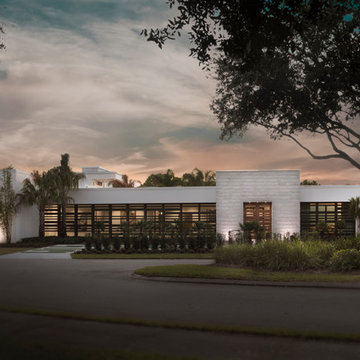
Modern home architecture, interior design, and construction by Phil Kean Design Group. Photo by Jeffrey A. Davis Photography.
Modelo de fachada de casa blanca minimalista extra grande de una planta con revestimiento de estuco y tejado plano
Modelo de fachada de casa blanca minimalista extra grande de una planta con revestimiento de estuco y tejado plano
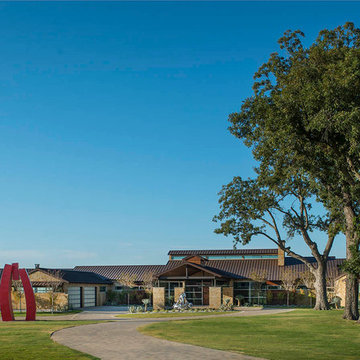
Danny Piassick
Ejemplo de fachada beige retro extra grande de una planta con revestimiento de piedra y tejado a dos aguas
Ejemplo de fachada beige retro extra grande de una planta con revestimiento de piedra y tejado a dos aguas
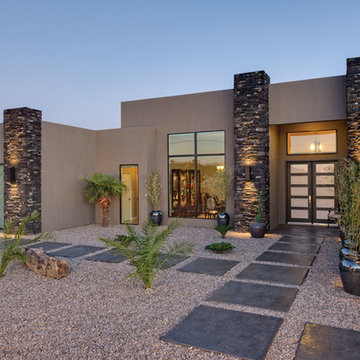
Mark William Photography
Foto de fachada marrón minimalista extra grande de una planta con revestimiento de estuco y tejado plano
Foto de fachada marrón minimalista extra grande de una planta con revestimiento de estuco y tejado plano
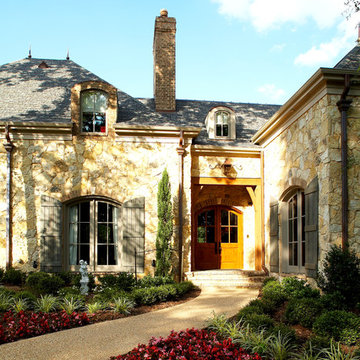
Foto de fachada beige tradicional renovada extra grande de una planta con revestimiento de piedra y tejado a cuatro aguas
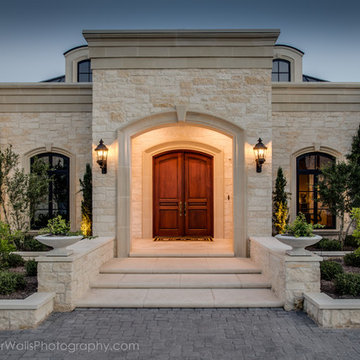
Four Walls Photography
Ejemplo de fachada blanca clásica renovada extra grande de una planta con revestimiento de piedra y tejado plano
Ejemplo de fachada blanca clásica renovada extra grande de una planta con revestimiento de piedra y tejado plano
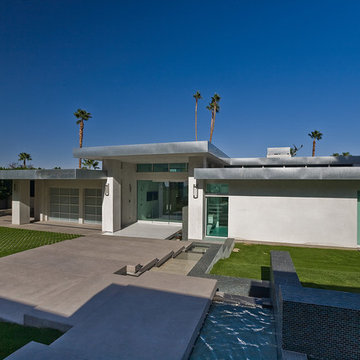
Imagen de fachada gris moderna extra grande de una planta con revestimiento de hormigón
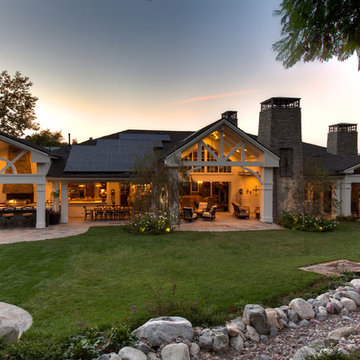
Please visit my website directly by copying and pasting this link directly into your browser: http://www.berensinteriors.com/ to learn more about this project and how we may work together!
A fantastic loggia that gives new meaning to outdoor living.
Robert Naik Photography.
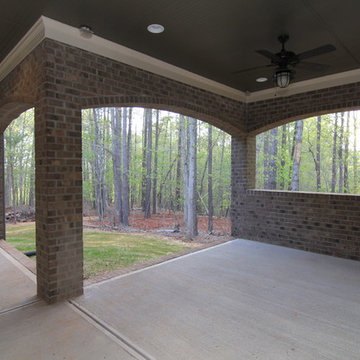
This all brick one story home features expansive outdoor living space with a covered concrete patio punctuated by brick archways.
Luxury one story home by design build custom home builder Stanton Homes.
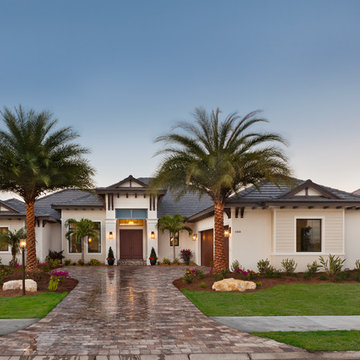
The Corindi, 11514 Harbourside Lane in Harbourside at The Islands on the Manatee River; is the perfect setting for this 3,577 SF West Indies architectural style home with private backyard boat dock. This 3 bedroom, 3 bath home with great room, dining room, study, bonus room, outdoor kitchen and 3-car garage affords serene waterfront views from each room.
Gene Pollux Photography
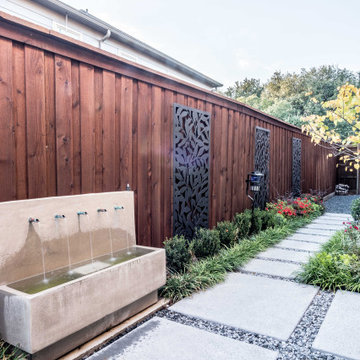
This outdoor oasis was a full remodel and begs for you to come in and stay awhile. There are so many lounging opportunities in the soothing outdoor oasis. The pool was completely resurfaced, travertine coping and stamped concrete decking was installed, hot tub was raised and waterfall feature added with iridescent mosaic tile, new board on board privacy fencing with automated sliding door installed, new water feature with fire, state of the art outdoor kitchen with beautiful architectural pergolas, outdoor lounge area with custom lounge chairs, LED firepit, custom LED light features and fence panels, custom metal art pieces, outdoor dining table with fire feature, bocce ball court, custom water features with water bubbling vases, new landscaping, custom live edge wood bench, two soothing sunrooms with additional peace and tranquility.

Front yard
Modelo de fachada de casa negra contemporánea extra grande de una planta con tejado a dos aguas y tejado de metal
Modelo de fachada de casa negra contemporánea extra grande de una planta con tejado a dos aguas y tejado de metal
3.048 ideas para fachadas de una planta extra grandes
13