3.048 ideas para fachadas de una planta extra grandes
Filtrar por
Presupuesto
Ordenar por:Popular hoy
221 - 240 de 3048 fotos
Artículo 1 de 3
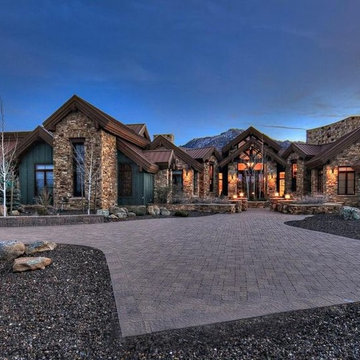
Ejemplo de fachada de casa verde clásica renovada extra grande de una planta con revestimientos combinados, tejado a dos aguas y tejado de metal
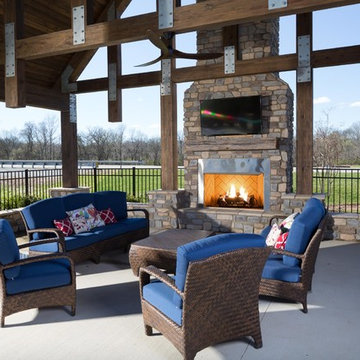
Exterior, Interior of Outdoor Space - Jackson Hills Amenities Center in Mt Juliet, TN
Photography by Marty Paoletta
Diseño de fachada marrón rural extra grande de una planta con revestimiento de madera y tejado a dos aguas
Diseño de fachada marrón rural extra grande de una planta con revestimiento de madera y tejado a dos aguas
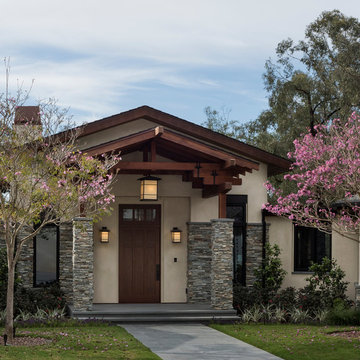
Modelo de fachada de casa blanca minimalista extra grande de una planta con revestimiento de estuco, tejado a dos aguas y tejado de teja de madera
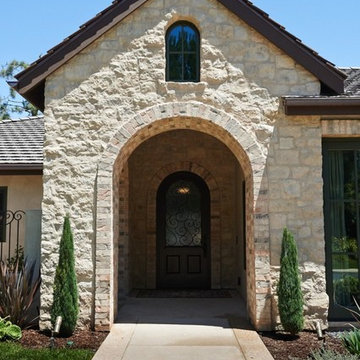
Wheelchair accessible front entry with a traditional stone design. No barriers to entry and covered to protect one from the elements.
Diseño de fachada beige tradicional extra grande de una planta con revestimiento de piedra
Diseño de fachada beige tradicional extra grande de una planta con revestimiento de piedra
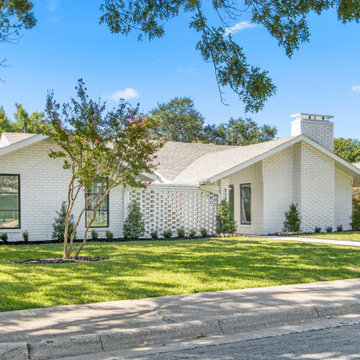
Experience the latest renovation by TK Homes with captivating Mid Century contemporary design by Jessica Koltun Home. Offering a rare opportunity in the Preston Hollow neighborhood, this single story ranch home situated on a prime lot has been superbly rebuilt to new construction specifications for an unparalleled showcase of quality and style. The mid century inspired color palette of textured whites and contrasting blacks flow throughout the wide-open floor plan features a formal dining, dedicated study, and Kitchen Aid Appliance Chef's kitchen with 36in gas range, and double island. Retire to your owner's suite with vaulted ceilings, an oversized shower completely tiled in Carrara marble, and direct access to your private courtyard. Three private outdoor areas offer endless opportunities for entertaining. Designer amenities include white oak millwork, tongue and groove shiplap, marble countertops and tile, and a high end lighting, plumbing, & hardware.
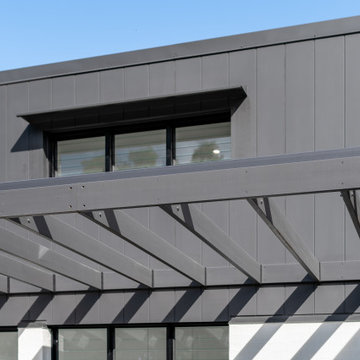
Exterior facade.
Foto de fachada de casa negra y negra moderna extra grande de una planta con todos los materiales de revestimiento, tejado a dos aguas, tejado de metal y panel y listón
Foto de fachada de casa negra y negra moderna extra grande de una planta con todos los materiales de revestimiento, tejado a dos aguas, tejado de metal y panel y listón
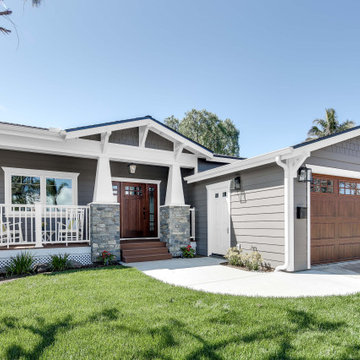
The goal for this Point Loma home was to transform it from the adorable beach bungalow it already was by expanding its footprint and giving it distinctive Craftsman characteristics while achieving a comfortable, modern aesthetic inside that perfectly caters to the active young family who lives here. By extending and reconfiguring the front portion of the home, we were able to not only add significant square footage, but create much needed usable space for a home office and comfortable family living room that flows directly into a large, open plan kitchen and dining area. A custom built-in entertainment center accented with shiplap is the focal point for the living room and the light color of the walls are perfect with the natural light that floods the space, courtesy of strategically placed windows and skylights. The kitchen was redone to feel modern and accommodate the homeowners busy lifestyle and love of entertaining. Beautiful white kitchen cabinetry sets the stage for a large island that packs a pop of color in a gorgeous teal hue. A Sub-Zero classic side by side refrigerator and Jenn-Air cooktop, steam oven, and wall oven provide the power in this kitchen while a white subway tile backsplash in a sophisticated herringbone pattern, gold pulls and stunning pendant lighting add the perfect design details. Another great addition to this project is the use of space to create separate wine and coffee bars on either side of the doorway. A large wine refrigerator is offset by beautiful natural wood floating shelves to store wine glasses and house a healthy Bourbon collection. The coffee bar is the perfect first top in the morning with a coffee maker and floating shelves to store coffee and cups. Luxury Vinyl Plank (LVP) flooring was selected for use throughout the home, offering the warm feel of hardwood, with the benefits of being waterproof and nearly indestructible - two key factors with young kids!
For the exterior of the home, it was important to capture classic Craftsman elements including the post and rock detail, wood siding, eves, and trimming around windows and doors. We think the porch is one of the cutest in San Diego and the custom wood door truly ties the look and feel of this beautiful home together.
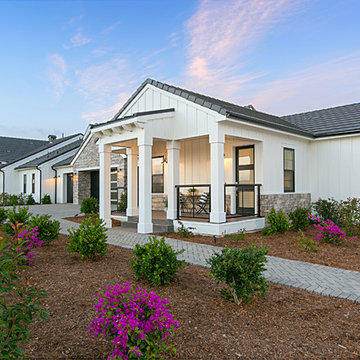
Diseño de fachada de casa blanca campestre extra grande de una planta con revestimientos combinados, tejado a dos aguas y tejado de teja de madera

This gorgeous modern farmhouse features hardie board board and batten siding with stunning black framed Pella windows. The soffit lighting accents each gable perfectly and creates the perfect farmhouse.
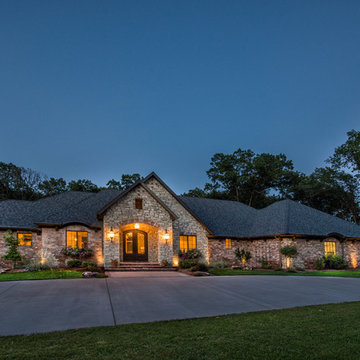
Photography by Starboard & Port of Springfield, MO.
Diseño de fachada de casa beige tradicional renovada extra grande de una planta con revestimiento de piedra, tejado a dos aguas y tejado de teja de madera
Diseño de fachada de casa beige tradicional renovada extra grande de una planta con revestimiento de piedra, tejado a dos aguas y tejado de teja de madera
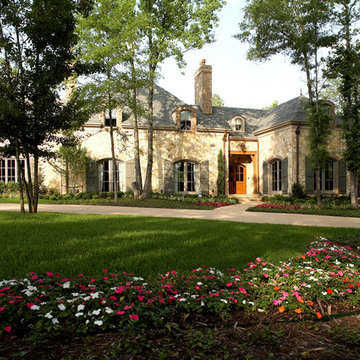
Ejemplo de fachada beige clásica renovada extra grande de una planta con revestimiento de piedra y tejado a cuatro aguas
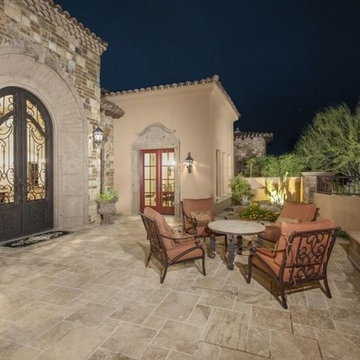
Luxury exterior inspirations by Fratantoni Design.
To see more inspirational photos, please follow us on Facebook, Twitter, Instagram and Pinterest!
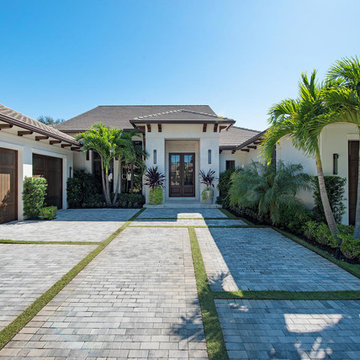
Naples Kenny
Ejemplo de fachada tradicional renovada extra grande de una planta con revestimiento de estuco
Ejemplo de fachada tradicional renovada extra grande de una planta con revestimiento de estuco
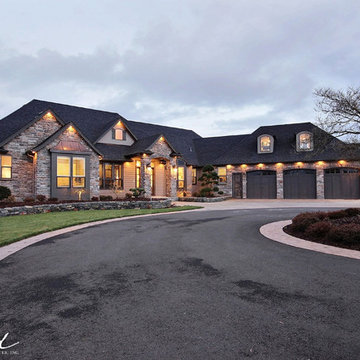
Party Palace - Custom Ranch on Acreage in Ridgefield Washington by Cascade West Development Inc.
This home was built for a family of seven in 2013. Some of the biggest elements that shaped the design of this home were the need for a large entertaining space, enough room for each member of the family to have privacy and to create a peaceful oasis for the parents.
Cascade West Facebook: https://goo.gl/MCD2U1
Cascade West Website: https://goo.gl/XHm7Un
These photos, like many of ours, were taken by the good people of ExposioHDR - Portland, Or
Exposio Facebook: https://goo.gl/SpSvyo
Exposio Website: https://goo.gl/Cbm8Ya
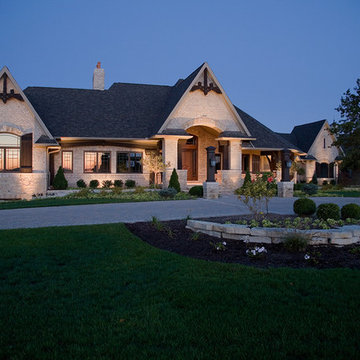
Foto de fachada beige de estilo de casa de campo extra grande de una planta con revestimiento de ladrillo
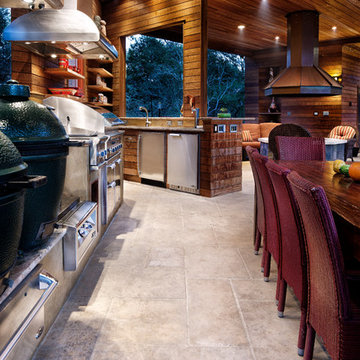
Outdoor kitchen, with Big Green Eggs, warming drawer, crawfish boil burner, gas grill, hoods, refrigerator and Kegerator.
I designed this outdoor living project when at CG&S, and it was beautifully built by their team.
Photo: Paul Finkel 2012
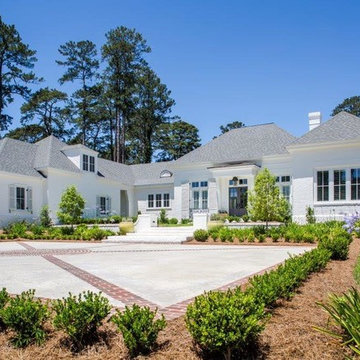
Ejemplo de fachada de casa blanca tradicional extra grande de una planta con revestimiento de ladrillo y tejado de teja de madera
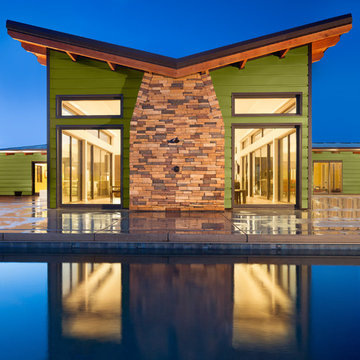
This photo was taken for All Weather Architectural Aluminum. They are the window and door fabricators for this one of kind home. -Chip Allen Photography © 2015
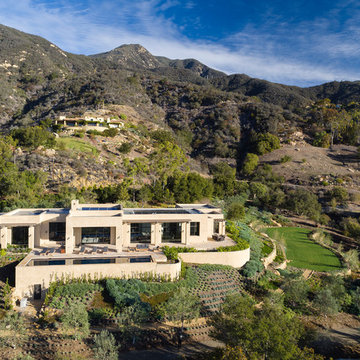
Exterior and landscaping.
Modelo de fachada beige de estilo americano extra grande de una planta con revestimiento de adobe y tejado plano
Modelo de fachada beige de estilo americano extra grande de una planta con revestimiento de adobe y tejado plano
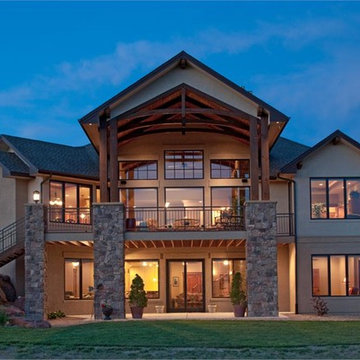
The rear exterior of this luxury home showcased the main level covered deck, as well as covered patio on the lower level. Exposed wood beams add rustic style to this classic Texas-style home.
3.048 ideas para fachadas de una planta extra grandes
12