11.664 ideas para fachadas de tres plantas con revestimientos combinados
Filtrar por
Presupuesto
Ordenar por:Popular hoy
141 - 160 de 11.664 fotos
Artículo 1 de 3
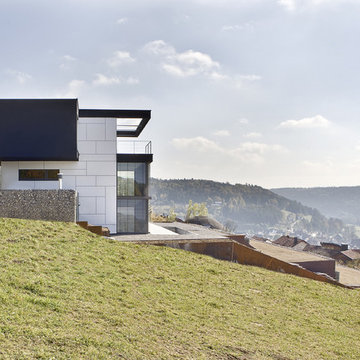
Daniel Stauch
Diseño de fachada blanca contemporánea de tamaño medio de tres plantas con revestimientos combinados y tejado plano
Diseño de fachada blanca contemporánea de tamaño medio de tres plantas con revestimientos combinados y tejado plano
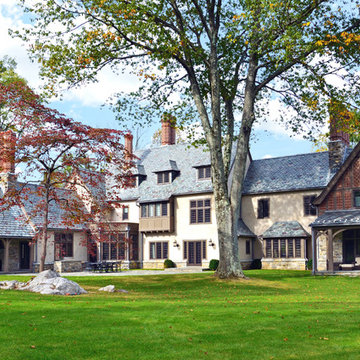
The rear façade is anchored by porches on either end.
Imagen de fachada beige clásica grande de tres plantas con revestimientos combinados
Imagen de fachada beige clásica grande de tres plantas con revestimientos combinados
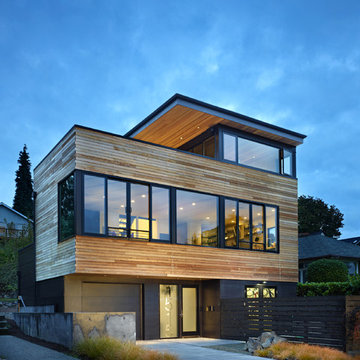
A new Seattle modern house designed by chadbourne + doss architects houses a couple and their 18 bicycles. 3 floors connect indoors and out and provide panoramic views of Lake Washington.
photo by Benjamin Benschneider
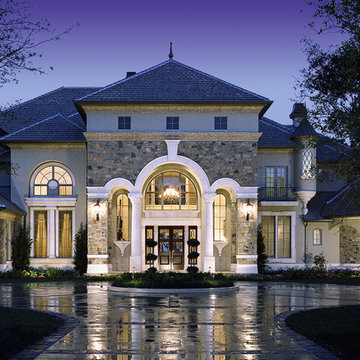
French style luxury residence at 14,000 SF. Stone and stucco exterior with limestone and synthetic trim, columns, arches. Interior Foyer stone clad with metal railing. Double height Skylight foyer with grand stairway, wine cellar, two story cherry paneled Library, two story curved coffer Formal Living, Elliptical two story Dining Room, hammer head beamed Game Room. Custom details throughout.
Photos: Harvey Smith
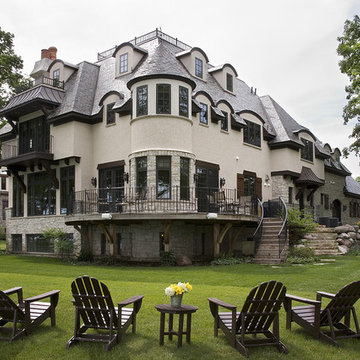
http://www.pickellbuilders.com. Photography by Linda Oyama Bryan. Stone and stucco French Provincial with slate and standing copper seam roofs, iron railing widow's walk, arch top windows, and hand hewn timbers and shutters.
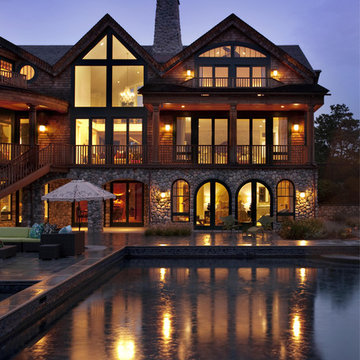
Imagen de fachada rústica extra grande de tres plantas con revestimientos combinados

Front of Building
Ejemplo de fachada de casa pareada marrón y negra escandinava de tamaño medio de tres plantas con revestimientos combinados, tejado a dos aguas y tejado de metal
Ejemplo de fachada de casa pareada marrón y negra escandinava de tamaño medio de tres plantas con revestimientos combinados, tejado a dos aguas y tejado de metal
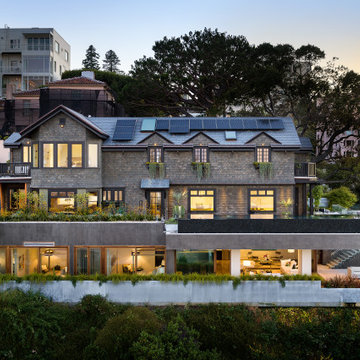
Architect + Developer: Troon Pacific
Photographer: Steel Blue
Diseño de fachada de casa gris actual grande de tres plantas con revestimientos combinados, tejado a dos aguas y tejado de teja de madera
Diseño de fachada de casa gris actual grande de tres plantas con revestimientos combinados, tejado a dos aguas y tejado de teja de madera
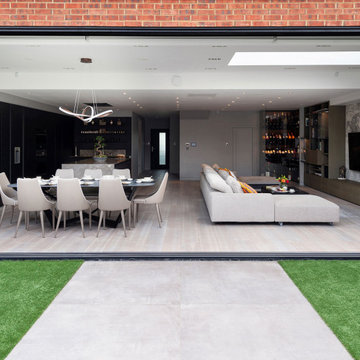
Imagen de fachada de casa multicolor contemporánea grande de tres plantas con revestimientos combinados, tejado a dos aguas y tejado de teja de barro

With a dramatic mountain sunset showing the views of this custom home. Debra, the interior designer worked with the client to simplify the exterior materials and colors. The natural stone and steel were chosen to bring throughout the inside of the home. The vanilla buff and muted charcoal, greys, browns and black window frames and a talented landscaper bringing in the steel beam and natural elements to soften the architecture.
Eric Lucero photography
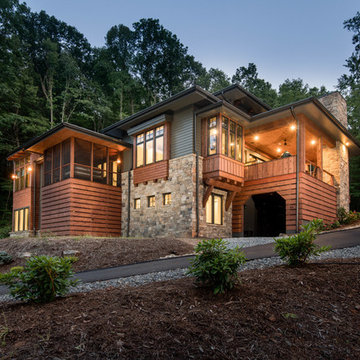
Ejemplo de fachada de casa multicolor actual grande de tres plantas con revestimientos combinados y tejado de metal
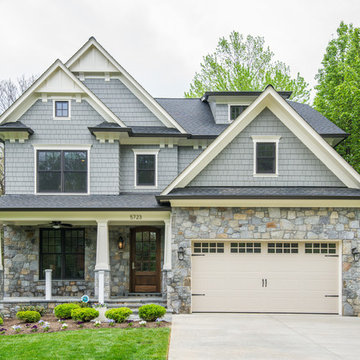
Classic Bethesda elevation with the perfect amount of detail. From the stone to the paneled tapered columns on stone bases, this home is very inviting.
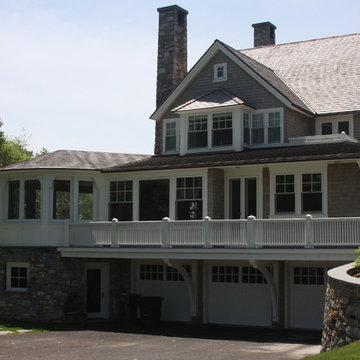
Diseño de fachada de casa gris de estilo americano extra grande de tres plantas con revestimientos combinados, tejado a dos aguas y tejado de teja de barro
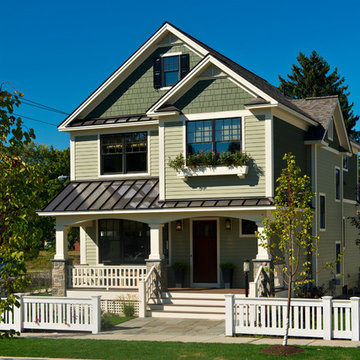
Randall Perry Photography, Mandy Springs Nursery
Ejemplo de fachada verde de tres plantas con revestimientos combinados
Ejemplo de fachada verde de tres plantas con revestimientos combinados
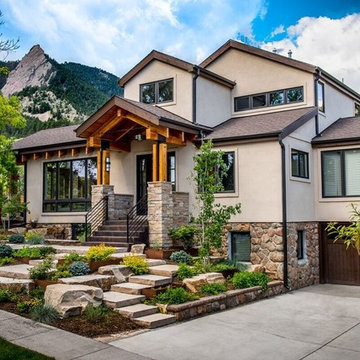
Foto de fachada beige rural extra grande de tres plantas con revestimientos combinados y tejado a dos aguas
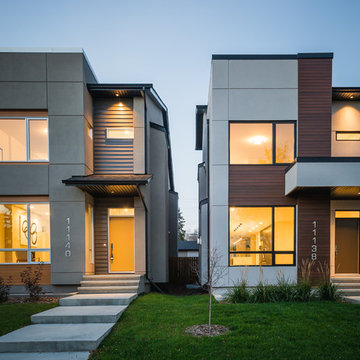
Randy Savoie
Diseño de fachada gris minimalista pequeña de tres plantas con revestimientos combinados y tejado plano
Diseño de fachada gris minimalista pequeña de tres plantas con revestimientos combinados y tejado plano
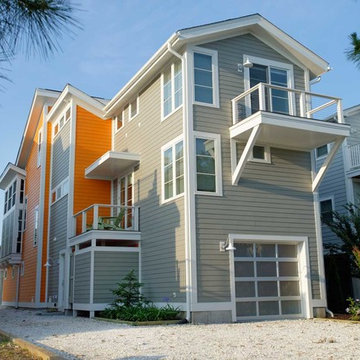
This new, ocean-view home is built on a residential street two blocks from of the Atlantic Ocean. The home was designed to balance the owners’ desire for a modern beach-house style while still belonging to and enhancing the established neighborhood of original cottages and newer, three-story homes. Designed for a 40-foot wide lot, the home makes the most of the narrow, 26-foot-wide buildable area through the use of cantilevered decks and porches. The home’s scale is kept in proportion to the original houses on the street by limiting the front to two stories and by setting the roof deck behind a gabled parapet wall. Integrity® All Ultrex® windows and doors were specified for this house because of their durability to stand up to the harsh, coastal environment and meet the strict impact zone ratings.
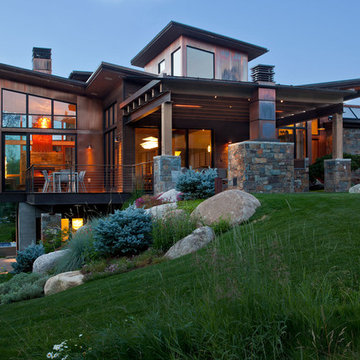
This Japanese inspired ranch home in Lake Creek is LEED® Gold certified and features angled roof lines with stone, copper and wood siding.
Imagen de fachada marrón rústica extra grande de tres plantas con revestimientos combinados y tejado de un solo tendido
Imagen de fachada marrón rústica extra grande de tres plantas con revestimientos combinados y tejado de un solo tendido
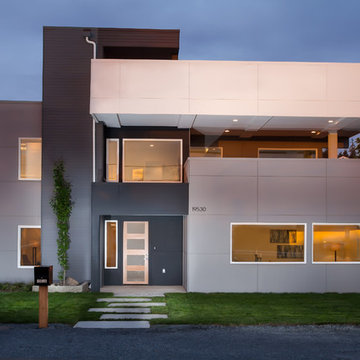
Foto de fachada gris moderna grande de tres plantas con revestimientos combinados y tejado plano
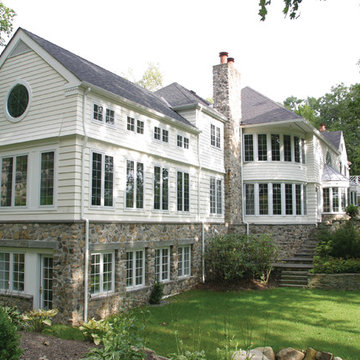
Foto de fachada de casa blanca tradicional renovada grande de tres plantas con revestimientos combinados, tejado a dos aguas y tejado de teja de madera
11.664 ideas para fachadas de tres plantas con revestimientos combinados
8