Fachadas
Filtrar por
Presupuesto
Ordenar por:Popular hoy
181 - 200 de 11.664 fotos
Artículo 1 de 3
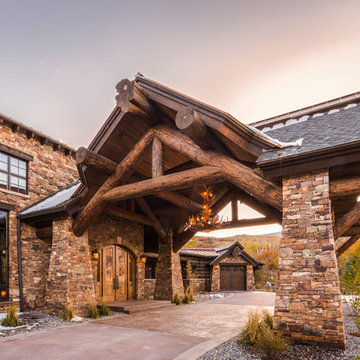
Foto de fachada de casa multicolor rural extra grande de tres plantas con revestimientos combinados, tejado a dos aguas y tejado de varios materiales
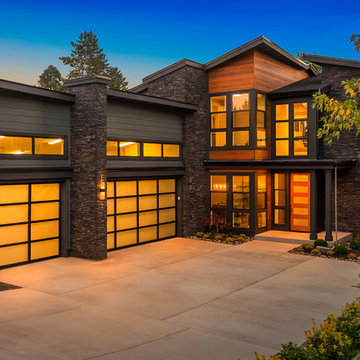
Modelo de fachada de casa gris actual grande de tres plantas con revestimientos combinados y tejado plano
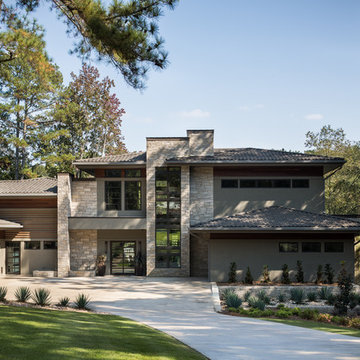
Front exterior of Modern Home by Alexander Modern Homes in Muscle Shoals Alabama, and Phil Kean Design by Birmingham Alabama based architectural and interiors photographer Tommy Daspit. See more of his work at http://tommydaspit.com
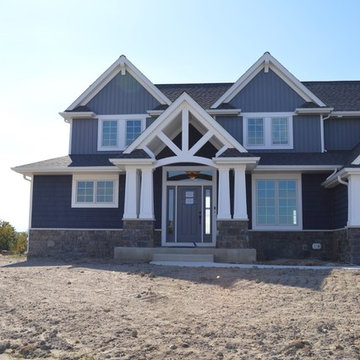
Diseño de fachada de casa azul de estilo americano grande de tres plantas con revestimientos combinados, tejado a dos aguas y tejado de teja de madera
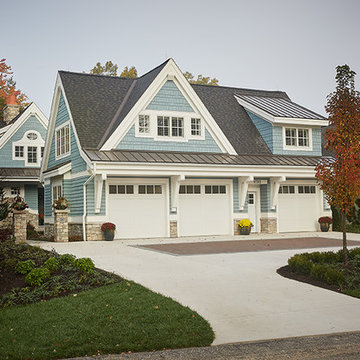
Builder: J. Peterson Homes
Interior Design: Vision Interiors by Visbeen
Photographer: Ashley Avila Photography
The best of the past and present meet in this distinguished design. Custom craftsmanship and distinctive detailing give this lakefront residence its vintage flavor while an open and light-filled floor plan clearly mark it as contemporary. With its interesting shingled roof lines, abundant windows with decorative brackets and welcoming porch, the exterior takes in surrounding views while the interior meets and exceeds contemporary expectations of ease and comfort. The main level features almost 3,000 square feet of open living, from the charming entry with multiple window seats and built-in benches to the central 15 by 22-foot kitchen, 22 by 18-foot living room with fireplace and adjacent dining and a relaxing, almost 300-square-foot screened-in porch. Nearby is a private sitting room and a 14 by 15-foot master bedroom with built-ins and a spa-style double-sink bath with a beautiful barrel-vaulted ceiling. The main level also includes a work room and first floor laundry, while the 2,165-square-foot second level includes three bedroom suites, a loft and a separate 966-square-foot guest quarters with private living area, kitchen and bedroom. Rounding out the offerings is the 1,960-square-foot lower level, where you can rest and recuperate in the sauna after a workout in your nearby exercise room. Also featured is a 21 by 18-family room, a 14 by 17-square-foot home theater, and an 11 by 12-foot guest bedroom suite.
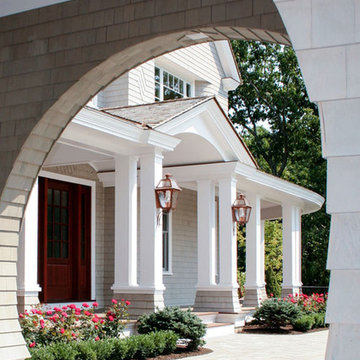
Diseño de fachada de casa blanca tradicional grande de tres plantas con revestimientos combinados, tejado a dos aguas y tejado de teja de madera
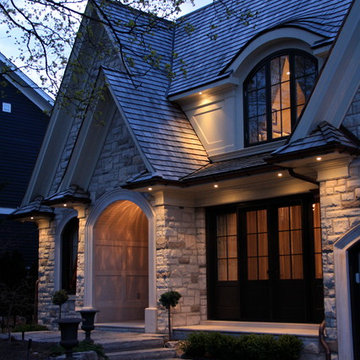
Foto de fachada de casa beige tradicional renovada grande de tres plantas con revestimientos combinados, tejado a cuatro aguas y tejado de teja de madera
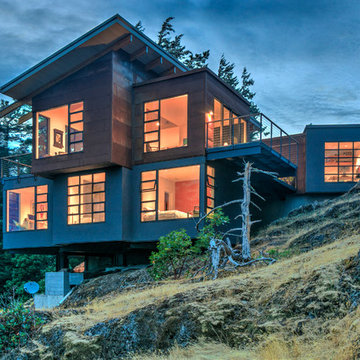
Ejemplo de fachada gris contemporánea de tamaño medio de tres plantas con tejado plano y revestimientos combinados
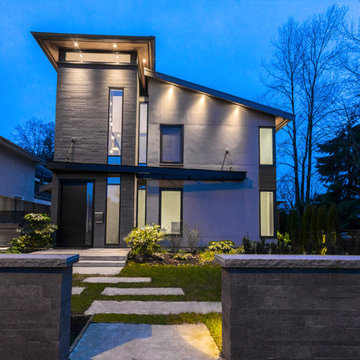
Ejemplo de fachada de casa gris minimalista de tamaño medio de tres plantas con revestimientos combinados y tejado de un solo tendido
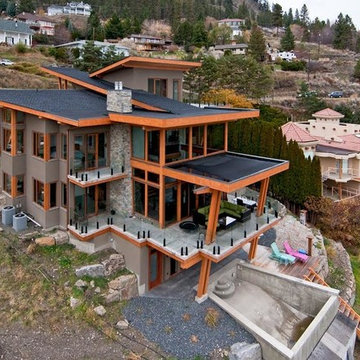
Imagen de fachada de casa gris contemporánea grande de tres plantas con revestimientos combinados y tejado plano
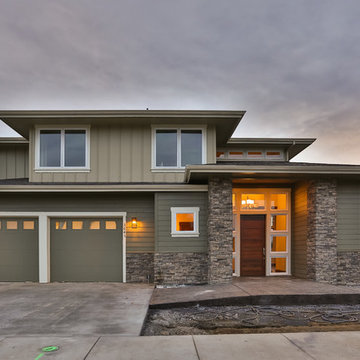
Ejemplo de fachada verde minimalista extra grande de tres plantas con revestimientos combinados y tejado plano
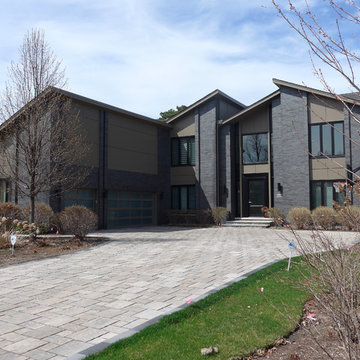
The owners of this Glenview, IL Modern Style Home heard of Siding & Windows Group was located in the area and is known to be an Elite Preferred installer of James Hardie Siding. They wanted to update the look of their home with replacing their existing failing wood Siding with low maintenance James Hardie Siding.
We removed old Wood Siding and installed high quality James Hardie Panel Custom Smooth Siding in ColorPlus Technology Color Timber Bark and HardieSoffit Smooth Vented Panels in ColorPlus Technology Color Timber Bark. House has beautiful curb appeal.
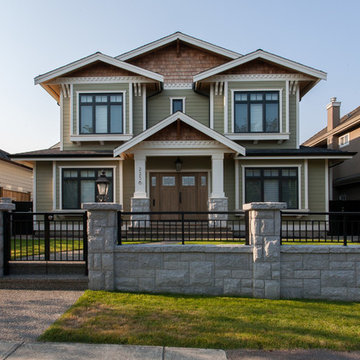
Victoria Achtymichuk Photography
Modelo de fachada verde de estilo americano grande de tres plantas con revestimientos combinados y tejado a dos aguas
Modelo de fachada verde de estilo americano grande de tres plantas con revestimientos combinados y tejado a dos aguas
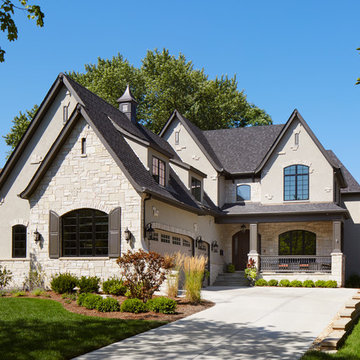
A custom home builder in Chicago's western suburbs, Summit Signature Homes, ushers in a new era of residential construction. With an eye on superb design and value, industry-leading practices and superior customer service, Summit stands alone. Custom-built homes in Clarendon Hills, Hinsdale, Western Springs, and other western suburbs.
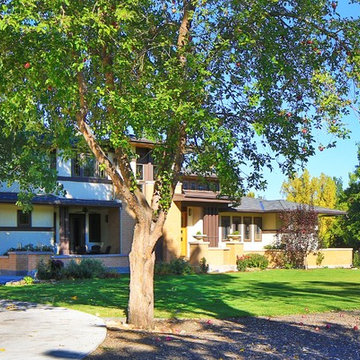
Porchfront Homes, Mark Quentin Photography
Imagen de fachada beige de estilo americano extra grande de tres plantas con revestimientos combinados
Imagen de fachada beige de estilo americano extra grande de tres plantas con revestimientos combinados
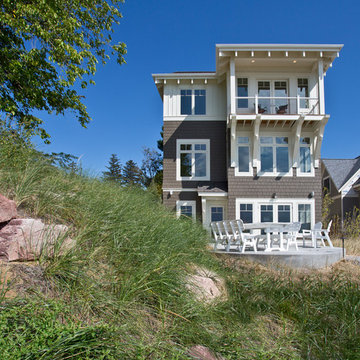
Lakefront living is not often luxurious and conscious of size. The “Emmett” design achieves both of these goals in style. Despite being ideal for a narrow waterfront lot, this home leaves nothing wanting, offering homeowners three full floors of modern living. Dining, kitchen, and living areas flank the outdoor patio space, while three bedrooms plus a master suite are located on the upper level. The lower level provides additional gathering space and a bunk room, as well as a “beach bath” with walkout access to the lake.
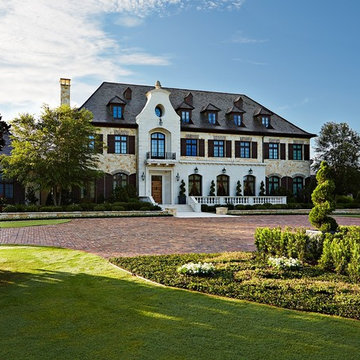
Photography by Jorge Alvarez.
Imagen de fachada de casa multicolor tradicional extra grande de tres plantas con revestimientos combinados, tejado a cuatro aguas y tejado de teja de madera
Imagen de fachada de casa multicolor tradicional extra grande de tres plantas con revestimientos combinados, tejado a cuatro aguas y tejado de teja de madera
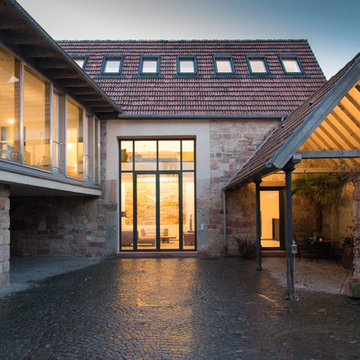
Modelo de fachada de casa marrón de estilo de casa de campo grande de tres plantas con revestimientos combinados, tejado a dos aguas y tejado de teja de barro
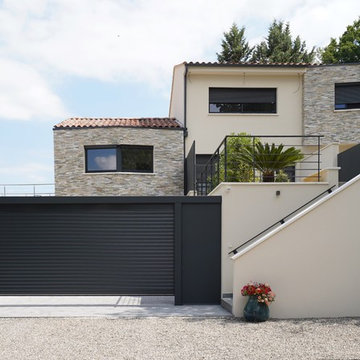
Modelo de fachada de casa beige actual de tres plantas con revestimientos combinados, tejado a dos aguas y tejado de teja de madera
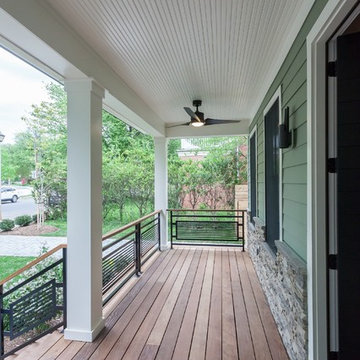
Ejemplo de fachada de casa verde actual de tres plantas con revestimientos combinados y tejado de teja de madera
10