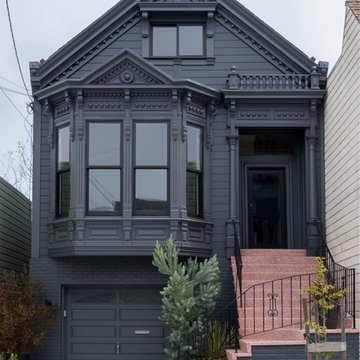11.664 ideas para fachadas de tres plantas con revestimientos combinados
Filtrar por
Presupuesto
Ordenar por:Popular hoy
101 - 120 de 11.664 fotos
Artículo 1 de 3
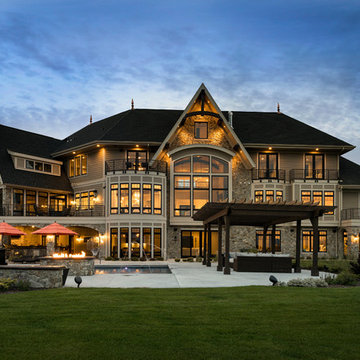
This show stopping sprawling estate home features steep pitch gable and hip roofs. The mix of exterior materials include stone, stucco, shakes, and Hardie board. This home design incorporates outdoor living and entertaining for all ages including an out door kitchen, lounge area, deck, pool, fire tables and more! Black windows adds interest with the stunning contrast. The signature copper finials on several roof peaks finish this design off with a classic style. Photo by Spacecrafting
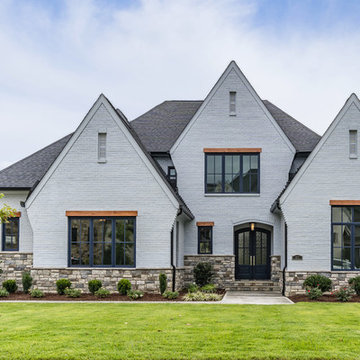
Photo: Christopher Jones Photography / Builder: Reward Builders
Foto de fachada de casa azul tradicional renovada de tres plantas con revestimientos combinados, tejado a dos aguas y tejado de teja de madera
Foto de fachada de casa azul tradicional renovada de tres plantas con revestimientos combinados, tejado a dos aguas y tejado de teja de madera

Diseño de fachada de casa gris retro de tamaño medio de tres plantas con revestimientos combinados, tejado de un solo tendido y tejado de metal
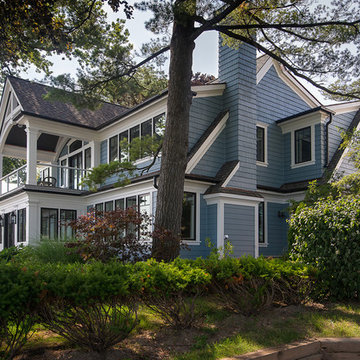
Originally built in the early twentieth century, this Orchard Lake cottage was purchased almost 10 years ago by a wonderful couple—empty nesters with an appreciation for stunning views, modern amenities and quality craftsmanship. They hired MainStreet Design Build to design and remodel their home to fit their needs exactly.
Upon initial inspection, it was apparent that the original home had been modified over the years, sustaining multiple room additions. Consequently, this mid-size cottage home had little character or cohesiveness. Even more concerning, after conducting a thorough inspection, it became apparent that the structure was inadequate to sustain major modifications. As a result, a plan was formulated to take the existing structure down to its original floor deck.
The clients’ needs that fueled the design plan included:
-Preserving and capitalizing on the lake view
-A large, welcoming entry from the street
-A warm, inviting space for entertaining guests and family
-A large, open kitchen with room for multiple cooks
-Built-ins for the homeowner’s book collection
-An in-law suite for the couple’s aging parents
The space was redesigned with the clients needs in mind. Building a completely new structure gave us the opportunity to create a large, welcoming main entrance. The dining and kitchen areas are now open and spacious for large family gatherings. A custom Grabill kitchen was designed with professional grade Wolf and Thermador appliances for an enjoyable cooking and dining experience. The homeowners loved the Grabill cabinetry so much that they decided to use it throughout the home in the powder room, (2) guest suite bathrooms and the laundry room, complete with dog wash. Most breathtaking; however, might be the luxury master bathroom which included extensive use of marble, a 2-person Maax whirlpool tub, an oversized walk-in-shower with steam and bench seating for two, and gorgeous custom-built inset cherry cabinetry.
The new wide plank oak flooring continues throughout the entire first and second floors with a lovely open staircase lit by a chandelier, skylights and flush in-wall step lighting. Plenty of custom built-ins were added on walls and seating areas to accommodate the client’s sizeable book collection. Fitting right in to the gorgeous lakefront lot, the home’s exterior is reminiscent of East Coast “beachy” shingle-style that includes an attached, oversized garage with Mahogany carriage style garage doors that leads directly into a mud room and first floor laundry.
These Orchard Lake property homeowners love their new home, with a combined first and second floor living space totaling 4,429 sq. ft. To further add to the amenities of this home, MainStreet Design Build is currently under design contract for another major lower-level / basement renovation in the fall of 2017.
Kate Benjamin Photography
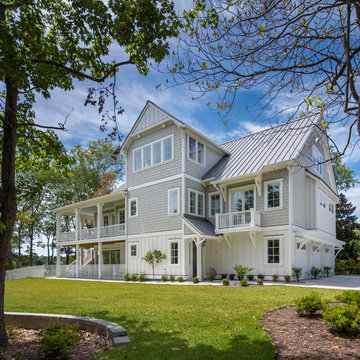
Interior Designer: Marilyn Kimberly Hill
Builder: RMB Building & Design
Photographer: G. Frank Hart Photography
Modelo de fachada de casa gris marinera grande de tres plantas con revestimientos combinados, tejado a dos aguas y tejado de metal
Modelo de fachada de casa gris marinera grande de tres plantas con revestimientos combinados, tejado a dos aguas y tejado de metal
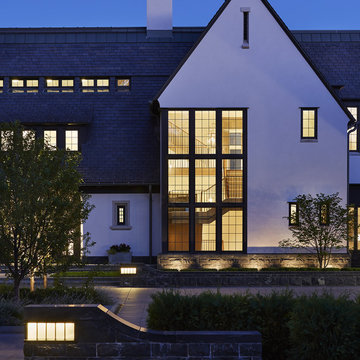
Builder: John Kraemer & Sons | Architect: TEA2 Architects | Interiors: Sue Weldon | Landscaping: Keenan & Sveiven | Photography: Corey Gaffer
Foto de fachada de casa blanca tradicional renovada extra grande de tres plantas con revestimientos combinados y tejado de varios materiales
Foto de fachada de casa blanca tradicional renovada extra grande de tres plantas con revestimientos combinados y tejado de varios materiales
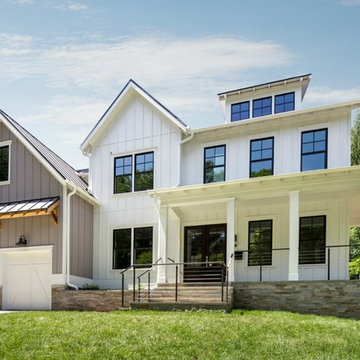
Foto de fachada de casa multicolor campestre grande de tres plantas con revestimientos combinados, tejado a dos aguas y tejado de metal
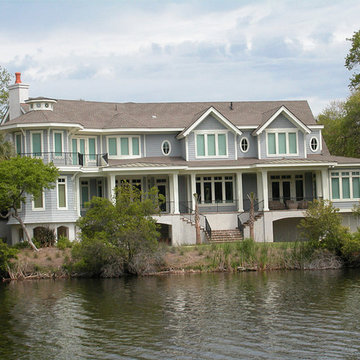
Ejemplo de fachada de casa gris tradicional grande de tres plantas con revestimientos combinados, tejado a dos aguas y tejado de teja de madera
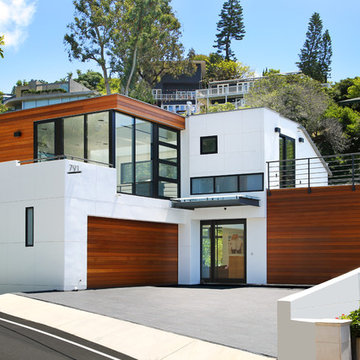
GC: Joe Kramer
Foto de fachada de casa blanca minimalista grande de tres plantas con revestimientos combinados y tejado plano
Foto de fachada de casa blanca minimalista grande de tres plantas con revestimientos combinados y tejado plano
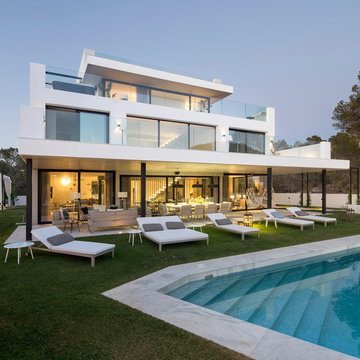
Diseño de fachada blanca actual grande de tres plantas con revestimientos combinados y tejado plano
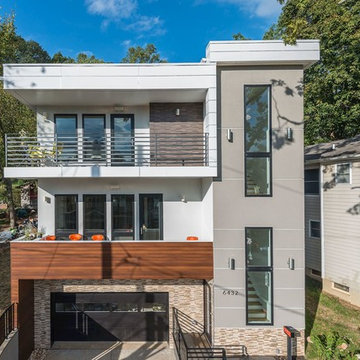
BRP Construction, LLC
A design-build firm in Maryland
Visit us at www.brpdesignbuild.com or call us at (202) 812-9278
Ejemplo de fachada gris contemporánea grande de tres plantas con revestimientos combinados y tejado plano
Ejemplo de fachada gris contemporánea grande de tres plantas con revestimientos combinados y tejado plano
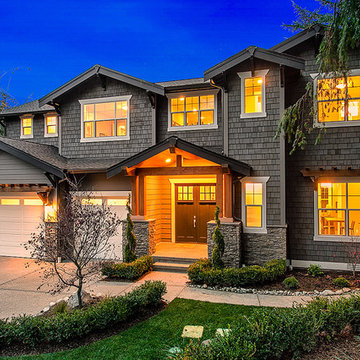
A twilight shot of the San Tropez home design.
Ejemplo de fachada gris de estilo americano grande de tres plantas con revestimientos combinados
Ejemplo de fachada gris de estilo americano grande de tres plantas con revestimientos combinados
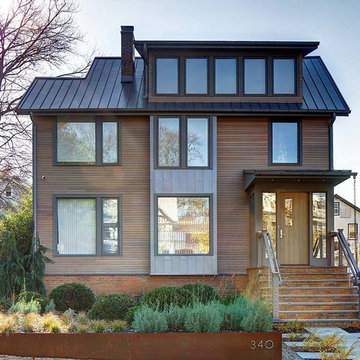
Front view of house featuring select grade horizontal cedar siding with flat seam metal box window.
Modelo de fachada de casa marrón urbana de tamaño medio de tres plantas con revestimientos combinados, tejado a dos aguas y tejado de metal
Modelo de fachada de casa marrón urbana de tamaño medio de tres plantas con revestimientos combinados, tejado a dos aguas y tejado de metal
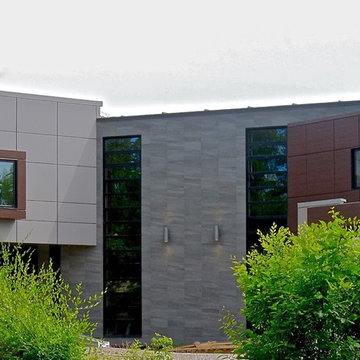
E3 Architecture Inc.
Modelo de fachada gris contemporánea grande de tres plantas con revestimientos combinados y tejado plano
Modelo de fachada gris contemporánea grande de tres plantas con revestimientos combinados y tejado plano
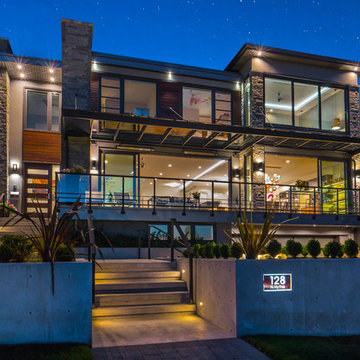
Foto de fachada de casa gris actual grande de tres plantas con revestimientos combinados y tejado plano
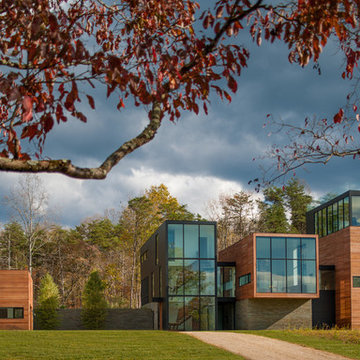
Maxwell MacKenzie
Imagen de fachada marrón minimalista de tres plantas con revestimientos combinados y tejado plano
Imagen de fachada marrón minimalista de tres plantas con revestimientos combinados y tejado plano
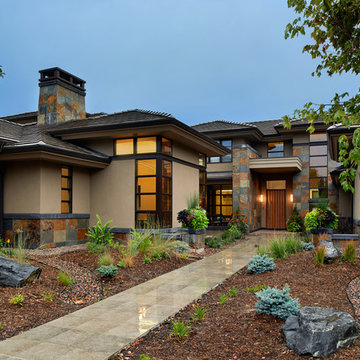
Ejemplo de fachada beige contemporánea extra grande de tres plantas con revestimientos combinados
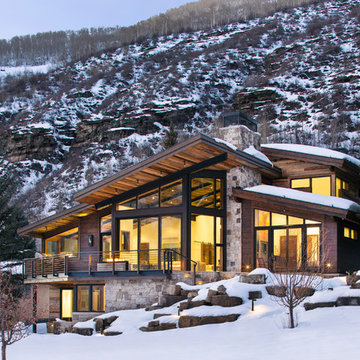
Foto de fachada de casa minimalista grande de tres plantas con revestimientos combinados, tejado de un solo tendido y tejado de metal
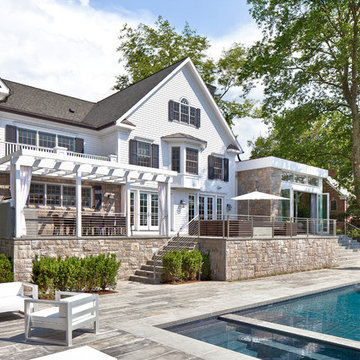
Foto de fachada de casa blanca clásica renovada grande de tres plantas con revestimientos combinados, tejado a dos aguas y tejado de teja de madera
11.664 ideas para fachadas de tres plantas con revestimientos combinados
6
