11.664 ideas para fachadas de tres plantas con revestimientos combinados
Filtrar por
Presupuesto
Ordenar por:Popular hoy
41 - 60 de 11.664 fotos
Artículo 1 de 3
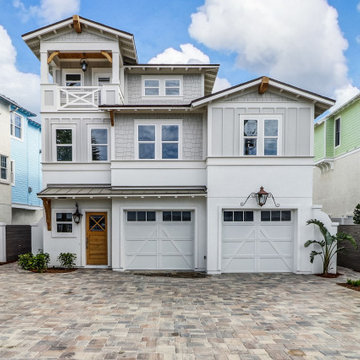
Foto de fachada de casa gris costera de tres plantas con revestimientos combinados y tejado a dos aguas
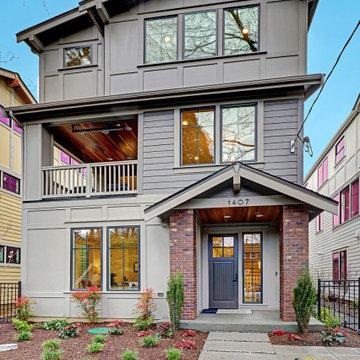
Ejemplo de fachada de casa gris contemporánea de tres plantas con revestimientos combinados, tejado a dos aguas y tejado de teja de madera
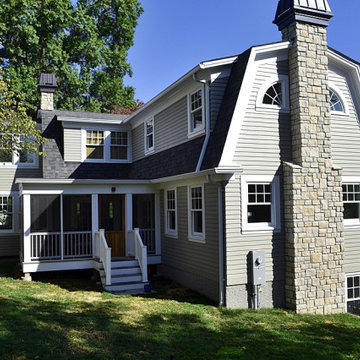
We added a 3 story addition to this 1920's Dutch colonial style home. The addition consisted of an unfinished basement/future playroom, a main floor kitchen and family room and a master suite above. We also added a screened porch with double french doors that became the transition between the existing living room, the new kitchen addition and the backyard. We matched the interior and exterior details of the original home to create a seamless addition.
Photos- Chris Marshall & Sole Van Emden

www.aaronhphotographer.com
Imagen de fachada de casa verde rural de tres plantas con revestimientos combinados, tejado a dos aguas y tejado de teja de madera
Imagen de fachada de casa verde rural de tres plantas con revestimientos combinados, tejado a dos aguas y tejado de teja de madera
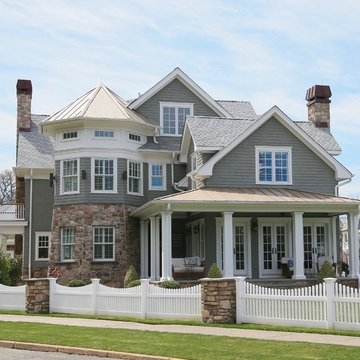
Foto de fachada de casa gris costera de tres plantas con revestimientos combinados, tejado a dos aguas y tejado de teja de madera
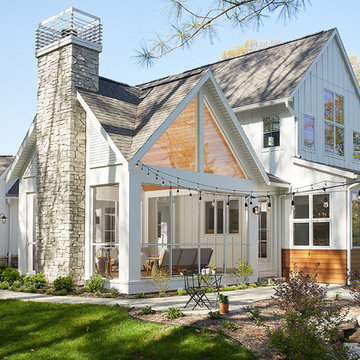
Builder: AVB Inc.
Interior Design: Vision Interiors by Visbeen
Photographer: Ashley Avila Photography
The Holloway blends the recent revival of mid-century aesthetics with the timelessness of a country farmhouse. Each façade features playfully arranged windows tucked under steeply pitched gables. Natural wood lapped siding emphasizes this homes more modern elements, while classic white board & batten covers the core of this house. A rustic stone water table wraps around the base and contours down into the rear view-out terrace.
Inside, a wide hallway connects the foyer to the den and living spaces through smooth case-less openings. Featuring a grey stone fireplace, tall windows, and vaulted wood ceiling, the living room bridges between the kitchen and den. The kitchen picks up some mid-century through the use of flat-faced upper and lower cabinets with chrome pulls. Richly toned wood chairs and table cap off the dining room, which is surrounded by windows on three sides. The grand staircase, to the left, is viewable from the outside through a set of giant casement windows on the upper landing. A spacious master suite is situated off of this upper landing. Featuring separate closets, a tiled bath with tub and shower, this suite has a perfect view out to the rear yard through the bedrooms rear windows. All the way upstairs, and to the right of the staircase, is four separate bedrooms. Downstairs, under the master suite, is a gymnasium. This gymnasium is connected to the outdoors through an overhead door and is perfect for athletic activities or storing a boat during cold months. The lower level also features a living room with view out windows and a private guest suite.

Landmark Photography
Ejemplo de fachada de casa multicolor minimalista extra grande de tres plantas con revestimientos combinados, tejado a cuatro aguas y tejado de varios materiales
Ejemplo de fachada de casa multicolor minimalista extra grande de tres plantas con revestimientos combinados, tejado a cuatro aguas y tejado de varios materiales
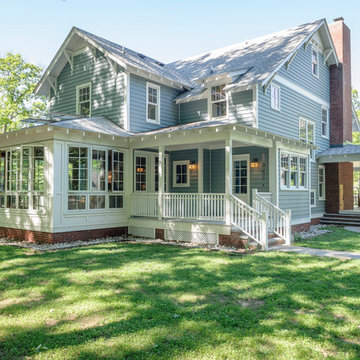
Foto de fachada de casa azul de estilo americano de tamaño medio de tres plantas con revestimientos combinados, tejado a dos aguas y tejado de teja de madera
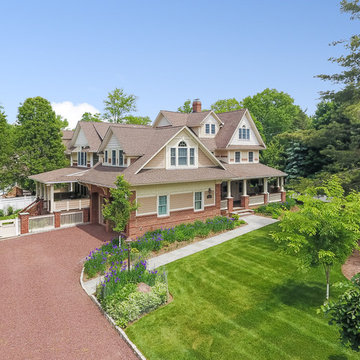
Aerial View of this Turn of the Century home.
Photos by Kevin
Imagen de fachada de casa multicolor clásica extra grande de tres plantas con revestimientos combinados, tejado a dos aguas y tejado de teja de madera
Imagen de fachada de casa multicolor clásica extra grande de tres plantas con revestimientos combinados, tejado a dos aguas y tejado de teja de madera
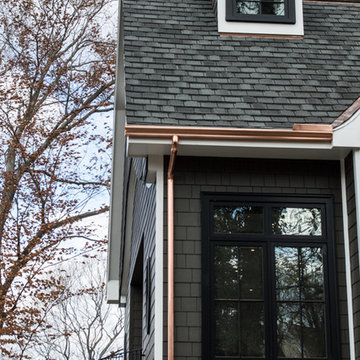
Diseño de fachada gris tradicional de tamaño medio de tres plantas con revestimientos combinados y tejado a doble faldón
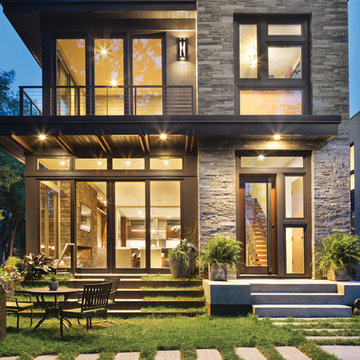
Fully integrated into its elevated home site, this modern residence offers a unique combination of privacy from adjacent homes. The home’s graceful contemporary exterior features natural stone, corten steel, wood and glass — all in perfect alignment with the site. The design goal was to take full advantage of the views of Lake Calhoun that sits within the city of Minneapolis by providing homeowners with expansive walls of Integrity Wood-Ultrex® windows. With a small footprint and open design, stunning views are present in every room, making the stylish windows a huge focal point of the home.
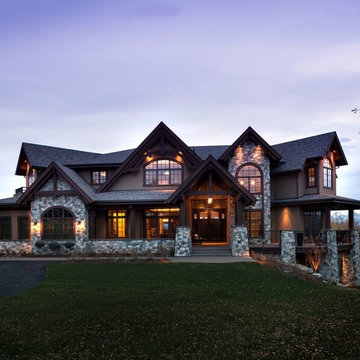
Ejemplo de fachada beige de estilo americano grande de tres plantas con revestimientos combinados
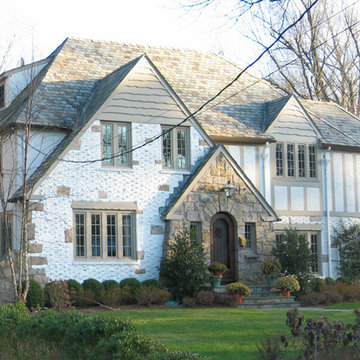
Imagen de fachada de casa blanca tradicional grande de tres plantas con tejado a cuatro aguas, revestimientos combinados y tejado de teja de madera
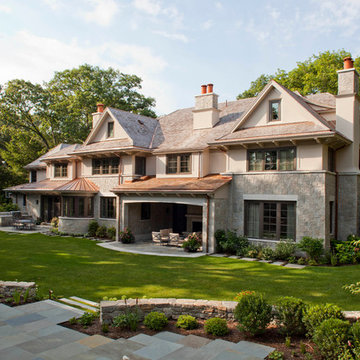
Exterior of Wellesley Country Home project. Architect: Morehouse MacDonald & Associates. Landscape Design: Gregory Lombardi Design. Photo: Sam Gray Photography
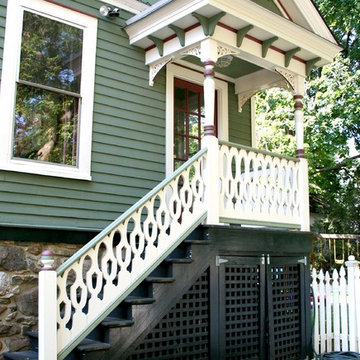
Modelo de fachada verde de estilo americano de tamaño medio de tres plantas con revestimientos combinados
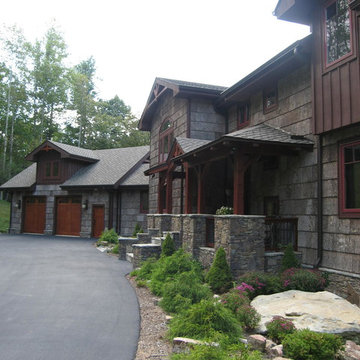
Photo: KCM
Foto de fachada marrón rural grande de tres plantas con revestimientos combinados y tejado a dos aguas
Foto de fachada marrón rural grande de tres plantas con revestimientos combinados y tejado a dos aguas
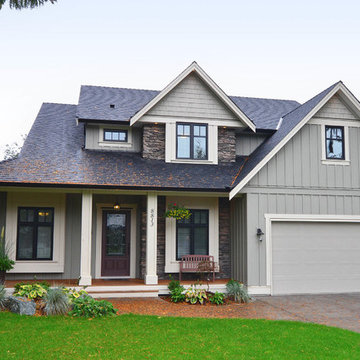
SeeVirtual Marketing & Photography
www.seevirtual360.com
Foto de fachada verde clásica de tres plantas con revestimientos combinados y tejado a dos aguas
Foto de fachada verde clásica de tres plantas con revestimientos combinados y tejado a dos aguas
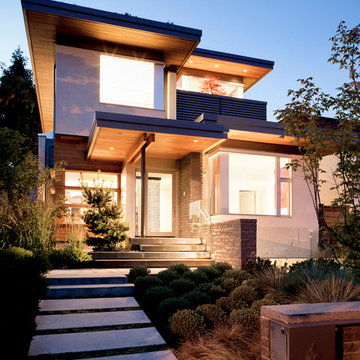
Photography: Lucas Finlay
Modelo de fachada gris contemporánea de tamaño medio de tres plantas con revestimientos combinados y tejado plano
Modelo de fachada gris contemporánea de tamaño medio de tres plantas con revestimientos combinados y tejado plano
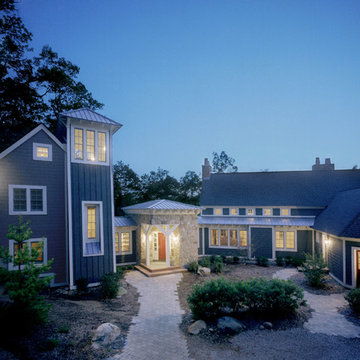
Many old farmsteads in our region were comprised of several buildings that all faced inward towards one another. Our client wanted their new home to have that same communal, almost village-like feel.
Fred Golden Photography
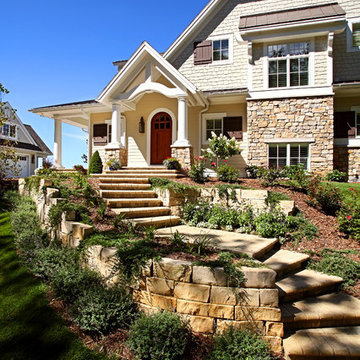
Shingle-style details and handsome stone accents give this contemporary home the look of days gone by while maintaining all of the convenience of today. Equally at home as a main residence or second home, it features graceful pillars at the entrance that lead into a roomy foyer, kitchen and large living room with a long bank of windows designed to capture a view. Not far away is a private retreat/master bedroom suite and cozy study perfect for reading or relaxing. Family-focused spaces are upstairs, including four additional bedrooms. A large screen porch and expansive outdoor deck allow outdoor entertaining.
11.664 ideas para fachadas de tres plantas con revestimientos combinados
3