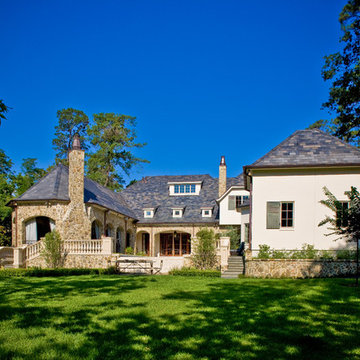11.664 ideas para fachadas de tres plantas con revestimientos combinados
Filtrar por
Presupuesto
Ordenar por:Popular hoy
221 - 240 de 11.664 fotos
Artículo 1 de 3
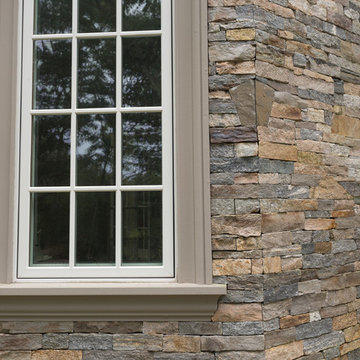
Photos by: Jaime Martorano
Modelo de fachada de casa multicolor mediterránea grande de tres plantas con revestimientos combinados, tejado a cuatro aguas y tejado de teja de barro
Modelo de fachada de casa multicolor mediterránea grande de tres plantas con revestimientos combinados, tejado a cuatro aguas y tejado de teja de barro
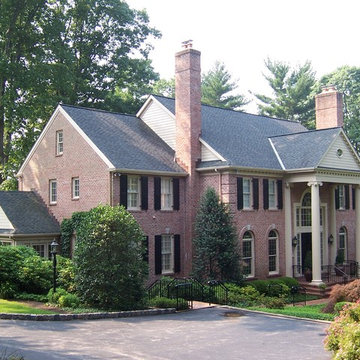
Ejemplo de fachada roja clásica grande de tres plantas con revestimientos combinados y tejado a cuatro aguas

Retreating glass doors permit the living and dining spaces to extend to the covered lanai. There is plenty of space for an outdoor kitchen and bar while alfresco dining and taking in the rear views. Perfect for grand entertaining.
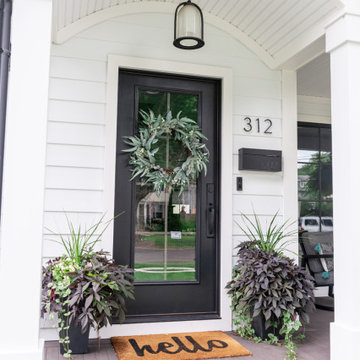
A cozy yet modern front porch design.
Ejemplo de fachada de casa blanca de estilo de casa de campo de tamaño medio de tres plantas con revestimientos combinados y tejado de varios materiales
Ejemplo de fachada de casa blanca de estilo de casa de campo de tamaño medio de tres plantas con revestimientos combinados y tejado de varios materiales
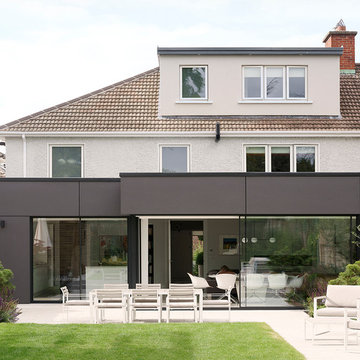
Ruth Maria Murphy & Donal Murphy
Ejemplo de fachada de casa multicolor contemporánea de tres plantas con revestimientos combinados, tejado a cuatro aguas y tejado de teja de madera
Ejemplo de fachada de casa multicolor contemporánea de tres plantas con revestimientos combinados, tejado a cuatro aguas y tejado de teja de madera
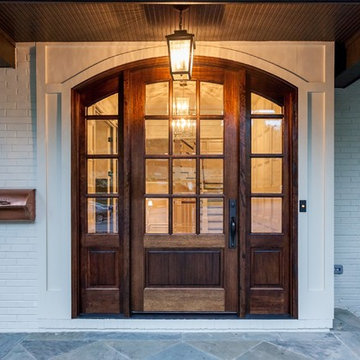
Foto de fachada de casa multicolor clásica de tres plantas con revestimientos combinados y tejado de teja de madera
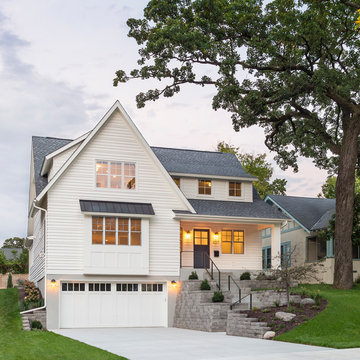
This home is a modern farmhouse on the outside with an open-concept floor plan and nautical/midcentury influence on the inside! From top to bottom, this home was completely customized for the family of four with five bedrooms and 3-1/2 bathrooms spread over three levels of 3,998 sq. ft. This home is functional and utilizes the space wisely without feeling cramped. Some of the details that should be highlighted in this home include the 5” quartersawn oak floors, detailed millwork including ceiling beams, abundant natural lighting, and a cohesive color palate.
Space Plans, Building Design, Interior & Exterior Finishes by Anchor Builders
Andrea Rugg Photography
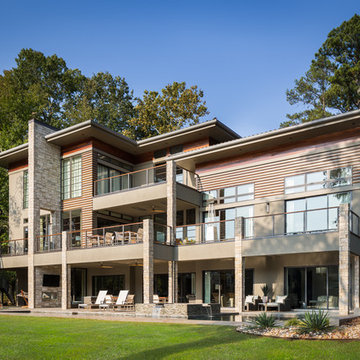
Rear exterior of Modern Home by Alexander Modern Homes in Muscle Shoals Alabama, and Phil Kean Design by Birmingham Alabama based architectural and interiors photographer Tommy Daspit. See more of his work at http://tommydaspit.com
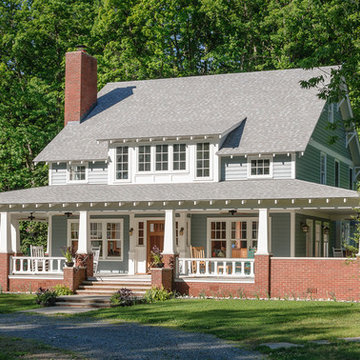
Ejemplo de fachada de casa azul de estilo americano de tamaño medio de tres plantas con revestimientos combinados, tejado a dos aguas y tejado de teja de madera
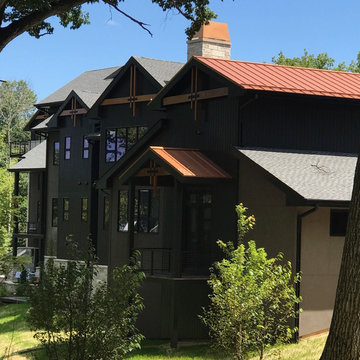
Lowell Custom Homes, Lake Geneva, Wi., Home exterior with landscaping, topiary and flowers. Wood trim in accent color Dark gray black siding with rustic burnt orange accent trim, wooded homesite. S.Photography and Styling
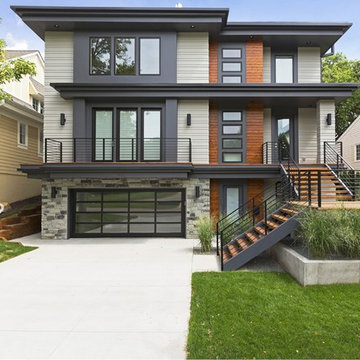
Imagen de fachada de casa gris actual grande de tres plantas con revestimientos combinados y tejado plano
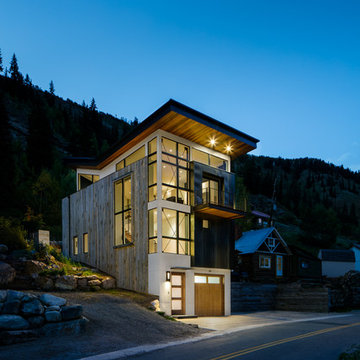
Diseño de fachada moderna grande de tres plantas con revestimientos combinados y tejado de un solo tendido
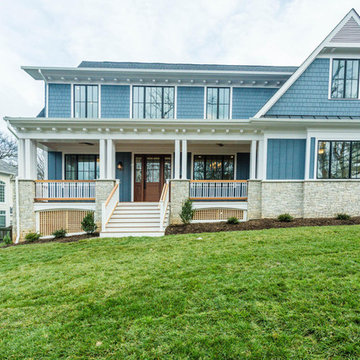
Imagen de fachada azul de estilo americano grande de tres plantas con revestimientos combinados y tejado a dos aguas
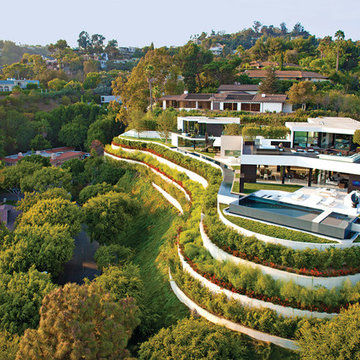
Laurel Way Beverly Hills luxury modern mansion with terraced landscaping. Photo by Art Gray Photography.
Imagen de fachada de casa blanca y blanca contemporánea extra grande de tres plantas con revestimientos combinados y tejado plano
Imagen de fachada de casa blanca y blanca contemporánea extra grande de tres plantas con revestimientos combinados y tejado plano
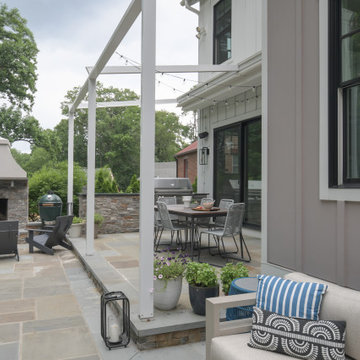
This modern farmhouse built in 2018 features a metal roof with board and batten siding. The home features black windows and metal railings, typical of the modern farmhouse style. The exterior patio includes a retractable awning, a built in kitchen, a flagstone patio and outdoor fireplace with ample space for seating and dining.
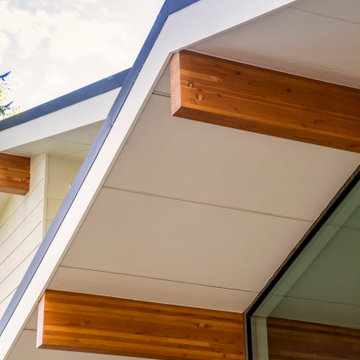
Wood beams extending from interior to exterior.
Imagen de fachada de casa blanca y negra contemporánea grande de tres plantas con revestimientos combinados y tejado de metal
Imagen de fachada de casa blanca y negra contemporánea grande de tres plantas con revestimientos combinados y tejado de metal
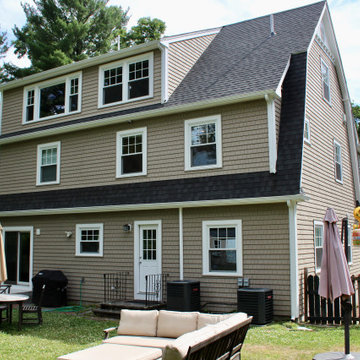
A two story addition is built on top of an existing arts and crafts style ranch is capped with a gambrel roof to minimize the effects of height..
Diseño de fachada de casa beige de estilo americano de tamaño medio de tres plantas con revestimientos combinados, tejado a doble faldón, tejado de varios materiales y panel y listón
Diseño de fachada de casa beige de estilo americano de tamaño medio de tres plantas con revestimientos combinados, tejado a doble faldón, tejado de varios materiales y panel y listón
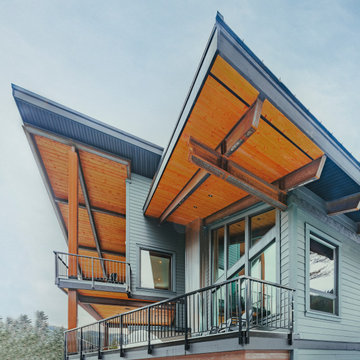
Set against the backdrop of Sasquatch Ski Mountain, this striking cabin rises to capture wide views of the hill. Gracious overhang over the porches. Exterior Hardie siding in Benjamin Moore Notre Dame. Black metal Prolock roofing with black frame rake windows. Beautiful covered porches in tongue and groove wood.
Photo by Brice Ferre
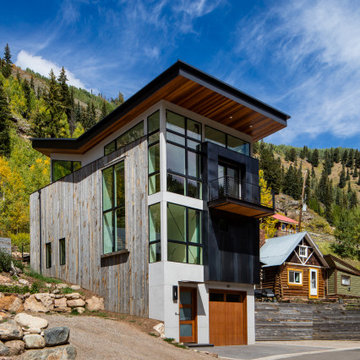
An industrial modern home with large, floor to ceiling windows, shed roofs, steel siding and accents.
Imagen de fachada de casa gris industrial de tamaño medio de tres plantas con revestimientos combinados y techo de mariposa
Imagen de fachada de casa gris industrial de tamaño medio de tres plantas con revestimientos combinados y techo de mariposa
11.664 ideas para fachadas de tres plantas con revestimientos combinados
12
