46.569 ideas para fachadas de tamaño medio con tejado a dos aguas
Filtrar por
Presupuesto
Ordenar por:Popular hoy
161 - 180 de 46.569 fotos
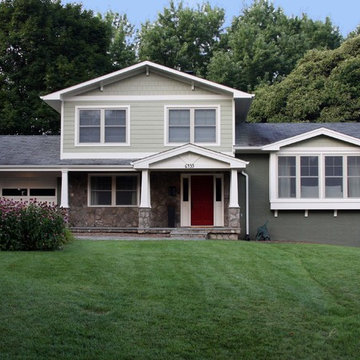
This home was transformed with a craftsman-styled appearance.
Imagen de fachada verde de estilo americano de tamaño medio a niveles con revestimiento de aglomerado de cemento y tejado a dos aguas
Imagen de fachada verde de estilo americano de tamaño medio a niveles con revestimiento de aglomerado de cemento y tejado a dos aguas

New Craftsman style home, approx 3200sf on 60' wide lot. Views from the street, highlighting front porch, large overhangs, Craftsman detailing. Photos by Robert McKendrick Photography.
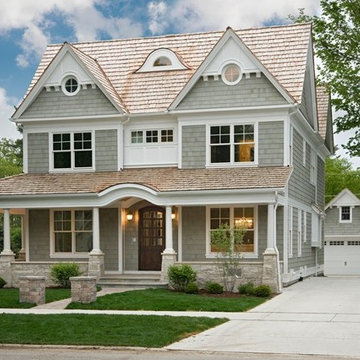
Modelo de fachada gris tradicional de tamaño medio de tres plantas con revestimiento de madera y tejado a dos aguas

Katherine Jackson Architectural Photography
Modelo de fachada de casa gris clásica renovada de tamaño medio de tres plantas con revestimiento de madera, tejado a dos aguas y tejado de teja de madera
Modelo de fachada de casa gris clásica renovada de tamaño medio de tres plantas con revestimiento de madera, tejado a dos aguas y tejado de teja de madera
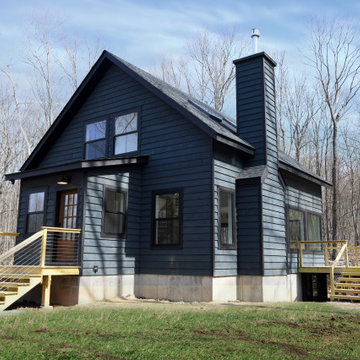
Diseño de fachada de casa negra campestre de tamaño medio de dos plantas con revestimiento de madera, tejado a dos aguas y tejado de metal
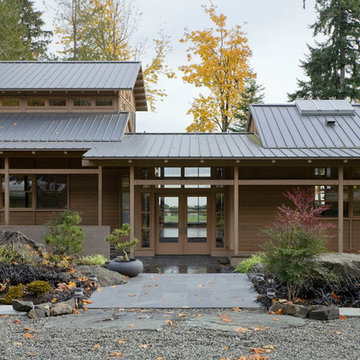
Foto de fachada de casa marrón asiática de tamaño medio de una planta con revestimiento de madera, tejado a dos aguas y tejado de metal
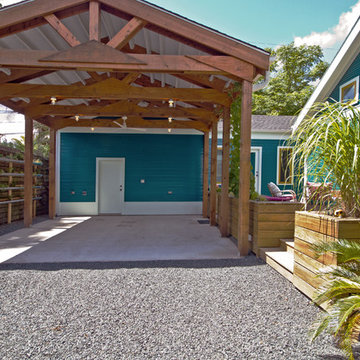
View of new carport, storage, deck, and addition from the driveway.
Modelo de fachada de casa azul de estilo americano de tamaño medio de una planta con revestimiento de madera, tejado a dos aguas y tejado de teja de madera
Modelo de fachada de casa azul de estilo americano de tamaño medio de una planta con revestimiento de madera, tejado a dos aguas y tejado de teja de madera
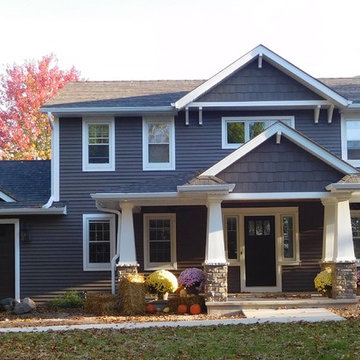
2-Story Craftsman Style with Dark Blue Narrow Horizontal Lap & Wide Dark Blue Shingle Style Accent Siding. Bright White Double Hung Windows with Wide White Trim. Tapered White Columns on a Wide Stone Base Column. 2nd Story Offset Accent Roof Line with Brackets or Corbels & Bright White Trim.
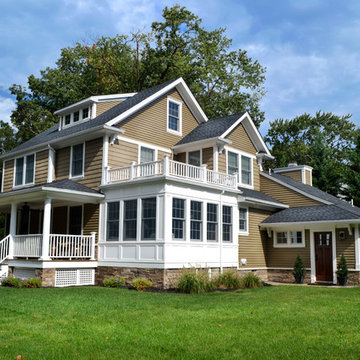
This 2 1/2 Story Colonial has a traditional floor plan with a front open porch, sunroom addition, mudroom and a detached garage.
Diseño de fachada de casa beige tradicional de tamaño medio de dos plantas con tejado a dos aguas, revestimiento de vinilo y tejado de teja de madera
Diseño de fachada de casa beige tradicional de tamaño medio de dos plantas con tejado a dos aguas, revestimiento de vinilo y tejado de teja de madera

Imagen de fachada marrón de estilo americano de tamaño medio de una planta con revestimiento de madera y tejado a dos aguas

Situated along the coastal foreshore of Inverloch surf beach, this 7.4 star energy efficient home represents a lifestyle change for our clients. ‘’The Nest’’, derived from its nestled-among-the-trees feel, is a peaceful dwelling integrated into the beautiful surrounding landscape.
Inspired by the quintessential Australian landscape, we used rustic tones of natural wood, grey brickwork and deep eucalyptus in the external palette to create a symbiotic relationship between the built form and nature.
The Nest is a home designed to be multi purpose and to facilitate the expansion and contraction of a family household. It integrates users with the external environment both visually and physically, to create a space fully embracive of nature.
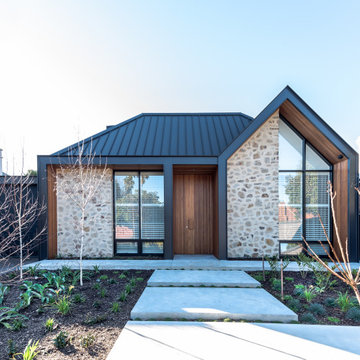
Residence 48 Millswood draws inspiration from Modern Farmhouse Architecture, seamlessly blending timeless country elements with contemporary sophistication. The exterior features steeply pitched gable roofs, timber, metal, and stone, capturing the essence of a farmhouse while maintaining a sleek, modern aesthetic. This award-winning sustainable home stands out for its use of passive house principles, ensuring high energy efficiency and a unique architectural design. Another notable feature is the elegant application of various cladding materials, including Fielders Prominence on the roof, Weathertex WeatherGroove for feature panels, and Blackbutt timber lining boards, creating a visually stunning and environmentally conscious residence.
Awards won for 48 Millswood:
Winner 2022 Australian Kitchen of the Year - 2022 CSR-HIA Australian Housing Awards
2021 HIA Award Winner - Custom Built Home $800K - $1.5mill
2021 HIA Award Winner - Kitchen of the Year
2021 HIA Award Winner - Green Star Sustainable Home
2021 HIA New Bathroom up to $35,000
Winner 2022 South Australia Innovation in Lightweight Housing

Periscope House draws light into a young family’s home, adding thoughtful solutions and flexible spaces to 1950s Art Deco foundations.
Our clients engaged us to undertake a considered extension to their character-rich home in Malvern East. They wanted to celebrate their home’s history while adapting it to the needs of their family, and future-proofing it for decades to come.
The extension’s form meets with and continues the existing roofline, politely emerging at the rear of the house. The tones of the original white render and red brick are reflected in the extension, informing its white Colorbond exterior and selective pops of red throughout.
Inside, the original home’s layout has been reimagined to better suit a growing family. Once closed-in formal dining and lounge rooms were converted into children’s bedrooms, supplementing the main bedroom and a versatile fourth room. Grouping these rooms together has created a subtle definition of zones: private spaces are nestled to the front, while the rear extension opens up to shared living areas.
A tailored response to the site, the extension’s ground floor addresses the western back garden, and first floor (AKA the periscope) faces the northern sun. Sitting above the open plan living areas, the periscope is a mezzanine that nimbly sidesteps the harsh afternoon light synonymous with a western facing back yard. It features a solid wall to the west and a glass wall to the north, emulating the rotation of a periscope to draw gentle light into the extension.
Beneath the mezzanine, the kitchen, dining, living and outdoor spaces effortlessly overlap. Also accessible via an informal back door for friends and family, this generous communal area provides our clients with the functionality, spatial cohesion and connection to the outdoors they were missing. Melding modern and heritage elements, Periscope House honours the history of our clients’ home while creating light-filled shared spaces – all through a periscopic lens that opens the home to the garden.

Exterior entry with offset facade of arches for additional privacy
Imagen de fachada de casa blanca y roja mediterránea de tamaño medio de dos plantas con revestimiento de estuco, tejado a dos aguas y tejado de teja de barro
Imagen de fachada de casa blanca y roja mediterránea de tamaño medio de dos plantas con revestimiento de estuco, tejado a dos aguas y tejado de teja de barro

Façade avant / Front Facade
Ejemplo de fachada de casa beige y gris actual de tamaño medio de dos plantas con revestimientos combinados, tejado a dos aguas y tejado de teja de madera
Ejemplo de fachada de casa beige y gris actual de tamaño medio de dos plantas con revestimientos combinados, tejado a dos aguas y tejado de teja de madera

Single Story ranch house with stucco and wood siding painted black. Board formed concrete planters and concrete steps
Ejemplo de fachada de casa negra y negra escandinava de tamaño medio de una planta con revestimiento de estuco, tejado a dos aguas, tejado de teja de madera y tablilla
Ejemplo de fachada de casa negra y negra escandinava de tamaño medio de una planta con revestimiento de estuco, tejado a dos aguas, tejado de teja de madera y tablilla

This home has Saluda River access and a resort-style neighborhood, making it the ideal place to raise an active family in Lexington, SC. It’s a perfect combination of beauty, luxury, and the best amenities.
This board and batten house radiates curb appeal with its metal roof detailing and Craftsman-style brick pillars and stained wood porch columns.

Modelo de fachada de casa blanca y roja mediterránea de tamaño medio de una planta con revestimiento de estuco, tejado a dos aguas y tejado de teja de barro

Foto de fachada de casa marrón y gris contemporánea de tamaño medio de tres plantas con revestimiento de madera, tejado a dos aguas, tejado de metal y tablilla

Check out this sweet modern farmhouse plan! It gives you a big open floor plan and large island kitchen. Don't miss the luxurious master suite.
Foto de fachada de casa blanca y gris campestre de tamaño medio de una planta con revestimiento de madera, tejado a dos aguas, tejado de varios materiales y tablilla
Foto de fachada de casa blanca y gris campestre de tamaño medio de una planta con revestimiento de madera, tejado a dos aguas, tejado de varios materiales y tablilla
46.569 ideas para fachadas de tamaño medio con tejado a dos aguas
9