46.554 ideas para fachadas de tamaño medio con tejado a dos aguas
Filtrar por
Presupuesto
Ordenar por:Popular hoy
141 - 160 de 46.554 fotos
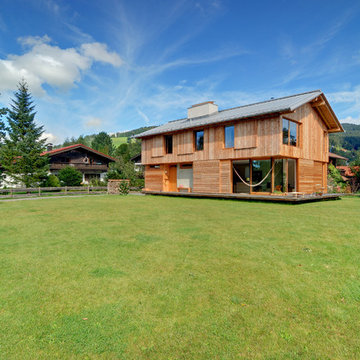
Fotografie: Johannes Kottjé
Fotografie: Barbara Maurer
Imagen de fachada marrón campestre de tamaño medio de dos plantas con revestimiento de madera y tejado a dos aguas
Imagen de fachada marrón campestre de tamaño medio de dos plantas con revestimiento de madera y tejado a dos aguas
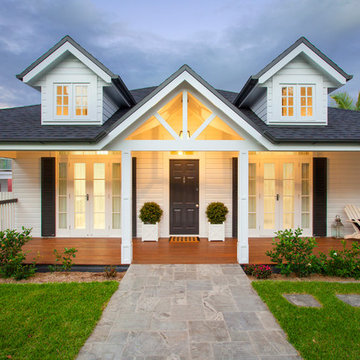
Darren Kerr Photography
Imagen de fachada blanca costera de tamaño medio de una planta con tejado a dos aguas
Imagen de fachada blanca costera de tamaño medio de una planta con tejado a dos aguas
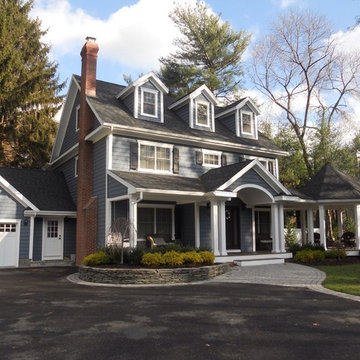
Porch addition, First floor rear addition, Second floor addition to existing home
Diseño de fachada de casa azul tradicional de tamaño medio de dos plantas con revestimiento de vinilo, tejado a dos aguas y tejado de teja de madera
Diseño de fachada de casa azul tradicional de tamaño medio de dos plantas con revestimiento de vinilo, tejado a dos aguas y tejado de teja de madera
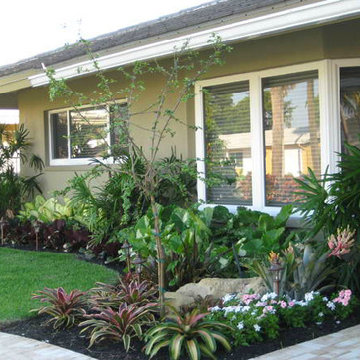
Ejemplo de fachada verde de tamaño medio de una planta con revestimiento de estuco y tejado a dos aguas
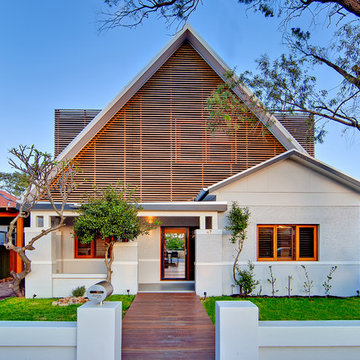
Ejemplo de fachada gris actual de tamaño medio de dos plantas con tejado a dos aguas y revestimiento de madera
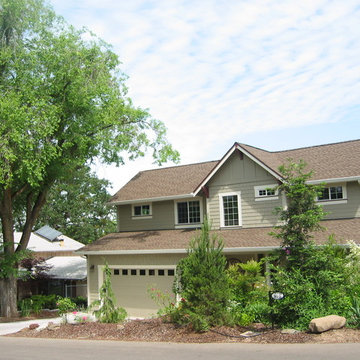
Front Right View of Craftsman home built in existing neighborhood. This home takes in the beauty of existing trees and landscaping to fit right in with the existing homes.
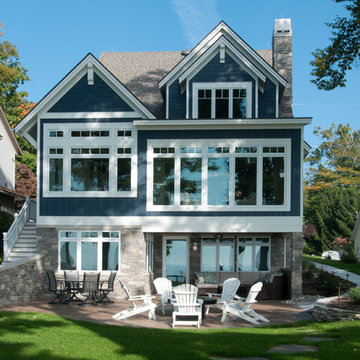
Forget just one room with a view—Lochley has almost an entire house dedicated to capturing nature’s best views and vistas. Make the most of a waterside or lakefront lot in this economical yet elegant floor plan, which was tailored to fit a narrow lot and has more than 1,600 square feet of main floor living space as well as almost as much on its upper and lower levels. A dovecote over the garage, multiple peaks and interesting roof lines greet guests at the street side, where a pergola over the front door provides a warm welcome and fitting intro to the interesting design. Other exterior features include trusses and transoms over multiple windows, siding, shutters and stone accents throughout the home’s three stories. The water side includes a lower-level walkout, a lower patio, an upper enclosed porch and walls of windows, all designed to take full advantage of the sun-filled site. The floor plan is all about relaxation – the kitchen includes an oversized island designed for gathering family and friends, a u-shaped butler’s pantry with a convenient second sink, while the nearby great room has built-ins and a central natural fireplace. Distinctive details include decorative wood beams in the living and kitchen areas, a dining area with sloped ceiling and decorative trusses and built-in window seat, and another window seat with built-in storage in the den, perfect for relaxing or using as a home office. A first-floor laundry and space for future elevator make it as convenient as attractive. Upstairs, an additional 1,200 square feet of living space include a master bedroom suite with a sloped 13-foot ceiling with decorative trusses and a corner natural fireplace, a master bath with two sinks and a large walk-in closet with built-in bench near the window. Also included is are two additional bedrooms and access to a third-floor loft, which could functions as a third bedroom if needed. Two more bedrooms with walk-in closets and a bath are found in the 1,300-square foot lower level, which also includes a secondary kitchen with bar, a fitness room overlooking the lake, a recreation/family room with built-in TV and a wine bar perfect for toasting the beautiful view beyond.
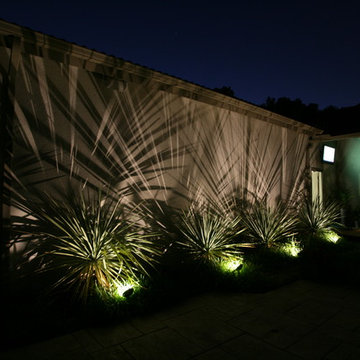
Ryan Lee
Diseño de fachada de casa beige contemporánea de tamaño medio de dos plantas con revestimiento de piedra, tejado a dos aguas y tejado de teja de madera
Diseño de fachada de casa beige contemporánea de tamaño medio de dos plantas con revestimiento de piedra, tejado a dos aguas y tejado de teja de madera
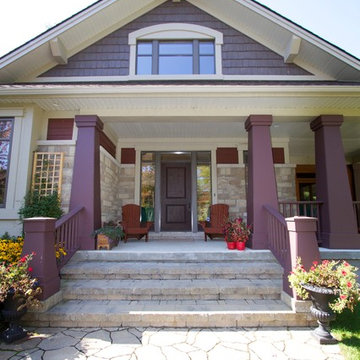
Diseño de fachada roja de estilo americano de tamaño medio de dos plantas con revestimientos combinados y tejado a dos aguas
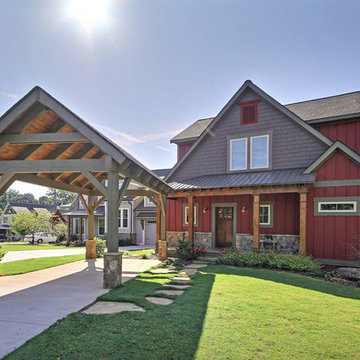
Kurtis Miller - KM Pics
Diseño de fachada de casa roja campestre de tamaño medio de dos plantas con tejado a dos aguas, revestimientos combinados y tejado de teja de madera
Diseño de fachada de casa roja campestre de tamaño medio de dos plantas con tejado a dos aguas, revestimientos combinados y tejado de teja de madera
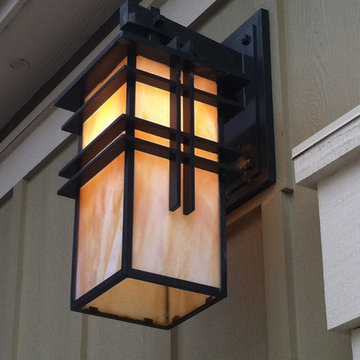
Paul Heller
Diseño de fachada verde de estilo americano de tamaño medio de dos plantas con revestimientos combinados y tejado a dos aguas
Diseño de fachada verde de estilo americano de tamaño medio de dos plantas con revestimientos combinados y tejado a dos aguas
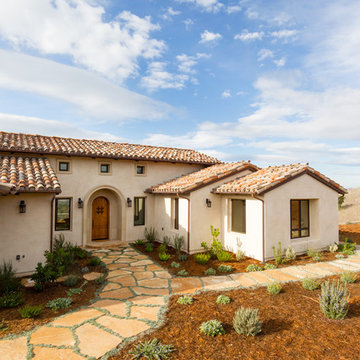
Designed for a family who is relocating back to California, this contemporary residence sits atop a severely steep site in the community of Las Ventanas. Working with the topography led to some creative design solutions, structurally and aesthetically, to accommodate all of the family’s programatic needs. The 4127 s.f. home fits into the relatively small building footprint while an infinity edge pool cantilevers 22′ above grade. With spectacular views of the Arroyo Grande foothills and farms, this main pool deck becomes a major feature of the home. All living spaces, including the great room and kitchen open up to this deck, ideal for relaxation and entertainment. Given that the owners have five golden retrievers, this outdoor space also serves as an area for the dogs. The design includes multiple water features and even a dog pond.
To further emphasize the views, a third story mitered glass reading room gives one the impression of sitting above the treetops. The use of warm IPE hardwood siding and stone cladding blend the structure into the surrounding landscape while still offering a clean and contemporary aesthetic.

Glenn Layton Homes, LLC, "Building Your Coastal Lifestyle"
Ejemplo de fachada azul costera de tamaño medio de dos plantas con revestimiento de estuco y tejado a dos aguas
Ejemplo de fachada azul costera de tamaño medio de dos plantas con revestimiento de estuco y tejado a dos aguas
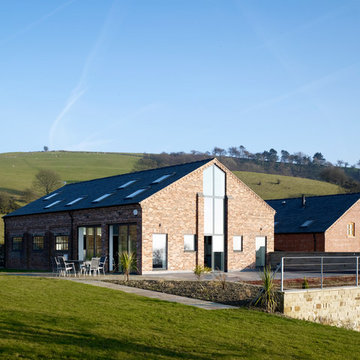
Photo by: Tim Soar
Diseño de fachada clásica renovada de tamaño medio de dos plantas con revestimiento de ladrillo y tejado a dos aguas
Diseño de fachada clásica renovada de tamaño medio de dos plantas con revestimiento de ladrillo y tejado a dos aguas
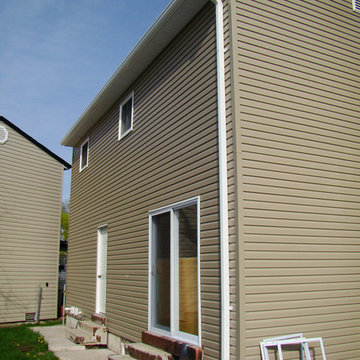
Siding Repair in Berkeley Heights, New Jersey Siding Contractor, offers professional and affordable vinyl siding installation, siding repairs, siding power washing and more.
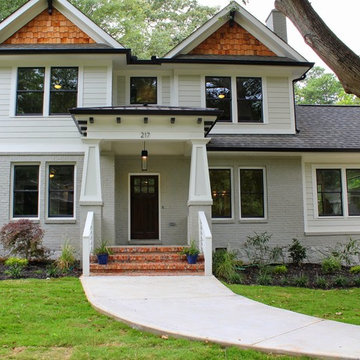
Diseño de fachada de casa multicolor de estilo americano de tamaño medio de dos plantas con revestimientos combinados, tejado a dos aguas y tejado de teja de madera
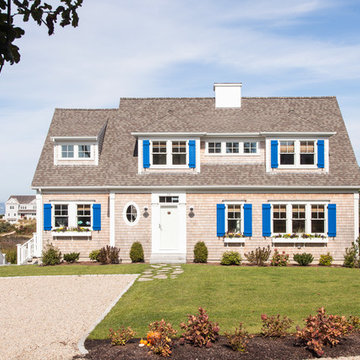
Modelo de fachada marinera de tamaño medio de dos plantas con revestimiento de madera y tejado a dos aguas
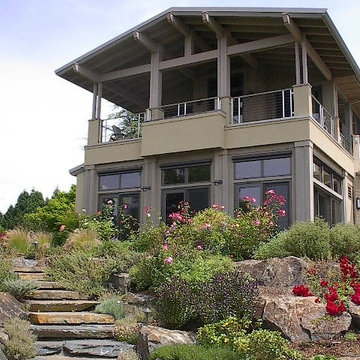
Ejemplo de fachada beige contemporánea de tamaño medio de dos plantas con revestimientos combinados y tejado a dos aguas
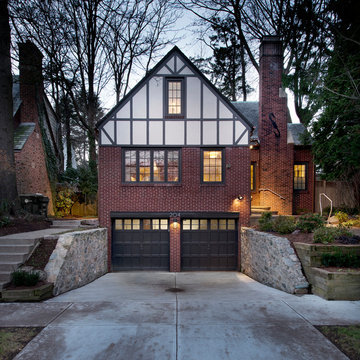
An existing Tudor-style residence on the East Side of Providence, featuring restoration of the exterior half-timber assemblies, wire-struck brick, slate roofs, copper flashing and gutters. An open floor-plan concept was introduced, along with a building extension to include an exterior screened porch,
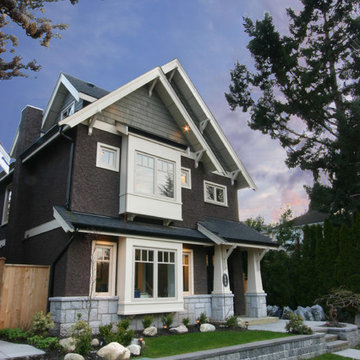
Classic craftsman character exterior
Diseño de fachada de casa gris de estilo americano de tamaño medio de dos plantas con revestimientos combinados, tejado a dos aguas y tejado de teja de madera
Diseño de fachada de casa gris de estilo americano de tamaño medio de dos plantas con revestimientos combinados, tejado a dos aguas y tejado de teja de madera
46.554 ideas para fachadas de tamaño medio con tejado a dos aguas
8