758 ideas para fachadas de tamaño medio con techo verde
Filtrar por
Presupuesto
Ordenar por:Popular hoy
61 - 80 de 758 fotos
Artículo 1 de 3
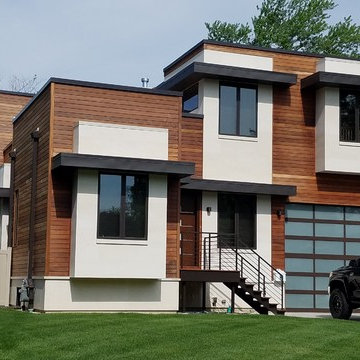
East Elevation
Foto de fachada de casa multicolor moderna de tamaño medio de dos plantas con revestimiento de piedra, tejado plano y techo verde
Foto de fachada de casa multicolor moderna de tamaño medio de dos plantas con revestimiento de piedra, tejado plano y techo verde

Imagen de fachada de casa bifamiliar blanca y gris minimalista de tamaño medio de tres plantas con revestimiento de estuco, tejado plano y techo verde
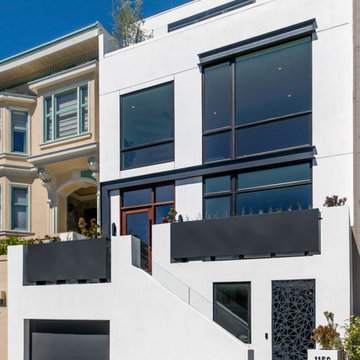
Diseño de fachada de casa pareada blanca actual de tamaño medio de dos plantas con revestimiento de estuco, tejado plano y techo verde
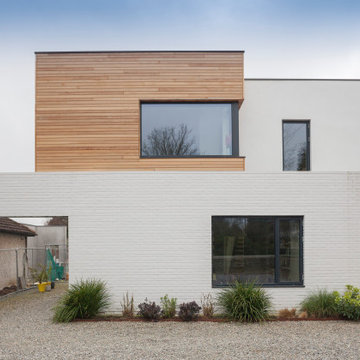
Contemporary new build two storey detached house in Dublin, Ireland. The external materials are white brickwork, western red cedar shiplap cladding and selfcoloured white render. Windows are dark grey alu-clad high performance triple glazed low energy.
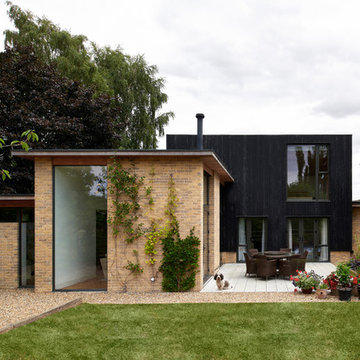
Adam Carter Photography
Ejemplo de fachada de casa multicolor actual de tamaño medio de dos plantas con tejado plano, techo verde y revestimientos combinados
Ejemplo de fachada de casa multicolor actual de tamaño medio de dos plantas con tejado plano, techo verde y revestimientos combinados
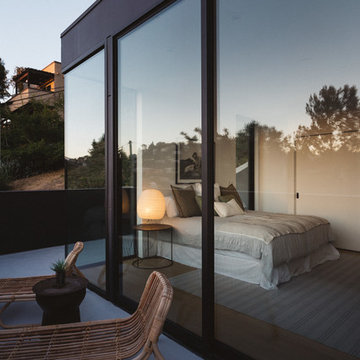
Brian Thomas Jones, Alex Zarour
Foto de fachada de casa negra moderna de tamaño medio de tres plantas con revestimiento de aglomerado de cemento, tejado plano y techo verde
Foto de fachada de casa negra moderna de tamaño medio de tres plantas con revestimiento de aglomerado de cemento, tejado plano y techo verde
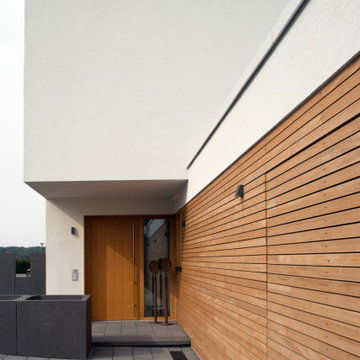
Modelo de fachada de casa blanca actual de tamaño medio de dos plantas con revestimientos combinados, tejado plano y techo verde
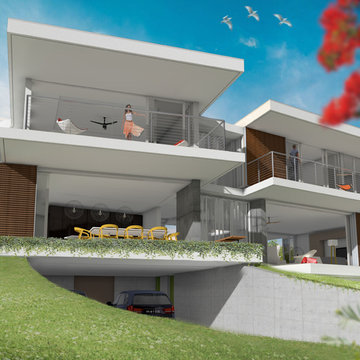
Exterior view of Villa S
Ejemplo de fachada de casa blanca actual de tamaño medio de dos plantas con revestimiento de hormigón, tejado plano y techo verde
Ejemplo de fachada de casa blanca actual de tamaño medio de dos plantas con revestimiento de hormigón, tejado plano y techo verde
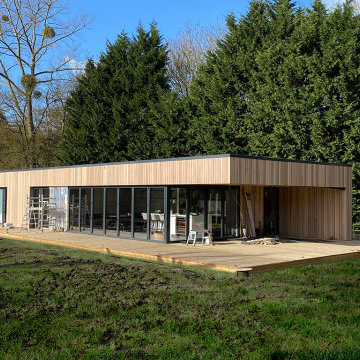
Garden pavilion for long term Client providing family space, home studio and office.
The project focused on the connection between the varied garden landscape and the existing property on site.
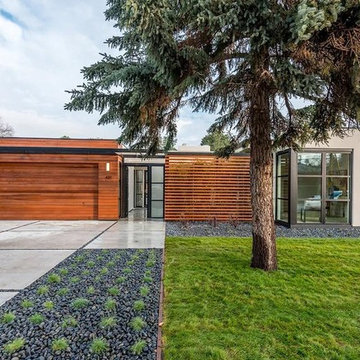
Diseño de fachada de casa blanca actual de tamaño medio de una planta con revestimientos combinados, tejado plano y techo verde
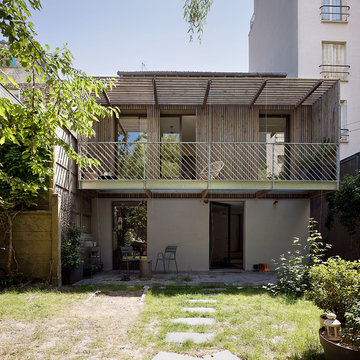
vue depuis l'arrière du jardin de l'extension
Modelo de fachada de casa pareada beige escandinava de tamaño medio de tres plantas con revestimiento de madera, tejado plano, techo verde y tablilla
Modelo de fachada de casa pareada beige escandinava de tamaño medio de tres plantas con revestimiento de madera, tejado plano, techo verde y tablilla
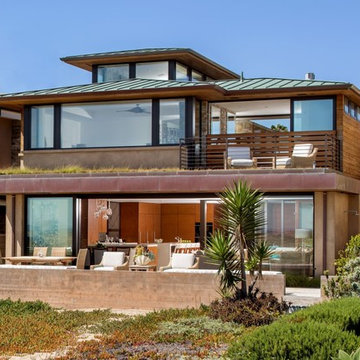
Diseño de fachada de casa marrón actual de tamaño medio de tres plantas con revestimientos combinados, tejado a cuatro aguas y techo verde
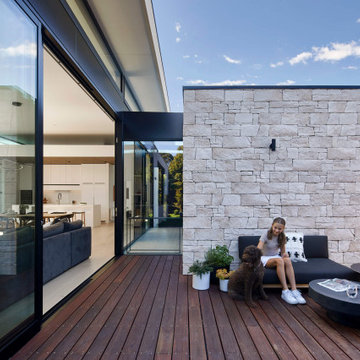
This Architecture glass house features full height windows with clean concrete and simplistic form in Mount Eliza.
We love how the generous natural sunlight fills into open living dining, kitchen and bedrooms through the large windows.
Overall, the glasshouse connects from outdoor to indoor promotes its openness to the green leafy surroundings. The different ceiling height and cantilevered bedroom gives a light and floating feeling that mimics the wave of the nearby Mornington beach.
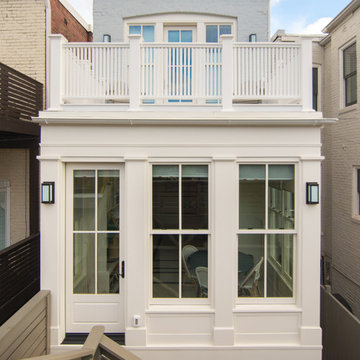
New Breakfast Room and Garden Facade after construction
Imagen de fachada de casa pareada blanca tradicional de tamaño medio de dos plantas con revestimientos combinados, tejado plano y techo verde
Imagen de fachada de casa pareada blanca tradicional de tamaño medio de dos plantas con revestimientos combinados, tejado plano y techo verde
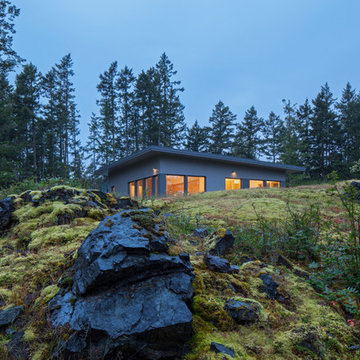
This prefabricated 1,800 square foot Certified Passive House is designed and built by The Artisans Group, located in the rugged central highlands of Shaw Island, in the San Juan Islands. It is the first Certified Passive House in the San Juans, and the fourth in Washington State. The home was built for $330 per square foot, while construction costs for residential projects in the San Juan market often exceed $600 per square foot. Passive House measures did not increase this projects’ cost of construction.
The clients are retired teachers, and desired a low-maintenance, cost-effective, energy-efficient house in which they could age in place; a restful shelter from clutter, stress and over-stimulation. The circular floor plan centers on the prefabricated pod. Radiating from the pod, cabinetry and a minimum of walls defines functions, with a series of sliding and concealable doors providing flexible privacy to the peripheral spaces. The interior palette consists of wind fallen light maple floors, locally made FSC certified cabinets, stainless steel hardware and neutral tiles in black, gray and white. The exterior materials are painted concrete fiberboard lap siding, Ipe wood slats and galvanized metal. The home sits in stunning contrast to its natural environment with no formal landscaping.
Photo Credit: Art Gray
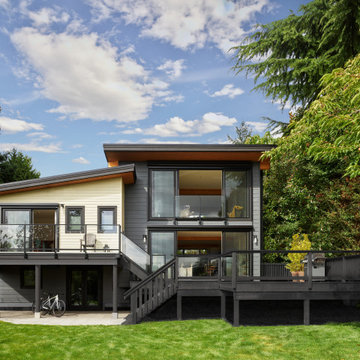
At roughly 1,600 sq.ft. of existing living space, this modest 1971 split level home was too small for the family living there and in need of updating. Modifications to the existing roof line, adding a half 2nd level, and adding a new entry effected an overall change in building form. New finishes inside and out complete the alterations, creating a fresh new look. The sloping site drops away to the east, resulting in incredible views from all levels. From the clean, crisp interior spaces expansive glazing frames the VISTA.
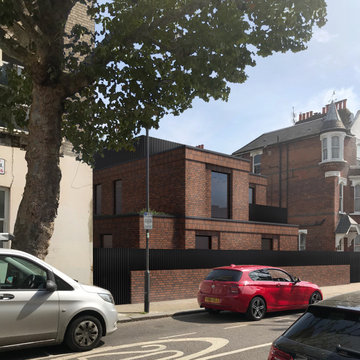
Street elevation of a stunning new build residential development in West London, comprising of 5 new-build flats. The red brick exterior relates to its' surroundings and sits well within the context, whilst internally every flat is equipped with generous private amenity spaces and the highest quality of materials and space planning.

Positioned on the west, this porch, deck, and plunge pool apture the best of the afternoon light. A generous roof overhang provides shade to the master bedroom above.
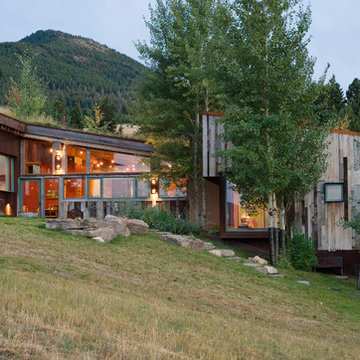
Foto de fachada de casa beige moderna de tamaño medio de una planta con revestimiento de estuco, tejado de un solo tendido y techo verde
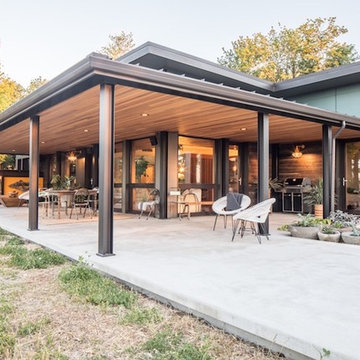
Poppi Photography
Diseño de fachada de casa multicolor moderna de tamaño medio de una planta con revestimientos combinados, tejado plano y techo verde
Diseño de fachada de casa multicolor moderna de tamaño medio de una planta con revestimientos combinados, tejado plano y techo verde
758 ideas para fachadas de tamaño medio con techo verde
4