758 ideas para fachadas de tamaño medio con techo verde
Filtrar por
Presupuesto
Ordenar por:Popular hoy
21 - 40 de 758 fotos
Artículo 1 de 3
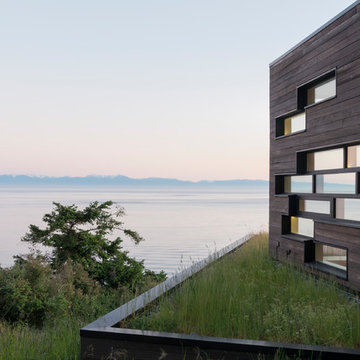
Eirik Johnson
Foto de fachada de casa marrón contemporánea de tamaño medio de tres plantas con revestimiento de madera, tejado plano y techo verde
Foto de fachada de casa marrón contemporánea de tamaño medio de tres plantas con revestimiento de madera, tejado plano y techo verde
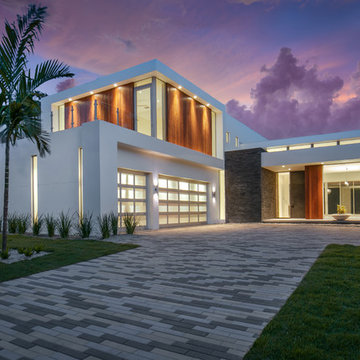
This Bauhaus masterpiece is all about curb apeal. The lighting illuminates the fine craftsmanship in design and execution. The vertical ipe siding provides an inviting warmth to an otherwise heavy and rigid facade. While the slate ledgestone wall at the front entry flows right through into the interior through a 10' custom steel entry door that runs floor to ceiling. The concrete slab at the entry floats above the beach pebbles, creating a lightness to the right side of the home, while the lift side is firmly grounded, almost feeling heavy.
Photography: Ryan Gamma Photography
Builder: Nautilus Homes
Architect: DSDG Architects
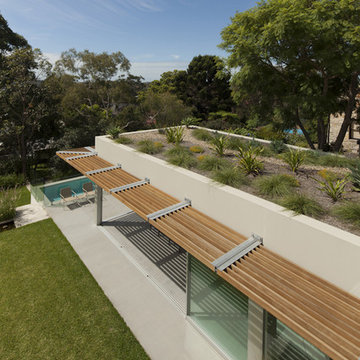
Green roof with timber awning and sliding glass doors to living area below.
Photograph by Brett Boardman
Modelo de fachada de casa blanca minimalista de tamaño medio de dos plantas con techo verde
Modelo de fachada de casa blanca minimalista de tamaño medio de dos plantas con techo verde
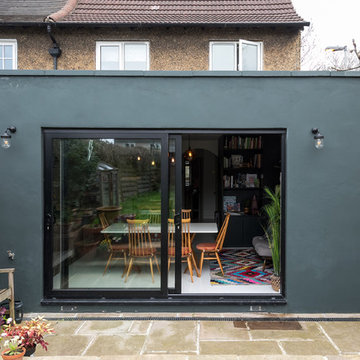
Caitlin Mogridge
Foto de fachada de casa verde bohemia de tamaño medio de una planta con revestimiento de hormigón, tejado plano y techo verde
Foto de fachada de casa verde bohemia de tamaño medio de una planta con revestimiento de hormigón, tejado plano y techo verde

Diseño de fachada de casa pareada negra contemporánea de tamaño medio de tres plantas con revestimientos combinados, tejado plano y techo verde

At roughly 1,600 sq.ft. of existing living space, this modest 1971 split level home was too small for the family living there and in need of updating. Modifications to the existing roof line, adding a half 2nd level, and adding a new entry effected an overall change in building form. New finishes inside and out complete the alterations, creating a fresh new look. The sloping site drops away to the east, resulting in incredible views from all levels. From the clean, crisp interior spaces expansive glazing frames the VISTA.

Seen here in the foreground is our floating, semi-enclosed "tea room." Situated between 3 heritage Japanese maple trees, we employed a special foundation so as to preserve these beautiful specimens.
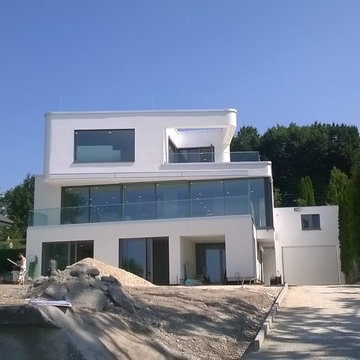
Imagen de fachada de casa blanca mediterránea de tamaño medio de tres plantas con revestimiento de estuco, tejado plano y techo verde
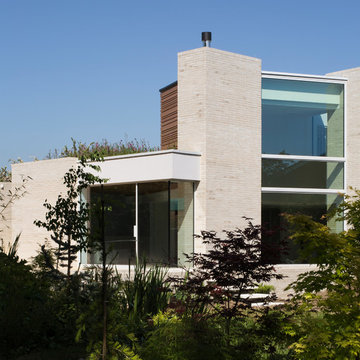
Richard Chivers
Diseño de fachada de casa blanca contemporánea de tamaño medio de dos plantas con revestimiento de ladrillo, tejado plano y techo verde
Diseño de fachada de casa blanca contemporánea de tamaño medio de dos plantas con revestimiento de ladrillo, tejado plano y techo verde
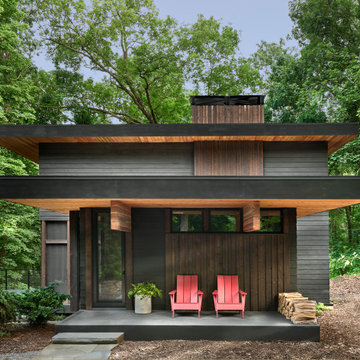
The low slung roof at the entry makes the spaces within that much more open and expansive.
Ejemplo de fachada de casa negra rural de tamaño medio de tres plantas con revestimiento de aglomerado de cemento, tejado plano y techo verde
Ejemplo de fachada de casa negra rural de tamaño medio de tres plantas con revestimiento de aglomerado de cemento, tejado plano y techo verde

This prefabricated 1,800 square foot Certified Passive House is designed and built by The Artisans Group, located in the rugged central highlands of Shaw Island, in the San Juan Islands. It is the first Certified Passive House in the San Juans, and the fourth in Washington State. The home was built for $330 per square foot, while construction costs for residential projects in the San Juan market often exceed $600 per square foot. Passive House measures did not increase this projects’ cost of construction.
The clients are retired teachers, and desired a low-maintenance, cost-effective, energy-efficient house in which they could age in place; a restful shelter from clutter, stress and over-stimulation. The circular floor plan centers on the prefabricated pod. Radiating from the pod, cabinetry and a minimum of walls defines functions, with a series of sliding and concealable doors providing flexible privacy to the peripheral spaces. The interior palette consists of wind fallen light maple floors, locally made FSC certified cabinets, stainless steel hardware and neutral tiles in black, gray and white. The exterior materials are painted concrete fiberboard lap siding, Ipe wood slats and galvanized metal. The home sits in stunning contrast to its natural environment with no formal landscaping.
Photo Credit: Art Gray

Vivienda unifamiliar entre medianeras en Badalona.
Modelo de fachada de casa gris industrial de tamaño medio de tres plantas con revestimiento de hormigón, tejado plano y techo verde
Modelo de fachada de casa gris industrial de tamaño medio de tres plantas con revestimiento de hormigón, tejado plano y techo verde
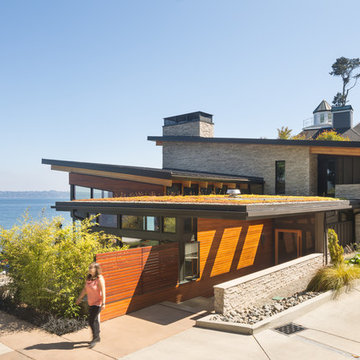
Coates Design Architects Seattle
Lara Swimmer Photography
Fairbank Construction
Ejemplo de fachada de casa marrón actual de tamaño medio de dos plantas con revestimiento de piedra, tejado de un solo tendido y techo verde
Ejemplo de fachada de casa marrón actual de tamaño medio de dos plantas con revestimiento de piedra, tejado de un solo tendido y techo verde

Foto de fachada de casa blanca minimalista de tamaño medio de dos plantas con revestimiento de estuco, tejado plano y techo verde
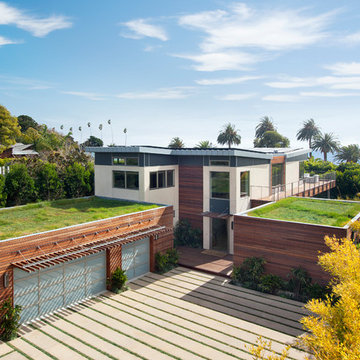
Photo: Jim Bartsch Photography
Ejemplo de fachada blanca contemporánea de tamaño medio de dos plantas con revestimientos combinados, tejado de un solo tendido y techo verde
Ejemplo de fachada blanca contemporánea de tamaño medio de dos plantas con revestimientos combinados, tejado de un solo tendido y techo verde
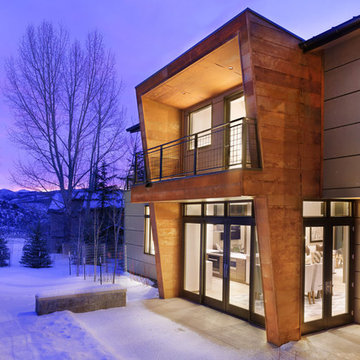
Foto de fachada de casa marrón contemporánea de tamaño medio de dos plantas con revestimientos combinados, tejado plano y techo verde
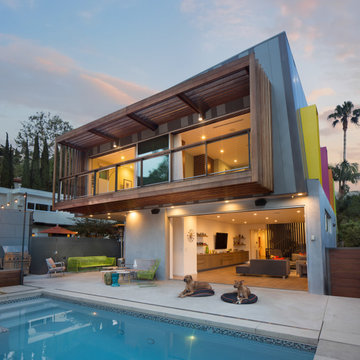
Ejemplo de fachada de casa multicolor moderna de tamaño medio de dos plantas con revestimiento de metal, tejado plano y techo verde
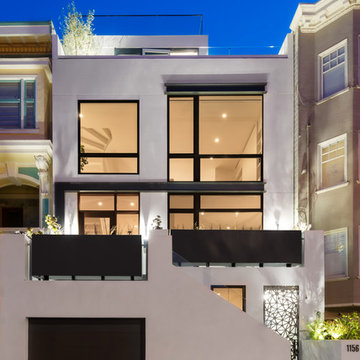
Modelo de fachada de casa pareada blanca actual de tamaño medio de dos plantas con revestimiento de estuco, tejado plano y techo verde
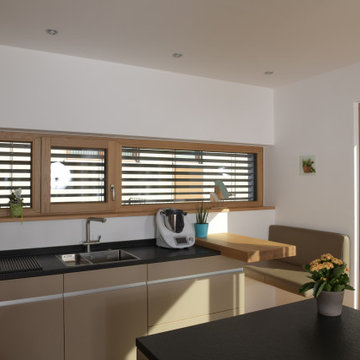
Modernes Haus mit Holz-Alu Fenster. Die Fenster sind innen in Eiche. Im Haus findet mann Hebe-Schiebetüren sowie Festverglasungen und normale Fenster. Der Sonnenschutz wurde mithilfe von Raffstores gelöst.
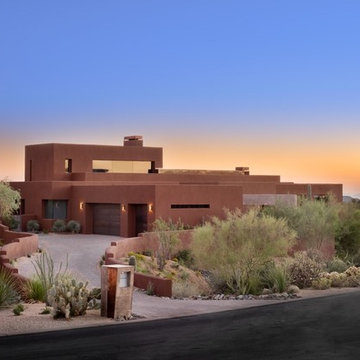
Diseño de fachada de casa marrón de estilo americano de tamaño medio de dos plantas con revestimiento de estuco, tejado plano y techo verde
758 ideas para fachadas de tamaño medio con techo verde
2