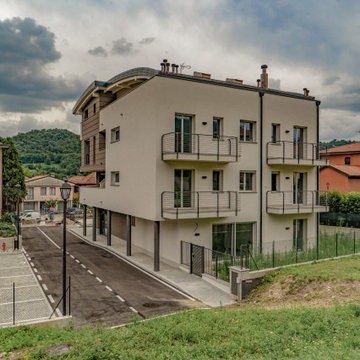706 ideas para fachadas de pisos de tamaño medio
Filtrar por
Presupuesto
Ordenar por:Popular hoy
81 - 100 de 706 fotos
Artículo 1 de 3
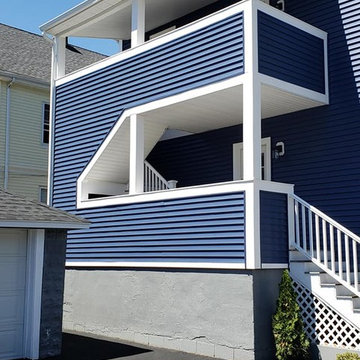
The new rear deck provides outdoor space for both units and an egress stair from the second level. The removed interior stair allowed for a better kitchen layout.
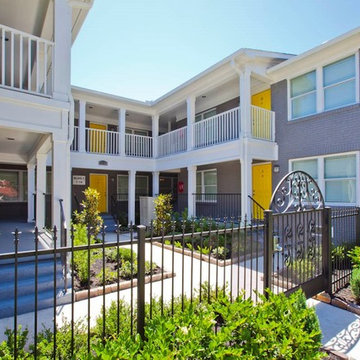
This remodel of an existing, 2 building apartment complex turned this property into a gem in the heights. Each unit was unique which meant that each unit was designed separately from and incorporated into the whole complex - a feat in itself. Also included was converting the existing covered parking under units into fully functional /well-built additional units. The resulting complex lacked a little flair - bright yellow doors did the trick.
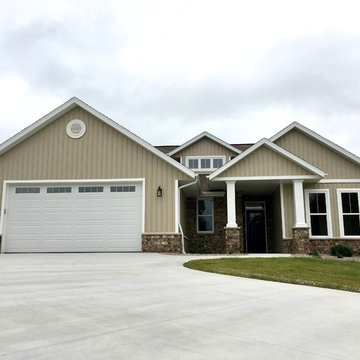
Home Exterior
Imagen de fachada de piso beige actual de tamaño medio de una planta con revestimientos combinados, tejado a dos aguas y tejado de teja de madera
Imagen de fachada de piso beige actual de tamaño medio de una planta con revestimientos combinados, tejado a dos aguas y tejado de teja de madera
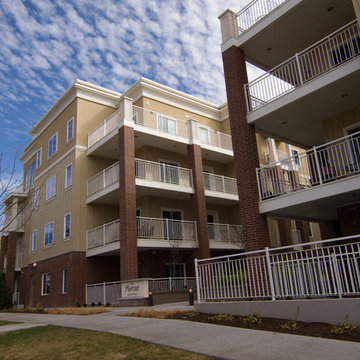
Modelo de fachada de piso beige clásica renovada de tamaño medio de tres plantas con revestimientos combinados y tejado plano
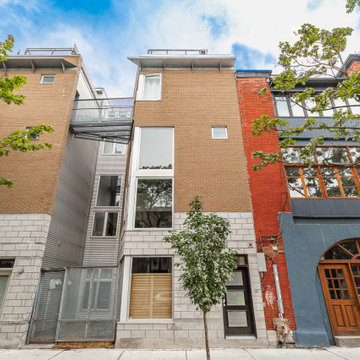
Staging this condo was quite the experience. You walk up a narrow flight of stairs and you arrive on the first floor where there is a dining room, kitchen and a living room.
Next floor up is a mezzanine where we created an office which overlooked the living room and there was a powder room on the floor.
Up another flight of stairs and you arrive at the hallway which goes off to two bedrooms and a full bathroom as well as the laundry area.
Up one more flight of stairs and you are on the rooftop, overlooking Montreal.
We staged this entire gem because there were so many floors and we wanted to continue the cozy, inviting look throughout the condo.
If you are thinking about selling your property or would like a consultation, give us a call. We work with great realtors and would love to help you get your home ready for the market.
We have been staging for over 16 years and own all our furniture and accessories.
Call 514-222-5553 and ask for Joanne
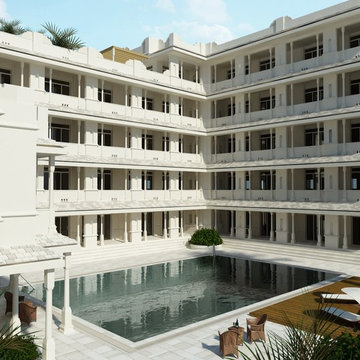
Kwa Shanzu - Luxurious Apartment Development, Shanzu, Kenya. 15 units of varying floor plans
Imagen de fachada de piso blanca tropical de tamaño medio de tres plantas con revestimiento de estuco y tejado plano
Imagen de fachada de piso blanca tropical de tamaño medio de tres plantas con revestimiento de estuco y tejado plano
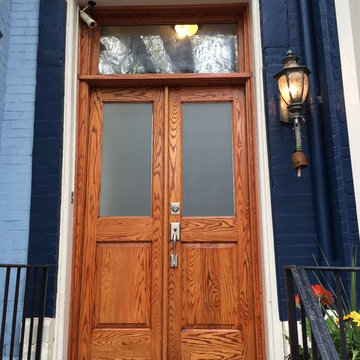
Foto de fachada de piso azul clásica de tamaño medio de tres plantas con revestimiento de ladrillo
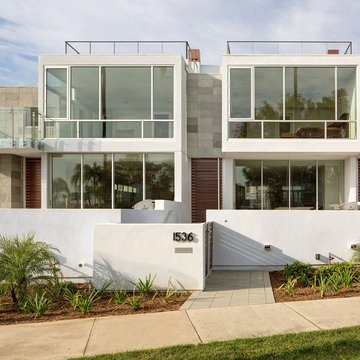
Modelo de fachada de piso blanca contemporánea de tamaño medio de dos plantas con revestimiento de estuco, tejado plano y tejado de varios materiales
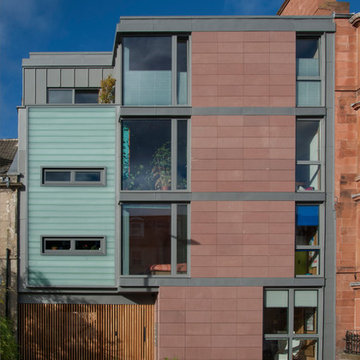
John Reiach
Diseño de fachada de piso roja contemporánea de tamaño medio de tres plantas con revestimiento de piedra, tejado plano y techo verde
Diseño de fachada de piso roja contemporánea de tamaño medio de tres plantas con revestimiento de piedra, tejado plano y techo verde
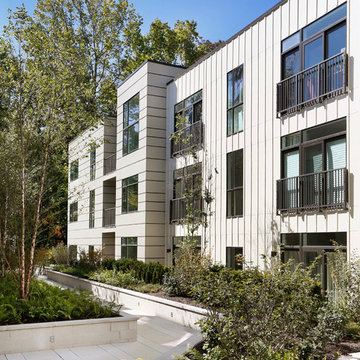
Modelo de fachada de piso gris y gris contemporánea de tamaño medio con revestimiento de aglomerado de cemento, tejado plano y tejado de varios materiales
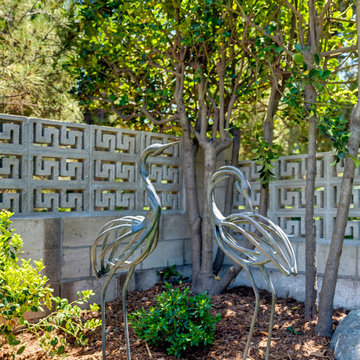
Herons installed as a focal point for night lighting in drought tolerant garden.
Diseño de fachada de piso blanca vintage de tamaño medio de una planta con revestimiento de hormigón, tejado a dos aguas y tejado de teja de madera
Diseño de fachada de piso blanca vintage de tamaño medio de una planta con revestimiento de hormigón, tejado a dos aguas y tejado de teja de madera
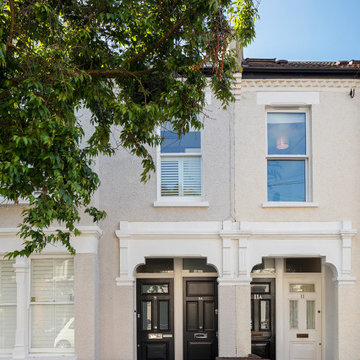
A maisonette refurbishment in Fulham including a loft extension and addition of external roof terrace
Diseño de fachada de piso gris clásica de tamaño medio de dos plantas con ladrillo pintado y tejado de teja de barro
Diseño de fachada de piso gris clásica de tamaño medio de dos plantas con ladrillo pintado y tejado de teja de barro
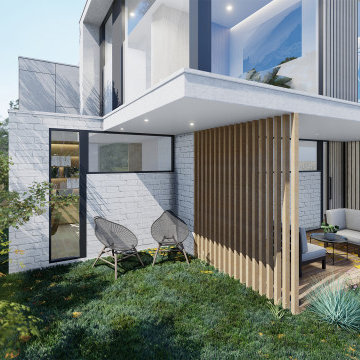
Incorporation of Modern Architecture to support Specialist Disability Accommodation for Australian. Providing quality and comfortable home to the occupants.
We maximized the land size of 771 sqm to incorporate 11 self contained units with 2 bedrooms + 2 Overnight Onsite Assistant (OOA).
External wrapped with concrete look - Exotec Vero from James Hardie with timber screening and white brick to complete a contemporary touch.
This 3 storey Specialist Disability Accommodation (SDA) has taken full consideration of its site context by providing an angled roof form that respect the neighbourhood character in Ashburton.
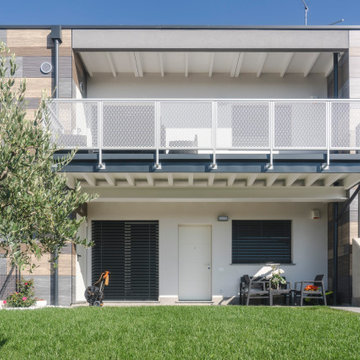
Facciata. Realizzazione dell'azienda Marlegno.
Foto di Simone Marulli
Modelo de fachada de piso escandinava de tamaño medio de dos plantas con revestimientos combinados y tejado de un solo tendido
Modelo de fachada de piso escandinava de tamaño medio de dos plantas con revestimientos combinados y tejado de un solo tendido
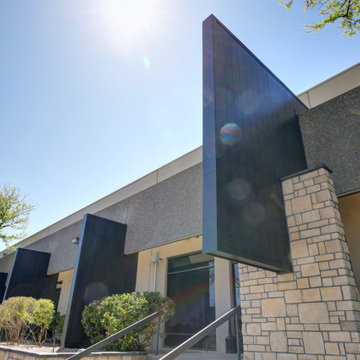
his business located in a commercial park in North East Denver needed to replace aging composite wood siding from the 1970s. Colorado Siding Repair vertically installed Artisan primed fiber cement ship lap from the James Hardie Asypre Collection. When we removed the siding we found that the underlayment was completely rotting and needed to replaced as well. This is a perfect example of what could happen when we remove and replace siding– we find rotting OSB and framing! Check out the pictures!
The Artisan nickel gap shiplap from James Hardie’s Asypre Collection provides an attractive stream-lined style perfect for this commercial property. Colorado Siding Repair removed the rotting underlayment and installed new OSB and framing. Then further protecting the building from future moisture damage by wrapping the structure with HardieWrap, like we do on every siding project. Once the Artisan shiplap was installed vertically, we painted the siding and trim with Sherwin-Williams Duration paint in Iron Ore. We also painted the hand rails to match, free of charge, to complete the look of the commercial building in North East Denver. What do you think of James Hardie’s Aspyre Collection? We think it provides a beautiful, modern profile to this once drab building.
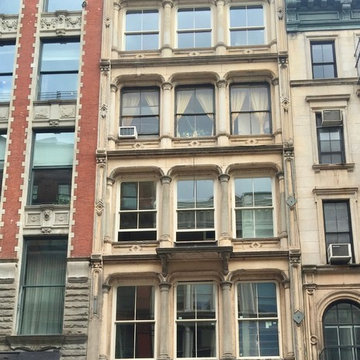
Imagen de fachada de piso marrón vintage de tamaño medio de tres plantas con revestimiento de hormigón, tejado plano y tejado de teja de madera
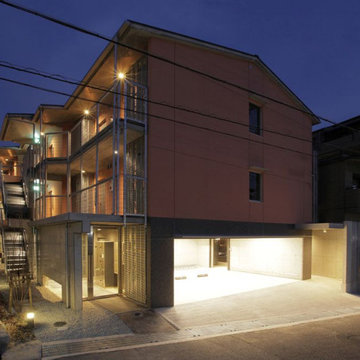
Foto de fachada de piso gris minimalista de tamaño medio de tres plantas con revestimiento de hormigón, tejado a dos aguas y tejado de metal
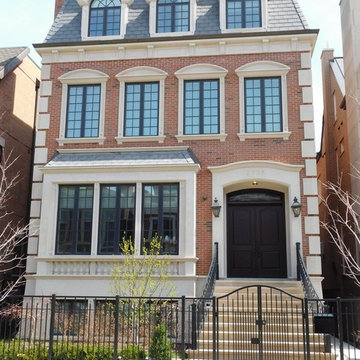
Modelo de fachada de piso marrón tradicional renovada de tamaño medio de tres plantas con revestimiento de ladrillo, tejado a cuatro aguas y tejado de teja de madera
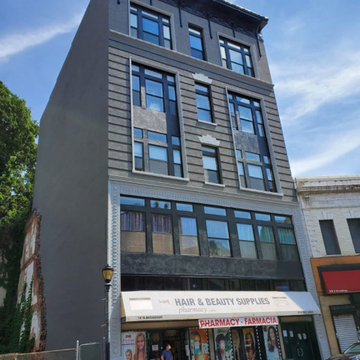
This Mix use building was transformed, Royal Construction Associates LLC.Performed Masonry repairs and finished it with HB400 Painting.
Modelo de fachada de piso minimalista de tamaño medio con revestimiento de estuco, tejado plano y tejado de varios materiales
Modelo de fachada de piso minimalista de tamaño medio con revestimiento de estuco, tejado plano y tejado de varios materiales
706 ideas para fachadas de pisos de tamaño medio
5
